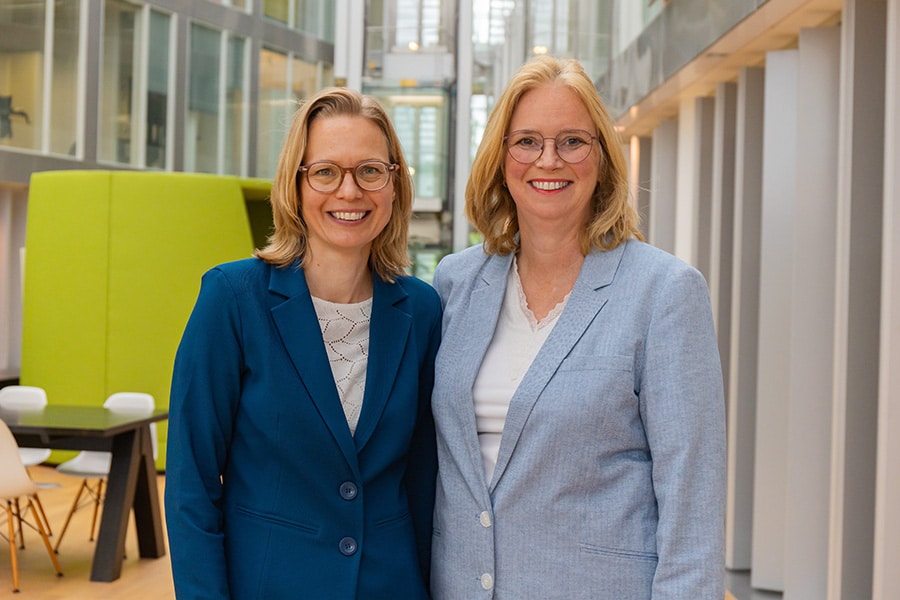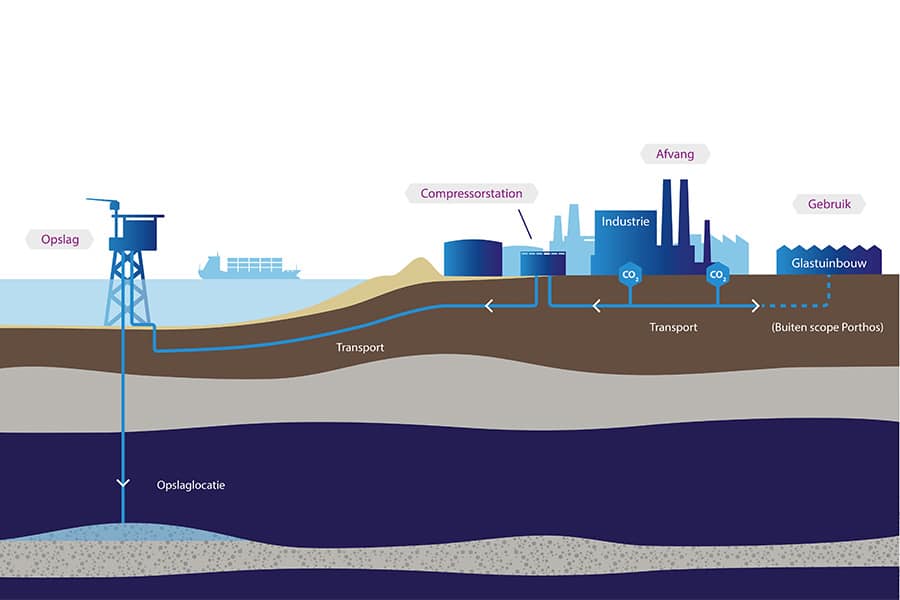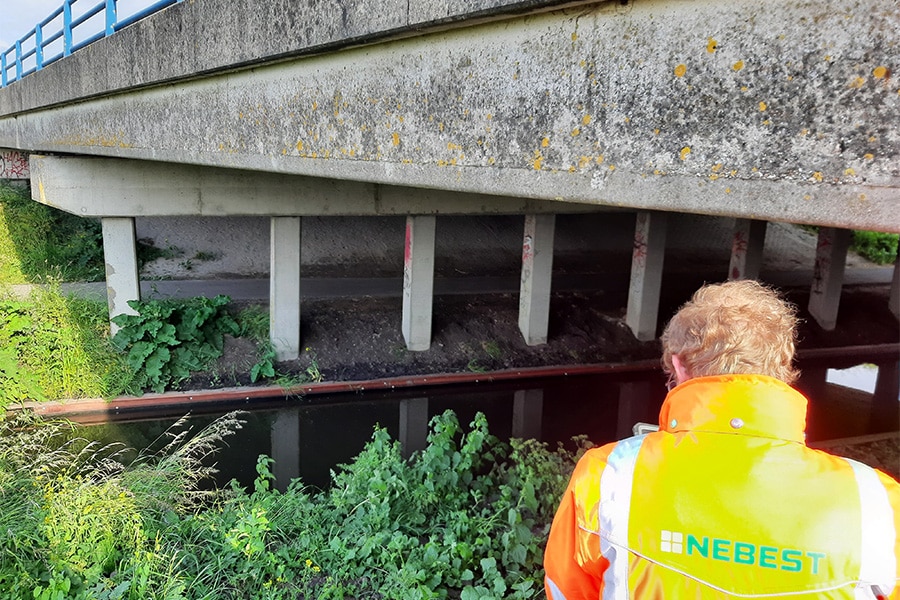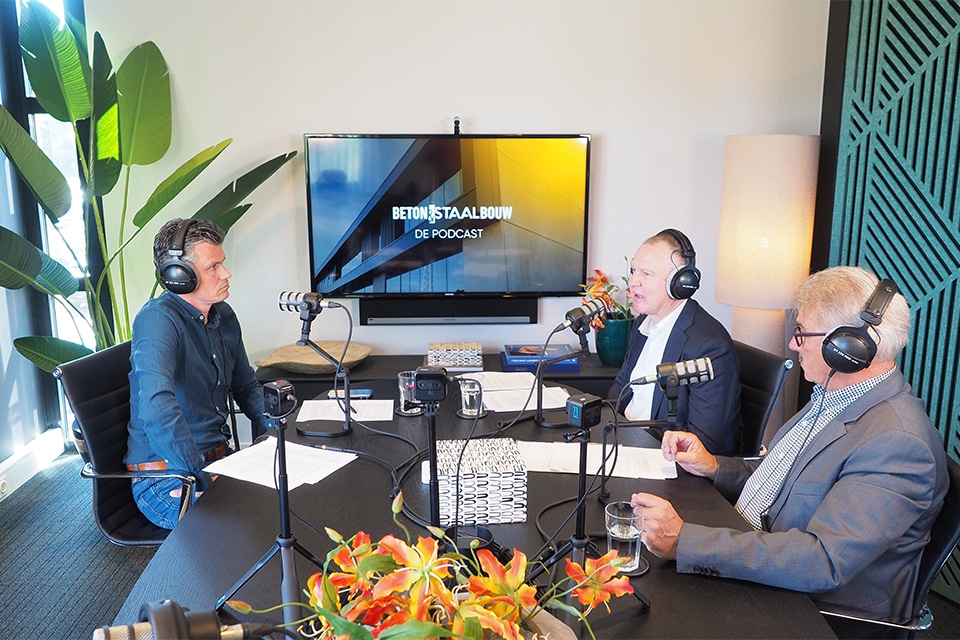
AFAS Experience Center, Leusden | Huge, diverse and complex
A succession of constructive challenges
The construction of the new AFAS Experience Center is anything but ordinary. Every part has a striking feature. A special curve, an immense span or a cantilevered facade. That demands the utmost from the engineers. 'On this project, with our expertise, we can give our all.'
"The new AFAS Experience Center in Leusden is huge, diverse and complex," summarizes Jurgen Exterkate, project manager of Buiting Staalbouw. This is also the reason why Buiting Staalbouw was involved in the construction of the AFAS Experience Center from the very beginning. Together with Dura Vermeer Bouw Hengelo, they advised in the design and mapped out the risks. Dura Vermeer and Buiting Staalbouw have already tackled several buildings together, so they know what to expect from each other.
Constructive challenge
Within Buiting Staalbouw, eight engineers are working on the AFAS project. They work together in the BIM model. Once the draftsmen have completed a section, the detail structural engineer designs the connections. "All the buildings have their own complexity," Exterkate says. "For example, the main building has a cantilevered facade with a span of almost 40 m. The round cores and outer walls provide stability. This leaves the building otherwise free to design. To realize the cantilevered facade, we first placed temporary columns, founded on piles. Then we erected the steel structure and laid the floors. Only when the facade was closed and the floor was poured were the temporary columns removed using hydraulic jacks. This in itself was a structural challenge. In the process, the facade runs in an arc, is round on two sides and has multiple connections."
Building up in the factory
With so many challenges in one object, Buiting Staalbouw took no chances and built the façade of the main building in advance in the factory. "We have this ability and that is quite unique," Exterkate knows. "We have a lot of experience in-house as well as the space to make large projects as well. This allows us to control the interplay of tolerances in all respects and ensure that complex connections connect. We also built the steel roof structure of the restaurant in the factory."
On schedule
So far, Buiting Staalbouw's work is going according to plan. Production is for the most part complete and execution is also progressing well. The main building, theater and restaurant are almost complete and the elements for the atrium are now in production. Exterkate: "Because the preparation was done in BIM, almost all errors have been tackled in advance and the execution is going almost without a hitch. What we now have to do above all is manage well and make sure that the work remains in direct alignment. As it looks now, our task will be completed by the end of this year."



