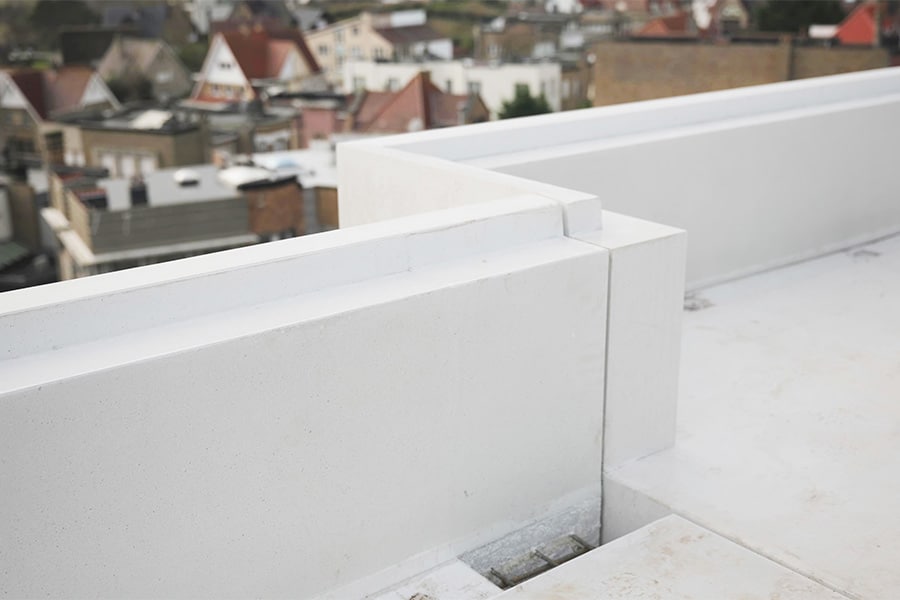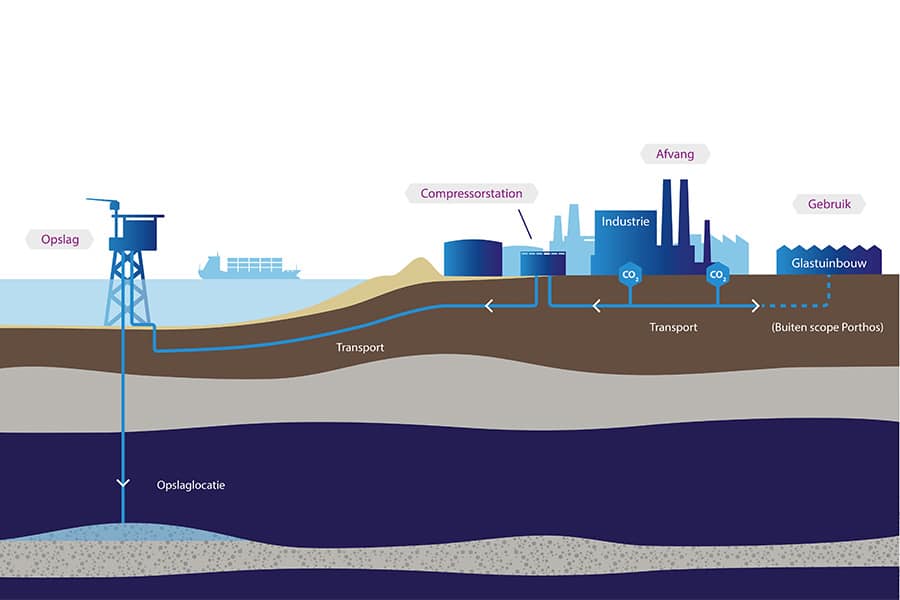
Environmentally friendly and lightweight decking
Since 2012, De Hoop Pekso has offered a lightweight floor, known as the Airdeck floor. This innovative floor offers numerous advantages, including its lightweight nature and the use of Airboxes, which reduces the amount of concrete required. This makes the Airdeck floor more environmentally friendly compared to traditional wide slab floors.
Frits Simons, director of De Hoop Pekso, highlights the advantages of the Airdeck floor and emphasizes the pluses of lightweight mezzanines. "The biggest advantage is the weight reduction, which means that less concrete can be used and larger spans are possible. And because no beams need to be placed under the floors, more flexibility in layout is possible." He explains that Airdeck floors are primarily used in commercial buildings because of their column structure and preference for beam-free floors.

Plastic Airboxes
The Airdeck floor is a two-way reinforced wide slab floor with Airboxes made from recycled plastic. The addition of Airboxes allows for concrete savings of up to 20-30% and lighter support structures and foundations. Another crucial advantage of Airdeck floors is their environmental friendliness compared to other wide slab floors. Simons emphasizes that this not only reduces weight but also minimizes material use, resulting in reduced demand for scarce and increasingly expensive raw materials.
Suitable for large spans
Jan Versteegen, construction consultant and partner at Pieters Bouwtechniek, emphasizes the suitability of lightweight storey floors for larger spans. As the span increases, the floor thickness and weight also increase. Airdeck floors, however, reduce this drawback by incorporating Airboxes. This results in a thicker floor that maintains strength and rigidity while reducing overall weight. The concave design of the floor reduces the overall load, requiring less reinforcement compared to a solid floor of the same thickness. "The client specifies a certain variable floor load in the Program of Requirements, and based on this we calculate the floor thickness and reinforcement. The condition is that the specified load is equal to or higher than the minimum loads specified in the Eurocode that apply to a function. Despite using less material for the Airdeck floor, you can achieve the same strength and stiffness with a lighter floor."

Efficiency in concrete, rebar and time
The innovative Airdeck floor is characterized by a 6- to 7-centimeter precast bottom shell, topped with Airboxes. These unique elements, available in five heights, are securely anchored thanks to precise placement in a 300×300 mm grid on the wide slabs, a process refined by precise vibration at height. "Robots facilitate this process in our factory, positioning and integrating the Airboxes with unprecedented precision," Simons reveals. Installation of the floor is simple because the elements can be lifted on the lattice girders, then two people can place it on the temporary underpinning. Then, on site, the coupling reinforcement is placed on the wide plate and top reinforcement. The reinforcement mesh can be installed directly on the Airboxes and the pouring of the floor is done in the traditional way. This method saves concrete, rebar and time.
Increased standards and detailing
The 2017 collapse of a lightweight floor at Eindhoven Airport cast an unjustified shadow over the reputation of lightweight floors. However, both experts refute this perception. Versteegen notes, "We have designed many such floors and we have not yet had to modify or reinforce even one as a result of investigations following the Eindhoven accident. As a result of the investigation, recommendations were drawn up. The detailing and calculation rules were tightened after Eindhoven and we have adjusted our production process accordingly." Simons confirms this and adds, "We have applied robust edge reinforcement and are using rougher, traditional concrete, thus fully complying with the increased structural safety standards."

Detailed precision
Lightweight floors remain prominent in the industry, Versteegen states. "We include these floors in the various floor variants we consider for projects. In utility construction projects with a column structure where flexibility in layout is required, this floor type is very suitable. Of course, you have to make sure that the floors are accurately detailed and that all measures have been taken to eliminate structural risks. It would be a waste not to use this floor. It is a flat floor that allows you to create a lot of flexibility in a building. Moreover, they are not more expensive than other wide slab floors." Simons shares that Airdeck floors have already been implemented over vast areas in the Netherlands. "A recent project highlight was the Leiden Bio Science Park, where the beamless structure was particularly appreciated by the customer."
Heeft u vragen over dit artikel, project of product?
Neem dan rechtstreeks contact op met The Hope Pekso.
 Contact opnemen
Contact opnemen



