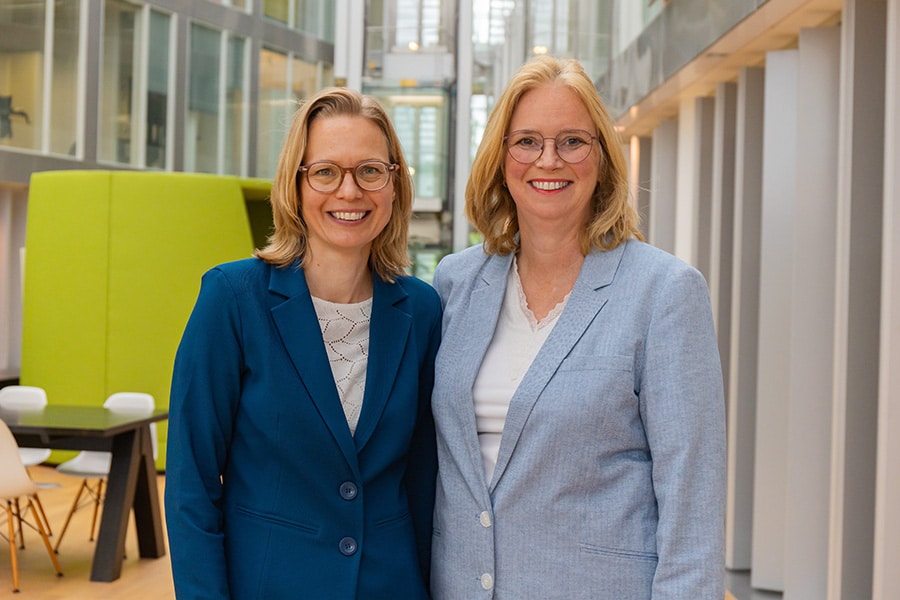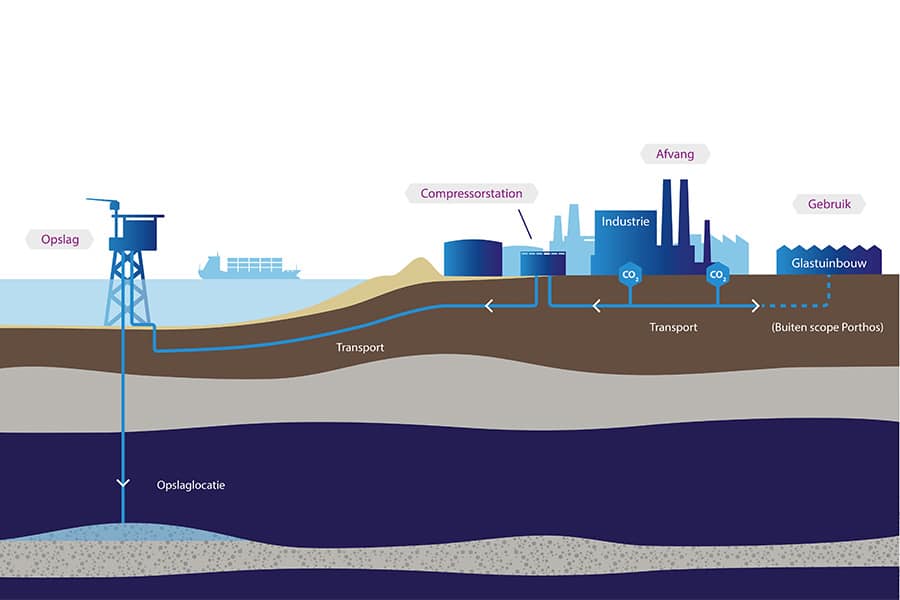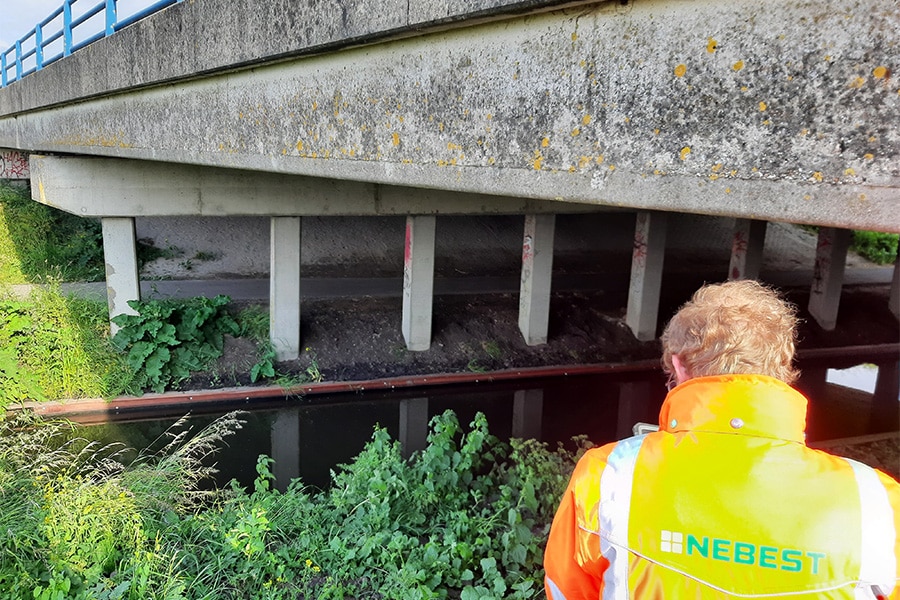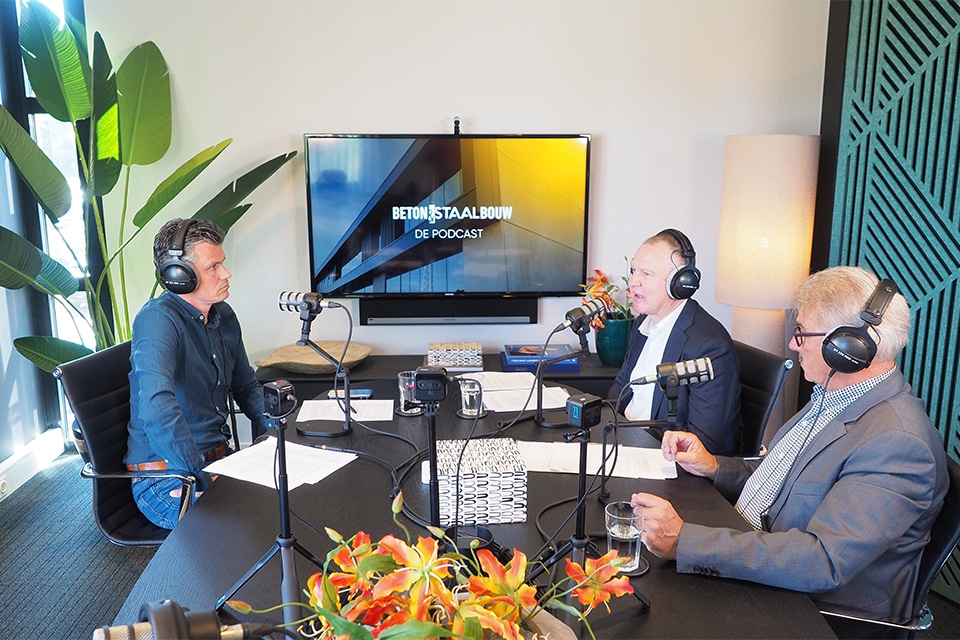
New concept for corporate housing. The robust atmosphere of a port warehouse
The new corporate housing concept STOCK is getting off the ground in more and more locations in the Netherlands. In 2019, Amsterdam was the first municipality to deliver 34 prefabricated concrete business units with unusual architecture. Haarlem followed this year with 32 almost identical units, now 26 units are under construction in The Hague and next on the list is Utrecht.

The inspiration for FRESCH Real Estate's STOCK concept was found in port areas. "The robust look and quality of old harbor warehouses really appeals to me," says Guido Schmitt, managing director of FRESCH in The Hague. "If you want to accommodate other functions in such an old building, one of the biggest challenges is to find solutions for things like light penetration, energy management and insulation. Those buildings are very beautiful, but such modifications also make such a project costly."

Contemporary, flexible and distinctive commercial buildings
His search for an affordable alternative to an old harbor shed or crane track resulted in the concept STOCK: contemporary, flexible and distinctive commercial buildings. Buildings of two or three layers high, with the appearance of a sturdy and industrial harbor shed. Schmitt: "But at the same time with the quality and 'look and feel' of a house thanks to the transparency of the facades, which are completely open at ground level. Certainly not a drain with too much concrete or a boring industrial hall with a rolling door. The units, with sizes from 230 m2, can be flexibly divided and easily connected. By making an opening in the masonry partition walls, rooms can easily be connected. I am very proud of the result."

That result would not have come about without intensive collaboration with Byldis, a specialist in sustainable and innovative building concepts, and architect Dennis Hauer of Urban Climate Architects in Delft. Byldis is responsible for the engineering, production and assembly of the business units. "The start of our cooperation with FRESCH took place in 2019 for the construction of STOCK Amsterdam. Initially, I didn't see a business case for it so quickly. A STOCK building is actually too small for good prefab production," says Thomas de Gruijter, commercial director at Byldis. "We are originally good at high-rise buildings, this is quite something else. Schmitt's enthusiasm made us persevere; it became the start of a long and pleasant cooperation."

Byldis, according to De Gruijter, had to put a lot of money and energy into engineering during the preparation process. "That led to a concept that can be built in multiple locations in the same appearance. Then you still get a good business case. We invested together to make the project feasible." Schmitt: "Along the way, we discovered the minimum number of units needed to get the project off the ground."

Engineering, manufacturing and assembly are seamlessly integrated
The precast concrete façade elements of a STOCK building were engineered by Byldis in collaboration with the architect, structural engineer and contractor. De Gruijter: "We developed a mold for the façade elements that can be used in multiple locations. These are sandwich panels with a finished concrete inner wall and outer wall and an insulation layer in between. The exterior facade consists of white decorative concrete of a special mixture. The structural frames are also already cast in the inner leaf. We produce 60 to 70 percent of the project ahead of time; most of the construction actually takes place in the factory. This is a streamlined process under conditioned conditions. Engineering, production and assembly are seamlessly connected with us. And thus we guarantee perfect realization within a project schedule. We build super fast. First digitally, then in our factories and finally on site. This makes us much faster than traditional construction methods. This time savings pays off handsomely. Not only in costs, but also in a fast completion time."

As a result, for a STOCK project, Byldis has an entire stock of façade elements ready for transport to the construction site at the right time. Once the foundation is ready on site, the facade elements are delivered to the construction site in a continuous stream of trucks. The building is assembled at a furious pace like a meccano box, in 2 or 3 weeks. All façade elements must therefore arrive at the construction site quickly. The aluminum facades still have to be installed on site. De Gruijter: "A STOCK building does not require a building contractor. That is quite special. On the building site you deal with a compact and orderly team of people. You only need a few men to assemble the prefabricated facade elements. And we don't have to erect or dismantle scaffolding." Schmitt: "The interior and exterior facade no longer have to be finished. There's a profit in that. There's no time to take months to do it. It was really a challenge to get that done. It requires good mutual coordination, everyone has to be attuned to that. That certainly took some getting used to in the beginning."

Small variations
The architectural concept designed by Urban Climate Architects can be adapted to local conditions with minor variations. "We examined what type of commercial space is needed now," says Hauer. "What size should the spaces be, how deep, and how many layers? It has also been a search for how best to build the facades with the sandwich elements. The architecture is basically the same everywhere."
Sturdy concrete base
The building has a robust concrete base, but with a structure that can vary from location to location. The specific situation in different cities can be accommodated. For example, in Amsterdam the units are arranged in a long row, but in Haarlem they are 2 times 16 units on either side of a courtyard. The nave size or depth of the units can be adjusted depending on the urban planning situation. Hauer: "We had to wait and see how it would work in different cities, but so far the concept has been received enthusiastically in all 4 cities. Also by the building authorities. ZZP'ers can go there, but also other types of companies. A very wide variety is possible. The mix that we had thought of beforehand also turns out to work in practice."




