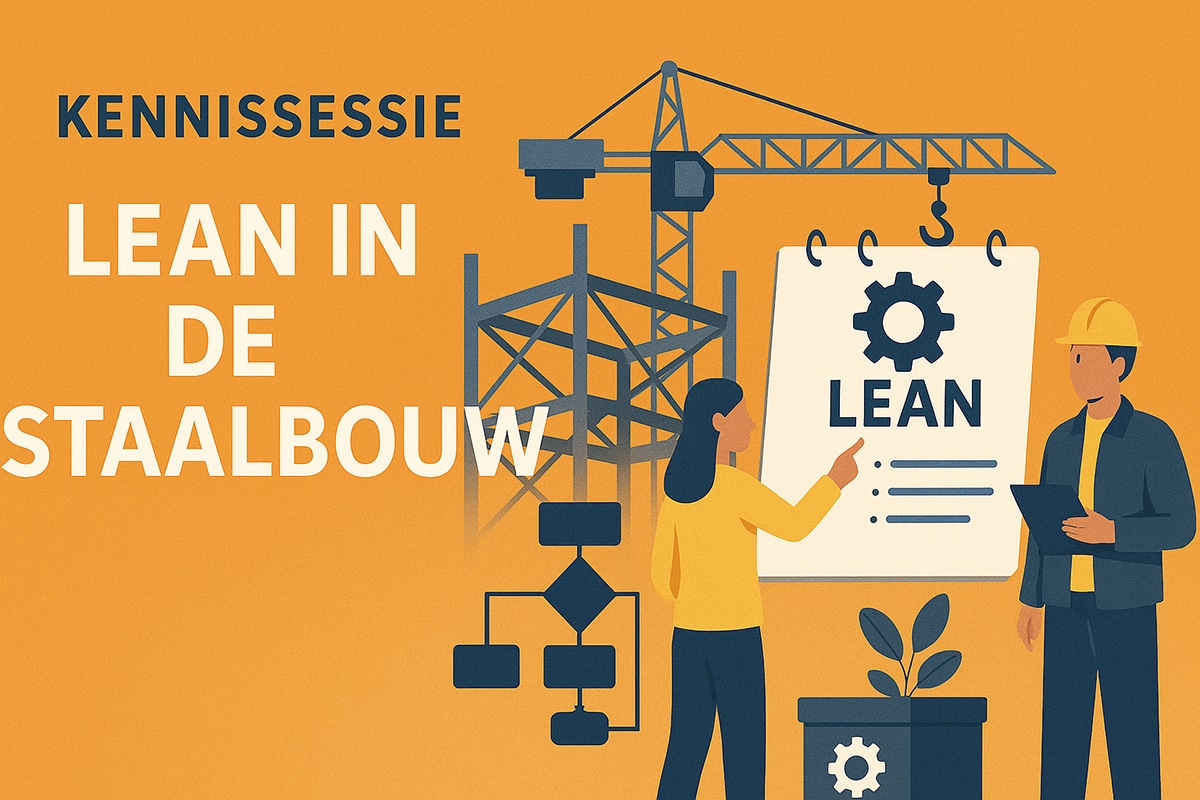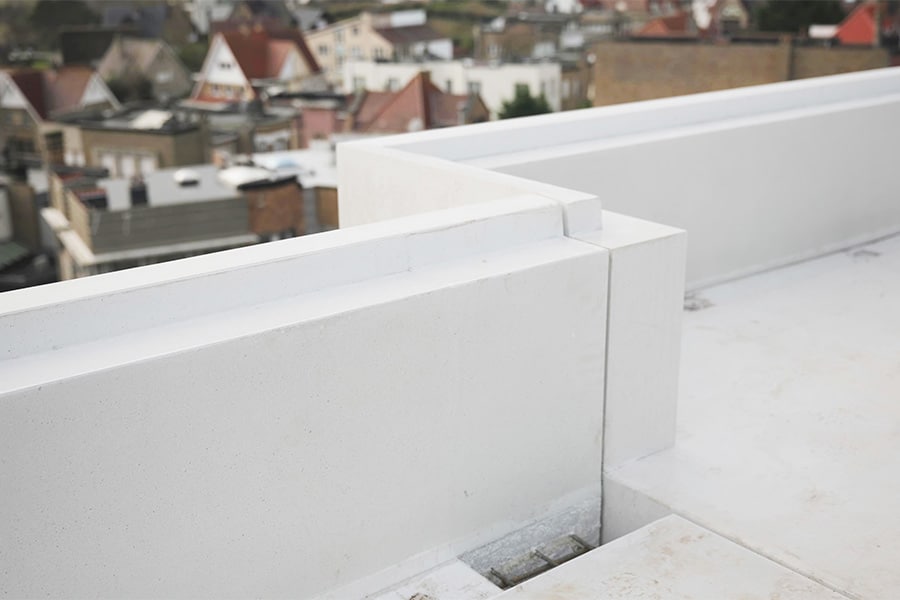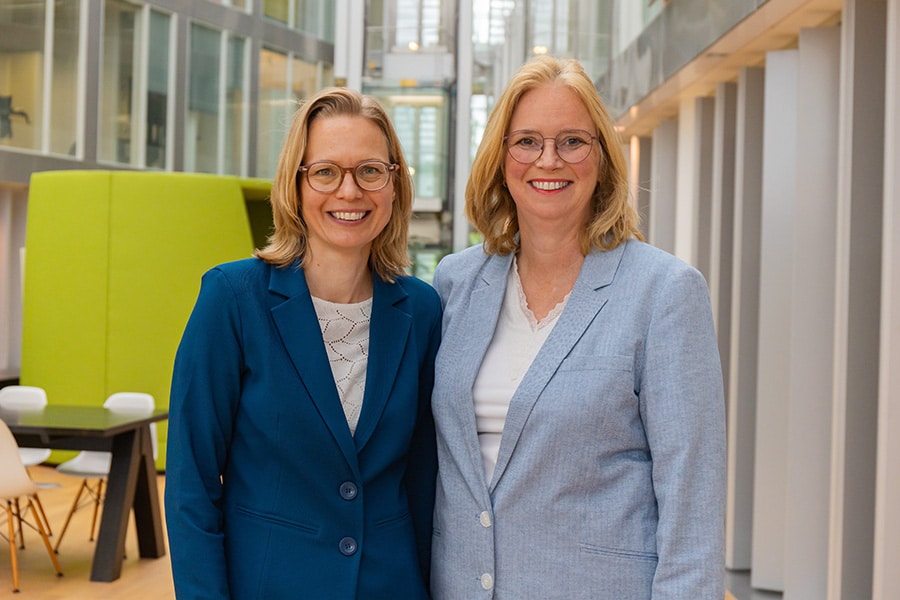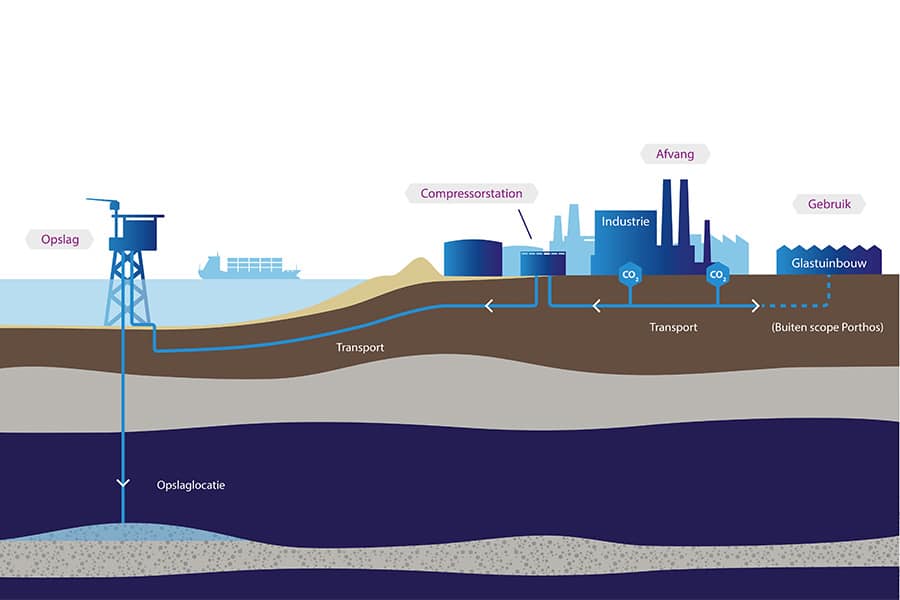
New hall for large productions
Midden Nederland Hallen, Barneveld
Right next to the existing Midden Nederland Hallen in Barneveld now stands the shell of a new hall, higher than the existing one and with an unusually large column-free space. The new hall was designed based on the specific requirements of Studio 100, the well-known Belgian production company, which will be the main user. The first show, 40-45, the musical, will be on stage from September and is being realized with the support of Joop van den Ende. Next Venue, as operator, will occupy the hall as an event venue when no musical is playing.

The Midden Nederland Hallen has been one of Next Venue's twenty event venues since 2016. The existing 10,000 m2 complex is located directly at the Barneveld-Noord exit of the A30 motorway and includes an auditorium, a 14-meter-high expo hall of 2,500 m2 and a large number of smaller halls and facilities. "The new hall is directly behind it and has 6,500 m2 of floor space," says Arno Gijze, Asset Manager for the Midden Nederland Hallen, among others. "At 20 meters, it has a decent height and the free play area will be 75 by 85 meters. This is the column-free playing space that Studio 100 needs for its productions. It will be a long-term user of this hall and there is already a play schedule ready for the coming years. That starts in September with 40-45, the musical, a production where even a 30-meter-long train will run right through the building, but on wheels over a projected track."

Driving bleachers
Studio 100 not only had wishes when it came to freely available play space. Gijze: "The hall will have moving stands and eight separate LED walls that form the scenery. The hall floor is actually the playing field where everything takes place. With the stands and the ledwalls, it will soon be possible to build many different scenes and change them during the performances."

Night Transportation
The new hall is being built by construction company J.G. Timmer to a design by AGB Global Design. It is a steel structure with large steel trusses and all around a cladding of insulated sandwich panels. "The trusses, and the columns, were made by Brink Staalbouw, 5 kilometers away. They are hefty specimens that make the large column-free span of 75 meters possible. Transportation by road was quite an operation since the trusses first had to pass the powder coater in Apeldoorn. That meant two night transports with two trucks; one for the large center sections, the second for the small truss parts."

Flat floor
After making the hall wind and watertight, the groundwork started in January so that the floor heating and cooling with a cement deck could be laid. Gijze: "Obviously, it has to be a very flat floor. With the moving stands, you can't use any unevenness." On the entrance side of the hall, a vestibule is currently being set up that is separate from the main volume. "It is the greenhouse that was part of Floriade 2022 as the Green House," Gijze clarifies. "We bought the 6,000 m2 structure in January last year and stored it on location in Barneveld as of April. The greenhouse with single glass and including awnings is used almost entirely, a very sustainable solution that fits our philosophy. Only an additional piece of foundation was needed." The building installations, included in the shell delivery, are also designed sustainably. Gijze: "The current hall has a thermal energy storage system, for the new hall an additional well has been drilled. This, together with the large amount of solar panels on the roof, provides most of the energy supply."
The first pile went into the ground in September 2023, scheduled to be delivered to Studio 100 at the end of April 2024. "It will continue to install the theater technology and work out the furnishings," Gijze said. "And starting in September, it will roll out its play schedule in blocks of three months on, one month off, four months on and one and a half months off, not playing on Mondays and Tuesdays. That way we also have the opportunity to hold events in the new hall."
- Client Middle Netherlands Halls
- Main User Studio 100
- Architect AGB Global Design
- Constructor JVZ
- Management Dick Hendriksen - HPM Advice
- Steelwork Brink Steel Construction
- Sandwich panels Hardeman Insulation
- Floor Van Berlo Cement screeds



