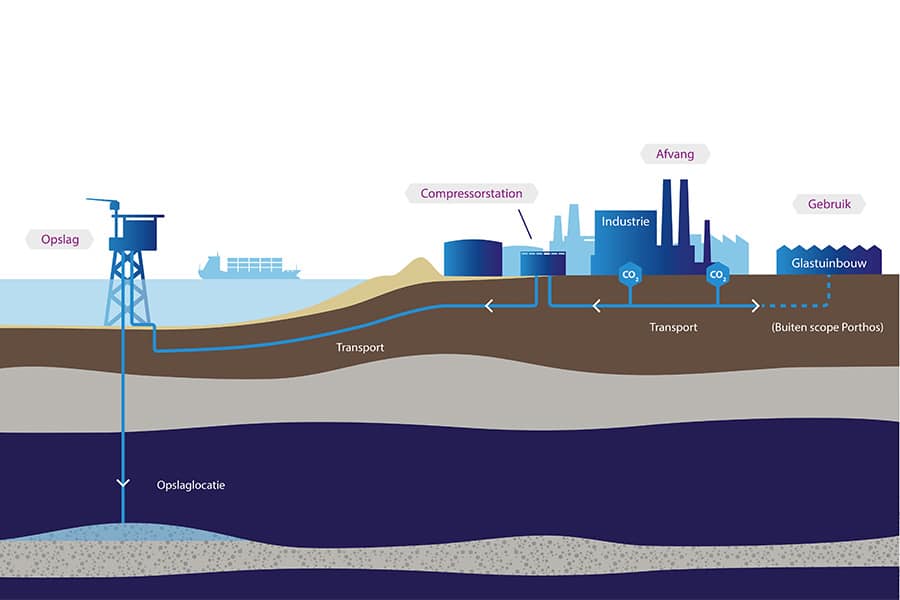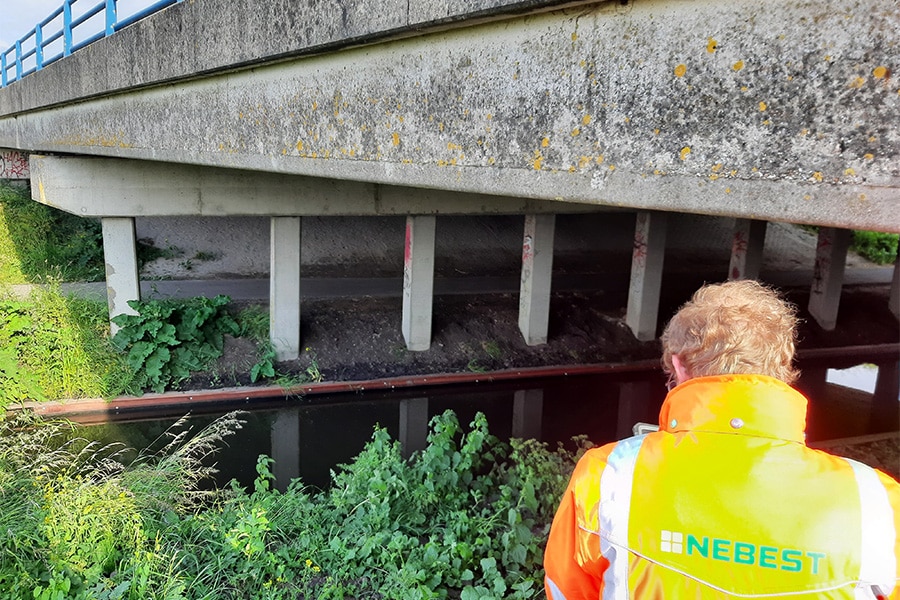
Garenmarkt parking garage, Leiden | Smart ground techniques as basis of Leiden parking garage
Making pile foundations and in ground walls for large buildings and infra works are the specialties of Franki Grondtechnieken. Operating from Barendrecht, the company offers a suitable solution for every foundation work and lays the right foundation for every conceivable project. This also applies to the construction of the underground parking garage at the Garenmarkt in the center of Leiden. Commissioned by the construction combination Dura Vermeer-BESIX, Franki Grondtechnieken realized here approximately 200 linear meters of diaphragm walls and about eighteen berths. Work that can be called fairly unique and for which only a limited number of parties in the Netherlands have the required baggage on board.
 Work with large and heavy equipment in a limited space.
Work with large and heavy equipment in a limited space.
After Franki Grondtechnieken previously performed the foundation construction of the parking garage at the Lammermarkt in Leiden, the completion of the works at the Garenmarkt followed in September 2017. "Projects characterized mainly by the shape of both structures," director Jan-Wim Verhoeff looks back. "Whereas at the Lammermarkt a round parking garage was chosen, at the Garenmarkt a skating rink variant with two straight sides and two round heads has risen. Digging a diaphragm wall with such curves is particularly special and requires the necessary knowledge and skill. And we provide that. With the help of the right tools and people, we have therefore succeeded in delivering a foundation technical tour de force in this case as well that meets the requirements in all respects."
 A photo that nicely captures the size of the machines.
A photo that nicely captures the size of the machines.
Support fluid
The realization of diaphragm walls, which together form the shell structure of the parking garage, uses a special excavation technique. "When digging the 27-meter-deep trench for the diaphragm wall panels, it must be prevented from collapsing," explains Verhoeff. "Hence, during the excavation, we keep the trench filled with bentonite, a type of liquid clay that, as a support fluid, provides sufficient counter pressure and thus prevents collapse. Afterwards, reinforcement baskets were installed and the trench was filled with concrete from below using pouring tubes. Parallel to that work, the bentonite was pumped off again at the top."
 The excavated and drained construction pit. On the left the columns founded in the berets.
The excavated and drained construction pit. On the left the columns founded in the berets.
Accurate work
If the realization of the diaphragm walls already counts as a feat of soil engineering, the installation of eighteen berets in the parking garage also endorses the ample expertise present within Franki Grondtechnieken. "The berets we installed are self-contained diaphragm wall panels," Verhoeff said. "As foundation elements, they form the column system 16 meters below ground level on which the roof and floors of the parking garage are suspended. And while the installation of these berets is in itself quite a complex job, in this case the work also had to be carried out with extra precision. This had everything to do with the fact that the berets were each fitted with a steel profile, over which the outrigger frame had to be lowered. Preventing these profiles from warping and subsequently jamming the outrigger frame required a great deal of attention. But we succeeded brilliantly in getting them in place both beautifully and within the tolerances".
Text | Chris Elbers Image | Franki Grondtechnieken



