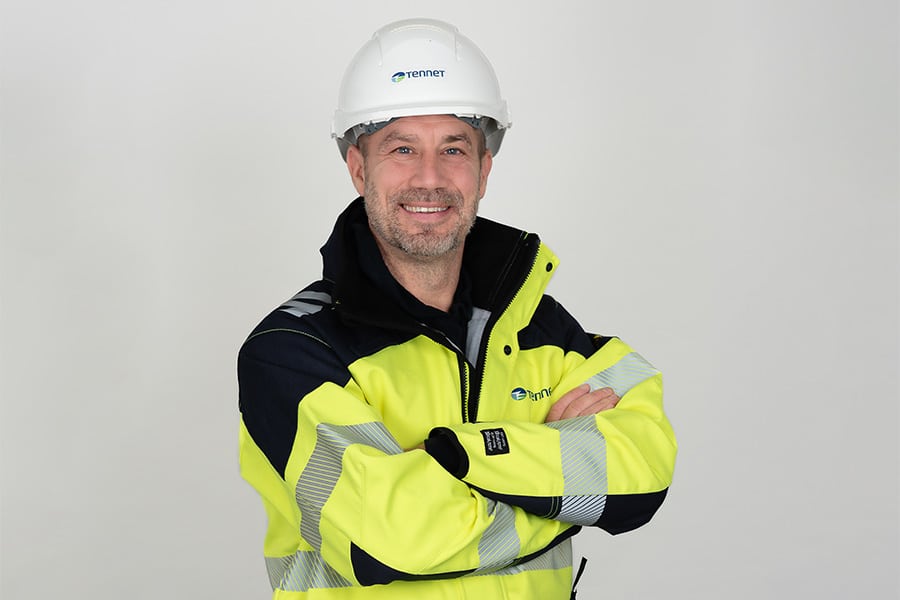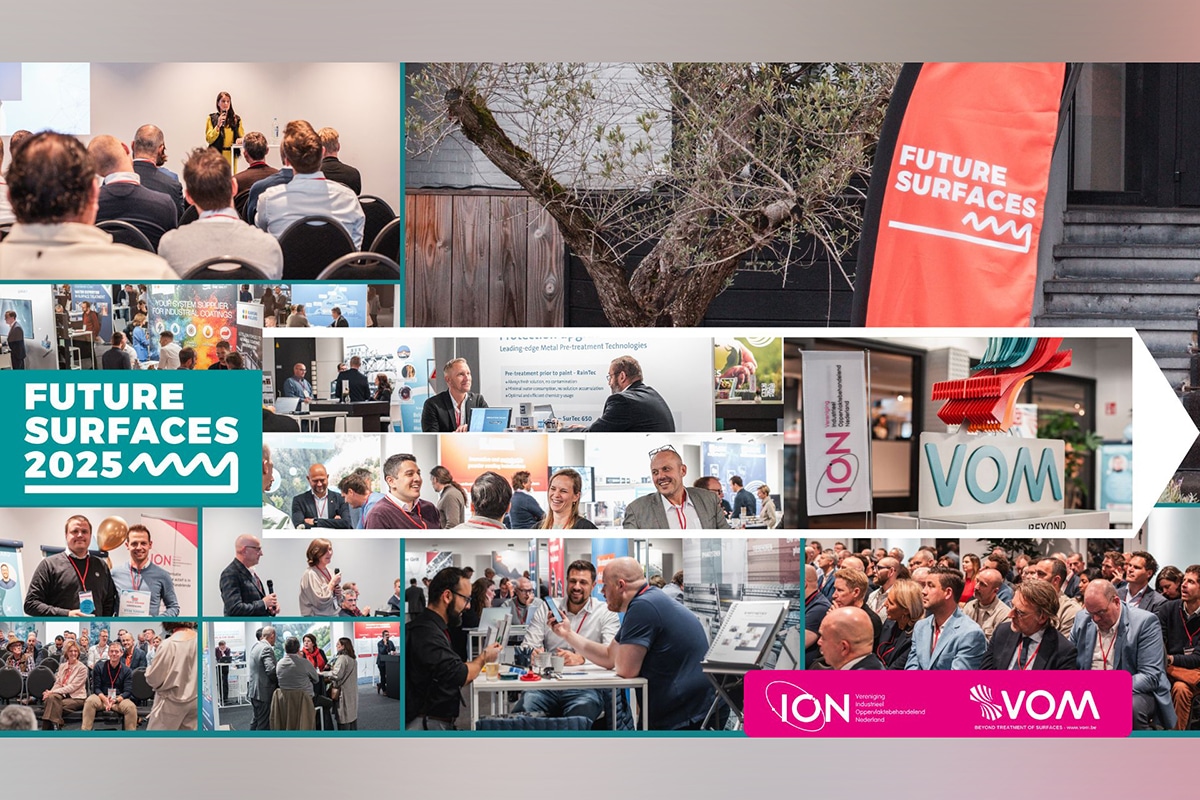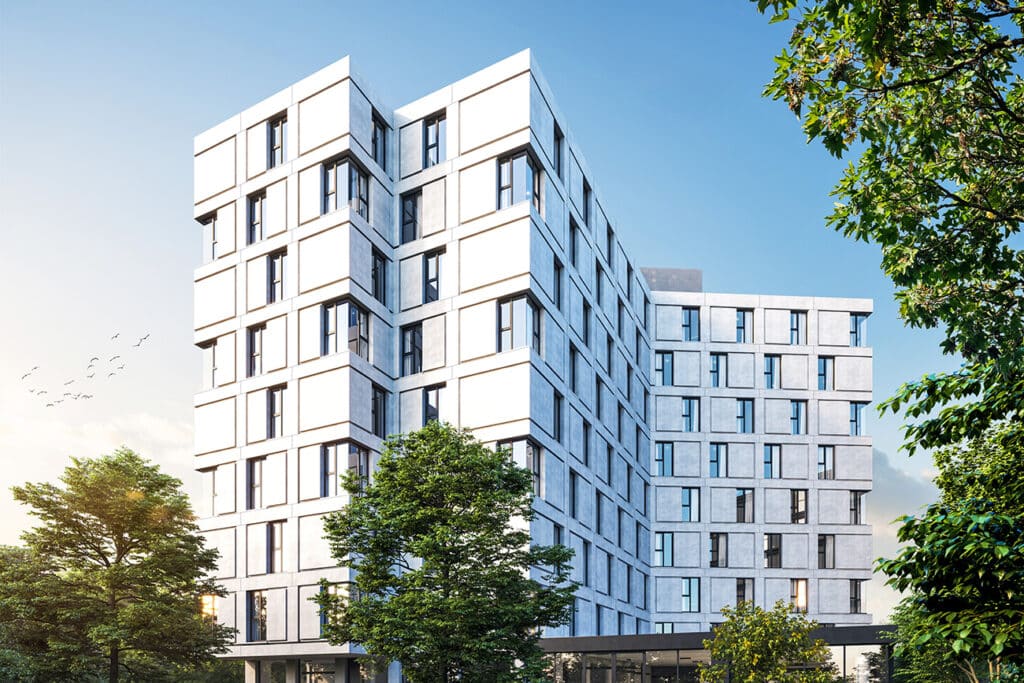
Two brilliant white beacons, different yet related
New hotel project in Diegem
Commissioned by project developer Candor, main contractor Cordeel Temse started construction of two new-build hotels in Diegem in 2021: U-Flats and Trinity. All concrete elements were produced by subsidiary C-Concrete. Binst Architects was responsible for the design of the two buildings, which clearly show their affinity through the use of white concrete façade elements.
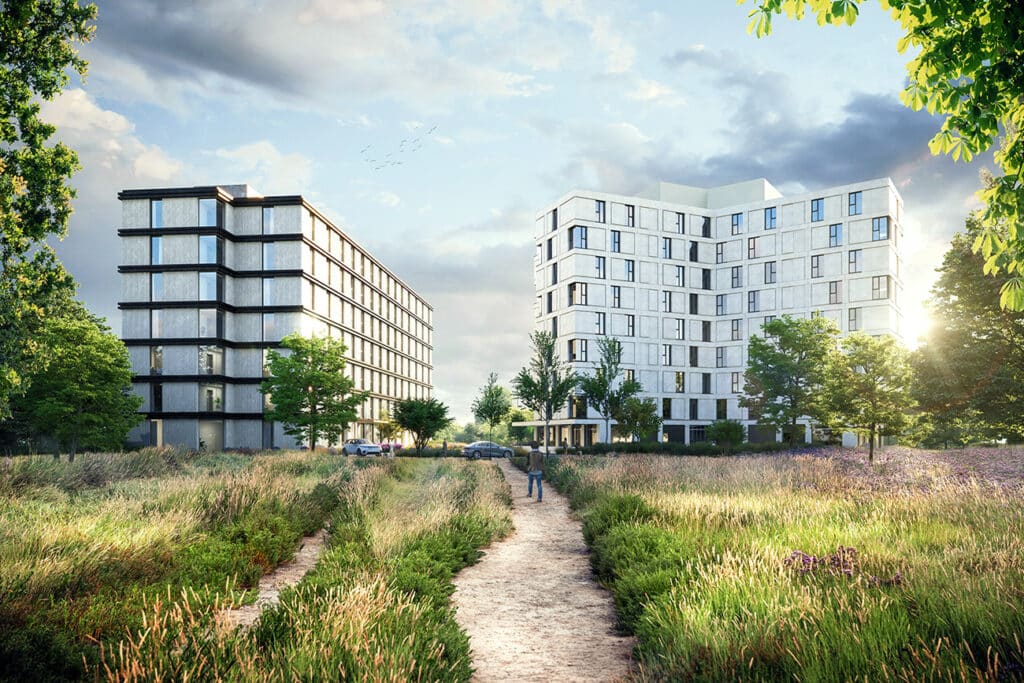
The strengths of white concrete
Aalborg white cement, SWC CEM 1 52.5 R, was used for the white concrete. Aalborg Portland, the world market leader in white cement, sees its share in future-oriented concrete construction within contemporary architecture further increase. The advantages of white concrete are by now well known, such as a beautiful and fresh appearance, a smooth finish and optimal reflection of sunlight.
Playful effect of horizontality and verticality
The west building, Trinity, is a three-tiered 9-story volume with a pronounced grid facade all around. The deep day edges and relief detailing accentuate the rigid grid structure. The building's windows stagger each floor, giving the façade a vibrant appearance. Trinity has 208 hotel rooms on the upper floors. Support functions, including a restaurant, are located on the first floor.
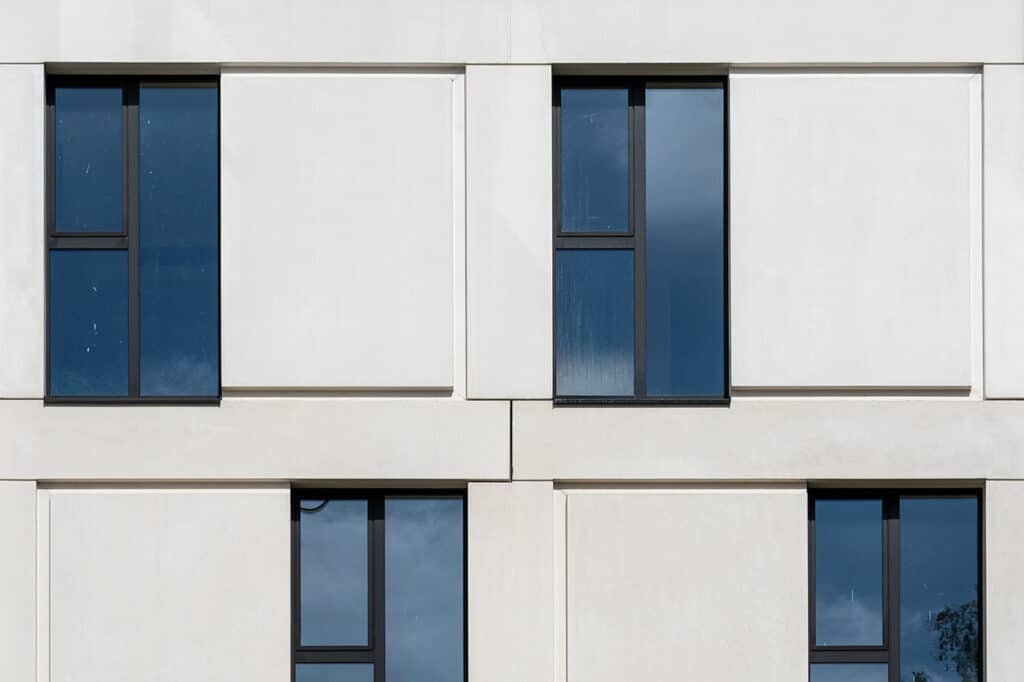
The eastern volume, U-flats, is a 7-story aparthotel with 160 rooms for short and medium stays. Additional features, including a gym and a "guest laundry," facilitate longer stays. Robert Osinga, project architect at Binst Architects: "Trinity's architectural concept is based on a pronounced verticality. With U-Flats, on the other hand, horizontality was emphasized with horizontal lines in dark accented borders. Between these borders, the façade was alternately filled in with glazing and concrete façade panels. The relief in the façade panels looks like a gracefully draped voile. The use of white concrete creates a fresh and contemporary look that stands out among the surrounding buildings."
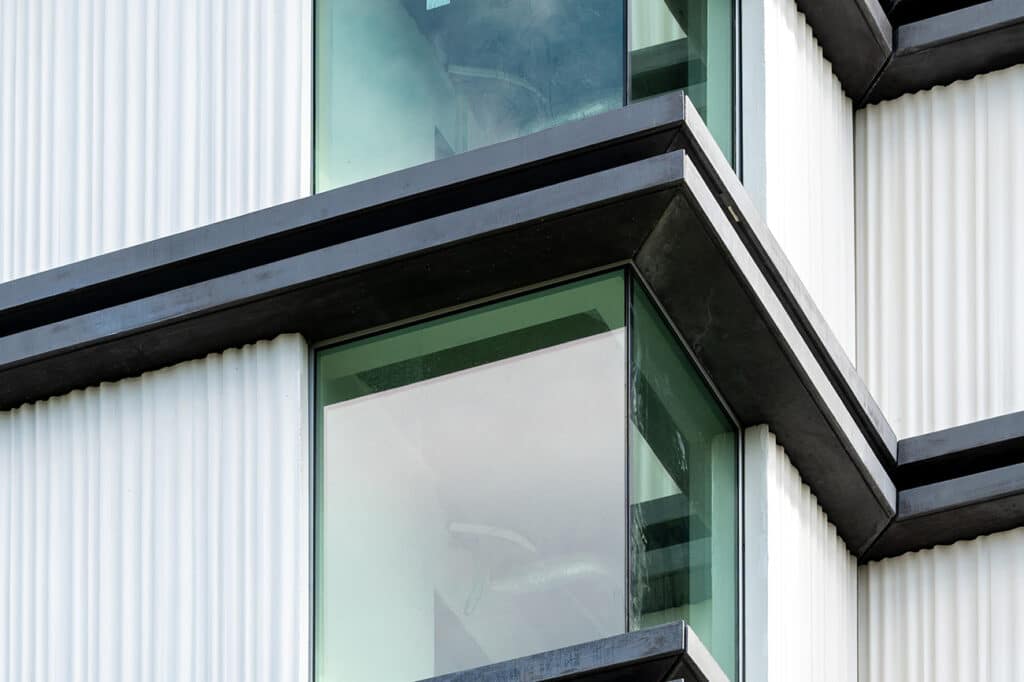
Concrete sandwich panels for faster construction
Nikolas Schack, Quality & Concrete Supervisor at C-Concrete: "Here we worked with sandwich concrete panels that could be placed ready-to-use on the construction site. The panels consisted of a structural inner wall in gray concrete, an insulation layer and an outer wall in white concrete. This significantly accelerated the specific construction process but also made certain elements weigh up to 20 tons. The white Aalborg Portland cement not only ensured a lasting aesthetic appearance of the concrete, but also required us to take extra care to prevent possible contamination during the production and storage process. The unusual shape of certain elements, with large window openings, as well as the profiled finish of the outer walls, also provided an additional degree of difficulty. The profiled concrete panels offer the additional advantage of better and faster drainage of rainwater. For the two hotels together, we processed a total of 950 concrete elements, with 750 m3 in white concrete."
Even more sustainable
Aalborg Portland (Cementir Group) overtly assumes its responsibility regarding global warming, carbon emissions and sustainable construction. Thus, as of today, it makes available its new Aalborg White® cement with lower CO2, called D-Carb® CEM II/A-LL.52.5R. This cement ensures a guaranteed 15% CO2 reduction compared to CEM I 52.5R while maintaining all properties such as strength after one day and optimal workability.
