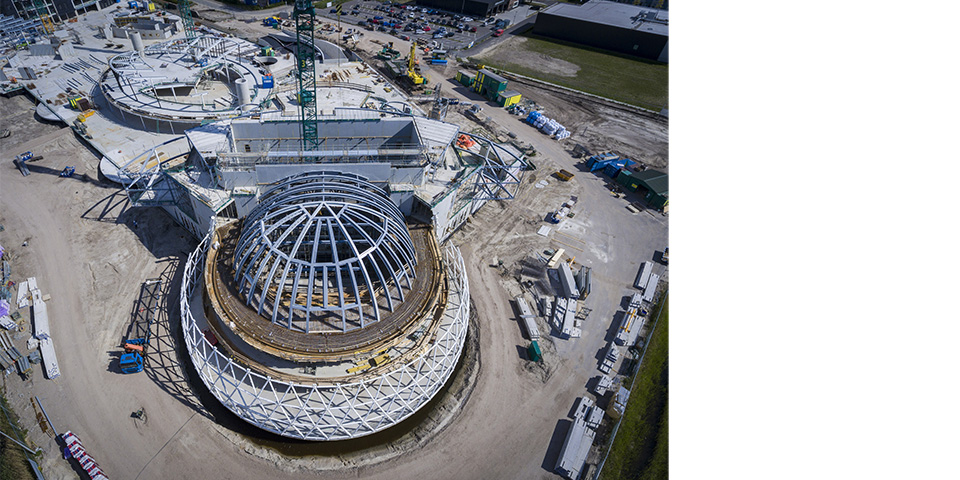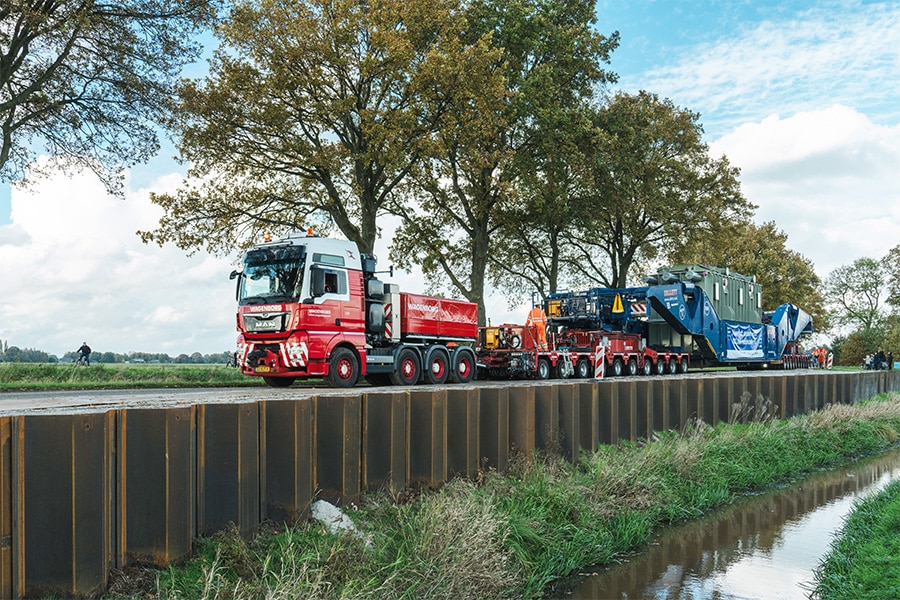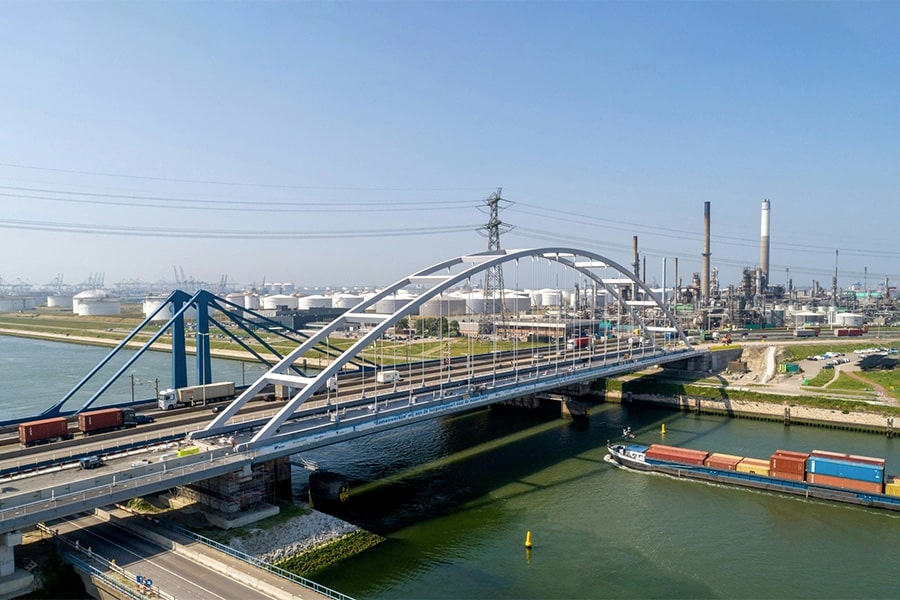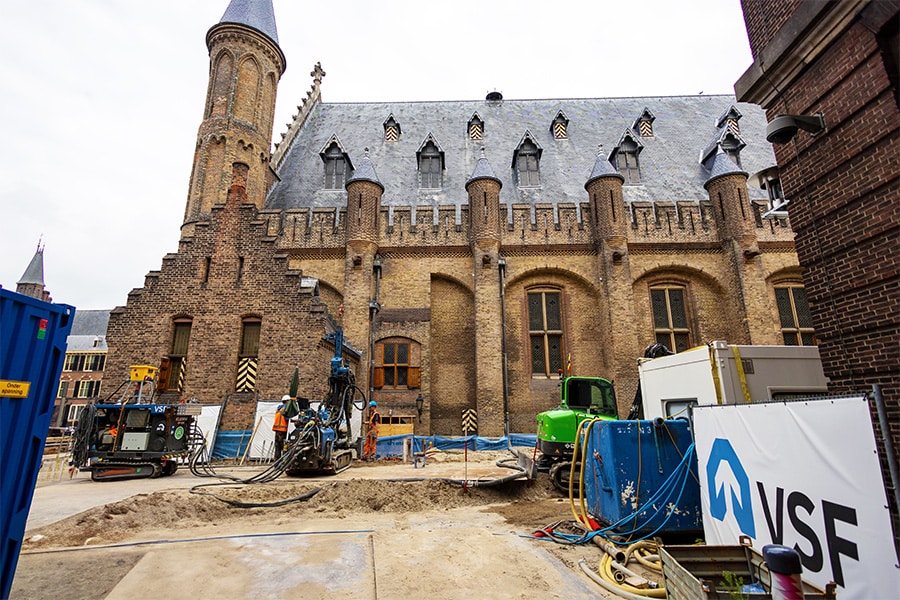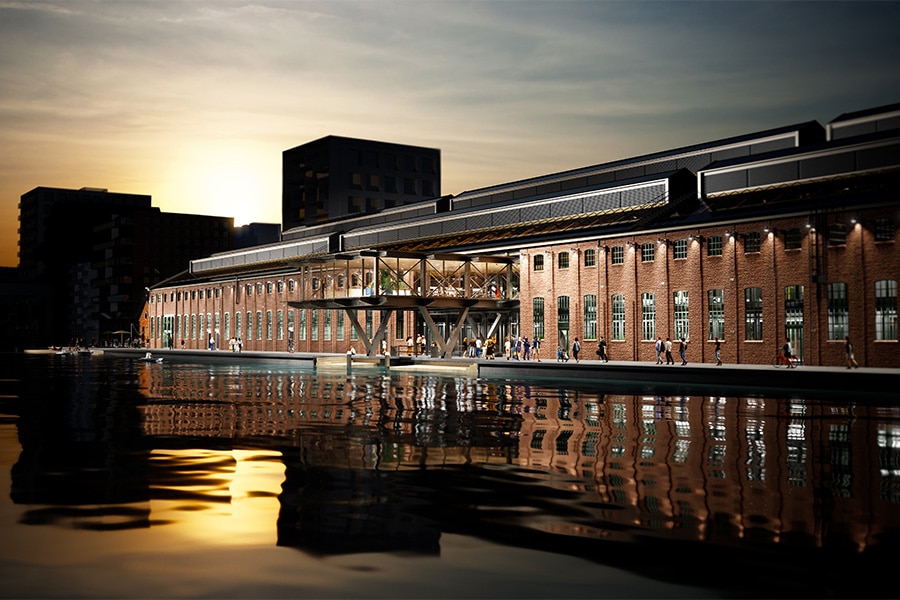
AFAS Experience center, Leusden | AFAS Experience Center: a design to cherish
A new office in Leusden should enable the growth of AFAS Software. Designed in-house with a team of consultants and put on the market in an innovative way; with 750 flex-work places, a fully equipped theater, a restaurant and indoor and outdoor sports facilities, AFAS is opting for a campus model with a strong logo. "The AFAS Experience Center is a calling card," says founder and member of the Executive Board Ton van der Veldt. "As the client, we are at the controls, using as much innovative knowledge from the market as possible."
Family business AFAS, main sponsor of AZ and namesake of several cultural institutions, currently employs 450 people and is located on the same arterial road as the new building site, made available through sustainable demolition of the Bankgirocentrale. "We are perhaps a slightly different company from the others, you can see that immediately when you enter our current premises," says Van der Veldt. "We advise, demonstrate products and train; that's people work. Customer relationships are not just based on software products. A new office should make both customer, employee and visitor feel that it's all about the relationship." Considered in this way, a corporate office is a form of marketing one's culture, a business card. "You can also realize a 'box' with maximally used square meters, but we didn't want that. We did want a building in which we can perform optimally and accommodate large groups of people." The AFAS management "went into hiding," so to speak, to work on the design of the AFAS Experience Center; the municipality was enthusiastic, says Van der Veldt. "We presented the design to the city council and organized a 'market day' where it was presented to the contractors, and said, 'bring it on.' So no traditional tendering, no signing by the cross either."
Client in construction team
The AFAS Experience Center is an ensemble of linked buildings in a sloping landscape with a water feature, consisting of an office section with a curved facade and an inviting entrance, a domed theater and restaurant with vaulted roof and imposing daylight areas expressed in wraps and skylights, on a spacious 4.5-hectare plot on Olmenlaan. Challenges? "Where not," says architectural project manager Wim Mars, part of the construction team on behalf of AFAS.
"For example, the two-story parking garage under the building is founded on a special subsoil at the transition between sand and clay, with strong groundwater action." Smart solutions were necessary to control the ground conditions. In addition, the unusual building design called for hybrid solutions, with custom construction and finishing. "We knew that," says Van der Veldt. "And when we entered into discussions with contractor combinations, we adopted an open attitude toward each other: come up with solutions, even if they are different from those previously offered. We like to be convinced - not by a party saying 'it can't be done,' but 'this is how it can be done and we are going to do it.' That group got smaller and smaller."
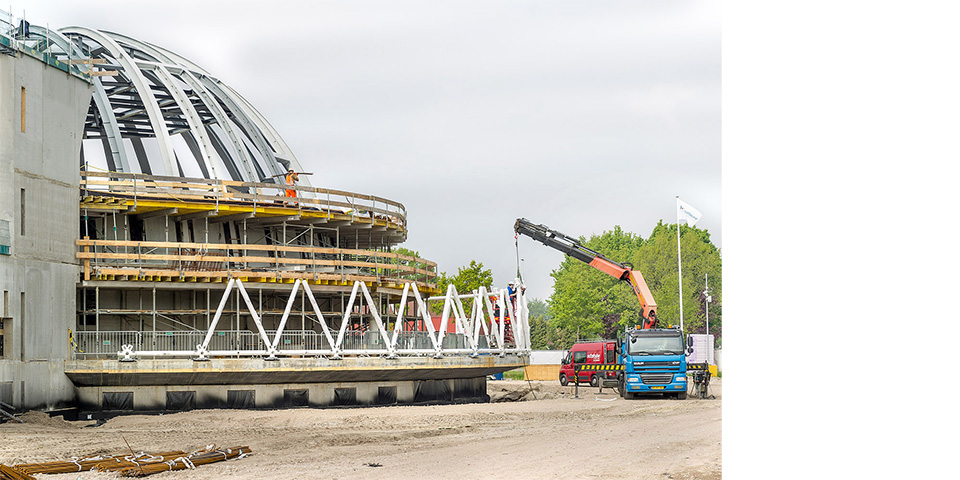
The dome will still be fitted with a specially engineered steel and glass structure.
Ambition and guts
"The ambition of AFAS was put into the market with guts," says project manager Thijs Haafkes of Dura Vermeer Bouw Hengelo, construction contractor in the chosen Dura/HOMIJ combination. "We were challenged, were immediately enthusiastic and there is a click. The people at AFAS know what they want and are construction savvy. You have to fit together. AFAS has a vision and we are going to realize it together. On a building plot with excellent accessibility, serving a building with a challenging design and little repetition. Logistically it must be possible within the time frame set: we are going for it."
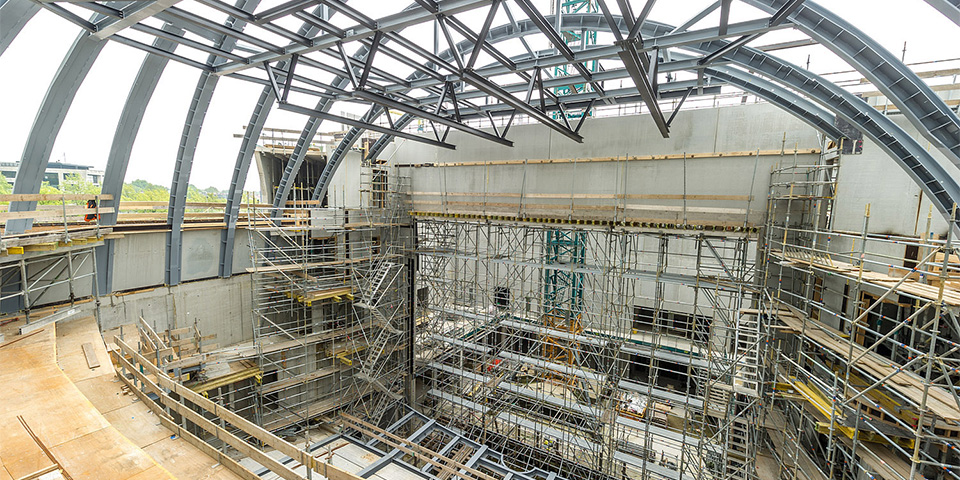
Theater skeleton under construction.
"From all parties we asked for prior involvement," says Mars, who has been able to consider construction practices in various positions. "Active commissioning is important, otherwise you end up in a situation where every part of the process has to be negotiated out." Van der Veldt: "So no delegated project management or management direction, or concern-bound contractor combinations. If necessary, we say goodbye to consultants if the contracting parties offer better solutions. And that has proven to be the case: contractors and producers come up with innovations that convince us. Continued development during execution, in other words."
Impressive steel construction
The parking garage is actually a huge slab of waterproof concrete on an active soil package, and its engineering and execution were perhaps the biggest challenge of the project. Haafkes: "In terms of concrete work, there is everything in here, from reuse of piles to hybrid custom solutions with precast and in-situ concrete, hollow walls and floors. I dare say that our plan for the concrete substructure - using tensile anchors, has been decisive." Mars nods affirmatively. "Then space was created to do more in terms of sustainability, a gas-free building with a facade RC of 6, triple glazing and solar panels on the roof." AFAS prefers not to put a label on it. "It is a performance-based process in which steps forward have been taken together." The contours of the building components are now easily recognizable. In the 2019 construction period, the office with its impressive steel structure will reach its highest point. Completion of the AFAS Experience Center is scheduled for the second half of 2020. On January 1, 2021, the company plans to occupy the building.
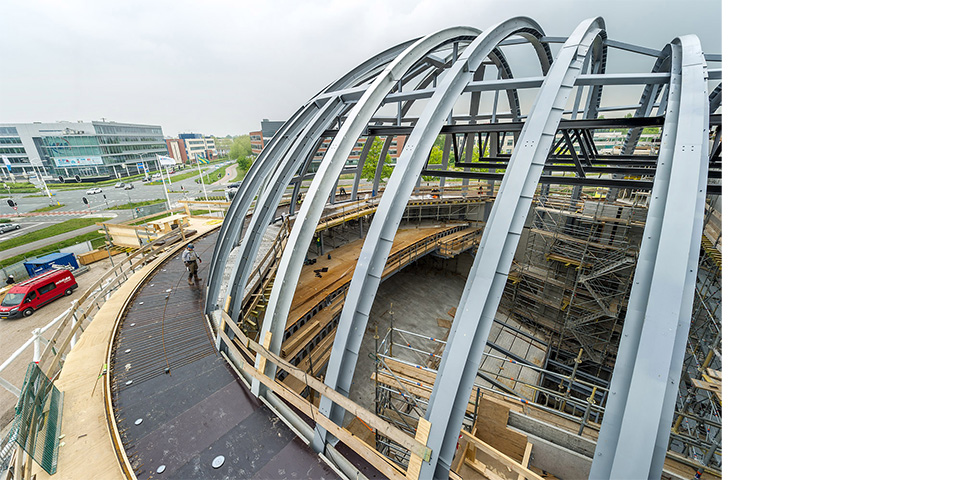
At the back left is the current AFAS headquarters.
Critical of details
The externally accessible theater, equipped with stage tower, orchestra pit, five auditoriums, theater cafe and associated technology, is the common thread in the execution. "We plan on a day-to-day level with all parties," Haafkes said. "Starting in February 2018, the buildings will be constructed almost simultaneously with three construction teams and three permanent construction cranes, fully engineered in BIM." No conflicts, but predictability. "A working method that has also led to results within urban areas and with other clients involved." Mars: "We are critical of the detailing; for example, Octatube, the producer of the theater dome, already assembled and disassembled the steel structure equipped with lighting and glass prior to construction." A decision made in a construction team context. "Who the idea came from is of secondary importance."
