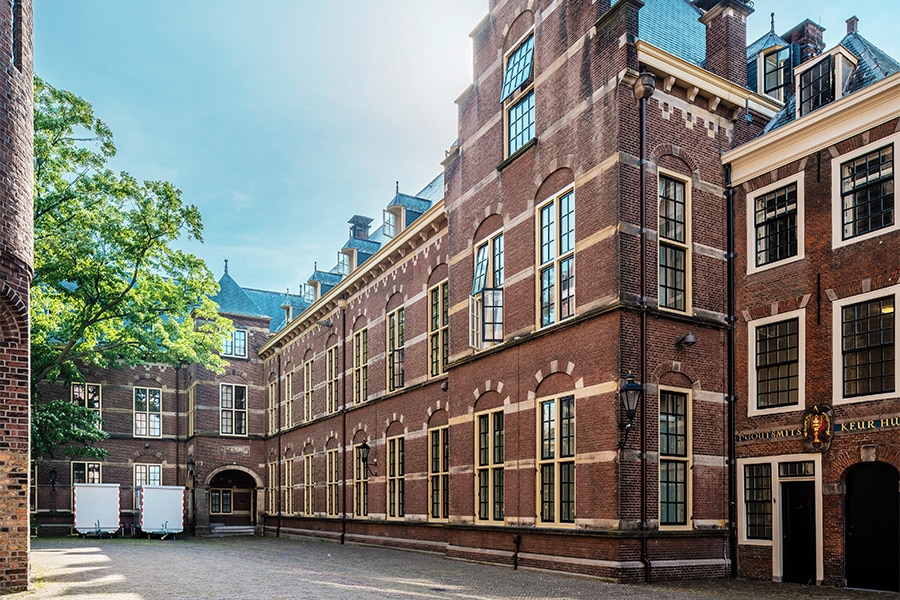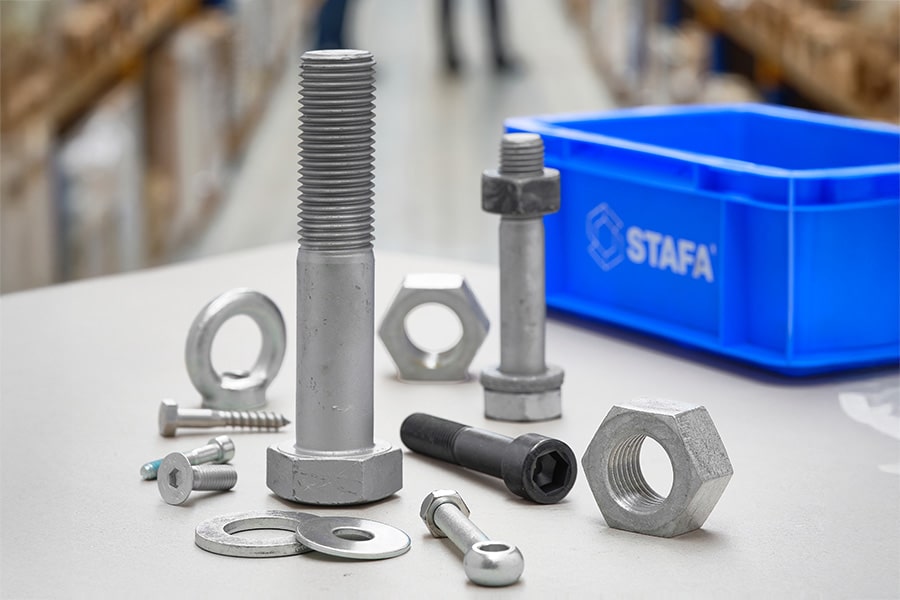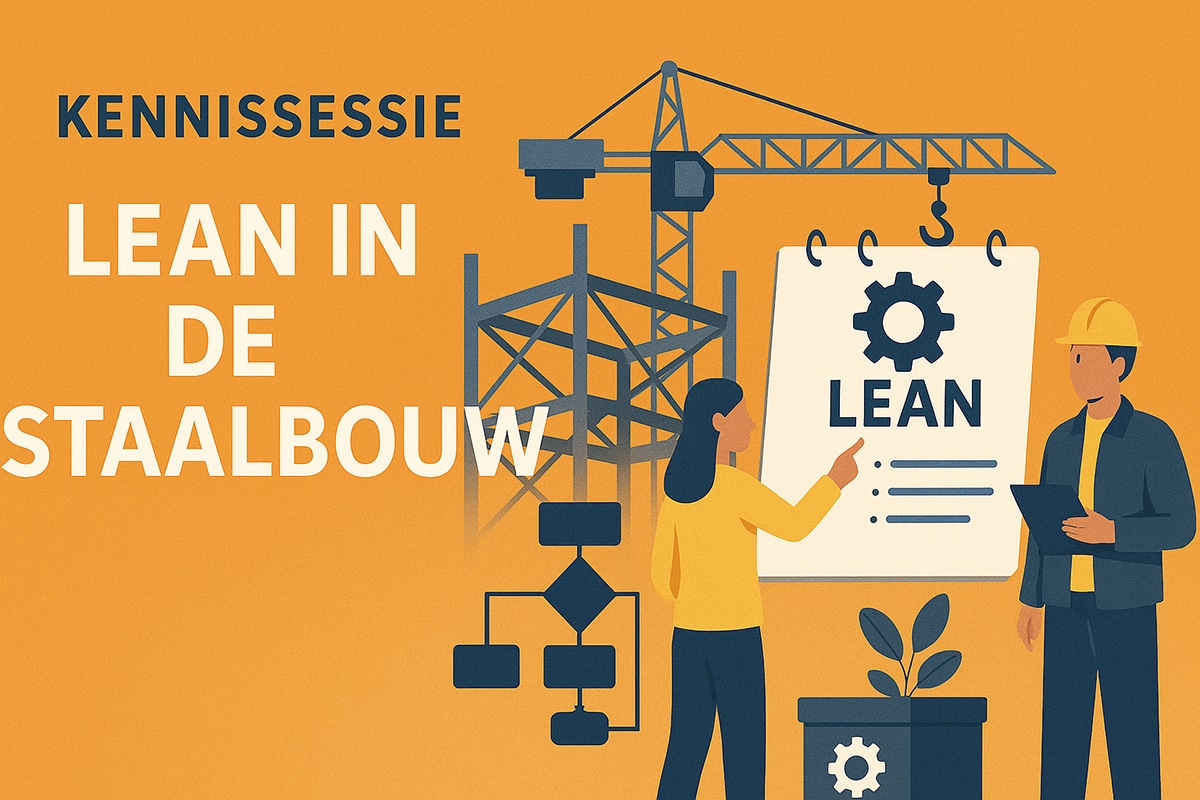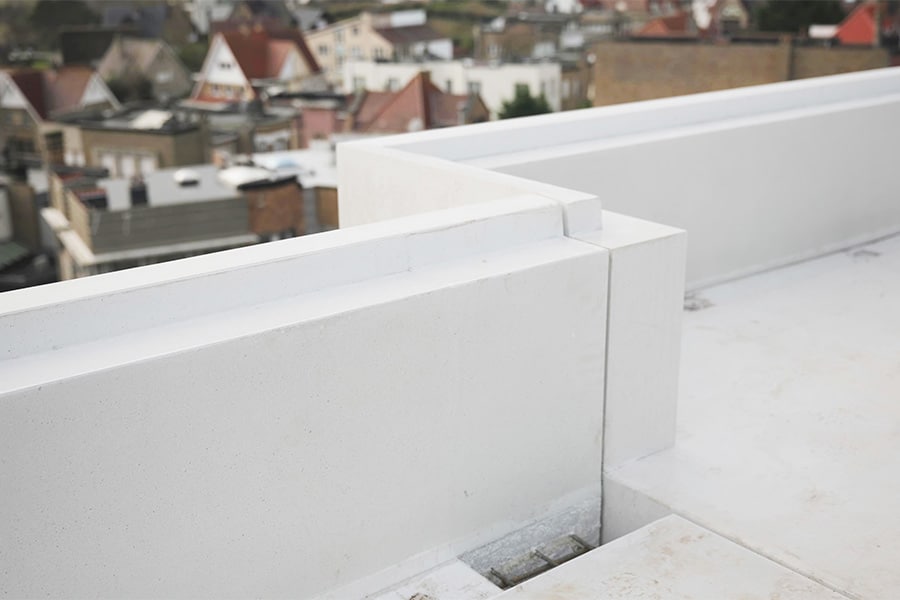
Amsterdam court is new landmark on the Zuidas
A puzzle of steel and concrete
At the end of 2020, the new Rechtbank Amsterdam will open its doors on Parnassusweg. The 47,250 m² complex (and 9,000 m² parking floor) will rise on the site of the old court house, which will be replaced as a rather anonymous white building by a recognizable, open and representative design by Kaan Architects. This firm was part of the winning consortium NACH (New Amsterdam Court House) together with Macquarie Capital, ABT and DVP. For the execution and management phase, Heijmans Utiliteit and Facilicom have been added to the consortium. The court will be built under a DBFMO contract of more than 235 million euros, including 30 years of management, maintenance and facility services.
Starting in December, 150 thousand sessions will be held on an annual basis in the new and largest court in the Netherlands. "In the lower five layers will be thirty courtrooms, interrogation rooms, foyers, a restaurant and meeting rooms, in the upper five layers the offices and a library," begins Bauke van der Goot of Heijmans Utiliteit, operating as process manager for the consortium. "Processing such an enormously extensive program on a relatively small ground surface is quite an achievement. Kaan Architecten stacked the seating halls like a puzzle; not straight on top of each other, but rotated 90 degrees. Both structurally and logistically that was quite complex."
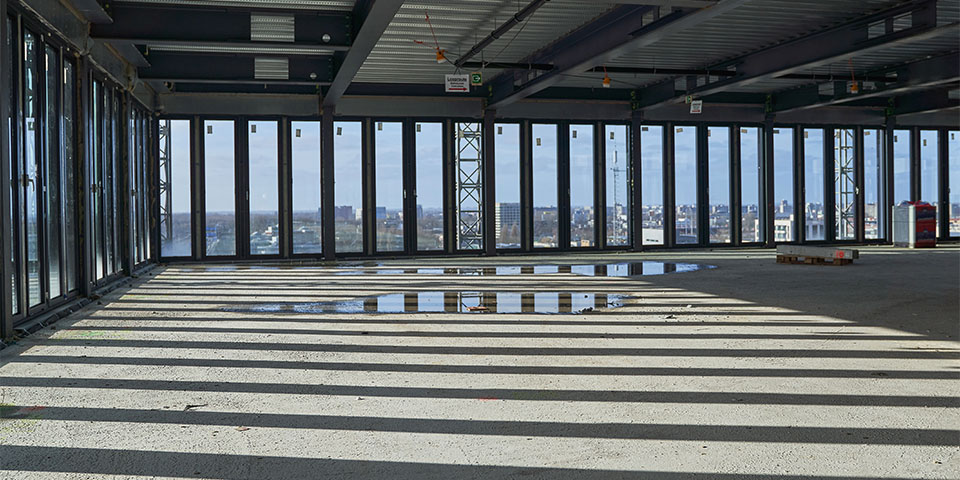
Office floor wind and watertight. The steel structure (ceiling) is full of recesses for installations. (Image: Marcel Steinbach)
Concrete world, steel world
The substructure with all the halls was mainly constructed with cast-in-place concrete. Van der Goot: "With that complex stacking of halls, a year ago you could see an interesting interplay of forces of concrete and also steel, where sometimes there were more scaffolds and outriggers than concrete. Consider that some of the walls are over ten meters high." This substructure sits on a two-story basement founded on 635 vibration-free drilled Hek combi piles and 168 Gewi anchors. The superstructure of the complex is a steel structure. Van der Goot: "The concrete world turns into a steel world above the fifth floor. That gives a lighter construction and you can build faster. The office floors are constructed with slender steel plate concrete floors, system walls and system ceilings."
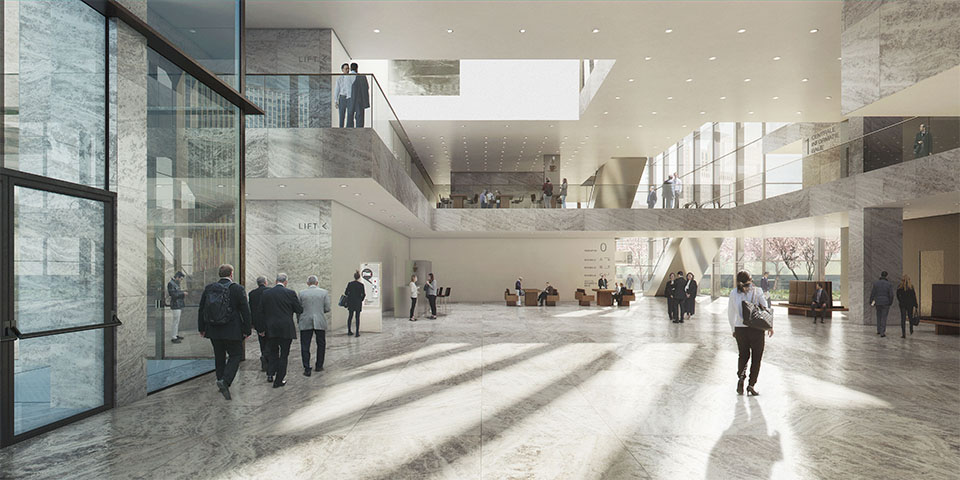
Impression foyer, with lots of low-maintenance natural stone (Image: Beauty & The Bit, KAAN Architects).
Integral consultant
The constructive elaborations and calculations of this challenging design came from ABT, which as integral consultant also signed for installation engineering, building physics, security, fire safety and cost consultancy. Structural engineer Jan Willem ten Have and project leader Jelle Roks were intensively involved for two years. Roks: "If you consider that at times ABT had up to sixty people working on this job, you understand the size and complexity a little. We pulled out all the stops to optimize the design. This started with the existing foundation: the new pile foundation was designed so that not a single pile had to be pulled from the old pile foundation. In the end, all the new foundation piles went into the ground without any problems. It was very practical that ABT worked out the old court in Amsterdam at the time. And we still had all the data on that."
Inserts
For the superstructure, all variants were calculated in the tender phase. Ten Have: "All steel, all concrete, hybrid up to the fifth floor, up to the seventh.... Only after the contract was awarded was the decision made and it became concrete up to the fifth floor and all-steel above. The building has four axes of stability on the short sides of the two large patios." Roks: "Working out the stacked design for the halls was not easy. Stability walls do not extend everywhere and enormous forces can run on very small surfaces. Steel inserts were added at those junctions to transfer the force from one wall through the steel into the wall that is ninety degrees on top of it."
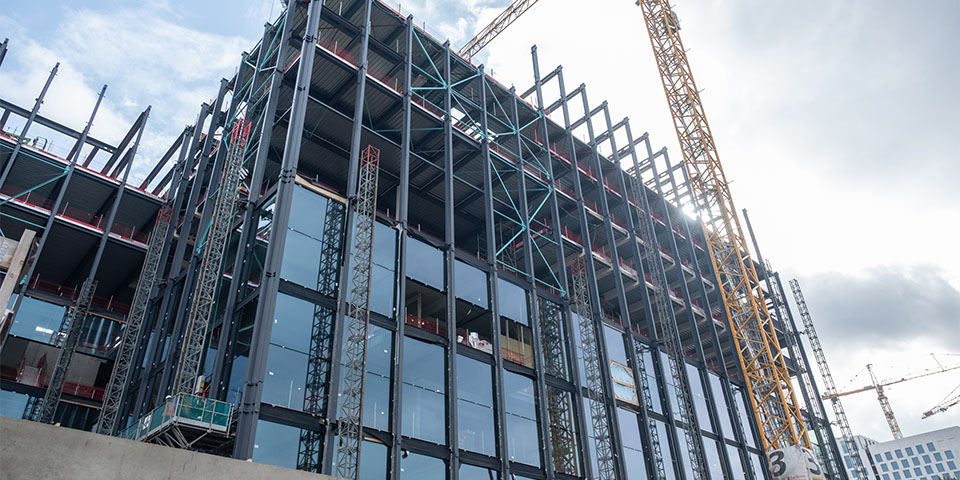
Facade assembly with lifting scaffolding. (Image: CSM Steel Structures)
Thirteen thousand recesses
Another challenge lay in the installations. Roks: "All of the assignment specifications were very cleverly translated into spaces with corresponding floor areas and heights. However, there was almost no room left for the installations between the ceilings and supporting structure. They had to go through the structure. In an optimization/saving exercise, round ducts were also made square, which meant more surface area for the penetrations. In order to calculate and control all thirteen thousand recesses in the supporting structure, we developed a special program with Heijmans based on Revit with Dynamo software. Each recess was entered into it and approved by contractor and structural engineer; if approved, it was copied into BIM and displayed as a recess." Ten Have: "There is almost no girder through which nothing goes. In the traditional way, this was not manageable."
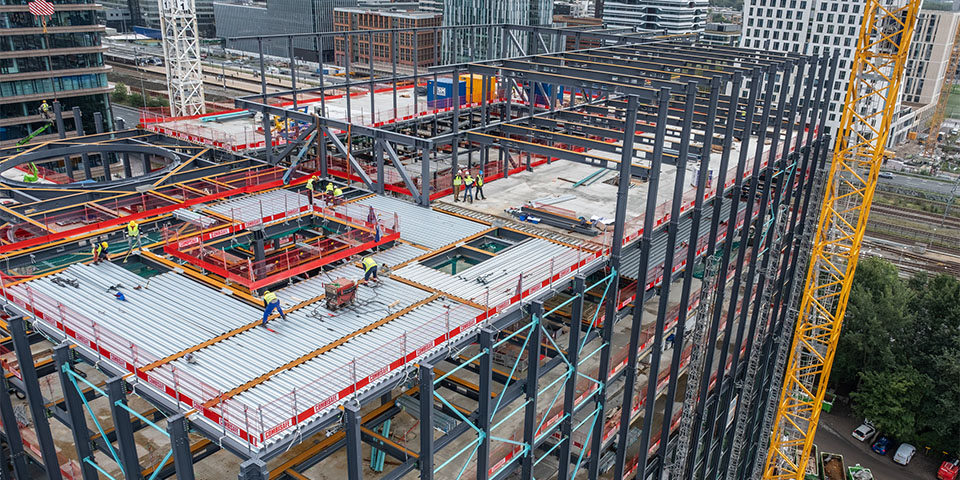
Office floors: composed of steel structures and steel slab concrete floors. (Image: CSM Steel Structures)
6,000 tons of steel
ABT provided the steel structures up to technical design and the concrete structures up to execution-ready design. Detailed drawings of the steel structures were made by manufacturer CSM Steel Structures. Jules Vankevelaer, Project Manager at CSM: "To do justice to our input and execution ideas in terms of feasibility and construction sequence, we were at the table with the consortium at an early stage. That's only fair when you deliver and assemble 3,500 tons for the superstructure, 1,900 tons for the substructure and 580 tons for the ornamental steel caps of the facades. Most impressive are the facade columns, which are as long as 23 meters. To ensure a tight facade, the tolerance in placement was kept small. To this end, we devised a method of setting the columns, just after the floors were laid, before the floor was cured."
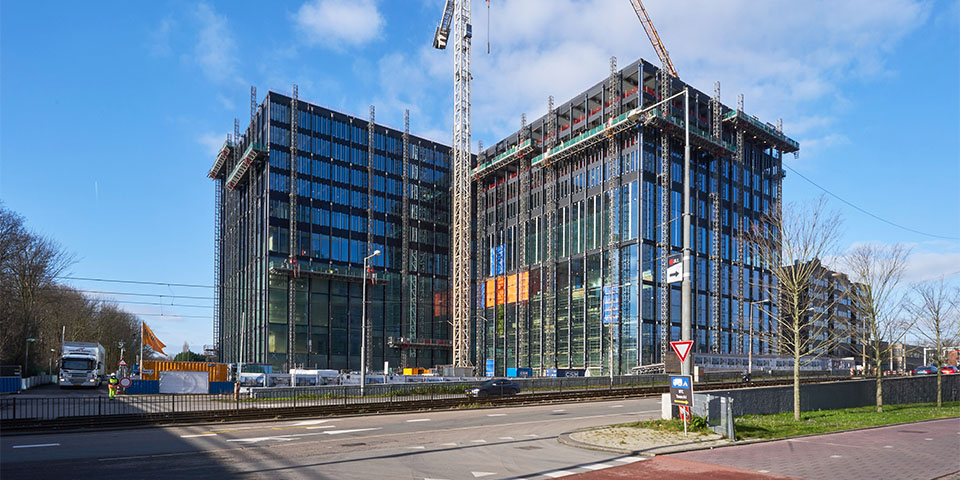
The new Amsterdam District Court on Parnassusweg. (Image: Marcel Steinbach)
Smart building
The steel superstructure from the fifth floor up was pulled up within 20 weeks. Vankevelaer: "To achieve that, the work was divided into three zones. For each zone, a compact construction sequence was followed that we also used at the Timmerhuis in Rotterdam. In doing so, we assembled the steel for floors 6 and 7, for example, and placed the trusses that had been temporarily stretched on the 7th floor, and then poured the 7th floor. This allowed the end plates of the trusses to be poured in with them, providing good connections between steel and concrete. Only then was the 6th floor floor constructed. By this construction sequence and zoning, you take as many activities as possible out of the critical path and create continuity on the construction site." The trusses, the largest of which is 21.6 meters long and 4.8 meters high, were delivered pre-assembled.
Decorative caps
The second part of CSM's assignment involves making, delivering and assembling the decorative caps that will be mounted around the steel façade columns. Verkevelaer: "We optimized the facade assembly in a test setup. For the suspension of the facade elements, blocks were welded to the columns. Our steel hoods hang from separate U-shaped consoles that can be adjusted in all directions to create a tight facade appearance. To take into account the lifting masts, grommets and special lifting beams were made. We will be working on this assembly until the construction period." October 16, 2020, the court will be fully furnished and made available to the user; two months later, the final acceptance will follow with the issuing of the completion certificate.
