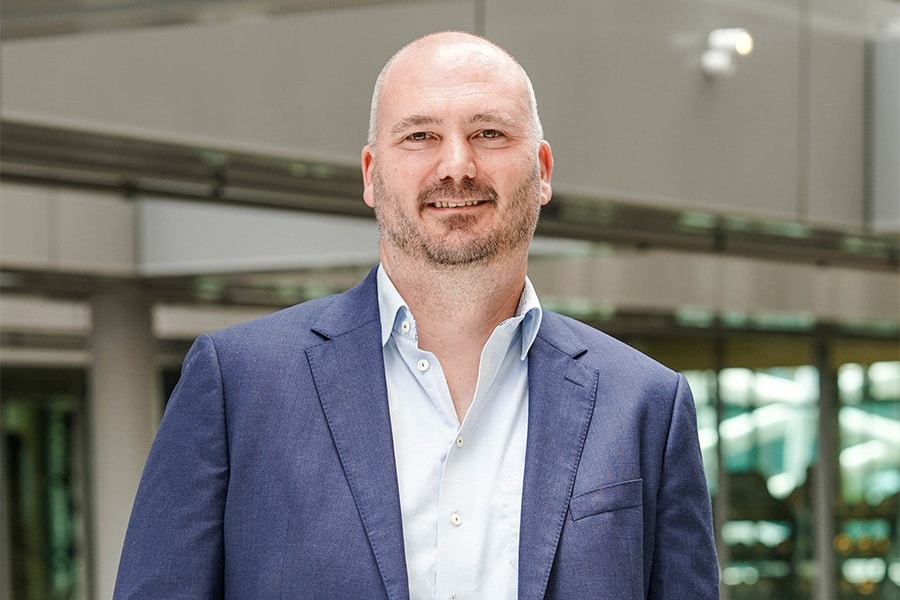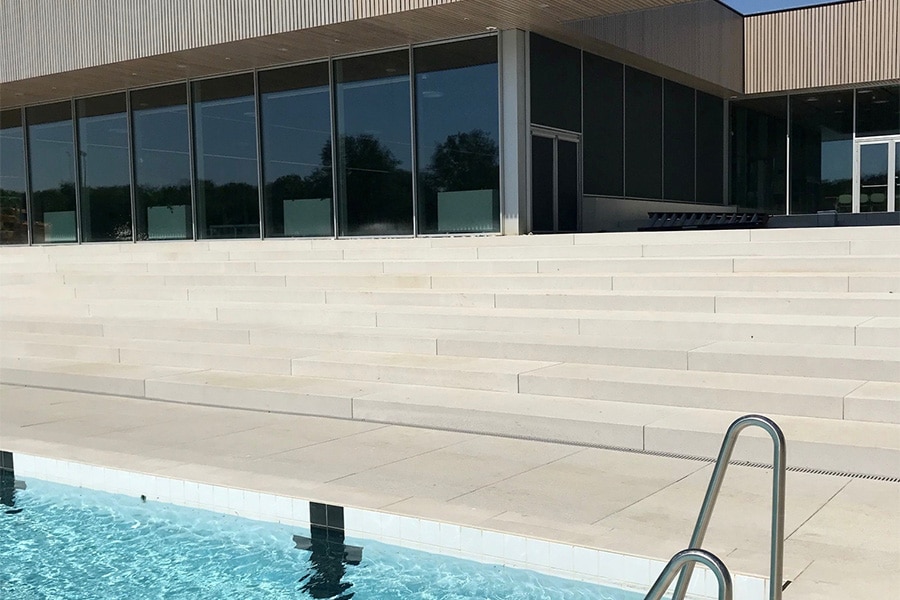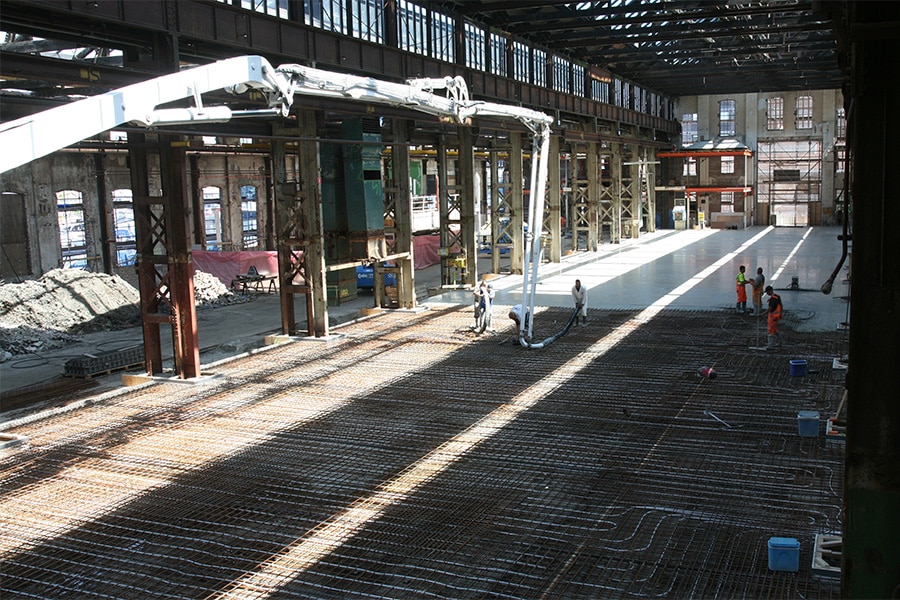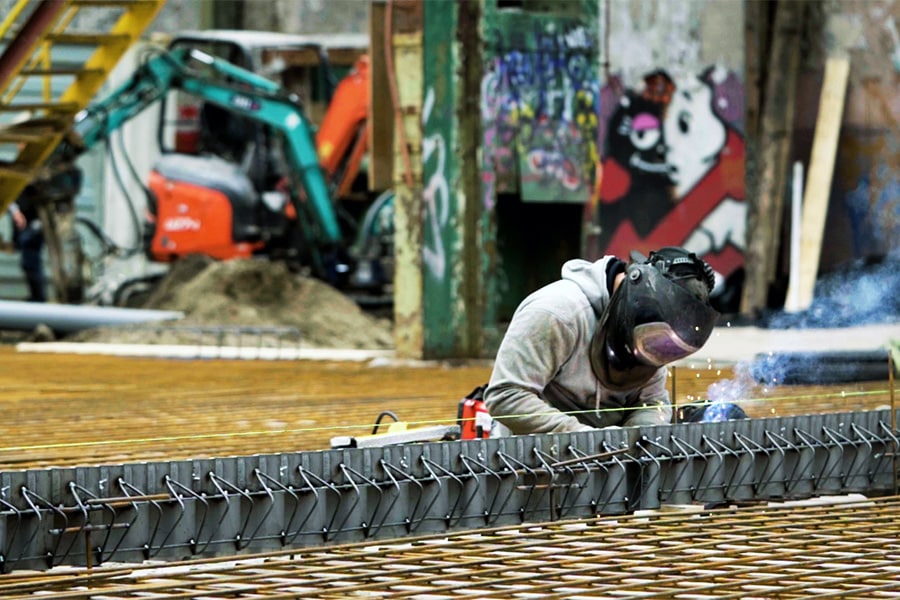
Pushing boundaries in all areas: 'You don't experience a project like this every day'
It was therefore developed by the greatest talents. No focus on one or the other, but innovation, technology, sustainability, comfort, ecology and economy of the highest attainable level.

Danish architect Bjarke Ingels Group (BIG) created the design of Sluishuis Amsterdam together with Barcode Architects. The combination VORM Ontwikkeling/BESIX Real Estate Development (RED) undertook the development and then transferred the project to construction combination VORM and BESIX NL. The spectacular building, over the IJmeer, forms the link between the eastern port area and the historic center of Amsterdam. It will soon have 442 owner-occupied and rental apartments. An inner harbor with jetties, houseboats and restaurants seems to say that borders are there to be pushed.
Extreme squared
"Sluishuis is ambitious and complicated," says Thomas Veys of real estate developer BESIX RED. "The shapes are special, every floor is different, all the apartments are different, the ambitions in terms of sustainability and circularity are extreme, not to mention the water program. Here we are literally building on water!" The project also brings with it a special cultural aspect. With a Danish and Dutch architect, divergent visions regularly emerge during the meetings. "That makes it even more fascinating. I'm learning every day here."

62 meter long piles
A major challenge was the construction. How could the bearing capacity be arranged, so in the Amsterdam IJmeer? "For this we drove 770 piles down to the second sand layer and 96 tubex piles down to the third sand layer at a depth of 62 meters," says Lieven van Sande, BESIX Nederland project manager. "The tubex piles carry the pressure piles on which the cantilever rests. We then realized a double-walled construction pit. The filled space between the sheet piles became our access road to the project; the excavated inner space became the parking basement."
Correction per floor
Now while this settled the load-bearing capacity, it did not yet settle the building's settlement. "The point has a natural tendency to sink during construction," Van Sande points out. "To prevent this, we always place the floor of each building layer slightly too high. If it tends to sink, we correct the set-up dimension so that eventually the theoretical dimension is realized. The approach is as bizarre as it is effective."

Sustainability
Facilities with regard to sustainability also take the crown in every area. Heating and cooling of the building are regulated by its own primary heat source, to which all apartments are connected with individual systems. Top insulation, triple glazing, solar panels and heat exchangers make the apartments completely energy neutral. With an energy performance coefficient (EPC) of -0.01, the building generates more energy than it uses.

A warm cladding
The cladding will be constructed from a combination of aluminum and wooden façade panels. Van Sande: "We first made a mock-up of these. The architect chose raw, non-anodized aluminum; BIG is known for its preference for these natural materials. The mock-up immediately showed its warm appearance. The execution is done in large panels (2×3 meters) with minimal joints." The secret of the execution lies in the intensive preparation, he explains. "Every detail was worked out individually. As a result, construction is going surprisingly smoothly. We only have four more building layers to go. The bottom two building layers are also already wind- and watertight, so here the finishing work has started. At the end of Q2-2022, the first residents can expect the key to this Amsterdam icon."
Construction Info
Client
Municipality of Amsterdam
Design
Bjarke Ingels Group (BIG) and Barcode Architects
Development
Development combination VORM Development/BESIX Real Estate Development (RED).
Construction Management
BOAG
Constructor
Van Rossum Consulting Engineers
Implementation
Construction combination VORM Bouw/BESIX Nederland
Construction period
December 2019 - June 2022



