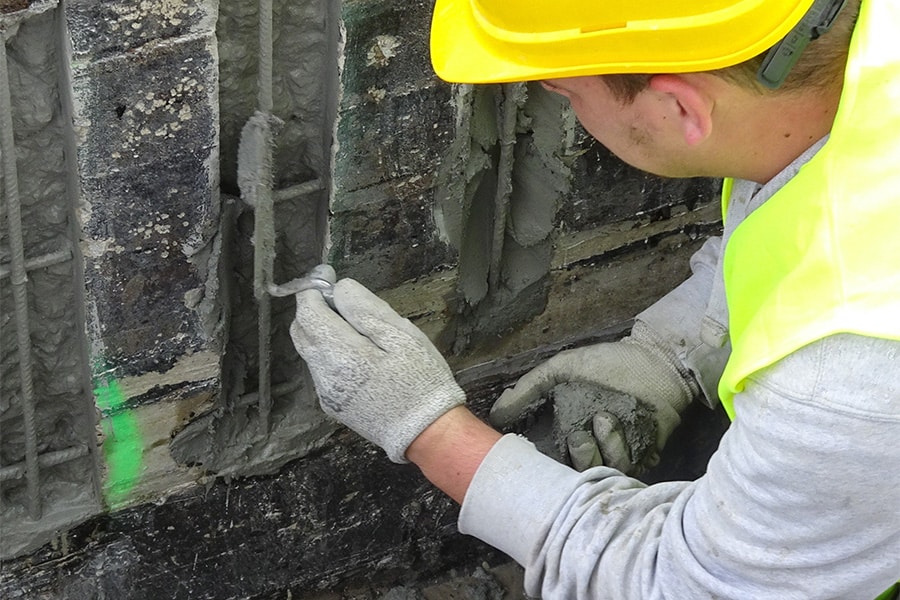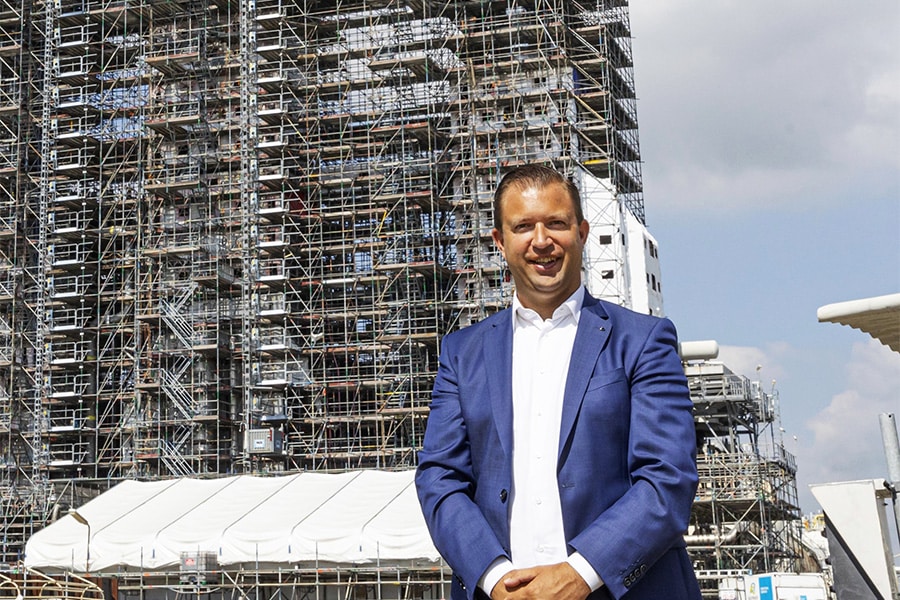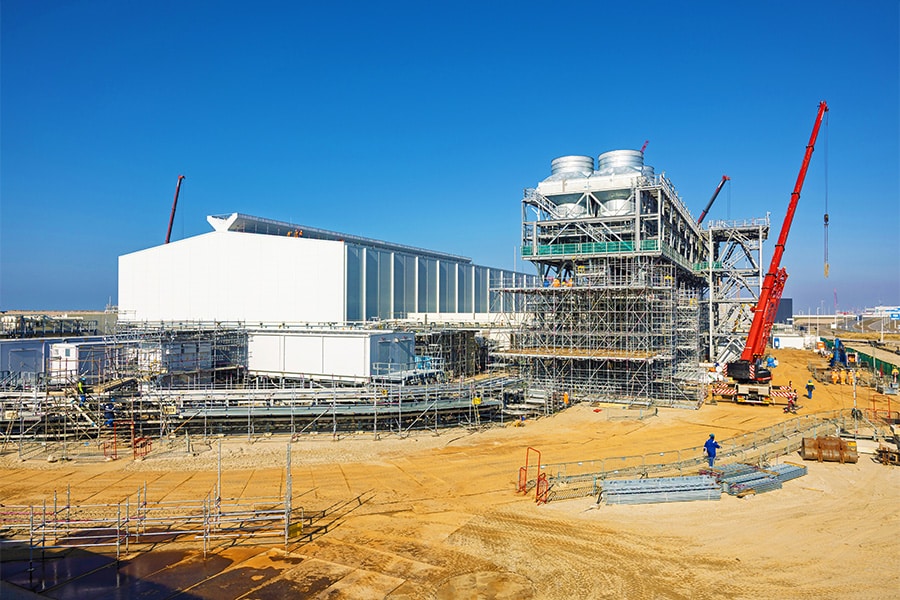
brussels bnp paribas fortis | New BNP Parisbas Fortis Bank headquarters: Intense collaboration leads to optimal solution
It is November 2016 when the announcement drops: one of the largest and most emblematic projects in Brussels is awarded to PLAKA. It concerns the realization of the new headquarters of BNP Parisbas Fortis Bank in the city center.
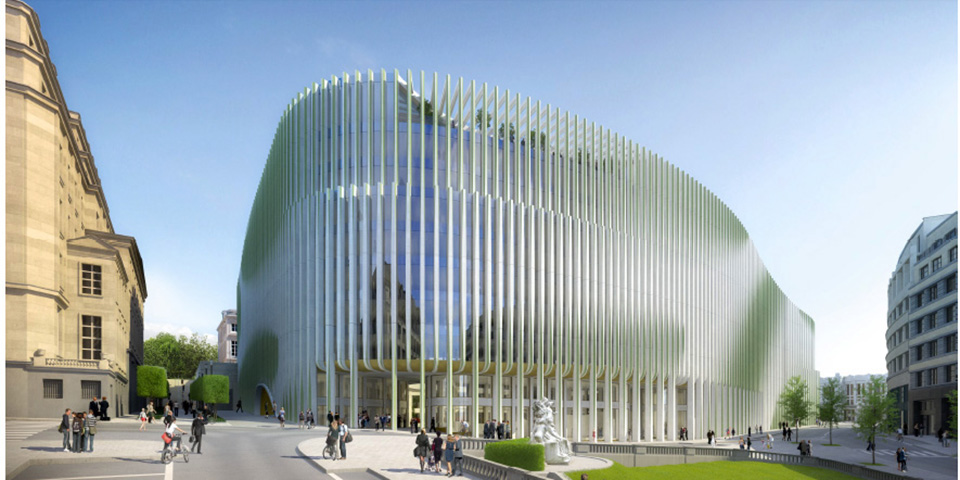
Once in possession of the technical file, PLAKA's sales team and engineering department are working in record time to find a realizable technical solution, to achieve the thermal breaks between the columns and floors. The load to be transferred is relatively high: we are talking about 500 kN (50 tons) through a thermal breaker. In total, we are talking about providing about 1,050 thermal breaks for the entire building.
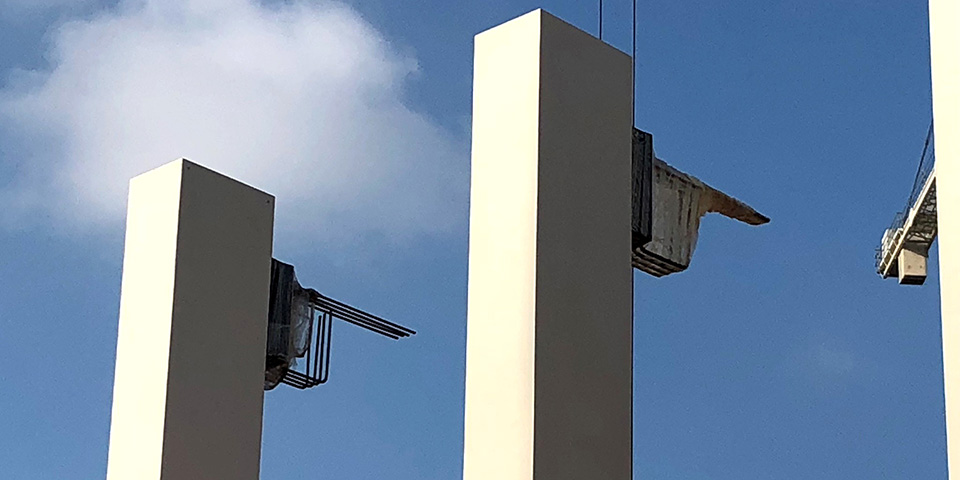
Contrary to common usage, the new headquarters of BNP Parisbas Fortis Bank is a building where the supporting structure is on the outside of the building. This is called an exoskeleton. Each column is a section column of 700/400 mm, made of white architectural concrete, one on two of which carries the interior slabs.
After extensive research and active cooperation between the contractor's design office and PLAKA (Sales, Workshop and Study Office), a thermal break is developed that can not only absorb significant vertical loads, but also handle horizontal loads without any problems. In accordance with the thermal requirements, the interruptions are also fire-resistant and equipped with an EPDM sealing strip, for connection with the building's other seals. In addition, to meet the required fire protection, a complete filling of the thermal break with mineral wool is essential. Therefore, an enclosure with a panel of mineral wool is realized. A space in the middle is also left empty, allowing the stainless steel frames to easily pass through. Once the thermal break is fully assembled, the central part will be filled with mineral wool by a specialized company. It is not until early 2018 when, after the realization of several studies and prototypes, the first final pieces are born.
This project could not have been successful without the intense collaboration between the client's design firm and PLAKA. The latter, therefore, thanks the client for their patience and for all the energy put into the project, in order to achieve the desired result together.
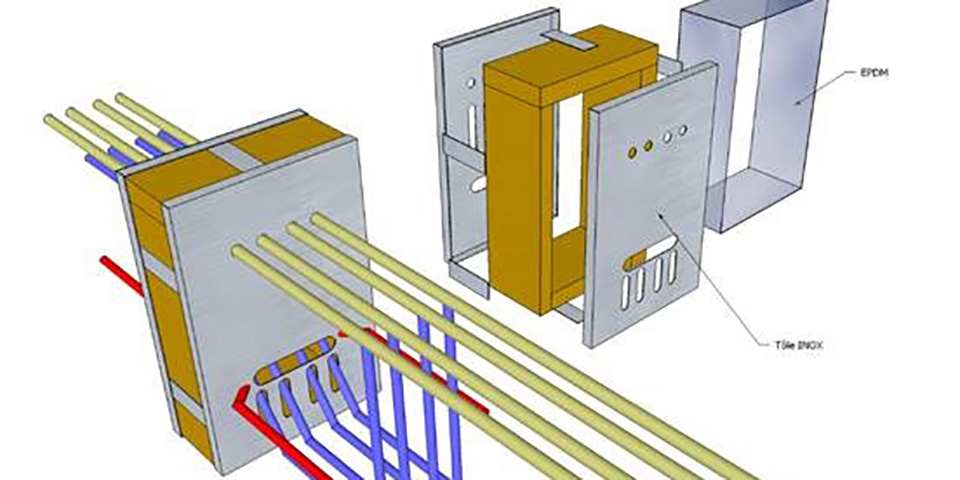
Given the location of the building, in the city center and along a road, the control agency in charge of the project requires special unforeseen constraints. In addition, since the break is part of the building's load-bearing structure, special attention is required for fire resistance.
About PLAKA
PLAKA Belgium focuses on fast, reliable and efficient delivery of a totally updated range of products for residential and commercial construction, precast concrete industry, infrastructure works and noise control.

