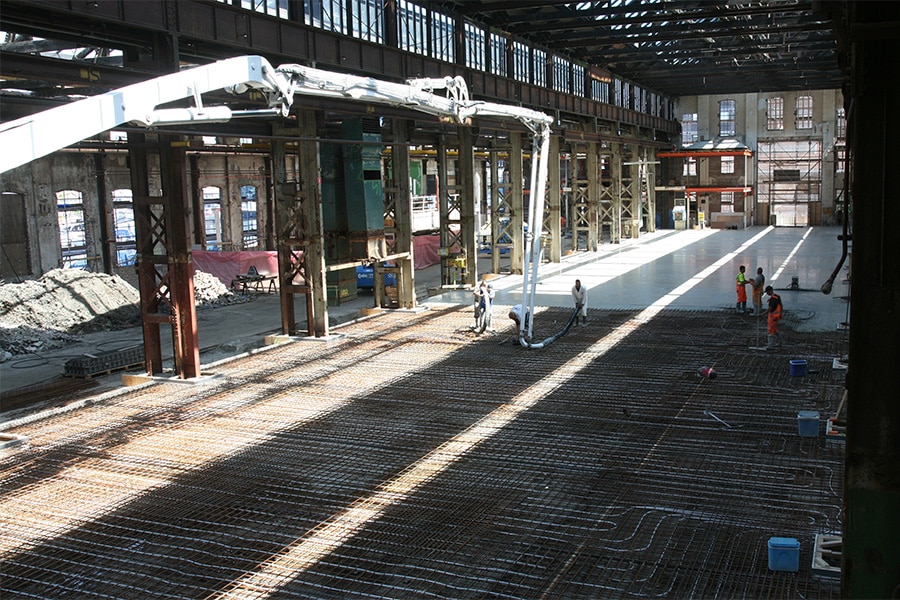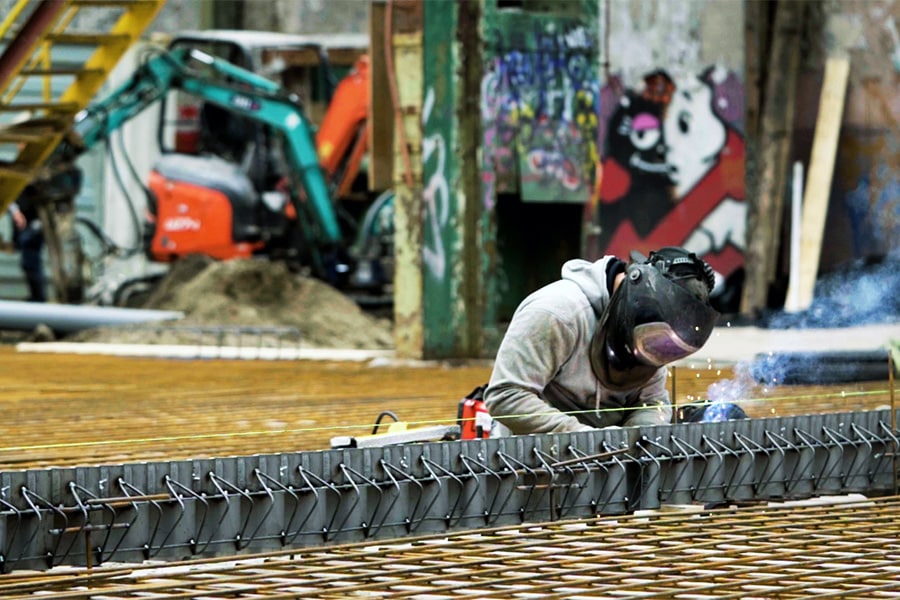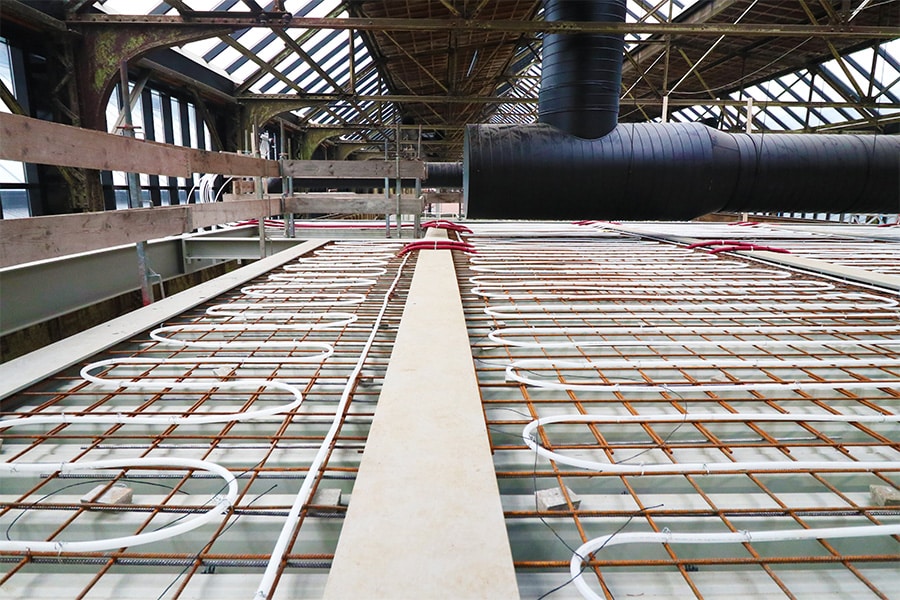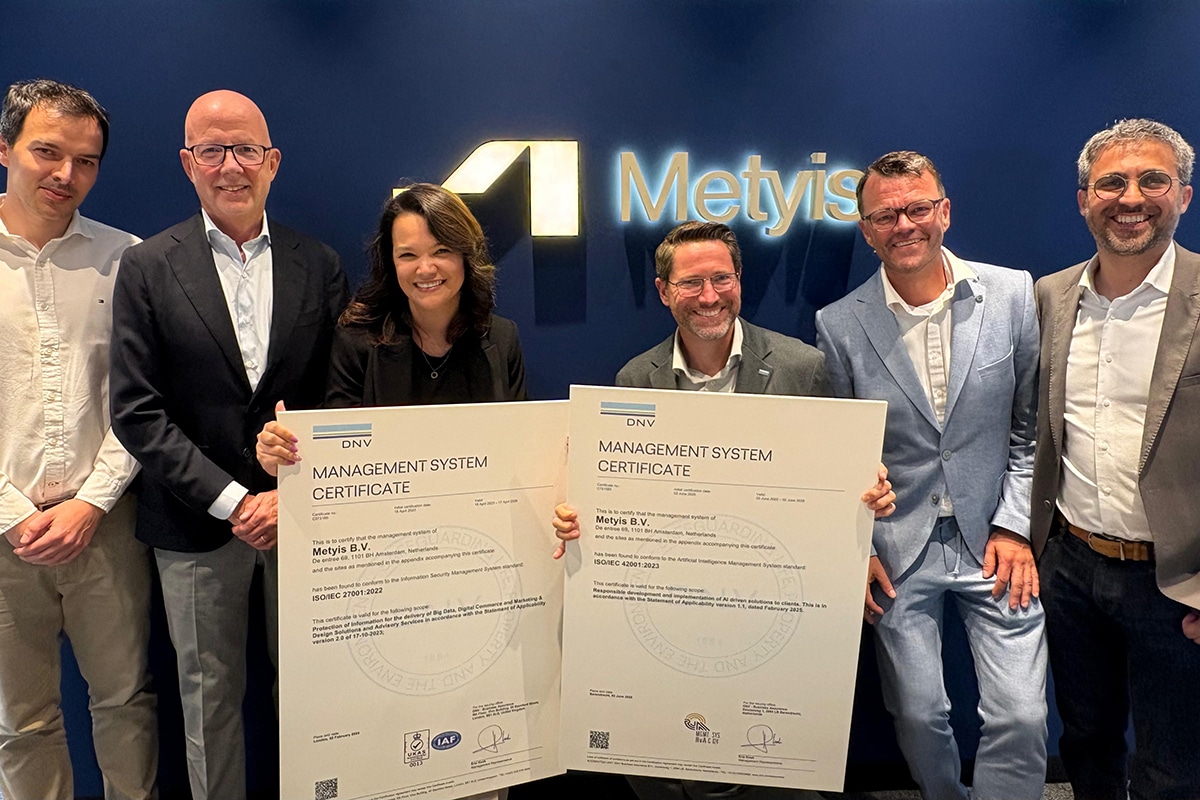
brussels bnp paribas fortis | Specialist in architectural concrete thinks with the designer 1,300 unique columns in architectural concrete give facade extra dimension
The facade of a building is often a company's calling card. This also applies to the new headquarters of BNP Paribas Fortis at Parc du Parc in Brussels. The futuristic-looking facade consists of a grid of vertical columns in white prefabricated architectural concrete. Loveld (Aalter) was commissioned to create 1,300 unique columns with different cut-outs. The use of green aggregates from a Norwegian quarry provides a subtle reference to the logo of the bank and insurer.
Loveld nv, founded in 1985, specializes in the development, production and assembly of facades in architectural concrete and the processing of natural stone and brick in prefabricated elements for office and utility construction and high-rise residential buildings in Belgium, the Netherlands, the United Kingdom and France. The company now also has a wholly owned subsidiary in the United Kingdom, which focuses on the commercial activities and follow-up of local projects in the UK. Loveld today has about a hundred permanent employees and 26,000 m² of covered production halls. "Together with the designers, we look for the intended materialization of the façade with concrete in different finishes: smooth, textured, blasted, acidified, polished or washed out, or with inlays of other materials, such as natural stone, brick strips, ceramic tiles and terracotta," says ir. Bart van Wijk, technical director at Loveld. "We are responsible for the complete elaboration of the projects: from the study and engineering over the formwork, reinforcement, casting, demoulding and finishing to the storage, transport and even assembly on site. Most efficient for the construction site and the client are the load-bearing sandwich elements or single-shell frame elements, which can be equipped in the workshop with, for example, self-developed rubber joint sealing profiles to ensure air and watertightness and off-site installed windows to achieve a fully finished façade directly on site. But customers can also come to us for cladding pieces."
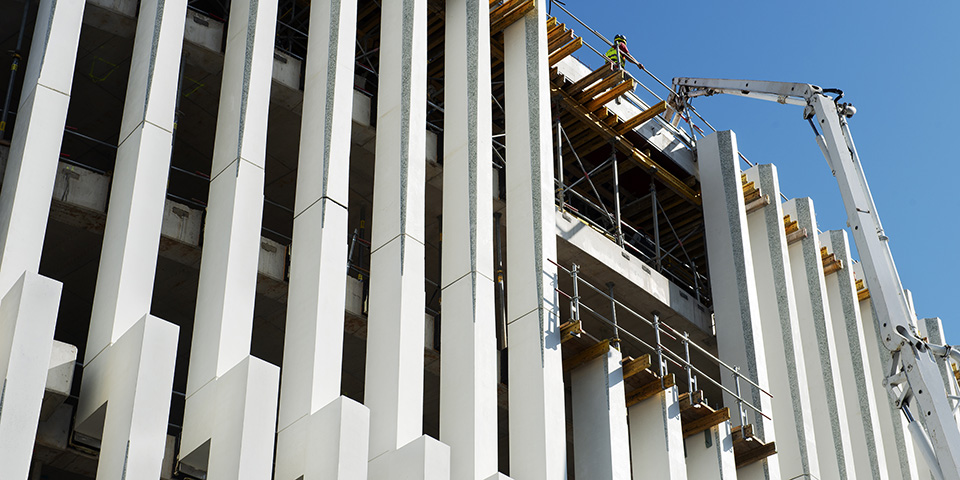
Loveld developed, produced and delivered, among other things, 1,300 unique columns in white smooth architectural concrete for the new headquarters of BNP Paribas Fortis.
Grid of vertical columns in white precast concrete
For the new headquarters of BNP Paribas Fortis, Loveld nv supplied load-bearing and non-load-bearing elements, including 1,300 unique columns made of white smooth architectural concrete and some fifty rounded beams. At the location of the unique cut-outs per element, green washed aggregates come to the surface. These green aggregates are mined from a Norwegian quarry in the summer and thus had to be ordered a year before production began. "We always look at a project as a whole and always try to do as much as possible in-house," states the technical director. "We were involved very early on in this new construction project for BNP Paribas Fortis and were thus able to think along with the designers to optimize everything and, for example, reduce the amount of cut-outs with 60% by reusing pieces. We started the study and engineering at the end of 2016 and in 2017 the aggregates were ordered. Currently, the various columns and other elements are being produced for delivery on site until March 2020. In addition to the unique columns, we also produce beams with a round shape, cladding elements for the interior facade and two arches for the entrances to the parking garages."
Focus on complex, challenging projects
At Loveld, they do like a challenge and therefore focus on the more complex projects. Witness the many references, including in the United Kingdom, Belgium and the Netherlands. "We also always keep a focus on the future," van Wijk concludes. "That's why we do a lot of research, for example to reduce the weight of the facade by applying GRC and UHPC."
