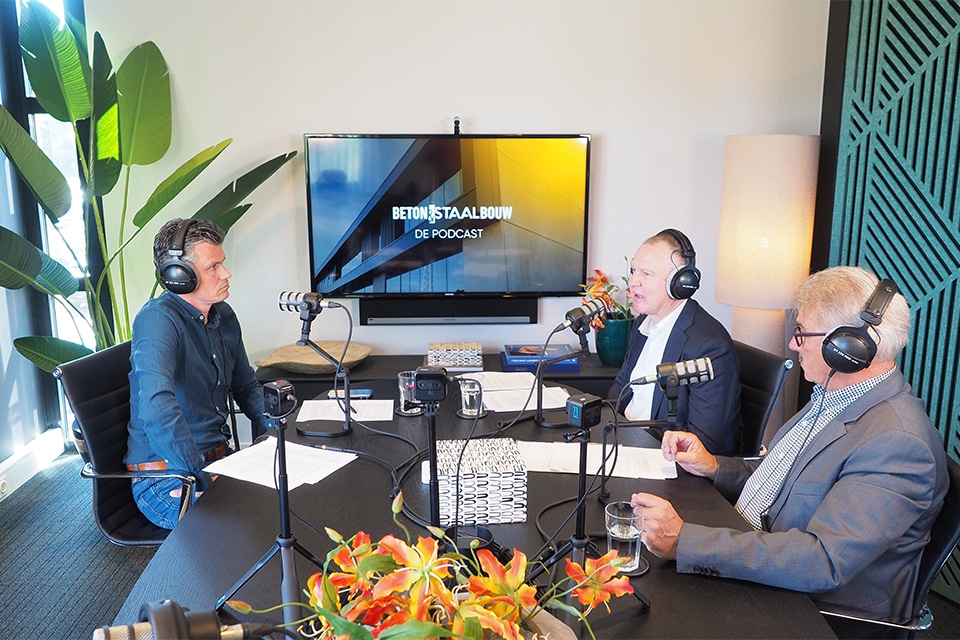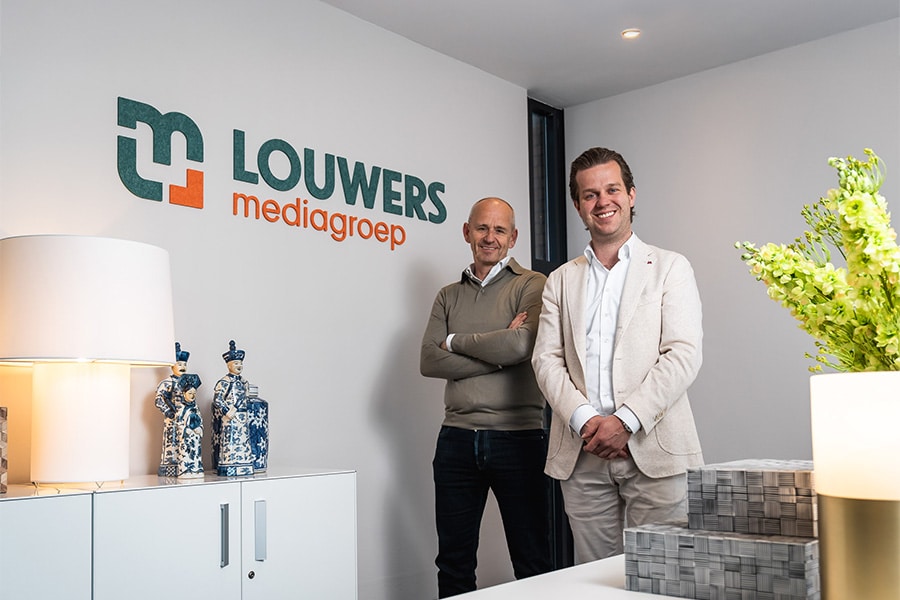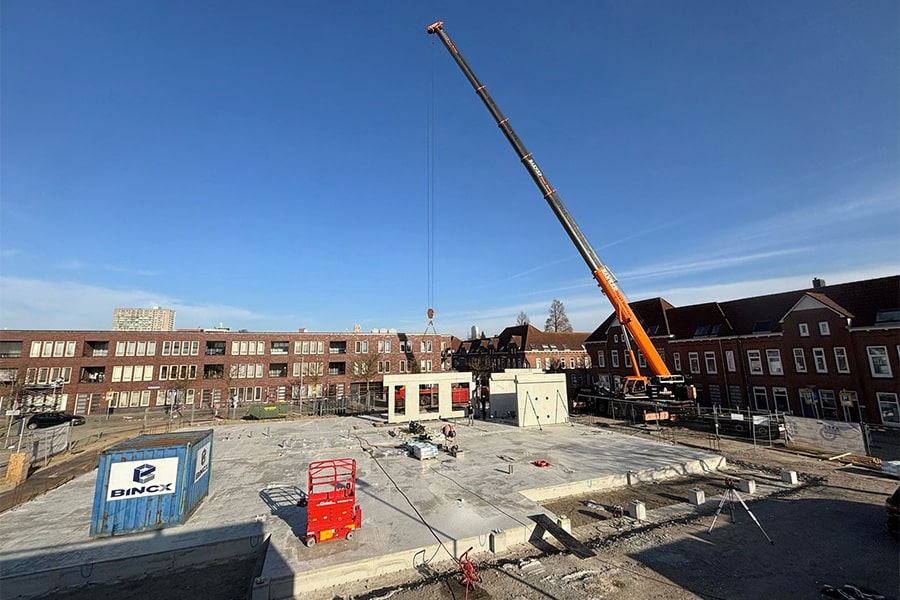
Building sustainably for future generations
The logistics world is changing rapidly and dramatically. "Consumers are increasingly adjusting their expectations from 'delivered tomorrow' to 'delivered today,' polluting energy sources must be replaced by CO2-positive energy systems, scarce land in the Netherlands requires a more creative approach, and busy cities with congested arteries must be relieved." Somerset Capital Partners believes that these problems can only be solved with a clear vision. That is why last September the largest real estate developer in the Netherlands launched Intospace: a one-stop platform for future-proof warehouse solutions, which focuses entirely on the trends and wishes of the market. Virtually all personnel joined Intospace. The same applies to key partners, such as ASK Romein Bouw.

Sustainability, circularity and functionality
ASK Romein Bouw has all the knowledge, skills and quality to execute complex projects flawlessly, from construction to completion. The innovative partner and carefree builder likes to think along in solutions from an early stage to raise the sustainability, circularity and functionality of buildings to the highest level. "In recent years, in cooperation with Somerset and Intospace, we have been able to realize many turnkey projects that match this ambition," says Marcel Michielsen, General Director of ASK Romein Bouw. As an example, he mentions the e-fulfilment distribution center for Jumbo in Bleiswijk and the distribution centers for Nunner Logistics in 's Heerenberg and Drunen. "In all these projects we have translated the aesthetic design of Mulderblauw architects into a feasible execution design and feasible building. Both with regard to the foundation and the construction and facade finishing."

DC Metal Valley: sustainable repurposing of an existing site
The distribution center in Drunen has been named Metal Valley and has been realized on the old site of The Lips Compagnie; a former iron and metal foundry and ship propeller factory. "With this new building we have given an existing site with 'bad ground' a sustainable, new function again," stressed Tom Kropf, Commercial Director of ASK Romein Bouw. "Prior to the construction work, extensive soil remediation was carried out. In addition, we had to take into account the laws and regulations of the nearby gas station in our design." The distribution center is built quite traditionally with concrete foundation piles, concrete floors, a steel structure and a façade finish with concrete and sandwich panels, he says. "A special feature is that the sprinkler tank is incorporated into the sloping design of the facade. Several steel details on the façade are also a nod to the history of the site." An imposing and freestanding green facade has been placed in front of the building. Says Michielsen, "In combination with a large rainwater pond (wadi), this facade contributes to the ambition to transform the formerly cool factory environment into a modern and livable business park."
DC Metal Valley consists of a 31,257-square-foot warehouse, nearly 890 square feet of offices and a 4,130-square-foot mezzanine on a 55,000-square-foot site. The new building is BREEAM-NL "Very Good" certified. Solar panels will be installed on the roof.

New and sustainable DC in Utrecht
Following on from DC Metal Valley, last February ASK Romein Bouw started the realization of a new gem on the Lage Weide industrial estate in Utrecht, again in close cooperation with Intospace and Mulderblauw architects. This is a state-of-the-art distribution center of 16,307 square meters that will be realized in accordance with the BREEAM-NL 'Very Good' and WELL certification criteria. A lot of greenery will also be added in Utrecht and solar panels will be installed on the roof. "Unique to this project is that the five-story parking garage will be integrated into the distribution center," Michielsen said. "All cars are hidden from view by a high-quality, perforated facade. The use of a lot of glass also creates a nice and comfortable workplace, with maximum daylight flowing in."
Heeft u vragen over dit artikel, project of product?
Neem dan rechtstreeks contact op met ASK Roman.
 Contact opnemen
Contact opnemen



