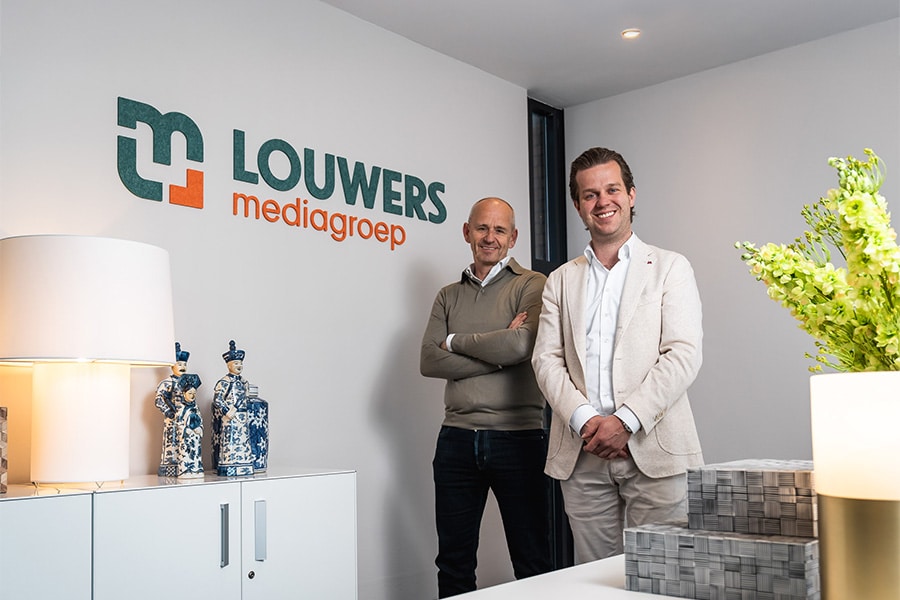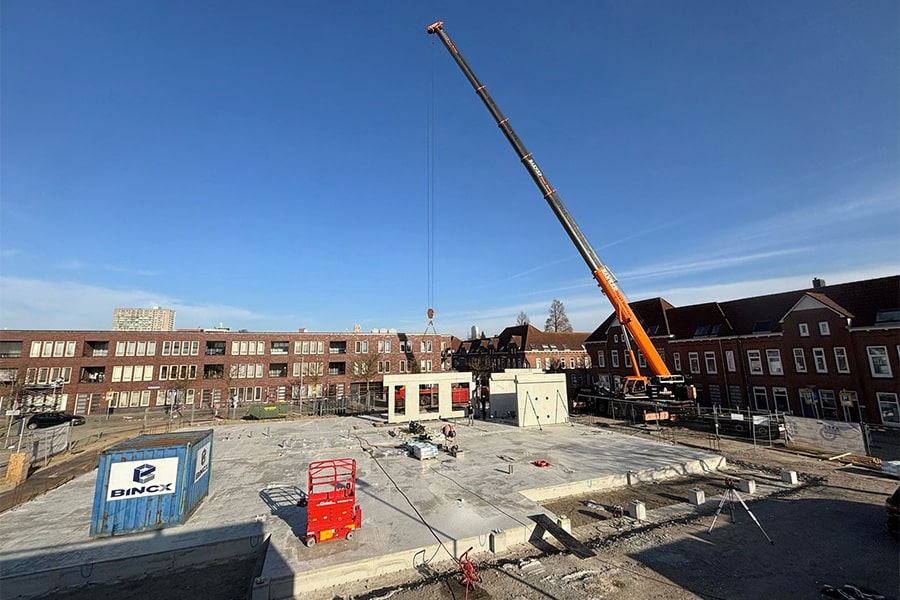
Building under a monumental dome
For Haarlem, a long-cherished wish is finally coming true: a higher education institution in the city. The eye for this has fallen on the former prison De Koepel, which is being converted into University College. The Panopticon Foundation is the instigator of this project, in which the surrounding grounds will also be transformed into a place for student housing, social housing, retail and hospitality.
The HBB Group is currently in the midst of tackling De Koepel, a monumental prison building designed by architect Willem Metzelaar. The dome was built according to the panopticon principle: a large round hall surrounded by stacked rings of cells that could be watched from the center of the dome. Architectural firm J. van Stigt created a design for the new function with a movie theater in a newly created basement and a ring structure with two floors for workplaces, businesses and startups.
Good condition
Van Rossum Raadgevende Ingenieurs was engaged by HBB Bouw to manage this constructively. Shanti Brahmatewari, project manager and structural engineer for Van Rossum: "From day one, we worked with Van Stigt's design team to see how the new plan could be effectively and smartly integrated into the existing building, taking into account the existing ground, foundation and structures. An examination of the existing foundation, done by Fugro, showed The Dome to be at least very soundly built and in good condition, as was the wooden pile foundation. The steel structure of trusses and tie anchors that make up the dome has also been well maintained. The dome has since been insulated and roof lights installed."
From top to bottom
The structural challenges were mainly on and below the first floor. Brahmatewari: "The building will have a new basement of fifty meters in diameter at -5.70 meters below ground level, which will be accessed by a stairwell from a circular recess in a new first floor. Normally in this type of project you work from bottom to top: insert sheet piling, excavate, dry pit, pour basement floor and then make a first floor. In this case, in consultation with HBB and CRUX Engineering BV (see article below), it was decided to first pour the first floor after constructing the sheet piling and then construct the basement floor from a sort of pit. This principle for the basement is building from top to bottom. That first floor then carries not only the new steel structure of the floors in the use phase but also the construction traffic during the construction phase. That means a traffic load of 40 to 50 tons up to the recess."
First floor
Construction inside the dome began several months ago. First, along the cell ring, a trench was made in the old first floor. Then, just one and a half meters next to that cell ring, a sheet pile was inserted vibration-free. Brahmatewari: "The sheet piling serves as a watertight building pit but also carries the first floor with a series of screw injection piles. At the same time, the floor acts as a strut at the top for the sheet piling. We took a number of measures to make this floor as slim as possible. After all, a thicker first floor means deeper excavation, more drainage and even more upward pressure of groundwater on the basement floor. We finally arrived at a poured first floor with prestressing without adhesion in combination with local thickening for good force distribution."
Basement floor
Next, the soil under the new floor was excavated from the recess and grout-injected tension anchors were installed from the basement and from the first floor for the basement floor, which is founded partly on steel and partly on piles. "This floor of fifty meters in diameter has to retain about five and a half meters of groundwater. To this end, 85 radially positioned tension anchors were installed," Brahmatewari clarified. "Haarlem has a high groundwater level. That is why it is so important to keep that first floor as slender as possible. Every centimeter less into the ground is a bonus."
Light construction
Once the floors are in place and cured, construction of the above-ground portion can begin. For the circular galleries, Van Rossum's team has designed a lightweight steel structure of HEB160 columns, HEA260 beams and Comflor 100, a light, slender steel plate concrete floor system. Says Brahmatewari, "This will be a beautiful, slender structure of steel and glass with exactly the same floor levels as the prison cells. The round shape is achieved by mounting the beams of the inner ring segmentally. The steel ring that closes the navel of the first floor is curved around. The entire superstructure is designed as a 100% demountable structure, so that it can be removed and reused in another location at a later stage if required."



