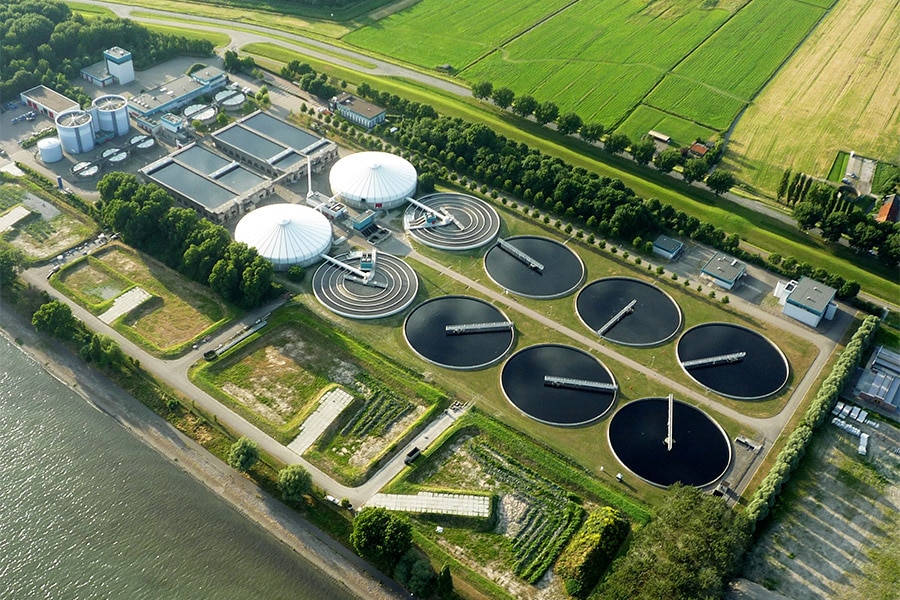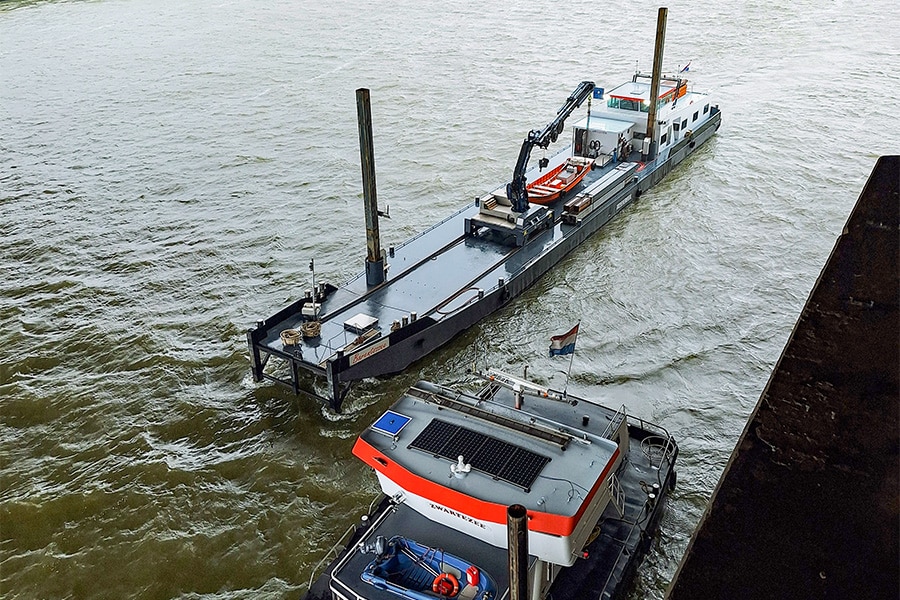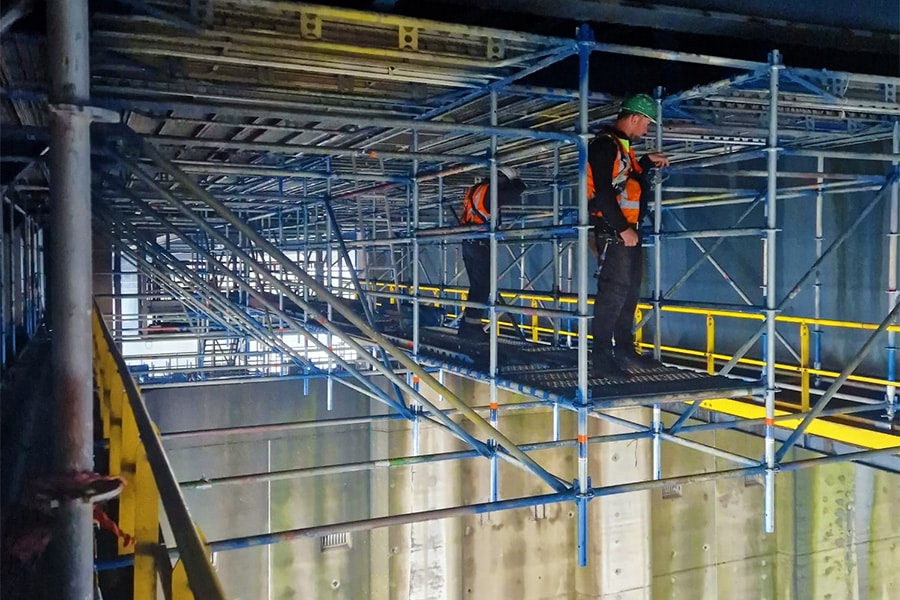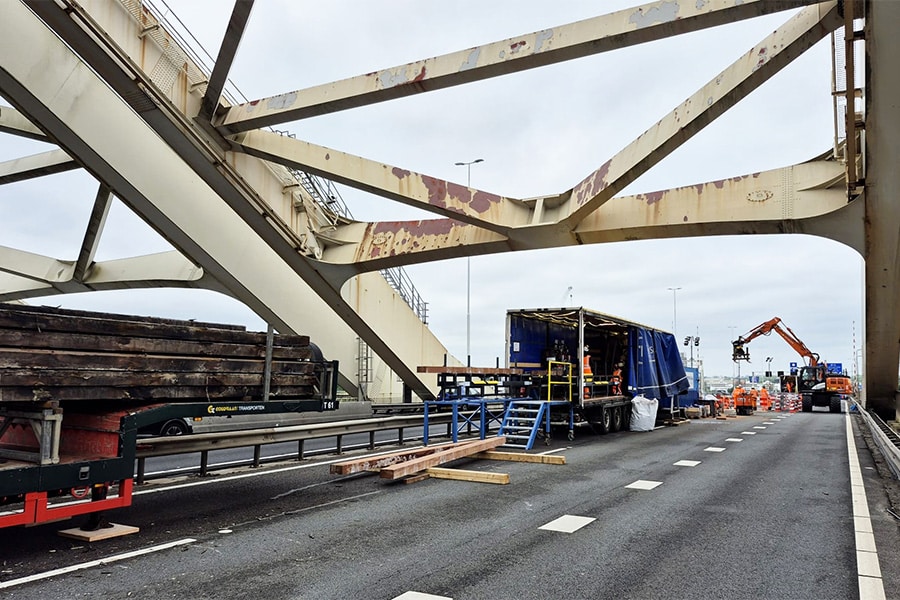
emmen parking garage willinkplein | Expansion parking garage Willinkplein offers logistical and technical challenges A dynamic project in the heart of Emmen
Rijssen-based Akor is strong in non-residential, retail and inner-city construction. The latter category includes not only houses and apartment buildings, but also parking garages. In Emmen, Akor is working on the expansion of a parking garage at Willinkplein, with commercial spaces, a hotel, hospitality and two penthouses on top. The shell completion of the first commercial spaces will take place in mid-January 2020.
Emmen City Council purchased the parking garage expansion from developer Peter van Dijk, who conceived the plans. The project began in 2016; the first design team meeting took place in November of that year. At that time, Maurits Nijenstein of Goudstikker - de Vries was also involved in the project. Goudstikker - de Vries is an engineering firm focused on consulting in residential construction and housing-related non-residential construction projects, in combinations of living and working and in pure non-residential construction such as offices, schools, theaters, multifunctional centers, care centers and business complexes. In working out the projects, the engineering firm works according to the NEN-EN-ISO 9001 quality system. The existing parking garage built in 2004 under Willinkplein, to which the new section is being seamlessly built, was also engineered by the firm.
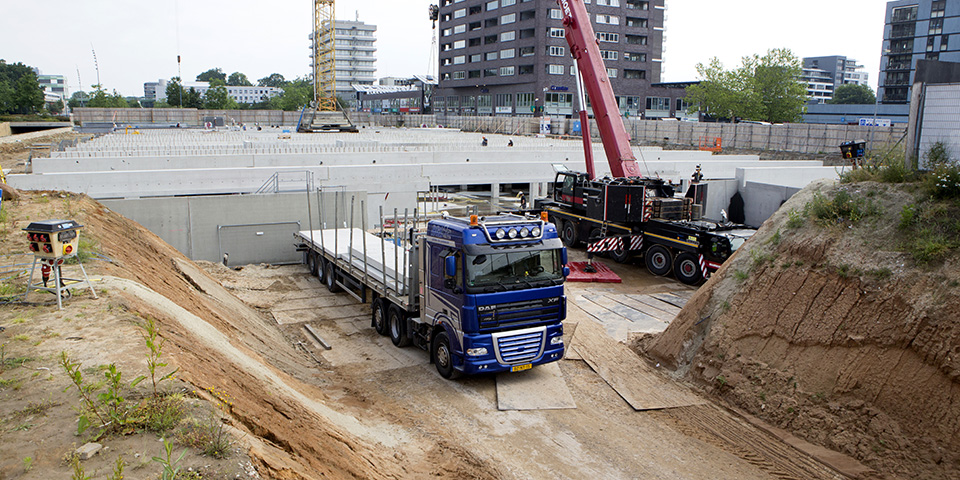
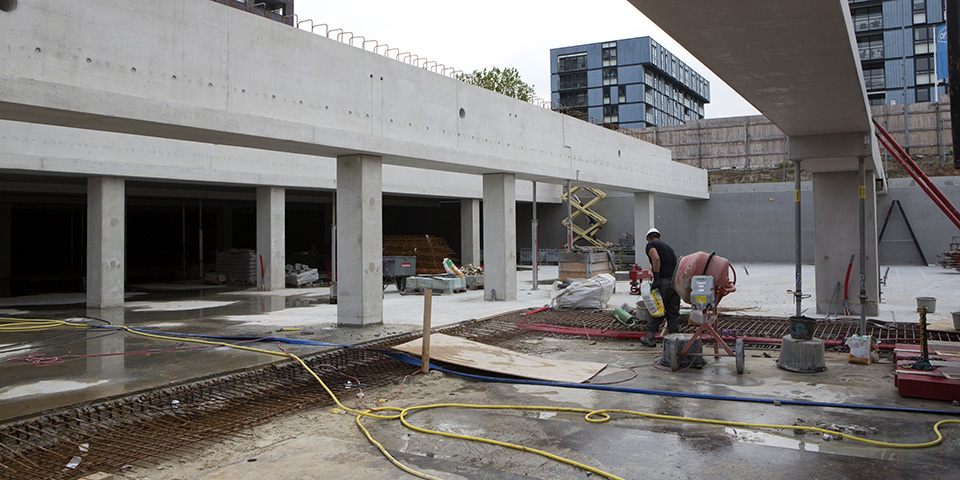
Two columns per grid in the garage are provided for the main support structure.
'Adjustments are of our time'
Goudstikker - de Vries has worked for many years with Akor, which is clearly not an average contractor. "We wholesale special projects. Where others say 'no,' we say 'yes.' This is partly because we have a flat organizational structure, which allows us to respond quickly to the customer's wishes," says project leader Jan Nijkamp. Initially, only a parking garage with a two-story superstructure was planned. Since last year, however, this was changed to six floors. "We see the structural adjustments that the expansion entailed as the dynamics of this project. Adjustments are of our time, it is the development drive. Although such major adjustments at such an advanced stage in the project fortunately do not happen often." Nor can more than this expansion be added. "The structure is fully exploited," Nijenstein said. "The building is founded on steel, on a large concrete slab with weighted strips, and the ground stress would be too great. It was a structural challenge, though. The new and part of the old basement carry the building, the adjacent tunnel wall does not. Therefore have the concrete beams in the new section substantial dimensions. Still, the construction had to match the existing part in 'look and feel' and that worked out well."
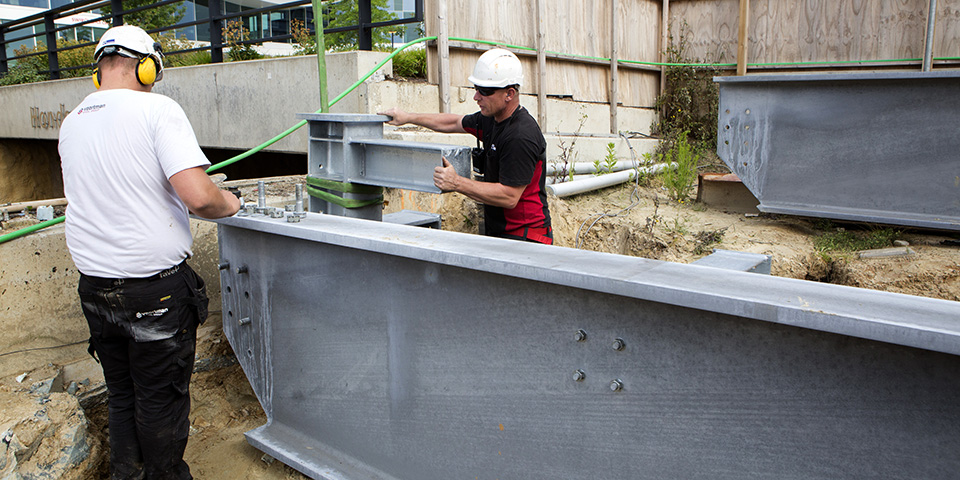
The building is founded on steel.
Adjustments from the client shortly before completion are also more often the rule than the exception for Goudstikker - de Vries and Akor. "For example, a box-in-a-box construction may still need to be applied to meet the noise requirements of certain commercial spaces. We go along with that. The construction is set to change. The main load-bearing structure is a bracing steel structure. As a result, the entire building can be rearranged and stripped, if necessary, after which sec a grid of columns remains. Only in the hotel is a number of wind blocks placed, you can't escape that because of the height."
View of the final result
The municipality of Emmen has a clear view of the final result during the development and realization of the construction. Akor works with BIM throughout the project and communicates with this to all parties involved. Emmen Municipality has also installed a webcam through which construction activities can be followed in real time via the website www.emmeninbeeld.nl.
The construction of the expansion of the Willinkplein Garage containing the six floors will take place in the middle of the city of Emmen. This, of course, presents logistical obstacles. But also technical ones. On one side is a flat and on the other side is a traffic tunnel. "And that tunnel was still quite a challenging bit," Nijenstein and Nijkamp know to tell. "Because the construction method like the old garage was not possible due to the grout anchoring the tunnel wall constructed later. In order to assess the influences of the new construction on the adjacent tunnel wall and to determine and calculate the correct construction method for this, an external party was called in. A stabilization with CSM retaining walls was chosen. These "temporary" retaining walls must be able to withstand the pressure of the flat and the depth of the tunnel during construction. Because the two new entrances - which go about eight meters into the ground - are located on the side of the flat and the tunnel, this was a major challenge. The deepest building section is on the dangerous side of the parking garage." Therefore, heavy steel outrigger frames were chosen at different levels and between the CSM walls, which can transfer the lateral ground pressure, Nijkamp said. "The building will be above the tunnel wall, however, the foundation is nine meters away. It could not be closer because of the grout anchors present in the tunnel wall construction. Therefore, a steel cantilever with HE1000M girders was chosen, which are attached to the new precast concrete beams of the parking basement deck."
Small tolerances and margins
Small tolerances and small margins apply when overfitting. Everything fits down to the centimeter. For the main support structure, two columns per grid in the garage are provided, which are not located on the roadway or in the parking spaces. This results in large columns and heavy beams. "In terms of cost, of course, it would have made sense to go with many columns and smaller girders. However, the client wanted to give the same look to the new section as to the old garage. As open as possible. With lots of columns, the usability and visibility are of course a lot less," said Nijenstein and Nijkamp.
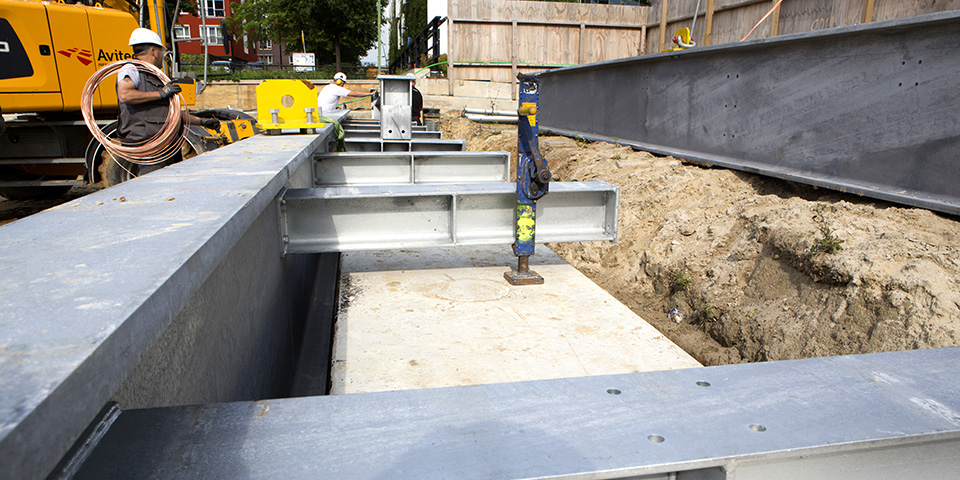
The basement carries the building.
The walls of the risers are textured, giving them the same look, similar to the older part. Thus, this wish of the client was also fulfilled. The superstructure consists of a composite structure of steel with concrete hollow-core slabs equipped with compression layers and precast concrete stability cores. The steel structure is a "bracing" structure with many moment-resisting junctions, minimizing the need for wind bracing. This creates open and freely dividable commercial spaces. The facades are filled in with prefab steel frame piers with a relief and stone structure between which transparent aluminum curtain walls and window frames are mounted. The commercial spaces will be delivered to the tenants in basic shell condition, however there are already requests for a complete completion. The public areas and hotel rooms, however, will be completely finished and equipped with all installations.
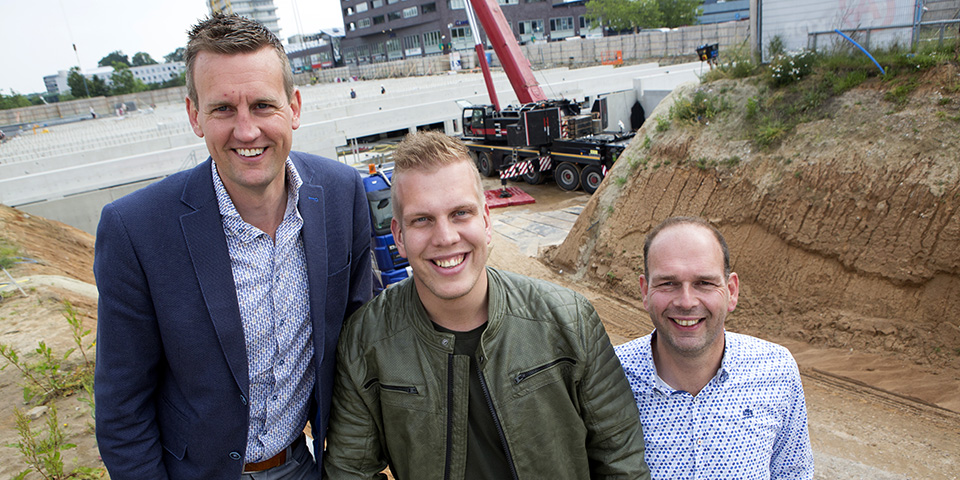
Maurits Nijenstein (Goudstikker - de Vries), Jarno Voortman (Akor) and Jan Nijkamp (Akor).
