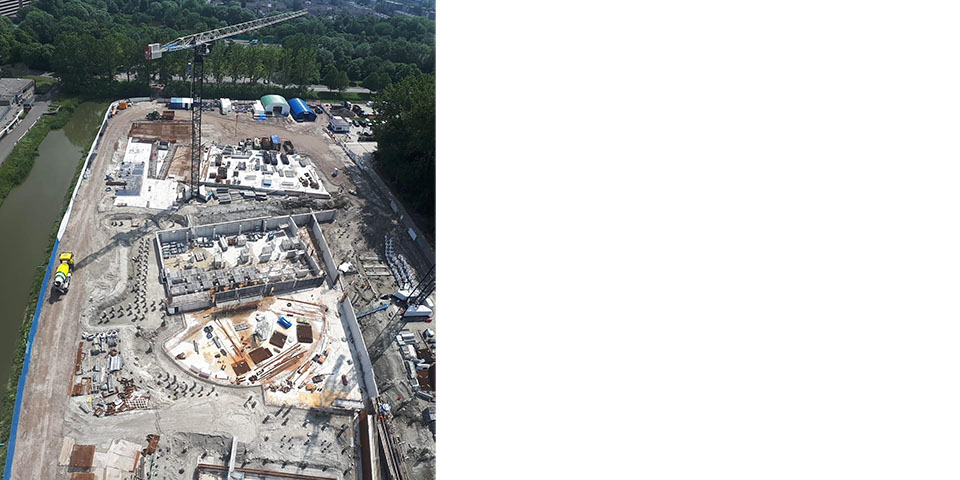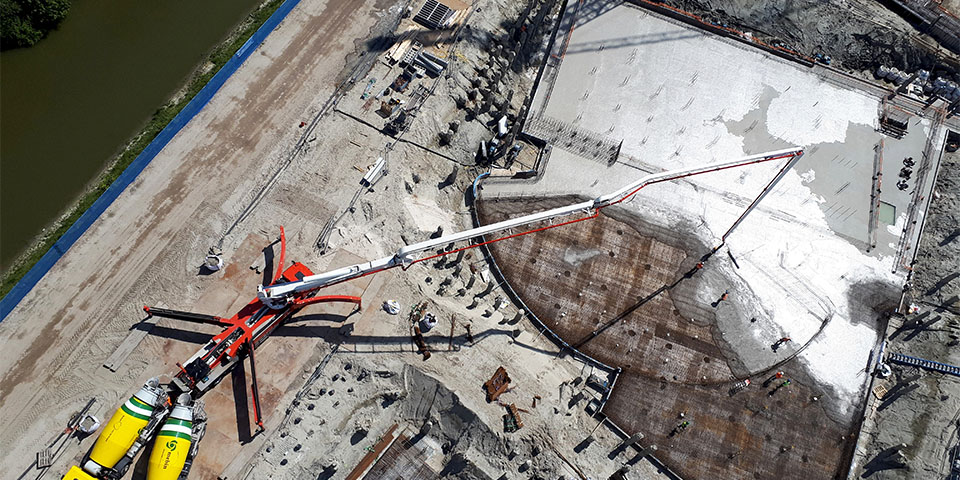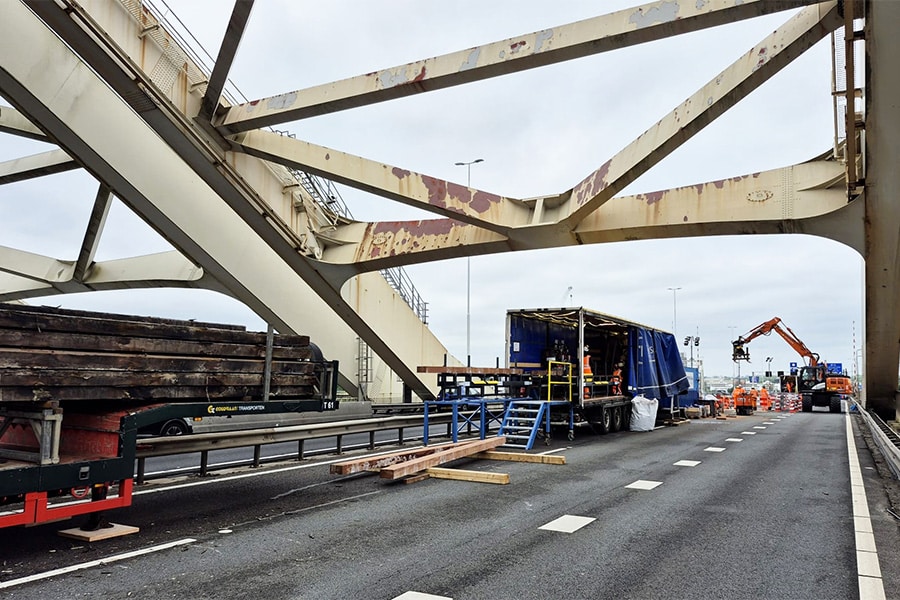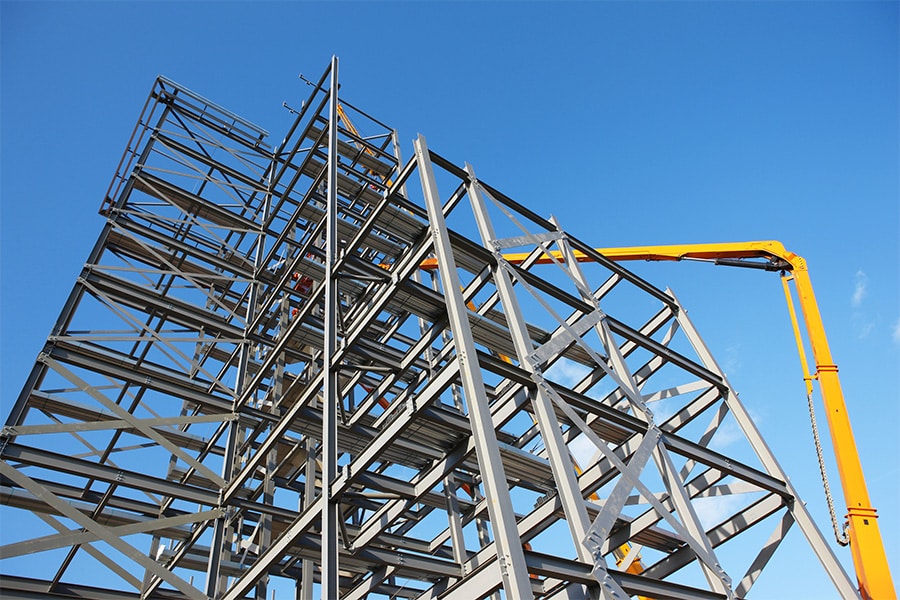
Groningen, Feringa Building | A building of contrasts
On the campus of the University of Groningen, construction is underway on the Feringa Building, a new building for the Faculty of Science and Engineering. It is a building of contrasts. On the one hand, as much stability as possible must be built in, because of the vibration-free spaces that will be set up as laboratories - the Feringa Building will soon be one of the largest laboratory buildings in the Netherlands and even within the university world. On the other hand, the building must be sufficiently flexible to withstand earthquakes. An interview with Eddy Wiegertjes, project director at main contractor Ballast Nedam and Martin Kranenborg, executive director on behalf of the University of Groningen.
The Faculty of Science and Engineering's existing Nijenborgh 4 complex is no longer adequate. "It is a dated building from 1968 and in need of replacement," begins Kranenborg. "Renovation proved not to yield the desired results and too costly to achieve the intended goal, after which the decision was quickly made to go for a complete new building, the Feringa Building." The building is named after Professor Dr. Ben Feringa, who conducted his Nobel Prize-winning chemistry research at the Faculty of Science and Engineering (and in today's Nijenborgh 4) and where Professor Dr. Frits Zernike also won his Nobel Prize in Physics (1953).

All in all, the Feringa Building has a solid volume of no less than 350,000 m³, a floor area of 64,000 m², a total length of 260 meters and a width of 63 meters.
Volume of 350,000 m³
The new faculty building is a design by architectural firm Ector Hoogstad and consists of a succession of three V-shaped wings. This structure offers plenty of opportunities in terms of views, daylighting and expandability. All in all, the Feringa Building has a sturdy volume of no less than 350,000 m³, a floor area of 64,000 m², a total length of 260 meters and a width of 63 meters. In addition to office and lecture rooms, the building will also house a wide range of special laboratories, including physical, (bio)chemical and vibration-free labs. In total, there will soon be 450 fume hoods, 30 laser labs and more than 3 kilometers of lab tables. "The construction will take place in phases," says Wiegertjes. "In the summer of 2019, we started phase 1, which is split into two subprojects A and B. First, subproject 1A will be fully completed so that the first research groups of the faculty can already move in. After phase 1B is completed, some existing parts of Nijenborgh 4 will be demolished to make room for phase 2. This will start in early 2022 and be completed in the summer of 2023."
Seismic requirements
The earthquake problem in Groningen also affects the Feringa Building. "The Energy Academy Europe was the first building on our campus to be built in accordance with the Dutch Practice Guideline (NPR) for earthquake-resistant construction," says Kranenborg. "It is a standard that is constantly evolving based on advancing understanding and seismic behavior of the subsurface. In the most updated version, the risk profile has been further reduced." Wiegertjes adds: "If we were to rebuild the Feringa Building now, the structure would undoubtedly look different again. The seismic requirements weigh heavily in the whole construction. It comes back into everything to make the building structurally strong and flexible enough to withstand an earthquake and keep the damage as limited as possible."

First, subproject 1A will be fully completed so that the first faculty research groups can already move in.
Milkmaid
Structurally, the V-shaped wings are divided into separate building sections that can move independently of each other and are founded on so-called stability walls. "The wings themselves are composed of a column structure, a steel structure with beams supporting the concrete floors. The transfer takes place at the top," Wiegertjes explains. "The forces are brought up through the columns and returned to the center where the columns are. A construction method we call internally the 'milkmaid.' The structure is built from the first floor to the second floor with temporary columns. Once the truss construction is 'stretched' upstairs, the temporary columns can be removed."
One of the outdoor spaces in the V-structure will have a gable and roof, creating an atrium. "This will be the heart of the building," says Kranenborg. "Instead of a glass roof, a plastic air cushion roof was chosen with a total area of 300 m². It is not only an aesthetically pleasing solution, but also an earthquake-resistant choice." With the Feringa Buiding 'home to Nobel Prize winners', the RUG endorses its ambitions to continue contributing to important international research areas such as chemical engineering, (nano)technology, materials research and astronomy. When soon completed, the building will house some 1,400 students and 850 employees.



