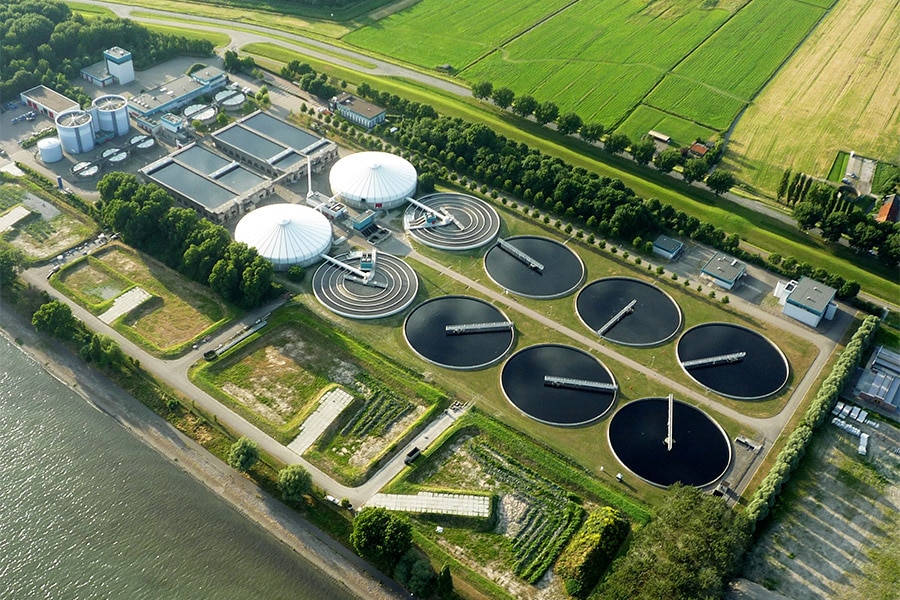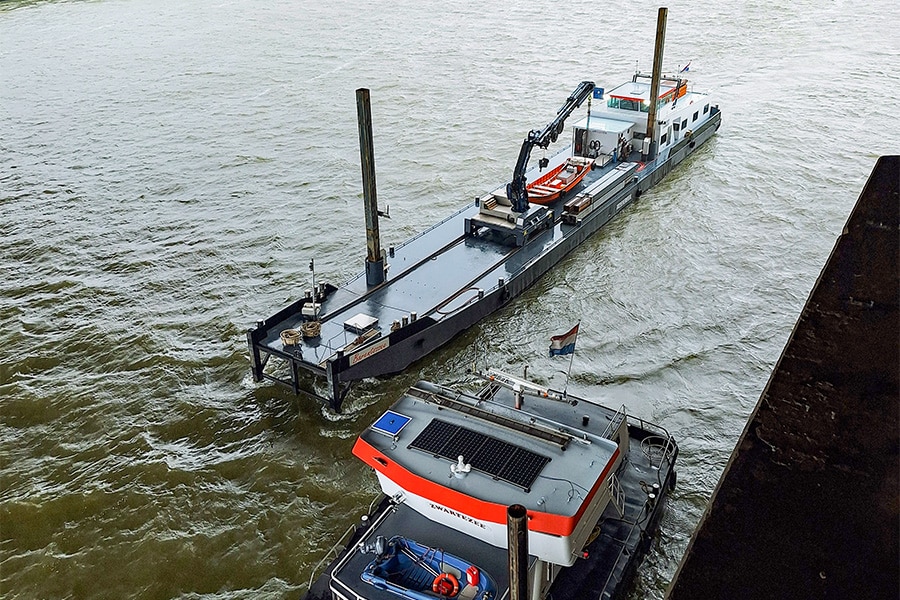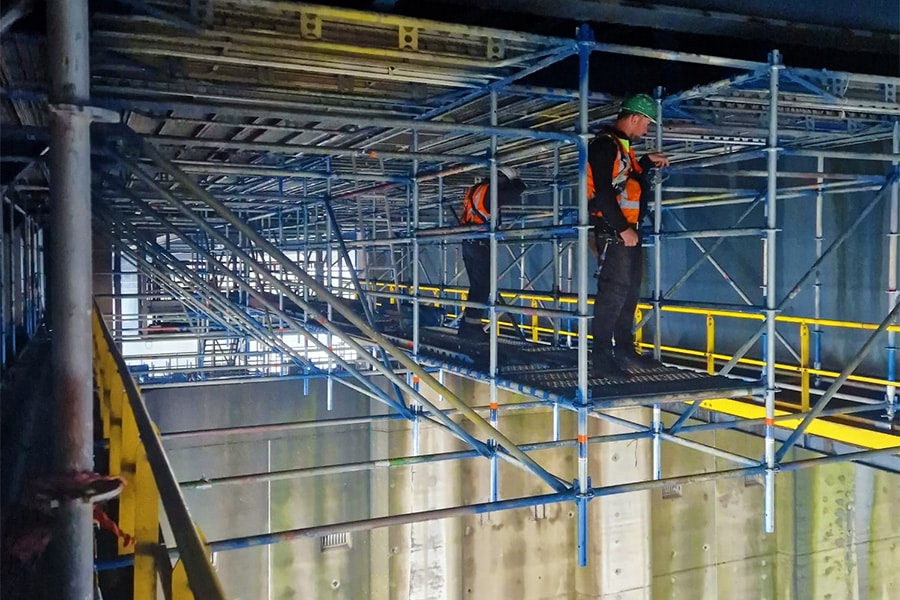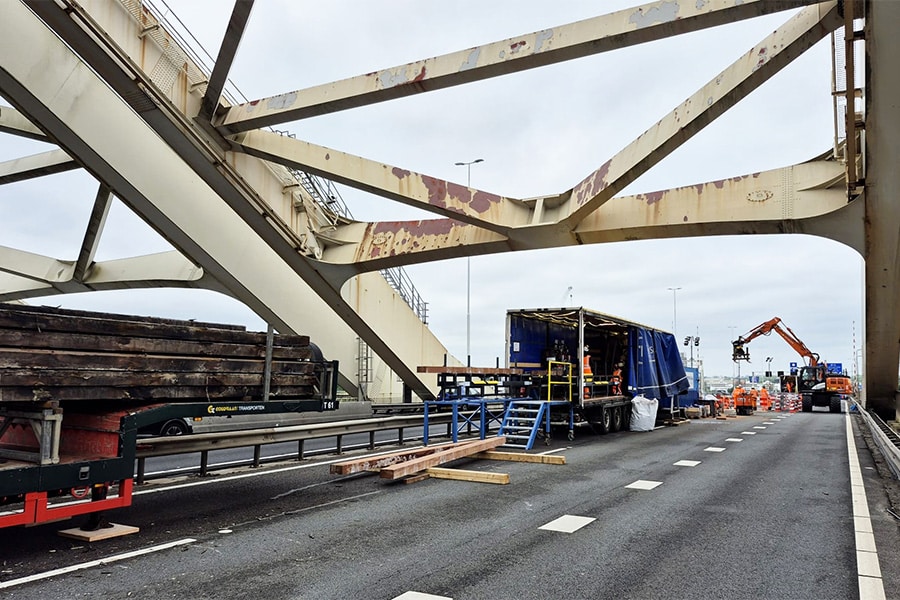
Legoland Discovery Centre, Scheveningen
The building for a Legoland Discovery Center (LLDC), with a hospitality pavilion above it, is located on the site of the former Vitalizee. To make the realization of a basement (a space of 3000 M2) for the LLDC possible, the old Vitalizee had to be demolished. This also provided opportunities to give this part of the Boulevard building a huge upgrade, simultaneously with the planned renewal of the North Boulevard as an extension of the already redesigned Boulevard south of Sealife.
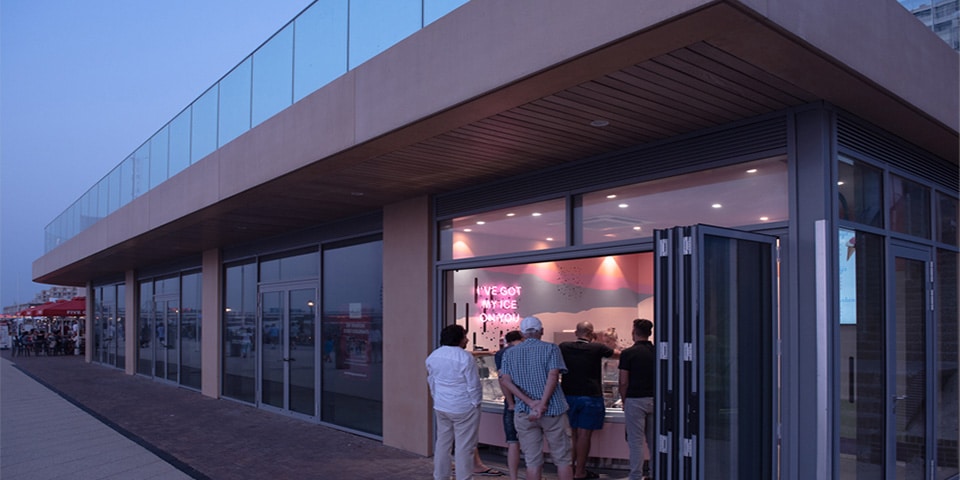
In particular, the former Vitalizee building was characterized by a relatively closed facade on the seaward side where the entrance was located at the landing level of the public staircase between Rederserf and Boulevard.
In addition, the floor height of the two-story building was limited. The new building for the LLDC and the catering pavilions will connect much better in design as well as in materialization to the public space to be renewed. The façade on the sea side has been curved, as it were, up to and including the yet to be realized new public staircase between Rederserf and Boulevard. This has created one long façade with an optimal view of the entrance and store of the Legoland Discovery Centre.
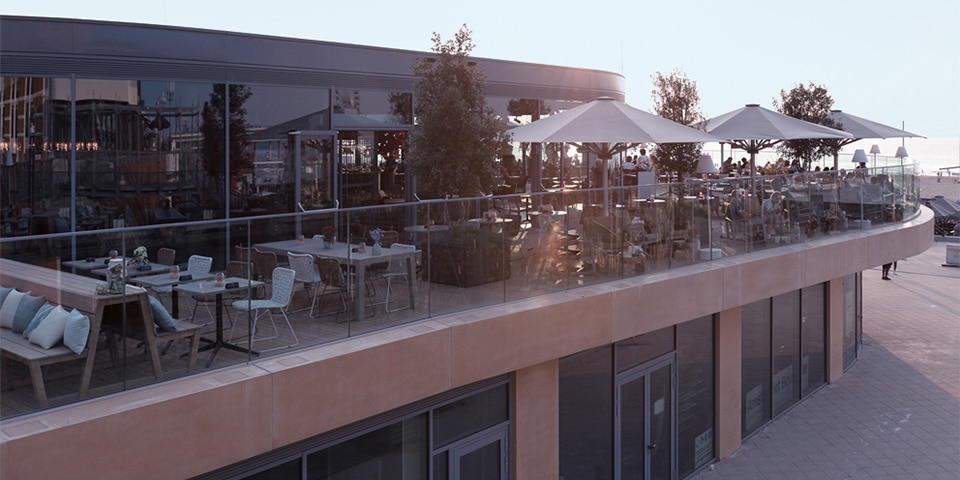
Thus, the facade does not focus exclusively on the Boulevard but also on the route that many people take from Gevers Deynootweg towards the beach and vice versa. Next to the entrance of the Legoland Discovery Centre, three catering areas are situated on the Boulevard. The first floor facade of both the LLDC and the hospitality areas consists of a row of piers of prefabricated concrete in which a color supplement has been incorporated. An aluminum curtain wall is incorporated between those columns, ensuring optimal transparency.
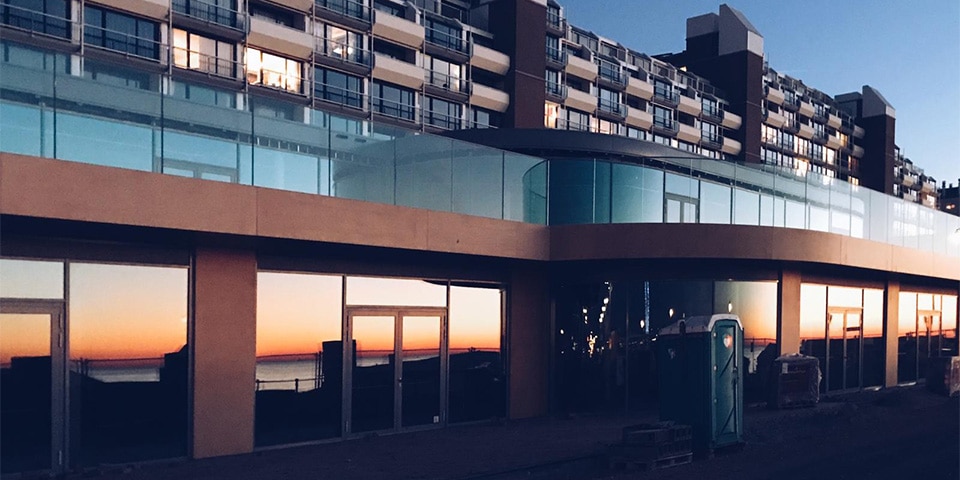
There is limited space for a Boulevard-level terrace in front of the hospitality area. Hence, a terrace is provided at the entrance to the LLDC and the hospitality space on the first floor. This terrace is accessed from the Rescuers' Court and from two glass catering pavilions on the second floor. These catering pavilions are partly part of the catering space on the first floor. The terrace also acts as a "stepping stone" between the different levels of the promenade and the Rederserf.
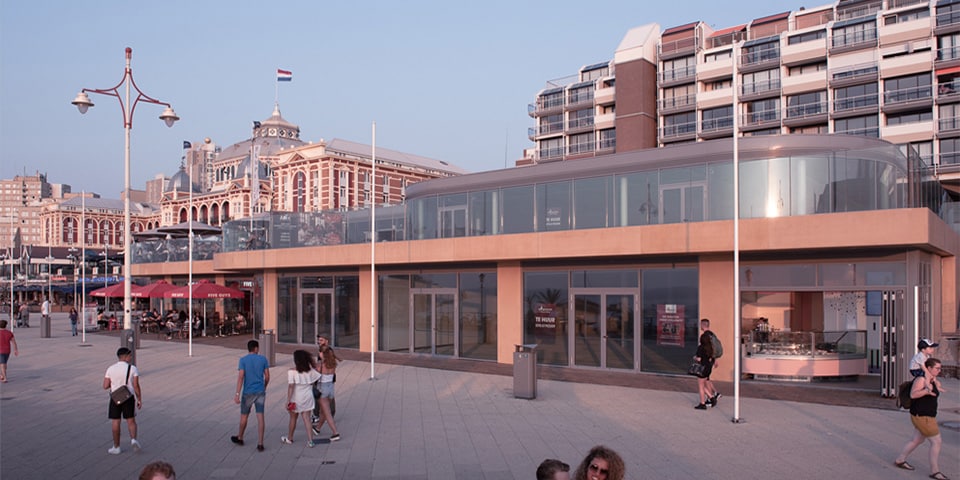
The terrace, with a balustrade of tempered and laminated glass, protrudes slightly over the Boulevard, creating not only more square footage but also a sheltered spot at Boulevard level along the façade with a view of beach and sea. The underside of this overhang is clad in wood and fitted with recessed spotlights. Rounding off the corners of the first floor and of the catering pavilions has several other functions: it preserves a better view of the monumental Kurhaus coming from the south and it better guides the streams of people to and from the so-called Winter Boulevard (the Rescuers' Yard). In addition, it softens the building a bit. Moreover, it helps to guarantee the view of the sea from the Rederserf; an important urban planning principle of "the coast healthy.
Client
Sens Real Estate
Contractor
Stebru Construction
Architect
Architectural office Filip Mens
Photos
Alrik Swagerman
