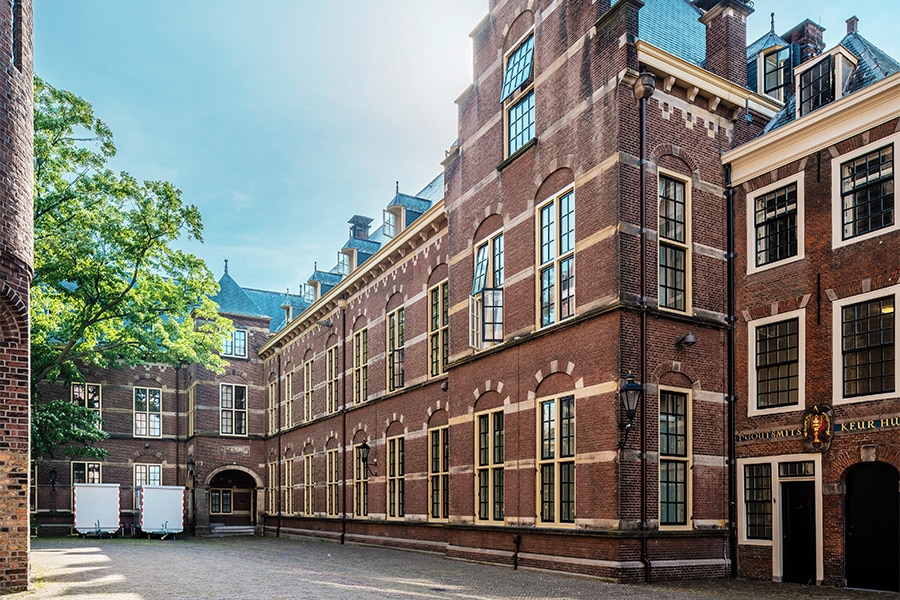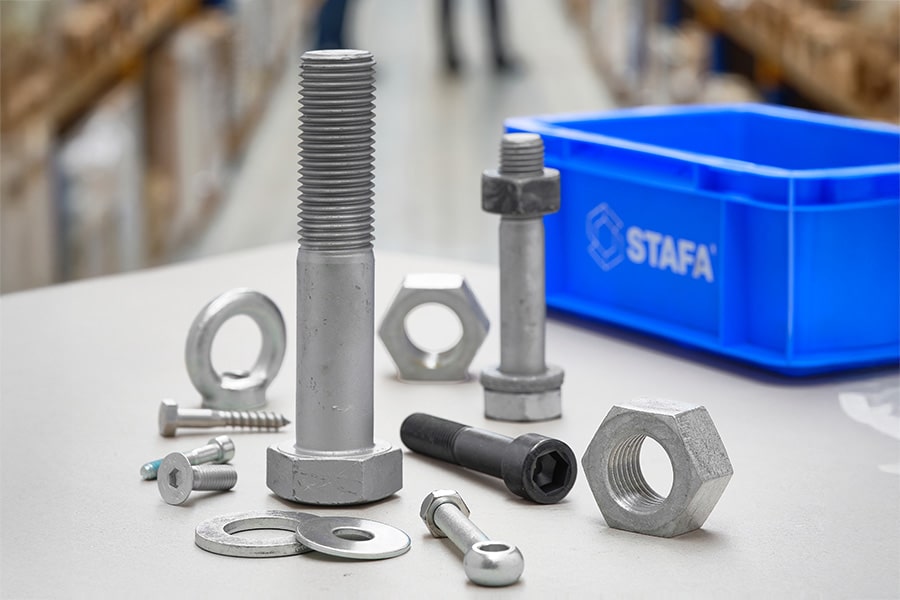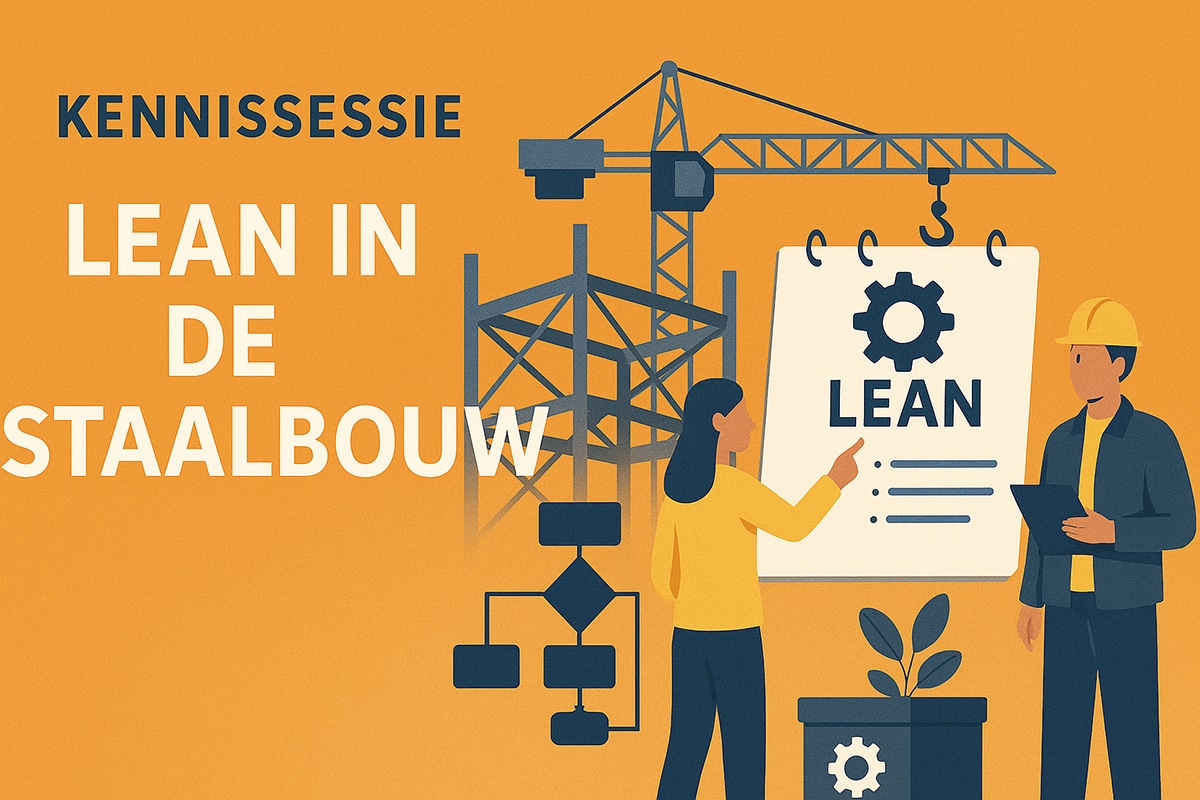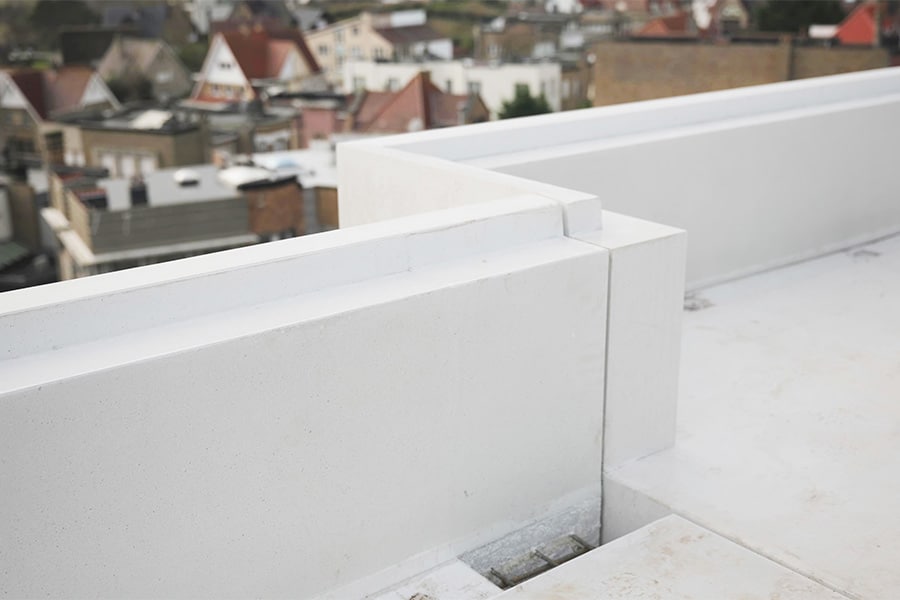
Logistics challenges at Van der Valk Best
A stone's throw from the A2 motorway, not far from the Ekkersweijer interchange, a new hotel for the Van der Valk group is under construction. In early November, main contractor Huybregts Relou on Eindhovenseweg-Zuid will reach the highest point. The building consists of a tower and a basement and will soon include 198 hotel rooms, a restaurant, a bar, a brasserie, meeting rooms, a wellness area with fitness, a swimming pool and a sky bar on the top (twelfth) floor.
The new shoot on the Van der Valk tree will have a highly transparent facade and, according to the plans, should eventually meet the highest possible BREEAM score. Jimmy van Eijndhoven, work planner and project leader for Huybregts Relou, says that with a facade of mainly glass, achieving credits for noise in the BREEAM 'Outstanding' is in principle impossible.
"This is because the glass packages would then become unaffordable, and even for a luxury hotel, that's a step too far. The building will now have soundproofing and solar control glass that is 'only' 72 millimeters thick. BREEAM 'Outstanding' is achieved by all other sustainability factors in the project. We ended up with around 90% for the design certificate, while 85% is already sufficient for five stars."

Circular concrete
A not insignificant part of the sustainability gains in this project is in the concrete shell. A floor was poured on a foundation of vibro-piles and foundations, which forms the basis for the largely in-situ support structure. Van Eijndhoven: "Up to and including the second floor everything, except for the wide slab floors, has been cast in situ, above that only the two cores are precast concrete. A total of 4,200 m³ of concrete was poured, incorporating a lot of recycled material. For this we work together with Jansen Beton, which makes certified products from waste streams, including different qualities of concrete mortar. It is precisely with concrete that we score a lot of points for BREEAM. The fact that rubble was used under the parking lot around the building also helps."
Scaffold Logistics
Logistically, this is not a simple building. Van Eijndhoven: "The heavy façade elements with sliding glass and aluminum doors, complete with their frames, are hoisted down from above between the shell and the surrounding scaffolding. For this purpose, scaffold builder LSB has used extension shortenings that temporarily give us a clearance of 90 centimeters where necessary. With a special lifting structure against turning and the necessary guidance every few floors, we get all the elements in place."

Balconies and facade elements
Then the scaffolding can be lowered and the iconic white concrete façade elements can be mounted to the façade. "The Balqoon system was chosen for both the balconies and the vertical elements," continues Van Eijndhoven. "In this, the elements are suspended from the shell with an isokorf construction: the balconies from top to bottom with the lowering of the scaffolding, the vertical elements from bottom to top. The latter each hang from an isocage at the top and stand on the element below. You can understand that we sat down early on with the scaffolder to make sure we took everything into account."
Skybar
The crowning feature of the building is the skybar on the twelfth floor. The skybar with receding façade is designed as a steel structure with a roof of channel plates. Around it will be a circular walkway made of a steel structure with facades of glass and aluminum. "An inverted L-shape of glass, made by Facedo and Schüco from the same aluminum profile they used to build the other facades. But before that happens, all the vertical facade elements must first be in place. Only then can we assemble the precast roof edge, and the glass roof façade will be placed on top of that. Logistically, it is indeed a challenging project."



