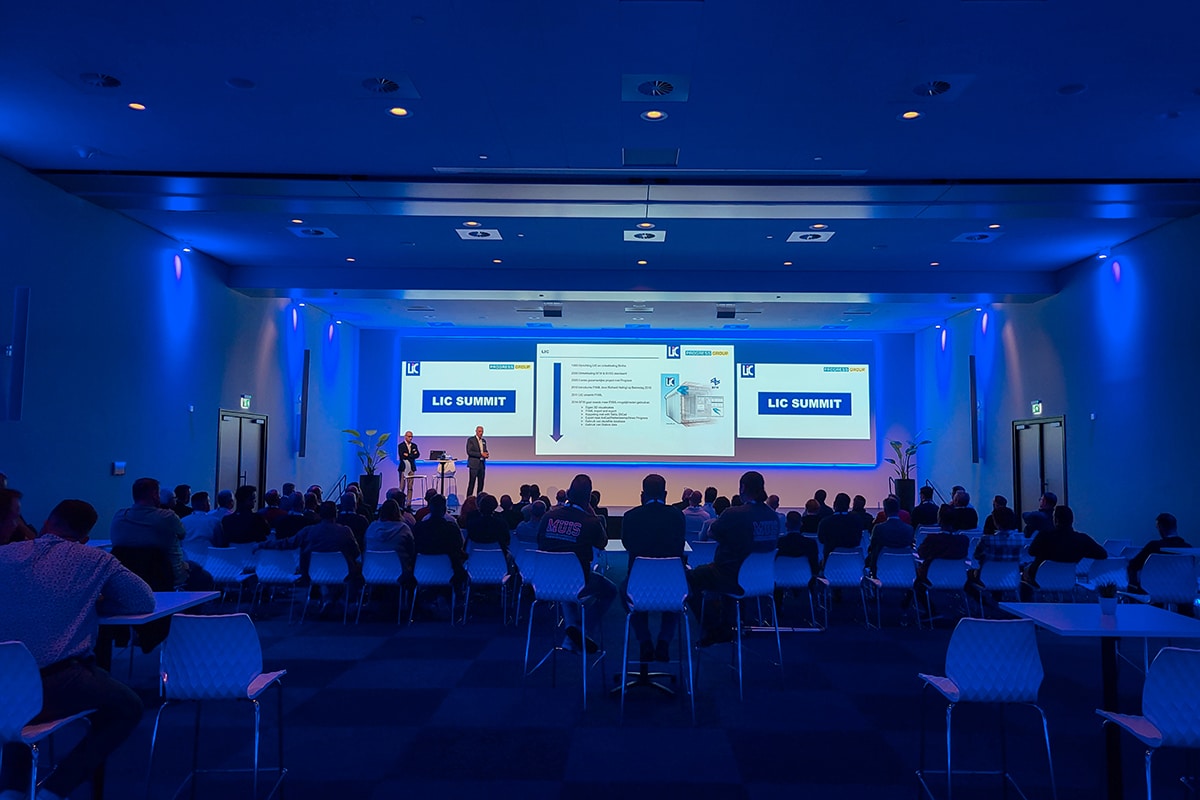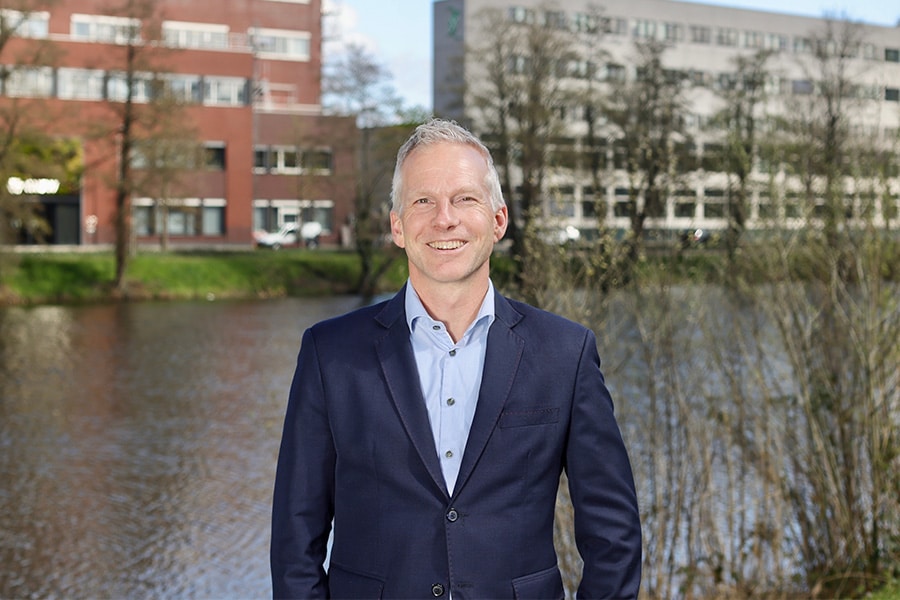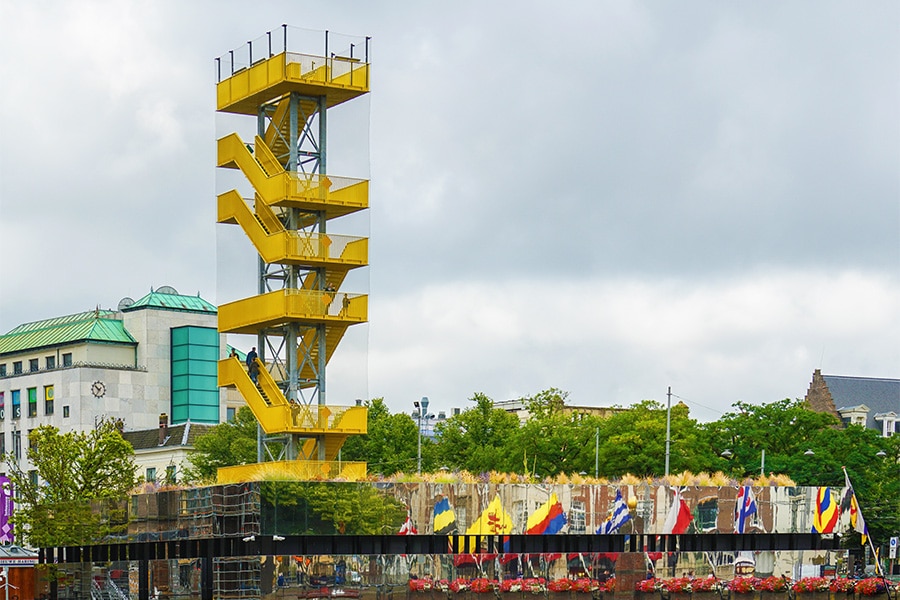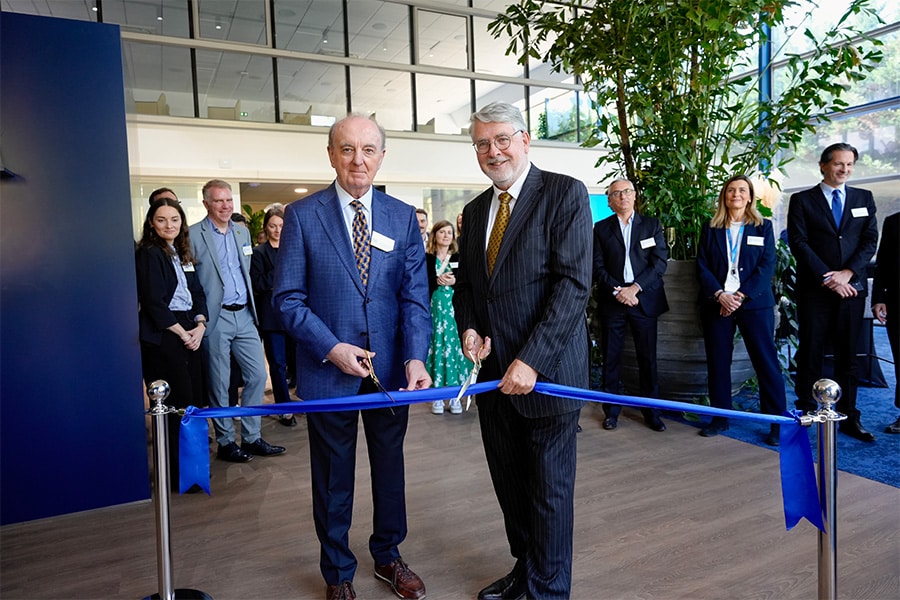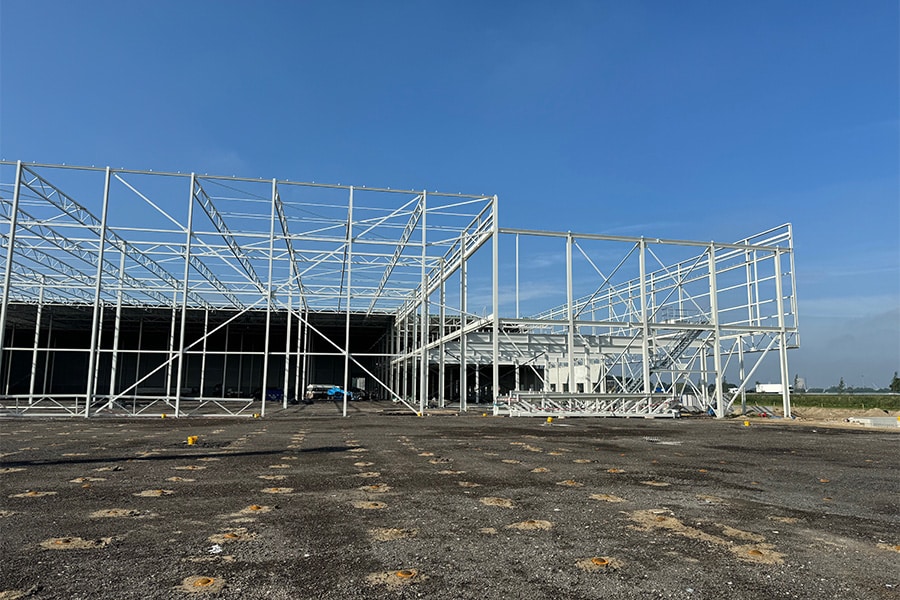
Master of steel saving
Constructive advice and smart choices deliver big savings on mega project
The construction of the 1,200-meter long distribution center in Moerdijk is almost complete. This project proved once again that Pelecon can rightfully call itself a "master of steel saving. Construction company Vrolijk appointed the company as main structural engineer for the complete lower and upper structure of this largest logistics center in the Benelux. A megaproject full of unusual elements, even an unexpected one: "When measuring, it turned out that the middle section of the building floor was eight centimeters higher. We learned that the curvature of the globe begins to count for buildings of such lengths. We didn't expect that beforehand either, but yes, this building size is of course unique for Europe," laughs senior structural engineer Bastiaan Hoefnagel.
Pelecon is a consulting firm in the field of building structures. The company calculates, draws, checks and advises bearing and stability structures. It does this for architectural designs of distribution centers, offices, shopping centers, homes and schools, among others.
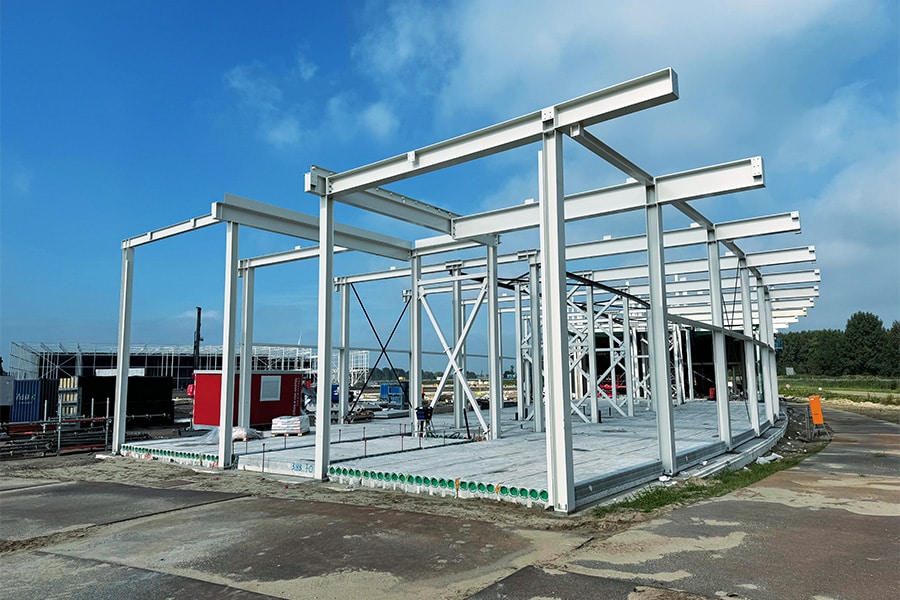
Challenges
"In projects of this size, our specialty is in laying out the steel structure as well as possible. In large halls you can make huge savings on steel and that's where our strength lies; using as little steel as possible." In addition to 3,000 Vibro-piles and thousands of loads of concrete, we are talking about over 10,000 tons of structural steel! "There was a final design from another structural engineer and we fine-tuned it together with Vrolijk. Then you start with the first hall and work it out in such a way that you can extend it repetitively to the other halls. However, they may look ten identical halls on the outside, but inside they are all unique. And so the next hall has different dimensions, passages, and so on. You tackle that by making a lot of calculations and by continuous coordination with Vrolijk. But also by approaching the project in parts. While they were already building the first hall outside, we were working on the details of hall four or five. We are able to work quickly and flexibly, making last-minute changes. Again, that proved to be very useful."
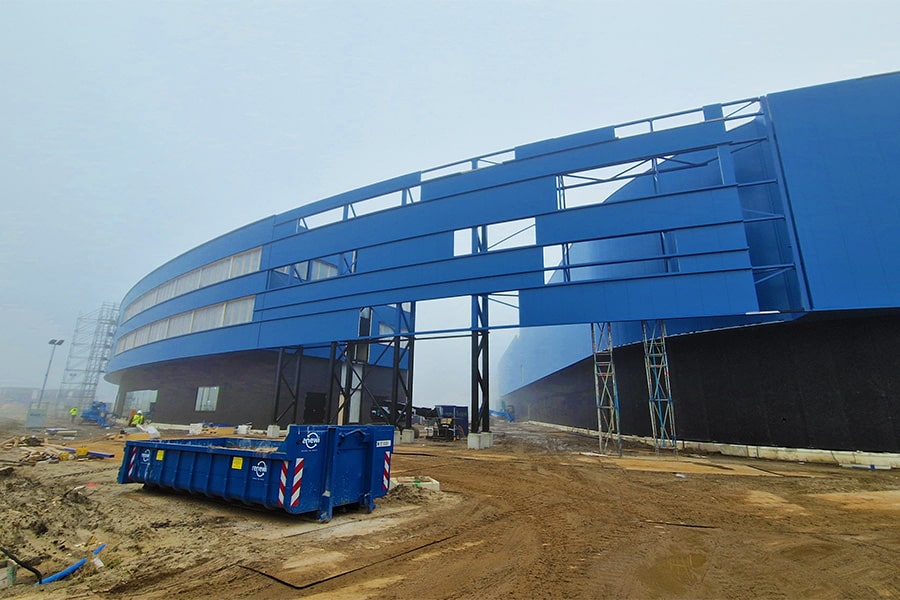
Smart choices
"Our role is to design the most sustainable and circular construction possible," Hoefnagel emphasizes. "By making smart choices, a lot of steel is saved on the construction of the mock façade along the A17 alone. In the other structural engineer's design, heavy rolled sections were planned for this. We chose to use trusses here. That requires more space, but saves a lot of steel. The detailed engineering and production drawings were, incidentally, provided in close cooperation by ADS Ertner." Another smart choice increased the safety of the distribution center: "In the office, we made extra secure escape routes from precast concrete cores, which are independently stable in a fire situation."
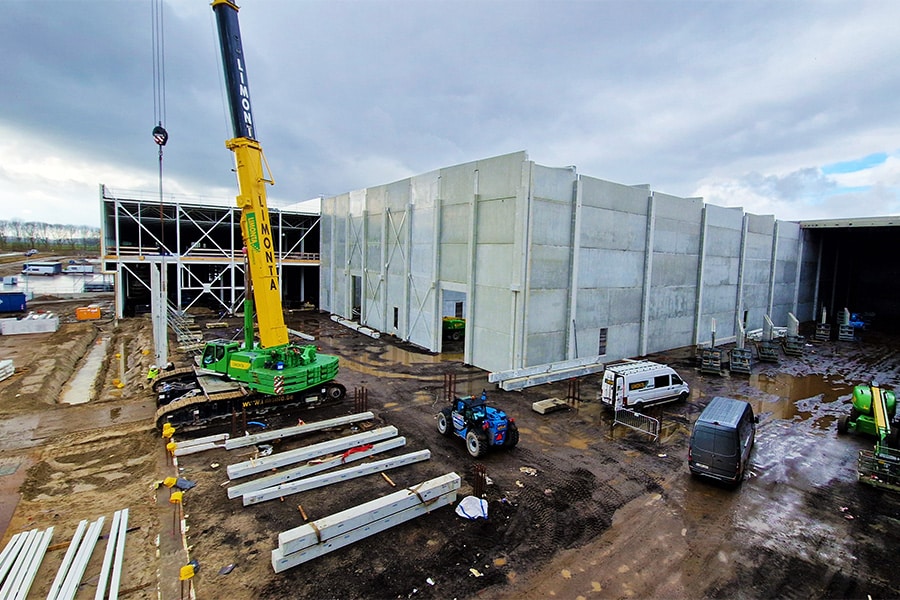
Optimal pile plan
Also unique is the pile plan that was used. The foundation is a Vibro-pile system over which foundation beams and piles are made. The solid foundation is a sand package, but unpacked over a greater depth. The engineers from Pelecon, Vrolijk, Be-Smart and Vroom worked together to develop the most optimal pile plan and foundation design. "By applying different pile levels, significant savings were made on the amount of concrete," says Vroom.
