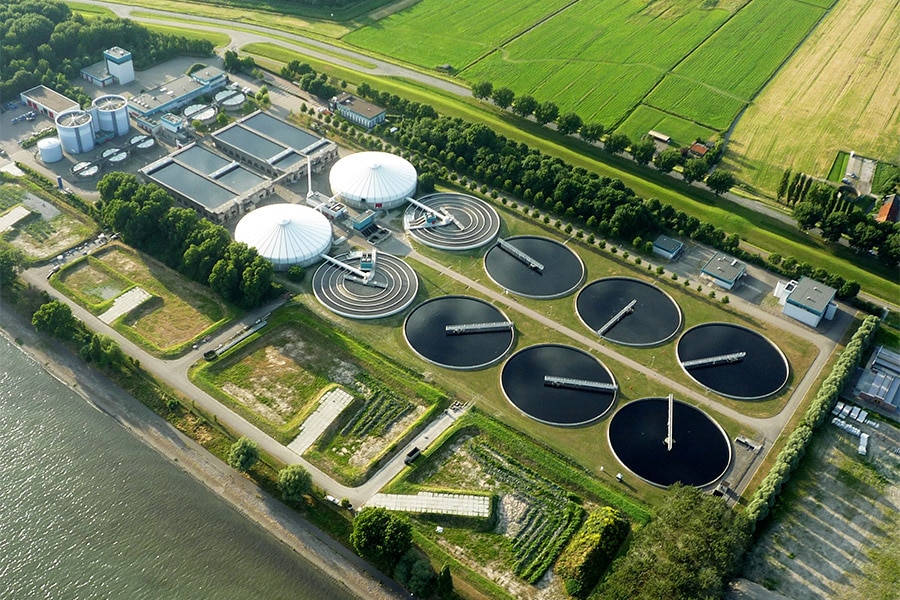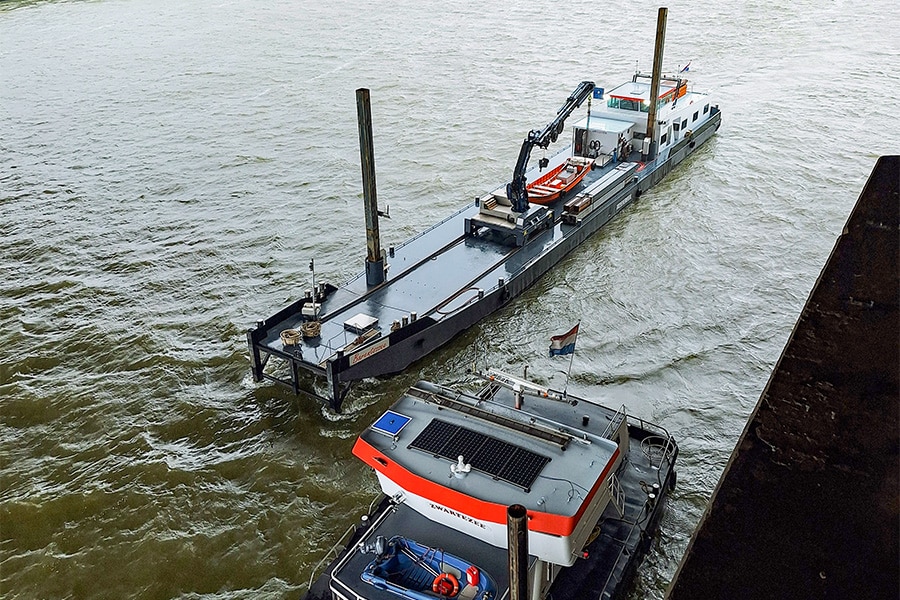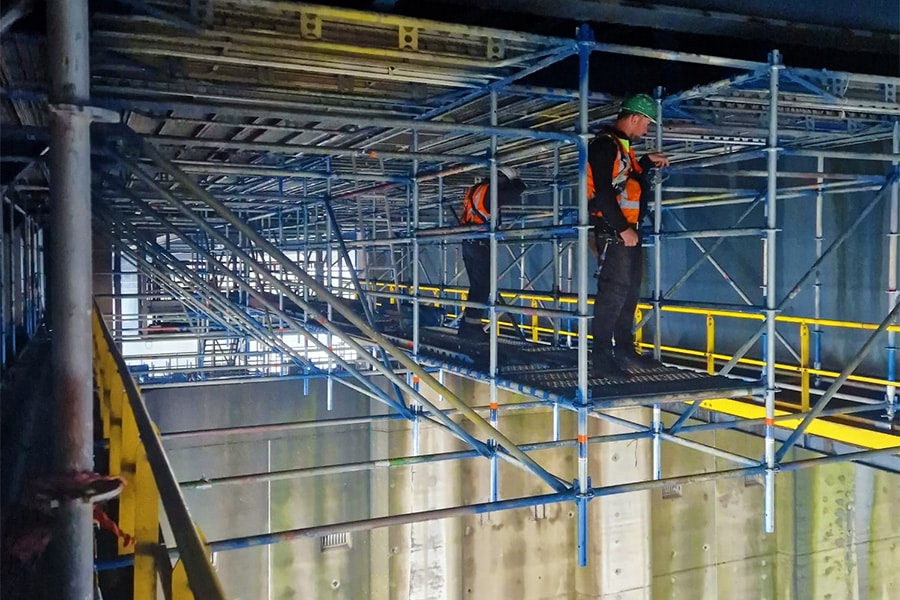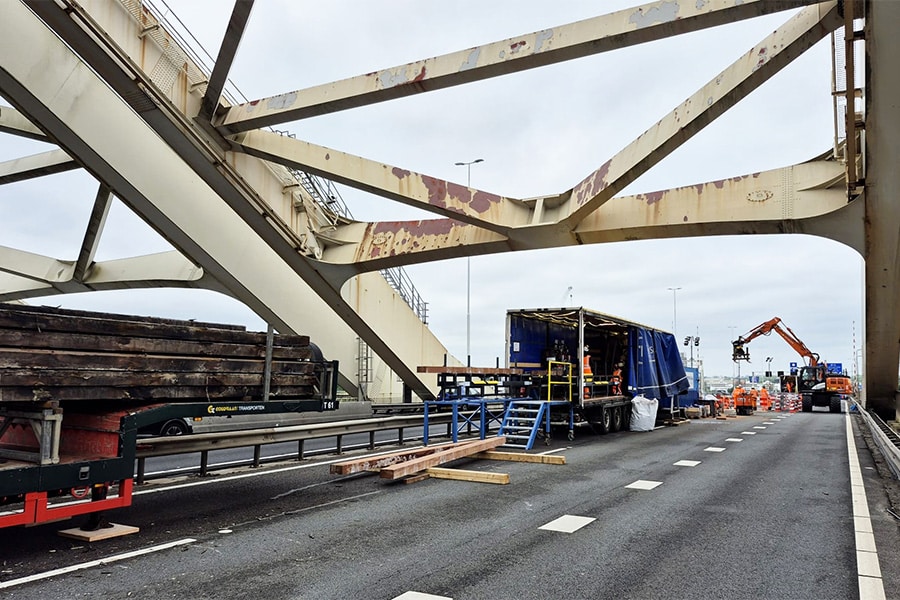
Neerlandia, Maassluis: Smart combination of construction methods
Main contractor Waal is using a mix of techniques for the realization of the high-rise and low-rise buildings, so that the finishing work can be started almost simultaneously. Incidentally, this is already the fourth tower that Waal is building in this area.

Neerlandia's new construction apartments are located on the north side of the Nieuwe Waterweg, also known as the Right Bank of the Maas. This part of The Balcony of Maassluis is a unique area for living, working and recreation. Neerlandia is the little sister of Albatros, a building already built by Waal just down the road. Nice detail, the name of both complexes refers to the two tugboats that were active on the Nieuwe Waterweg in the past. "Neerlandia has an unusual shape and is structurally divided into two parts," says Joost Bakker of Waal. "A fourteen-story high-rise and a six-story low-rise."

Expert in tunneling
Waal performed the low-rise construction fairly conventionally with steel wall formwork and broadplates, while the high-rise construction allowed Waal to assert its expertise in tunneling. "This is where our strength lies," states Bakker. "We have a lot of experience with tunneling and prove that it is often more financially attractive for such projects. Above all, it is also much faster. Every week we were able to complete a floor cycle. With traditional wall and wide slabs, that same exercise would take at least two weeks. For Neerlandia, that meant that the high-rise would be finished much later than the low-rise, which was not desirable. Nonetheless, we still faced some challenges. For example, the tunnels were poured at right angles to each other and the pouring seams required attention because of the complexity of the many pipes running through them. But thanks to good preparation, early on in the process, and our experienced tunnel crew on site, even that succeeded."

Coastal
The façade of Neerlandia has a considerable cantilever on the side of the Nieuwe Waterweg, also increasing per floor. Bakker: "At the highest point, the difference is 2.5 meters from the fifth floor. Because of the special shape of the concrete balconies, they could not be placed directly in the tunneling process. The precast balconies are therefore placed on the co-cast brackets using a tower crane and an equalizer. Because the wooden frames for the aluminum frames are anchored behind the balconies, there is a tight schedule in which each time the frames are first placed and made air and watertight. The frames are then assembled, before the upper balcony can be placed again. A number of balconies are installed using I-docks from Schock. The provisions for this are already included during the tunneling process. All in all, a challenging job, given the waterfront location. It is more or less a coastal area. There is always wind. Extra attention was therefore also paid to wind and water sealing."
Currently Waal is installing the precast balconies and the glazing deck. A start has also already been made on the masonry work, which is still being done the traditional way. But there, too, there is no lack of challenge. "In fact, a special bond with different colors of bricks has been chosen," Bakker said. "It's up to the masons to put the right brick in the right place. We expect to deliver the complex this fall."




