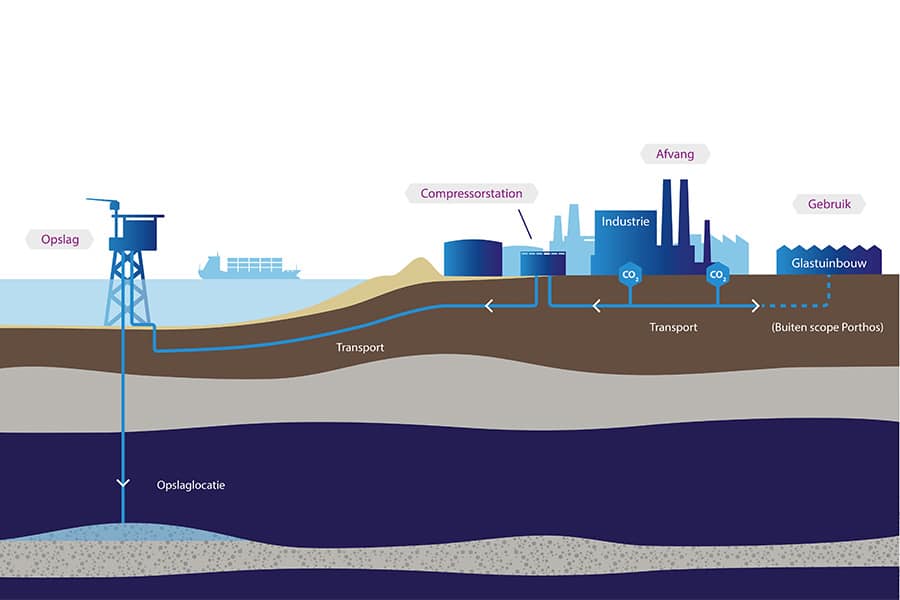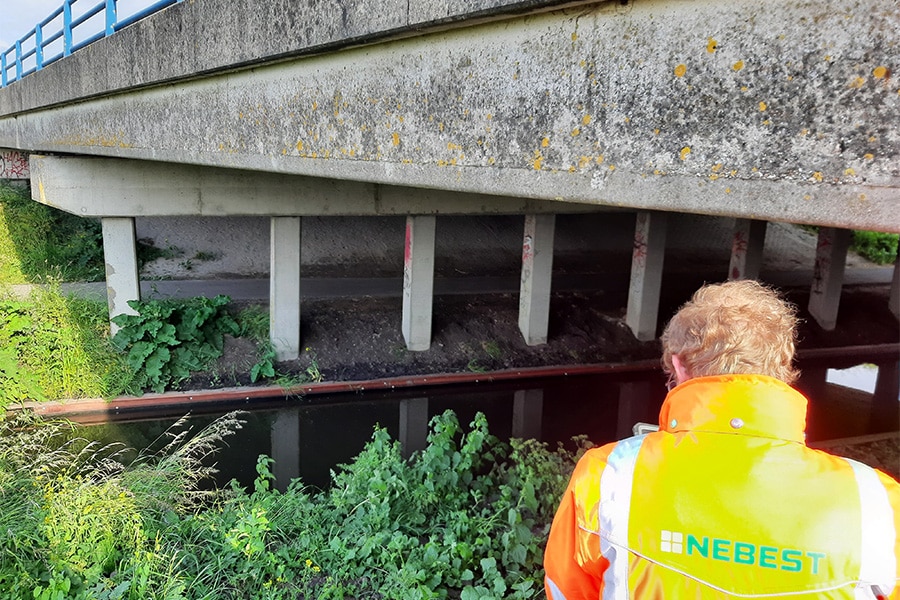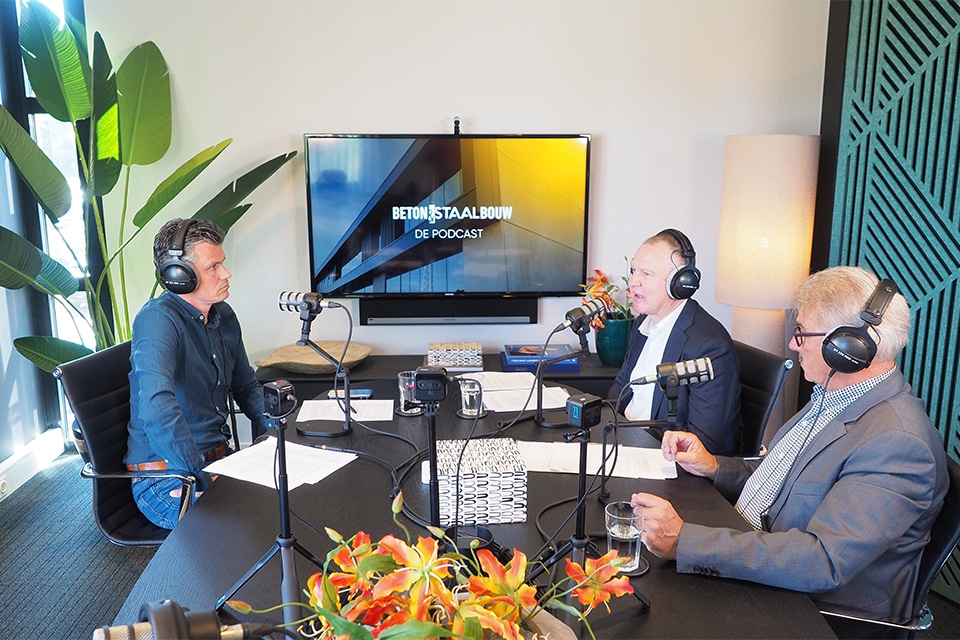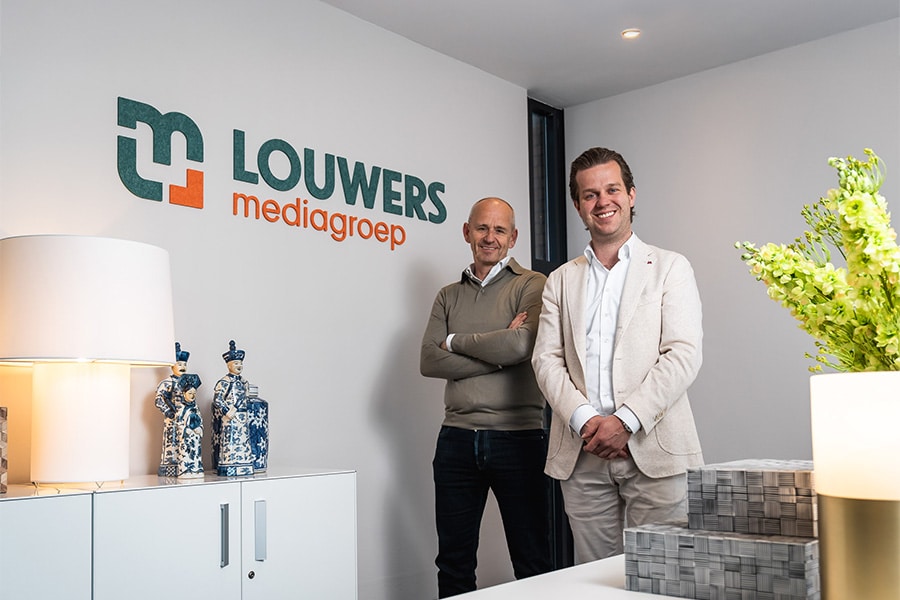
New building Bras Elektrotechniek, Oss: 'For once the tables have turned'
A focus on knowledge, expertise and quality. But also: long-term partnerships with clients, suppliers and chain partners. Following this mission, ASK Romein has been designing and building industrial buildings, data centers, distribution centers, parking garages and warehouses for a variety of (inter)national clients for almost 20 years. "One of our regular subcontractors is Bras Elektrotechniek, with whom we carry out projects throughout the country. For example in distribution centers," says Marcel Michielsen, General Director of ASK Romein Bouw. "The relationship and trust we have built in recent years, as well as the growth the E-installer is experiencing, have recently led to a special new reference project: the development and construction of Bras Elektrotechniek's new premises in Oss, where our roles have been reversed for once."
"From the design and construction drawings and submitting the building permit to the groundwork, foundations, building sewerage, steel construction, complete building envelope, roofing and rainwater drains: we had this project in our own hands from A to Z as well," says Michielsen. "In total, the new building comprises approximately 3,000 square meters of industrial hall and offices at Zeeheld business park in Oss. At the beginning of July we handed over our work to Bras Elektrotechniek, which is taking care of the further fit-out work, site layout and installation techniques in-house."

Unique and transparent building design
"Bras Elektrotechniek values a sustainable building in which employees and visitors feel welcome," says Tom Kropf, Commercial Director of Construction at ASK Romein Bouw. "This translated into a unique and transparent design that scores highly in terms of energy, environment, health, quality of use and future value. Moreover, the long-standing expertise of the E-installer is implemented in every detail. Electrical installations remain visible everywhere. For example, thanks to the addition of glass meter cupboard doors. The roof has also been made easily accessible so that interested parties can view the PV installation, among other things. On the second floor an outdoor terrace has been set up, which is in direct connection with the canteen and where employees can take a break during a hectic working day."
Best and most efficient layout
"During the design phase, we held regular coordination meetings with Bras Elektrotechniek to arrive at the best and most efficient layout of the premises," Kropf said. "On the first floor, employees arrive with their work buses to load and unload materials. In addition, the technical area, workshop, warehouse areas and offices for administration are set up here. Of special note is the addition of a large 161-square-meter practice/training center, where new electrical installers can learn the intricacies of the trade. The remaining offices and canteen are provided on the second floor."
An overhang was created at the front of the building, supported by imposing steel V columns, he says. "Anthracite-gray sandwich panels were chosen for the facade finish, which give the building a high-quality appearance and perfectly match the corporate identity color of Bras Elektrotechniek."
Ing. Peter Bras, director at Bras Elektrotechniek, is very pleased with the final result. "Hereby I would like to thank the entire team at ASK Romein Bouw for their cooperation and realization of our new business premises," he says. "From working together to working together."

About ASK Romein
ASK Romein is a group of companies with branches in Belgium and the Netherlands and an international sales market. "From our branches in Roosendaal, Katwijk, Sluiskil and Malle (BE) and with our own project teams for sales, design, engineering, production and execution, we work out construction projects from A to Z," Michielsen said. "At our facilities in Vlissingen and Middelburg, we also produce high-quality steel structures, which can be very large in size thanks to their location on open water. Where necessary, our sister companies reinforce each other. In order to best meet customer requirements and wishes, our specialists like to be at the table as early as possible in the process. An approach that also led to a high-quality delivery result and a very satisfied client in Oss."
Heeft u vragen over dit artikel, project of product?
Neem dan rechtstreeks contact op met ASK Roman.
 Contact opnemen
Contact opnemen



