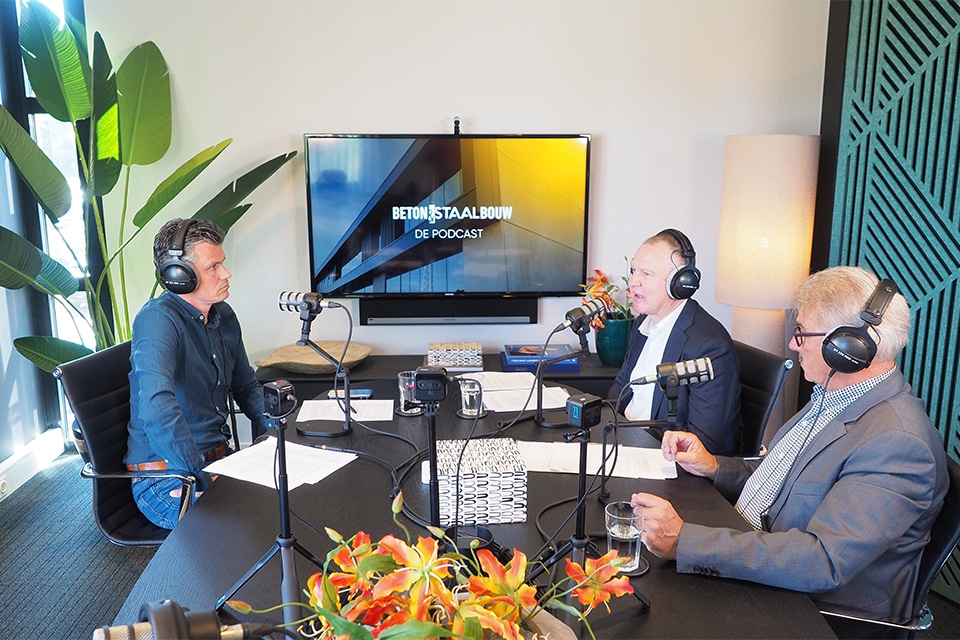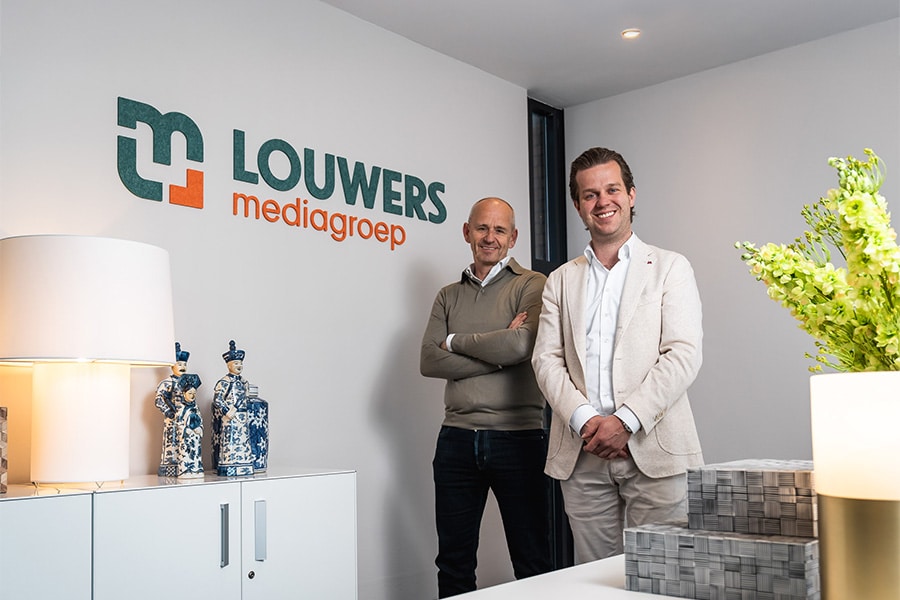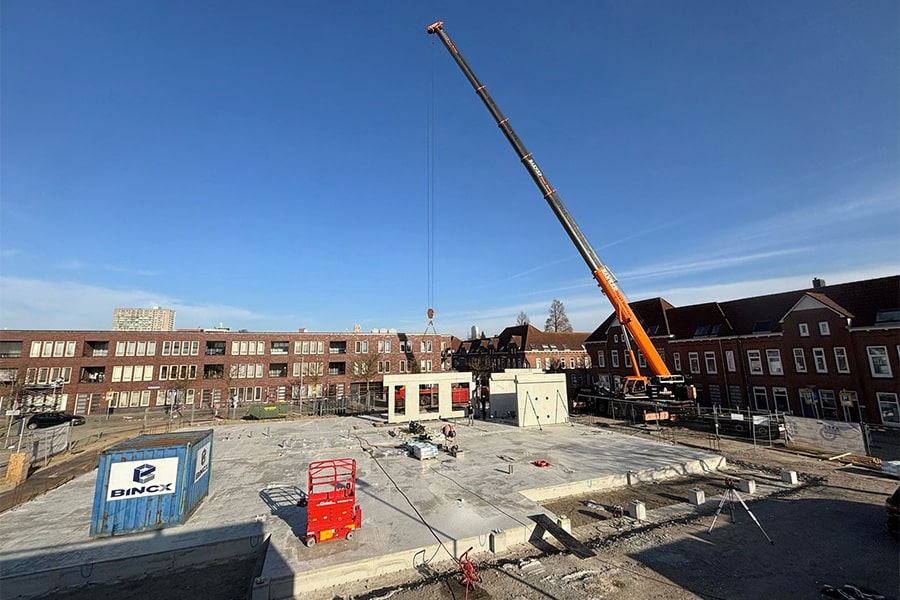
New DL/Jocotrans building blends optimally into its surroundings
On the Botter in Bodegraven, the new, sustainable logistics center for DL Logistics Group and Jocotrans will be completed at the end of March. Commissioned by developer Dammes Laban Van Uden Onroerend Goed CV, ASK Romein Bouw built a new 7,000 m² building, with 600 m² of offices and space for 7,000 pallet spaces, 16 cold stores and 11 loading docks with inflatable shelters and dock doors. "We developed and delivered this project in a construction team," says Marcel Michielsen, General Director of ASK Romein Bouw.
"Together with our client, we worked openly, transparently and according to a set budget toward a high-quality and eccentric new building with the very highest sustainability score: BREEAM-NL 'Outstanding,'" says project manager Dylan Boudens. "The new building is founded on vibro-piles. To place the floor construction, we underpinned it with high-speed piles. Then we built the steel structure. We divided it into compartments to separate the refrigeration and freezer cells. High-quality QuadCore™ panels were used between the refrigeration and freezer cells, which also serve as fire barriers. For the roof structure, a combination of QuadCore™ panels (freezer cells) and steel roof panels with high-quality insulation (cold stores) was chosen. The roofs of both cells were fitted with plastic roofing." At the community's request, the building was not finished as a gray box, but the facade was given an eccentric appearance. "By using sandwich panels in combination with concrete panels with a high-quality masonry structure, the building completely blends into its surroundings in terms of look and feel." The offices are surrounded by curtain walls.
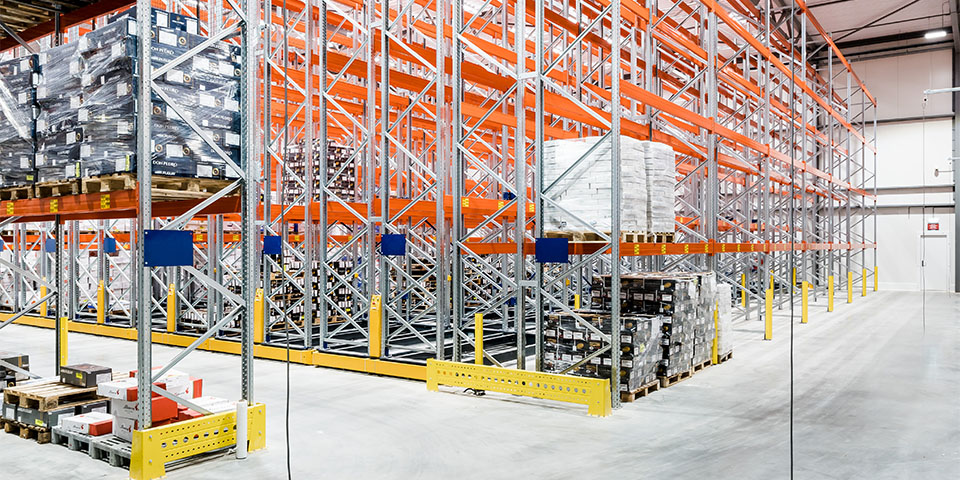
The mobile racks can accommodate 7,000 pallets.
Special attention was paid to the floor, which not only had to have a very flat finish, but in which the infrastructure for mobile racking also had to be integrated. "Instead of fixed pallet racks, mobile racking was chosen in this project, which can be easily moved thanks to rails cast in the floor. This also allows the aisles to be used as storage areas and DL/Jocotrans makes maximum use of the available space."
BREEAM-NL 'Outstanding'
To achieve the high level of sustainability, the design and construction phases were supervised by a BREEAM-NL expert. "This project makes sustainable use of residual heat," says Michielsen. "The new buildings of DL Logistics Group and Jocotrans have an average heat demand. To heat the offices, the residual heat from the cooling machines in the refrigeration and freezer rooms is used in combination with underfloor heating. This not only ensures even heating of the offices, but is also the most efficient way of heating. No gas or electricity is involved. Only the heat exchanger is electrically powered." The residual heat is also used to defrost the chillers. And the heat for the floor heating under the refrigeration and freezer cells is also recovered from the cooling system, says Boudens: "QuadCore™ panels with a high Rc value have been used in the building. On the roof, about 2,000 m² of PV panels are mounted, with a peak capacity of about 275 Wp per panel. Finally, energy-efficient LED lighting has been applied throughout the building. By paying great attention to the placement of the fixtures, the number of fixtures as well as the energy consumption per m² of building area have been reduced to a minimum."
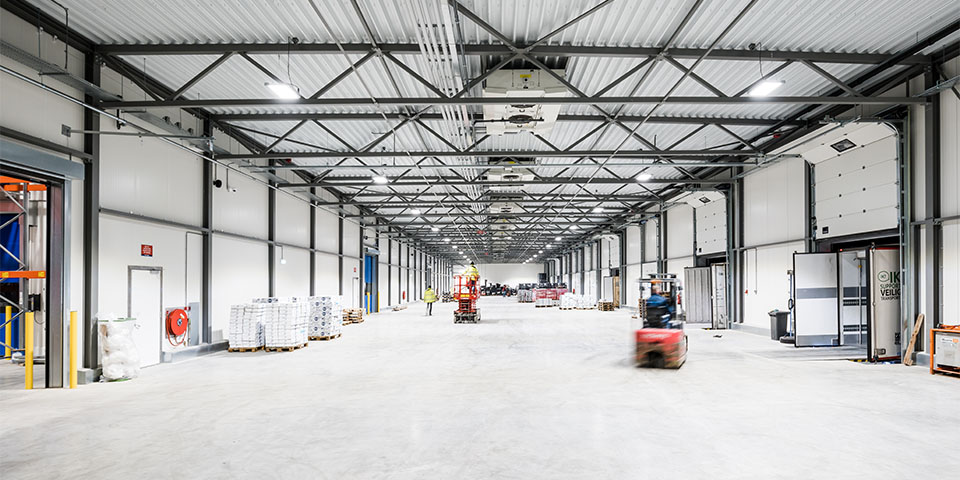
The floor received a very flat finish.
Elaboration in BIM
"Because of the high BREEAM-NL ambition, complexity and short lead time, we decided to work out this new building in detail in a Building Information Model (BIM) in which all subcontractors and ancillary contractors participated," says Michielsen. "With the ultimate goal of an improved construction process, a significant reduction in lead time and maximum quality and added value for the client."
Construction started in June 2019. "The preparation time was short, but because we work with our own structural engineers, our own BIM department, our own design department and our own engineers who think along in the overall process, we were able to move very quickly," Michielsen said. "The construction went smoothly. Construction and (internal) logistics were well coordinated and we worked very pleasantly with our subcontractors, ancillary contractors and client."
Heeft u vragen over dit artikel, project of product?
Neem dan rechtstreeks contact op met ASK Roman.
 Contact opnemen
Contact opnemen
