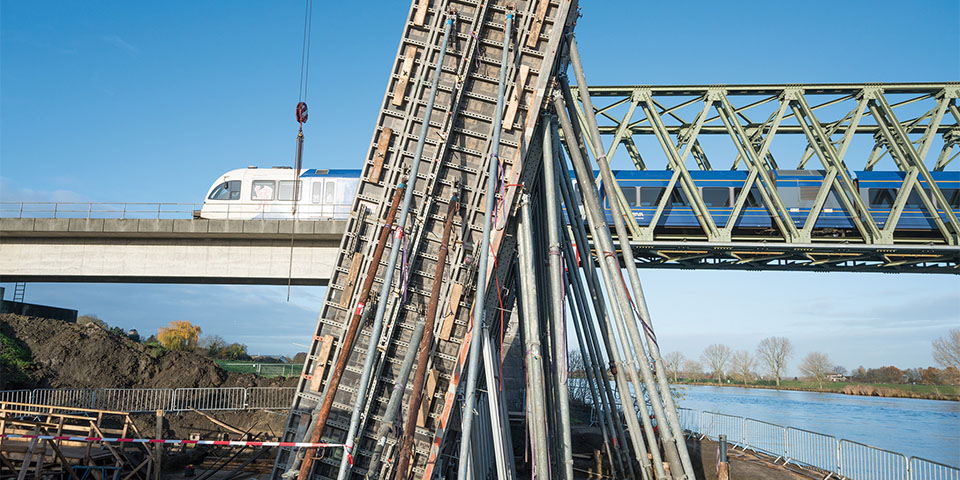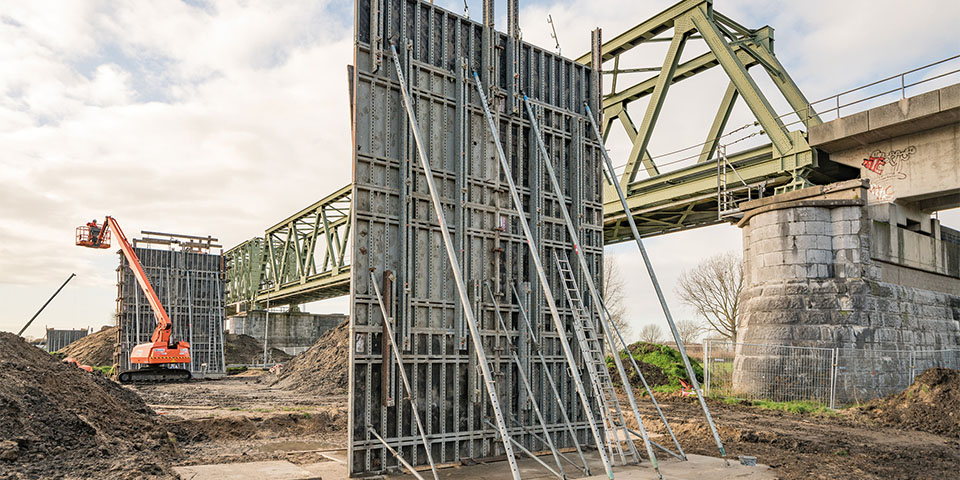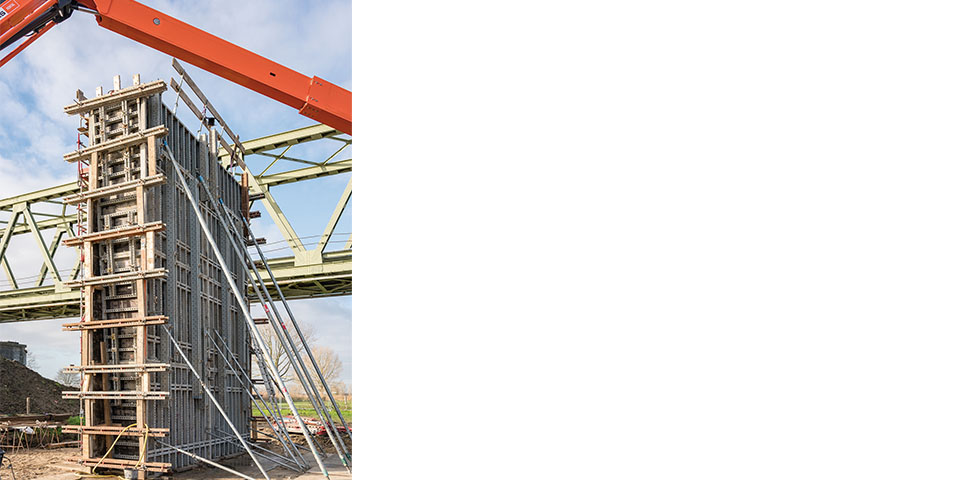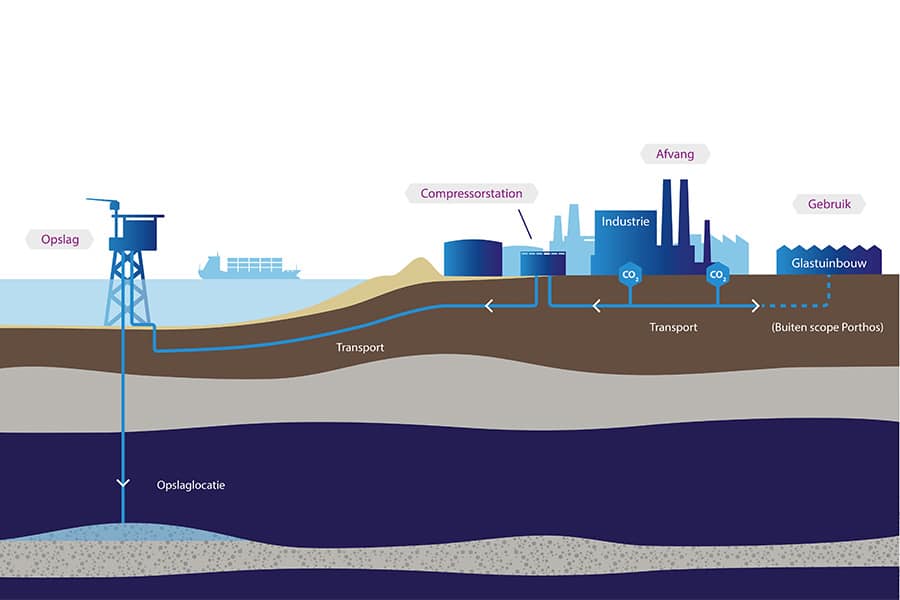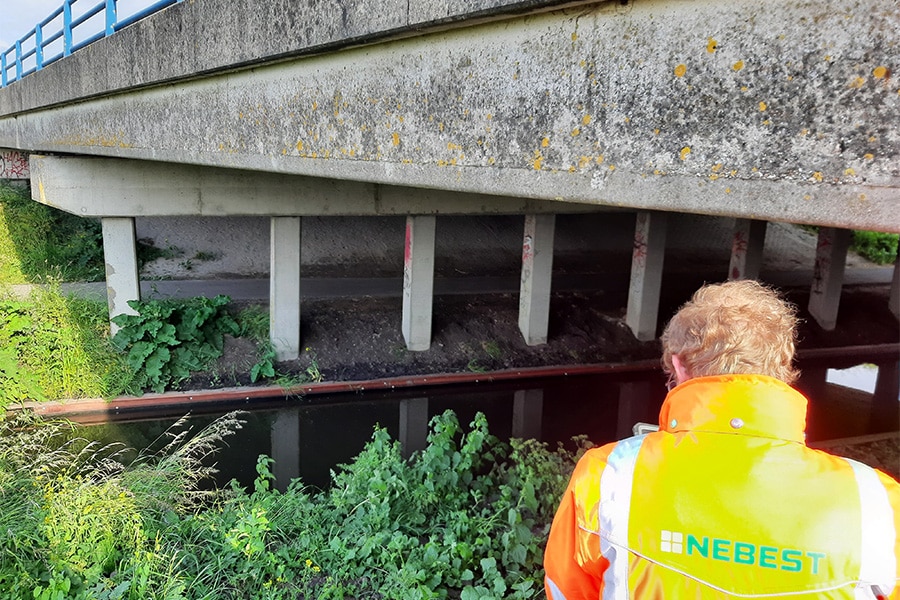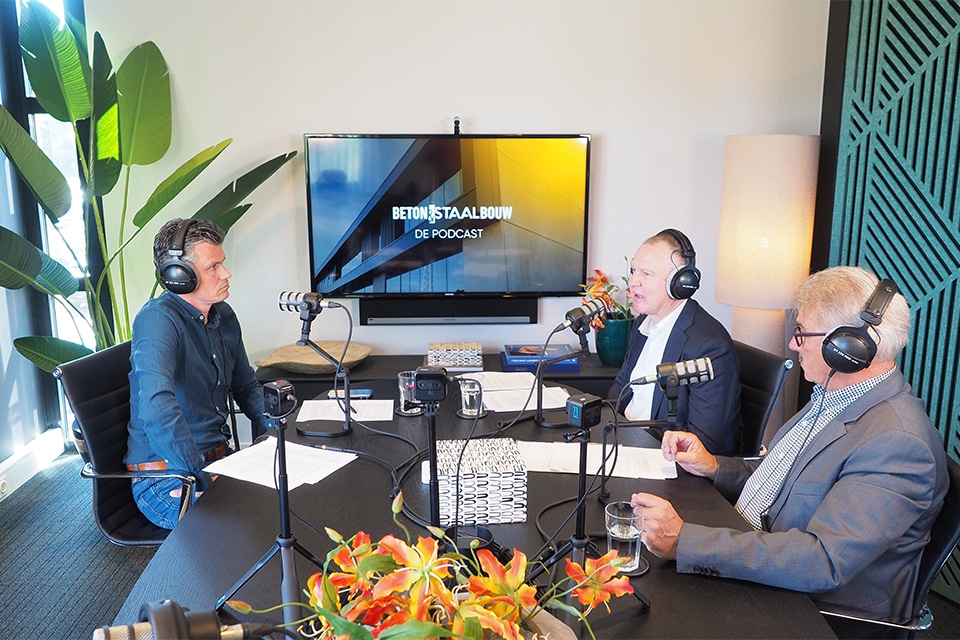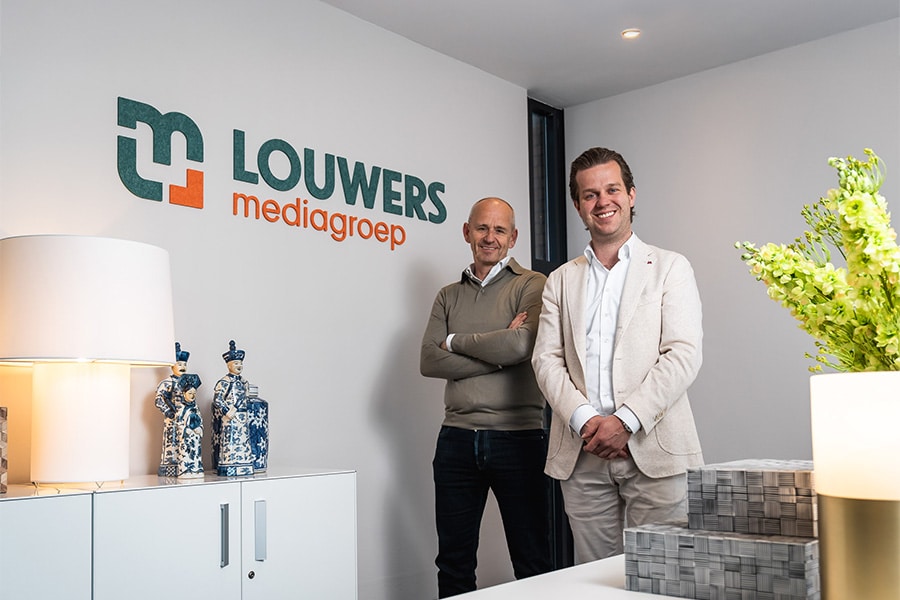
NOE Formwork Technology supplies formwork for bicycle bridge Cuijk-Mook
Bridge piers seem to mock principles of gravity
Near Cuijk, a striking railroad bridge spans the Meuse River. This military truss bridge of the Callender Hamilton type comprises three sections, two of which span the Maas and one of which spans the adjacent floodplain. In addition to the railroad bridge, a new bridge specifically for bicycle traffic across the Meuse is currently under construction. Remarkable about this bridge is the underlying supporting structure whose piers seem to mock gravity.
Bridge for express bicycle route
Commissioned by the Municipality of Cuijk, contractor combination Züblin-HSM is building a new express bicycle route from Nijmegen via Malden and Mook to Cuijk. An important part of the new bicycle connection, is the bicycle-pedestrian bridge over the river Maas. This bridge, including ramps and points of ascent, has been traced parallel to the existing railroad bridge.
The design of the bicycle-pedestrian bridge, which will be located just 20 meters from the railroad bridge, is beautifully symmetrical in layout and harmoniously blends with the truss design of the existing railroad bridge. In addition to the 145-meter main span over the Meuse River, the approach bridges have a total length of some 215 meters. The approach bridges are supported on both sides by three piers and merge into a ground slope that serves as abutments. Here a resting point is created where cyclists can dismount to enjoy the view.
Mocking gravity
Anyone who looks at the bicycle-pedestrian bridge from some distance will immediately notice the inner piers. These incline forward at an angle of 75 degrees and thus seem - on the edge of the Meuse - to mock gravity. In reality, this is an ingenious interplay of forces that creates a very special dynamic and seems to bring the bridge to life. Of the three piers on either side of the bridge, the two inclined piers are the thickest at 2.49 m.
The other four piers have a thickness of about 1.20 m. The piers have a height of about 9 meters, a width of 4.5 meters and are slightly tapered from bottom to top. To give the sailing passer-by a view of the surrounding floodplain landscape even under the bridge, the inner piers are open on the water side, allowing a view of the landscape through the pillar. The thick inner piers are semi-circular at the end.
The formwork for these special piers was designed and supplied by NOE Formwork Engineering. The pillars were sunk into the ground to a depth of 1 meter. To this end, the ground was first excavated at the position where the piers were to be placed. The piers were then cast in concrete on the applied foundation.
NOEtop formwork system
The NOEtop formwork system was chosen as the formwork. The delivered panels with integrated purlin are mainly panels of 5300 x 2650 mm with a bearable formwork pressure of 88 kN/m². This formwork pressure applies to all possible combinations of NOEtop panels in height and width, standing and lying. Due to the sophisticated and continuous height and width grid of the panels, they can be combined standing and lying as required.
To pour the sloping piers, they were braced over the full height of the formwork. In order to be able to pour the semicircular sides in one pass, the sides of the piers were constructed as traditional round headboxes. This required wooden round shingles milled specifically for the job. Thanks to the integrated purlin, this solution could be applied very easily to the NOEtop large-area panels. The recess which gives the inner pillars their open character and gives the sailing passer-by a view through the pillar was directly included in the construction of the formwork.
Due to the great height of the river piers, they were realized in three pours. In the last pour, a contramold was used to allow the anchors for bridge support points to be poured in one pour.
