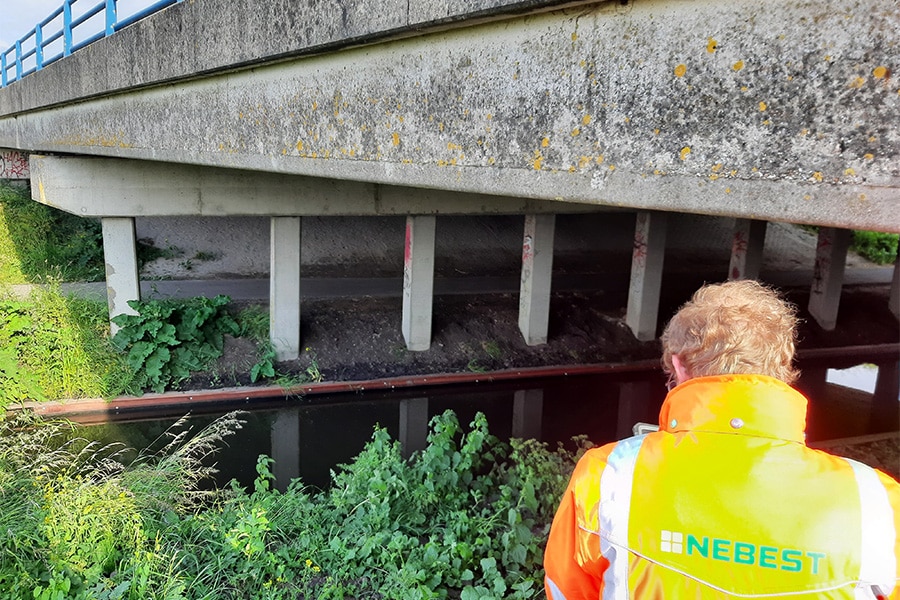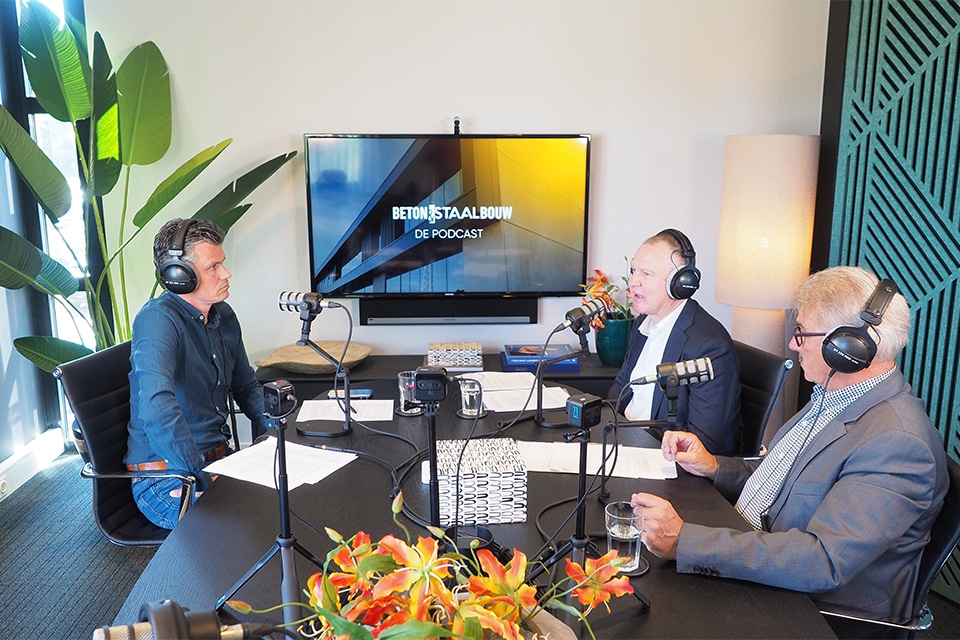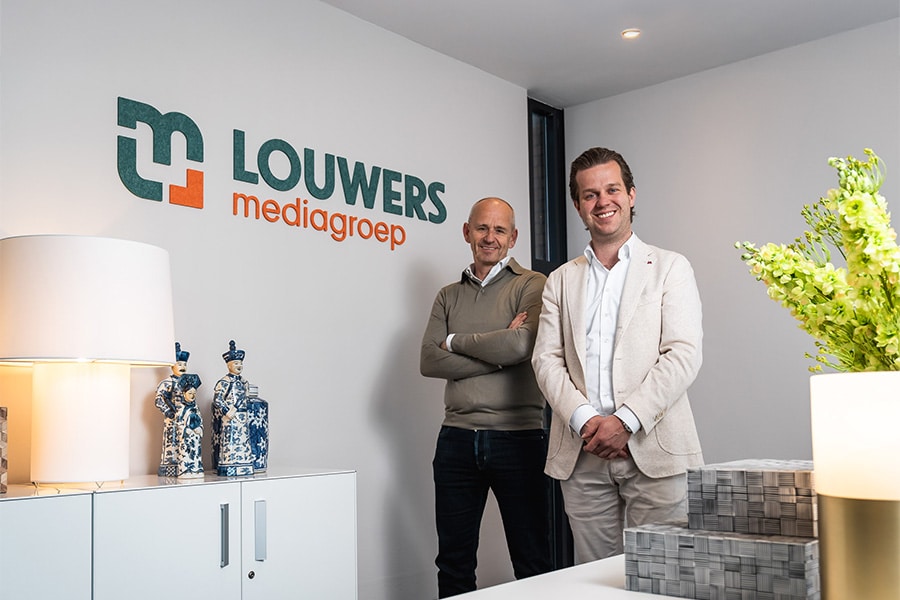
Prologis Botlek DistriPark, Rotterdam: Abandoned industrial site gets new, sustainable function as distripark
Port and industrial area the Botlek is one of the three main distribution parks within the port of Rotterdam. At a visible location on the A15 freeway (Rotterdam-Nijmegen), industrial real estate developer Prologis and contractor ASK Romein Bouw are transforming an abandoned 5.5-hectare industrial site with five old warehouses into a high-quality new distribution park. Functionality, sustainability and circularity are at the forefront. 'Prologis Botlek DistriPark' comprises two modern equipped distribution halls with a usable area of 19,310 and 15,852 square meters respectively. DC1 is divided into two units; DC2 into three units.

In our country there is a great scarcity of greenfield sites; construction sites on which no other properties have yet been built. For the development of new logistics real estate, developers therefore rely on the rehabilitation and reallocation of abandoned or underutilized sites (so-called brownfields). "With the development of Prologis Botlek DistriPark, we are demonstrating that brownfield sites can also be sustainably redeveloped," emphasizes Martijn Kuijken, Director of Project Management Benelux at Prologis. "The old warehouses on Nieuwesluisweg were carefully dismantled so that as many building materials as possible could be reused. For example, the old concrete foundation elements, concrete walls and concrete clinkers were ground into rubble (repak) and reused as site elevation for the new building. The old steel structures, cladding and roof lights were also used as 'donor material' for the construction of three new full-scale buildings elsewhere in the country."
Knowledge and experience in brownfield projects
In order to obtain clean and safe soil, a soil remediation was carried out after the demolition of the sheds. In addition, a search for unexploded explosives was conducted. At the beginning of June, ASK Romein Bouw started the (construction) work. According to Kuijken, the choice of this contractor was a logical one: "In recent years, we have worked together quite intensively on various projects. In addition to new construction projects, we have gained a lot of knowledge and experience on brownfield sites, such as the large-scale renovation of Prologis Park Amsterdam City on Gyroscoopweg in Amsterdam and Prologis Park Eemhaven, which was realized a stone's throw from Prologis Botlek DistriPark. Because brownfield projects are slightly riskier than building on a new site, it is important to share this knowledge and experience at an early stage. This minimizes time and failure costs, while taking quality to the very highest level."

Large spans
"In this project we once again applied our K3 model, which stands for knowledge, skill and quality," says Tom Kropf, Commercial Director at ASK Romein Bouw. "At an early stage and based on limited information, we were able to define a scope and plan for the redevelopment together with Prologis." Moreover, to arrive at a feasible and doable project, optimizations were jointly sought. Both in architecture and construction methods, says colleague and Head of Calculation Theo van der Sluis. "This led to a concrete foundation, which is underpinned with very long Vibro-piles (< 28 meters). The concrete floor also rests on Vibro-piles. Our own structural engineers engineered a steel structure for the new building with large spans of up to 45 meters. The result is two functional and column-free halls that not only provide maximum space for the storage of pallets and bulk goods, but also allow users to maneuver easily. The floating mezzanines in two hall sections also contribute to this."
The distribution halls will be finished with a concrete plinth and a high-quality insulated shell and roofing. On the roof will be solar panels with a peak capacity of 2 mWp. This also fully complies with BREEAM guidelines.
Construction Info
Developer
Prologis
Architect
Bronsvoort Blaak Architects bna
Contractor
ASK Romein Construction
Heeft u vragen over dit artikel, project of product?
Neem dan rechtstreeks contact op met ASK Roman.
 Contact opnemen
Contact opnemen



