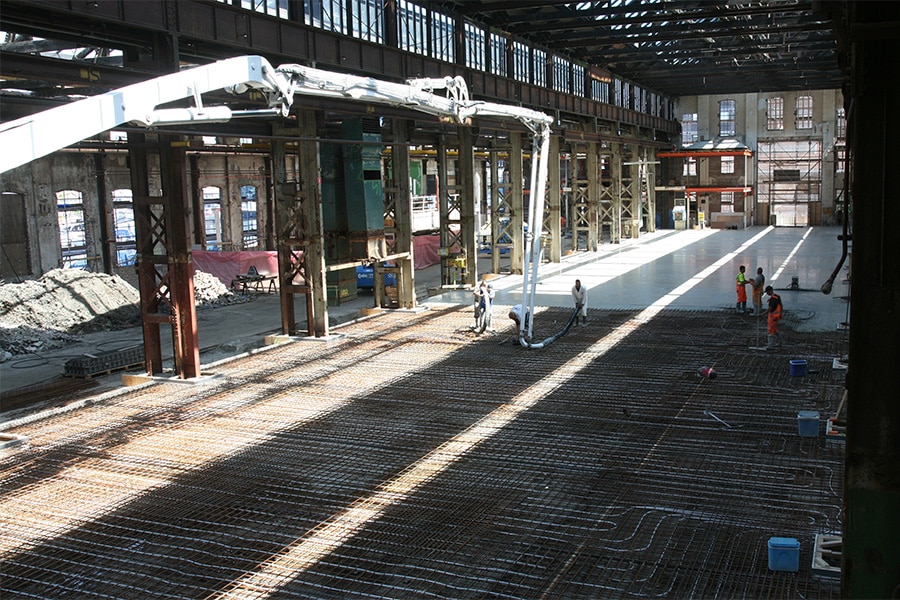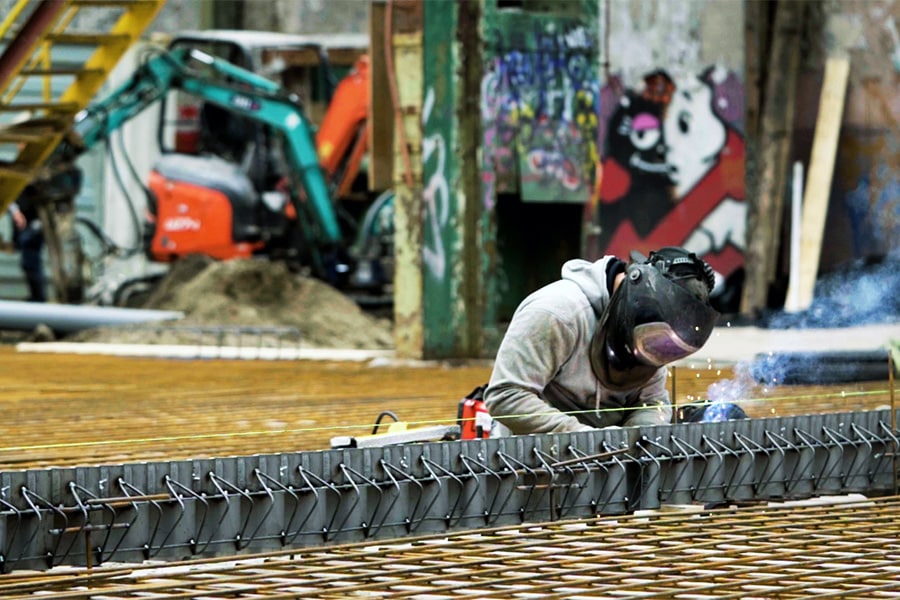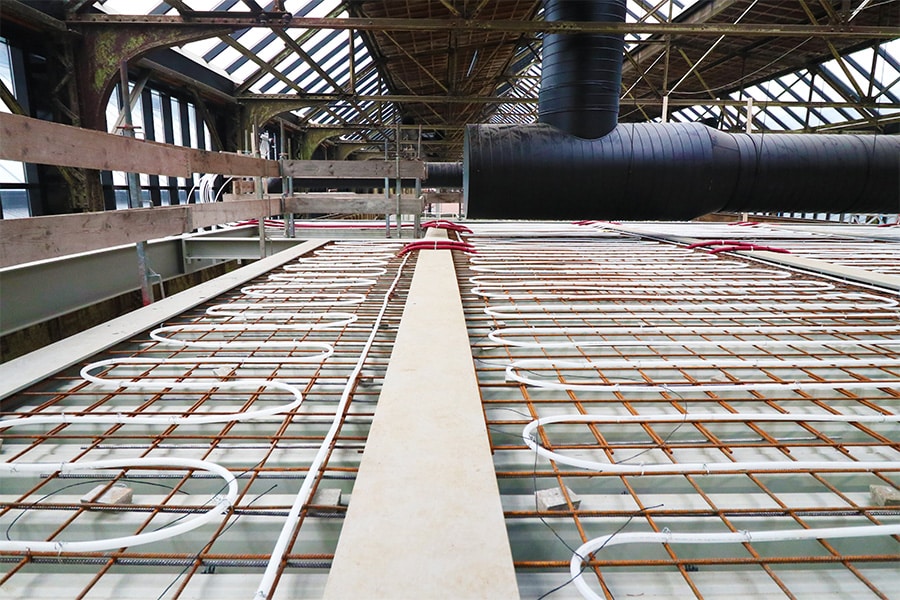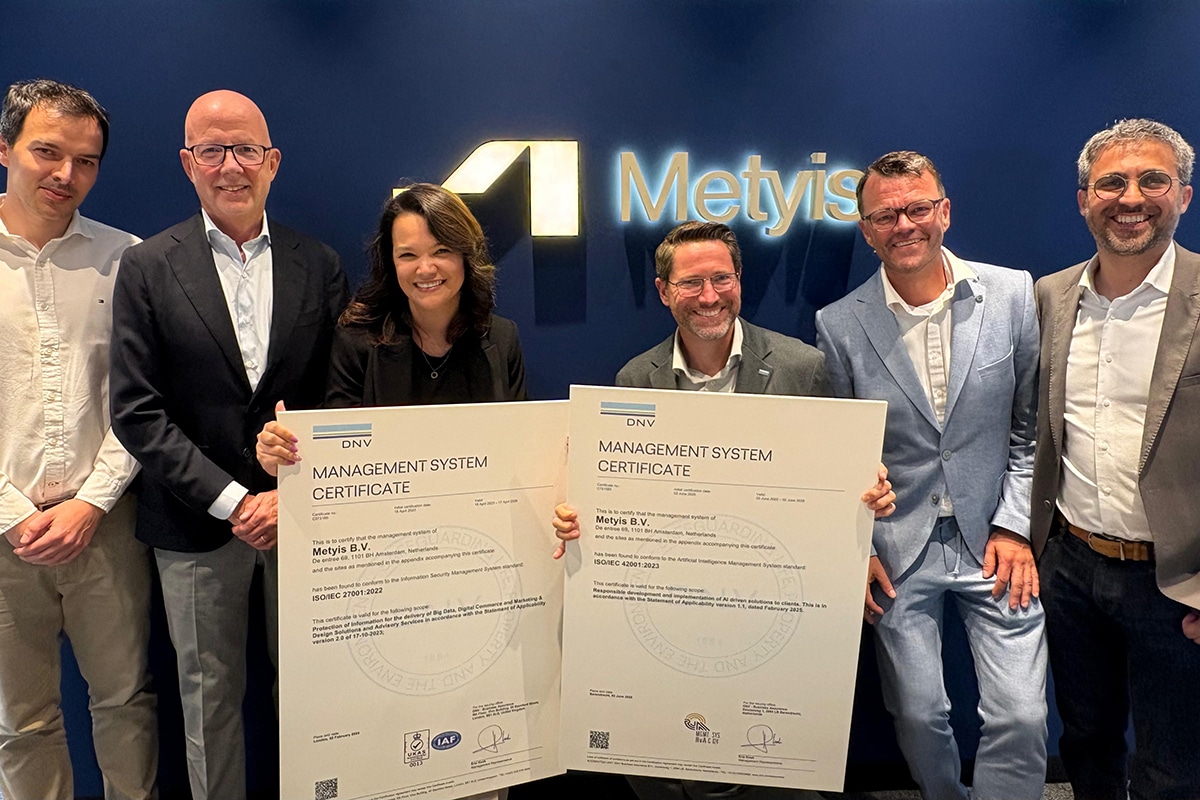
Quatuor Brussels: four towers, one vision
The ensemble includes four towers connected and clustered around a large courtyard garden. Jaspers-Eyers' architecture looks particularly fluid, organic and refined. The project provides 60,000 m² of office space, is a passive building and meets the highest standards of quality, innovation and environmental performance. The complex is eligible for BREEAM 'Outstanding' certification. The total investment for the project was budgeted at 150 million euros.

Four related towers with rounded shapes
The project stands out for its elegant, rounded forms. The four towers look almost identical, but vary in height from 5 to 18 stories. In addition to 60,000 square meters of office space, Quatuor's users will have meeting rooms, a cultural center, restaurants and cafes, spaces for coworking, a gym and a bank branch at their disposal. The parking lots will accommodate 300 bicycles and 314 vehicles underground. 30% of the parking lots feature a charging station for electric vehicles. Prior to the actual construction of the complex, delicate and complex interventions were required, such as the heavy structural demolition of the North Building with 40,000 sq. ft. of office space, removal of the foundations and remediation of the soil.
Towering quality, innovation and sustainability
Quatuor Brussels has been designed to the highest standards of quality, innovation and environmental performance. The towers of this passive complex are equipped with solar panels on roofs and facades, rainwater reuse systems, high-quality thermal insulation and geothermal installations for heating and cooling. The complex will generate about a third of its energy itself. In addition, high-performance materials sourced exclusively from Europe were used to drastically reduce the ecological footprint.
The complex was specifically designed to meet the standards of BREEAM "Outstanding," a certification that considers the entire life cycle of a building, from construction to daily use, and pays special attention to occupant comfort.

Fast and reliable construction methods
Fabian Sinapi, project manager at BESIX: "For this project we worked with a construction of on-site poured floor slabs and columns. Extensive use was made of post-tensioned concrete because of the relatively thin floor plates, averaging only 25 cm thick. The two tallest towers were built around a concrete core with self-climbing formwork. The other two with post-tensioned concrete floor slabs around a core of prestressed walls. The construction rate was high, every 6 days a new floor had to be finished at the highest tower. The simultaneous construction of the 4 towers in the middle of the city center posed logistical challenges. The project suffered some delays due to the sudden appearance of problems with the subsoil and foundations on the one hand and the corona pandemic on the other. As a result, the completion of the project will be postponed until the first half of 2021. To illustrate the scope of the project: it contains 36,000 m³ of concrete, 145,000 m² of formwork, 2,000 m² of pre-mortar walls, 3,000 tons of steel (passive) and 335 tons of post-tensioned steel."
BESIX is a multidisciplinary construction group with more than 100 years of experience and a strong international reputation. One of the most imaginative realizations to date is the Burj Khalifa in Dubai, the tallest building in the world.



