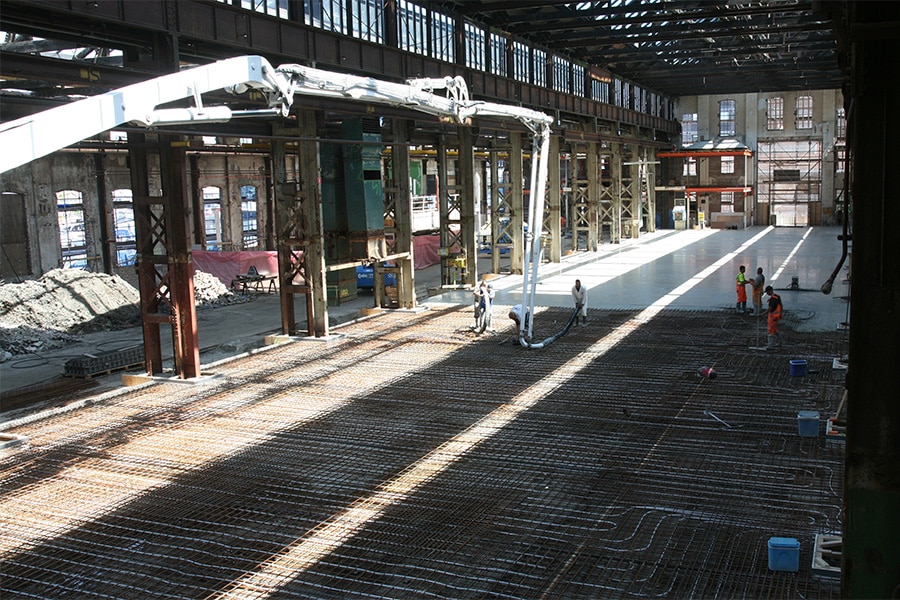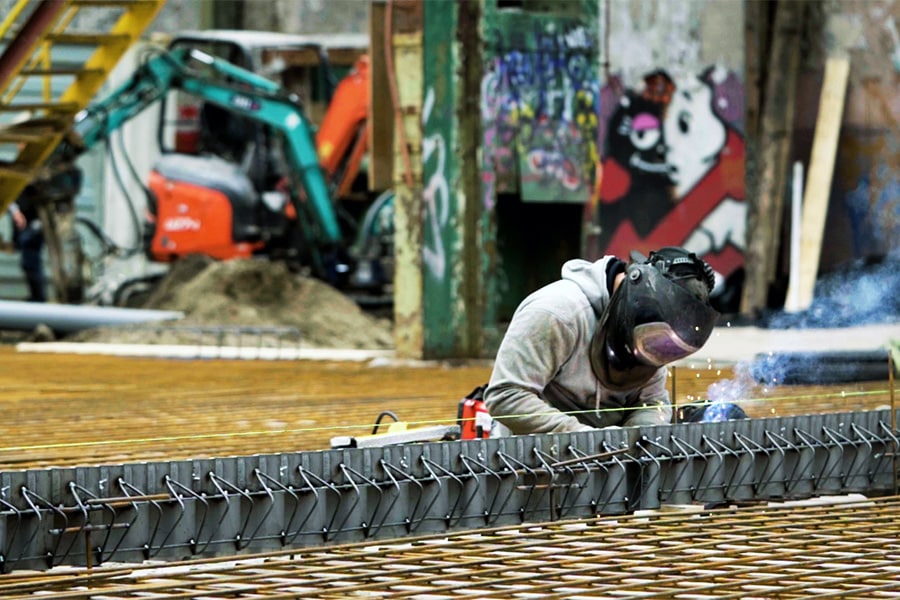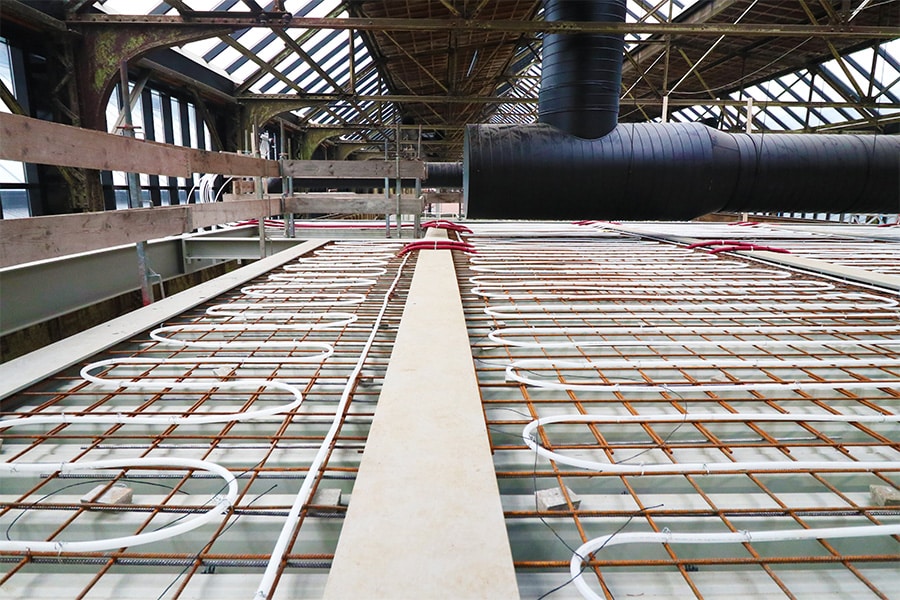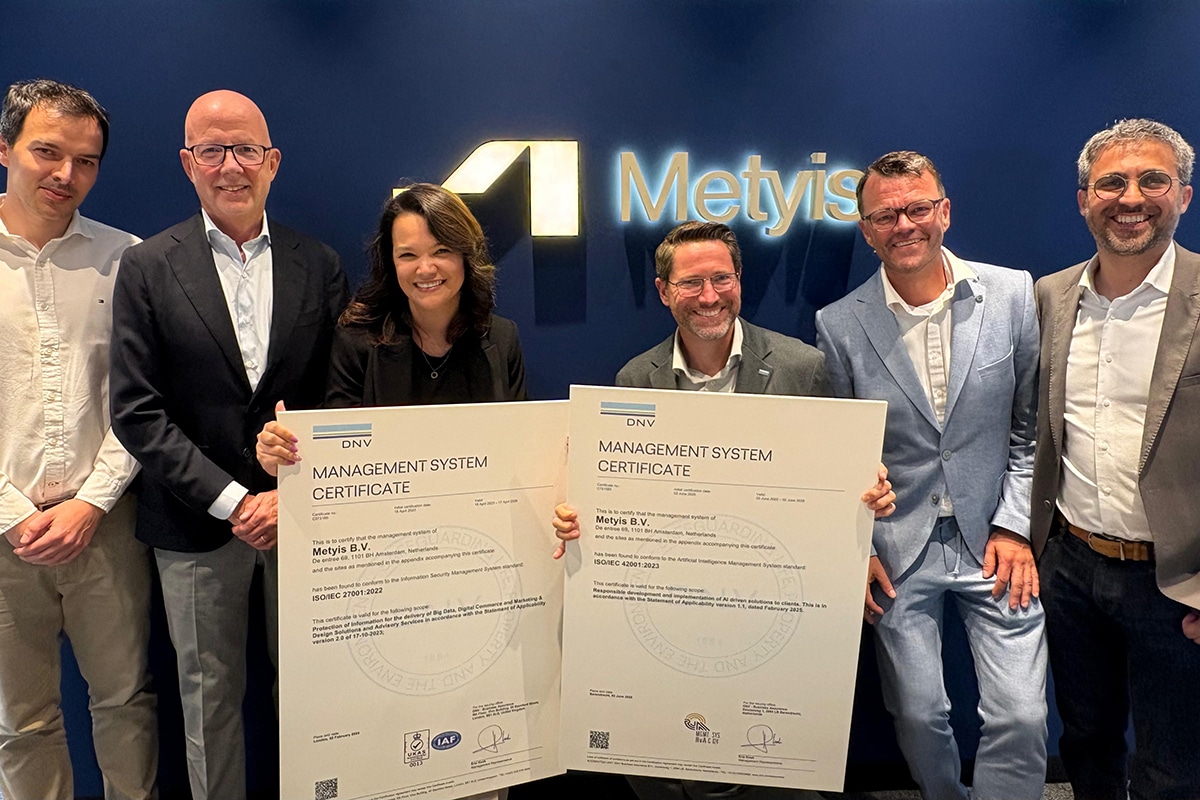
RIVM/CBG, Utrecht | New RIVM/CBG building is firmly in place
The new accommodation of the National Institute for Public Health and the Environment (RIVM) and the Board for the Evaluation of Medicines (CBG) is currently being erected in the Utrecht Science Park. When completed in the fall of 2021, the striking, future-proof, eighteen-story building will boast a floor area of approximately 70,000 m2 accommodate some 2,200 employees. The vibration-free building and BREEAM 'Outstanding' certified accommodation will provide various facilities, including 17,000 m2 laboratories, meeting rooms, hospitality facilities and 25 meeting rooms.
While the RIVM currently still operates from the Utrecht Science Park/Bilthoven and the CBG is located just outside the center of Utrecht, the realization of the new building in Utrecht will lay a solid foundation for knowledge exchange, collaboration and meeting each other. The highly sustainable building will therefore be an environment where greenery (outside and inside), light, space and views contribute to a pleasant, healthy and above all inspiring experience. "At its current location, the RIVM was spread over some fifty different buildings in 2010," says Jos Nouwt, project director of new housing at the RIVM/CBG. "Then we looked at what would be the most advantageous: renovating all those buildings or committing to new construction. In the end it became the latter. It was then decided to locate the new building in the Utrecht Science Park, a place where you can meet a large number of different disciplines with whom you can exchange ideas and optimize cross-pollination. As a research institute, we like to meet other parties to promote the exchange of ideas and develop new ways of thinking. In both formal and informal settings. With the new building, that specific need is met in all respects."
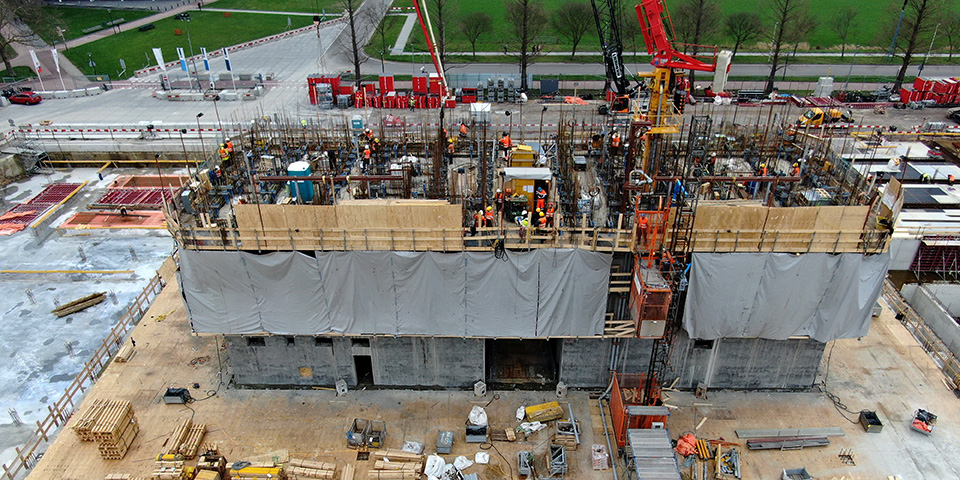
Start slide formwork for making the concrete cores. These cores act as the supporting structure for the tower. They will include stairwells, elevator shafts and technology rooms. (Image: Willy Damen)
Relocation
Since the RIVM works within some forty laboratory rooms with high-quality and highly sensitive equipment, the new building must also meet strict vibration requirements. The vibration-free construction of the building according to the C requirement applies especially to floors 1, 4, 5, 7 and 8 and to a separate wing of the building, which houses special laboratories. "Within such environments, it is of course of utmost importance that the equipment present here can function properly and accurately," said Nouwt, who is closely following the progress of the project toward the move. "In the fall of 2021, we will be transitioning. So we will be in Bilthoven for some time. But the final transition has our full attention. We develop various activities whose continuity absolutely must not be disrupted. We are therefore already working intensively with those kinds of issues and how to organize them."
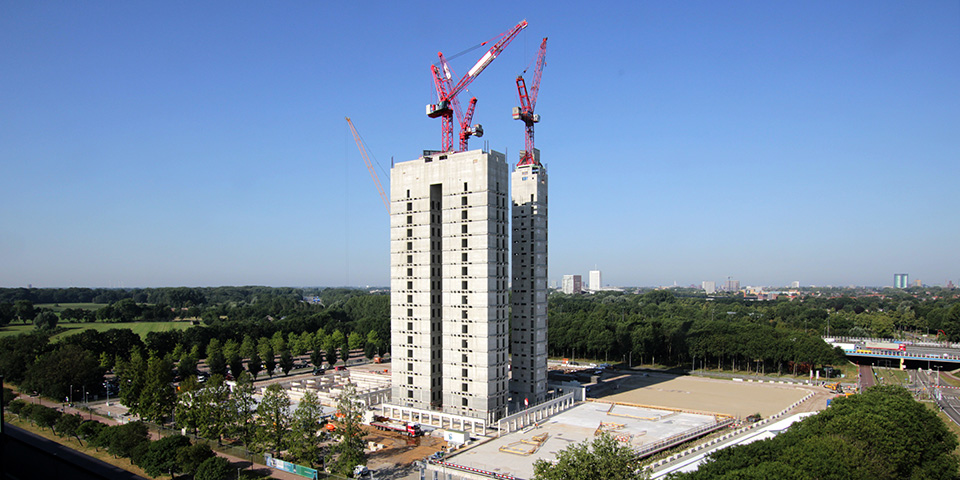
Four concrete cores for the supporting structure of the tower. Atop these cores three top cranes. (Photo: Timewriters)
Challenges
Underneath the project, the first public-private partnership for a government building in the Netherlands that includes laboratories, is the signature of MEET Strukton. The company is not only signing for the design and realization of the building, but is also taking care of its maintenance and operation for the next 25 years. Especially the vibration-free construction of the building presented MEET Strukton with the necessary challenges, according to the words of construction manager Sandor Timmer. "After mapping the vibration sources, we designed a calculation model especially for this project in order to deliver the work vibration-free. From this, several measures then emerged. First of all, the cores of the tower were realized using the sliding construction principle. Originally, the idea was to build the cores with prefabricated elements. However, this does not make it possible to absorb vibrations. Furthermore, a 1.80-meter-thick foundation slab of 5,500 cubic meters of concrete was installed under the tower, and we created a rigid disc in the crown of the building. Special steel profiles were designed for this purpose with a size tolerance of zero millimeters, which are filled with concrete on site. Together with the foundation slab, this disc clamps the building together, so to speak."
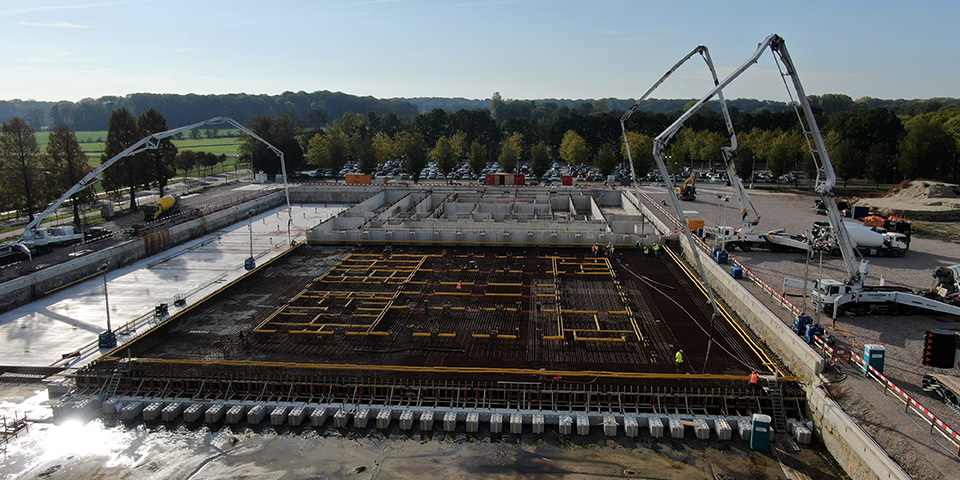
34 hours of continuous concrete work for the tower's basement floor. (Image: Willy Damen)
Oversized foundation piles
Another measure taken by MEET Strukton is underground. "The tower rests on 72 foundation piles, each with a diameter of 1.80 meters, a length of no less than 60 meters and a load-bearing capacity of 2.5 million kilograms," Timmer explains. "Inside the walls of the building, prefabricated walls are being installed on the laboratory floors, which ensure that the building structure becomes more rigid. Additional columns are also provided in the building. Furthermore, the entire structure is provided with a CSM wall, so that a shock-absorbing air chimney is formed between the building and the wall itself. Finally, on the north side of the building we have constructed a basement to absorb the vibrations of a nearby tramway."
