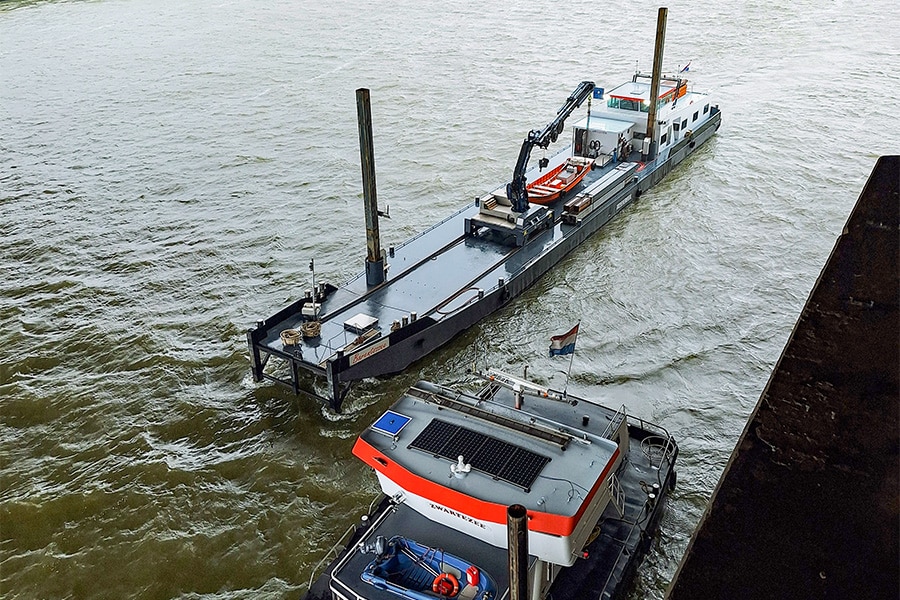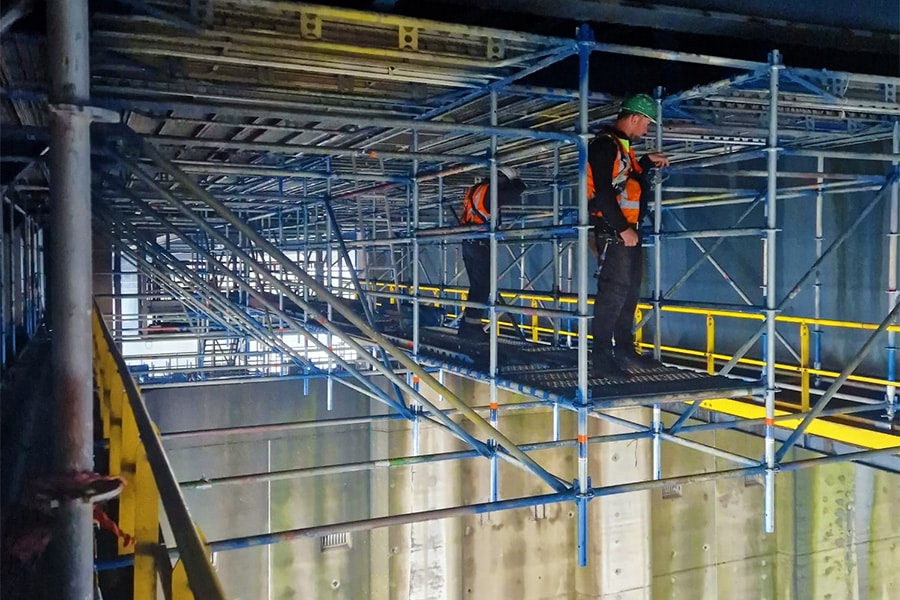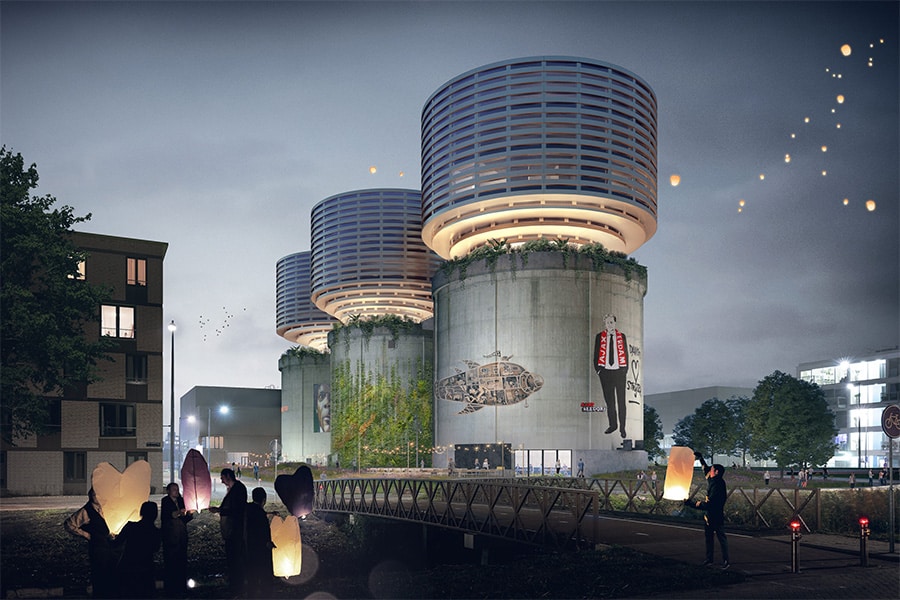
Silos transform into neighborhood living room
Multifunctional ensemble on Zeeburgereiland
"This will be a high-profile project," predicts Bas Kok. As project manager of Vink Bouw, a sustainable and progressive builder based in Nieuwkoop, he gets to see the transformation of the silos on Zeeburgereiland through to completion. "They are three very characteristic structures left over from the former sewage treatment plant." That was also the reason for moving away from the old designation "Three Kings. "When you say 'silos,' everyone in the wider area knows what you're talking about. That's why we simply call the project Silos."
After the transformation, a multifunctional ensemble of over 11,000 m2 will stand between the schools, sports hall and residential buildings. This will contain a cinema with five theaters, a gym, catering facilities and office spaces in the striking elevations. "With a little good will, it will become the living room of Zeeburgereiland where there is always something happening," Kok says. "From the public roof garden connecting the three silos, you will soon have a great view of the city and the Markermeer."
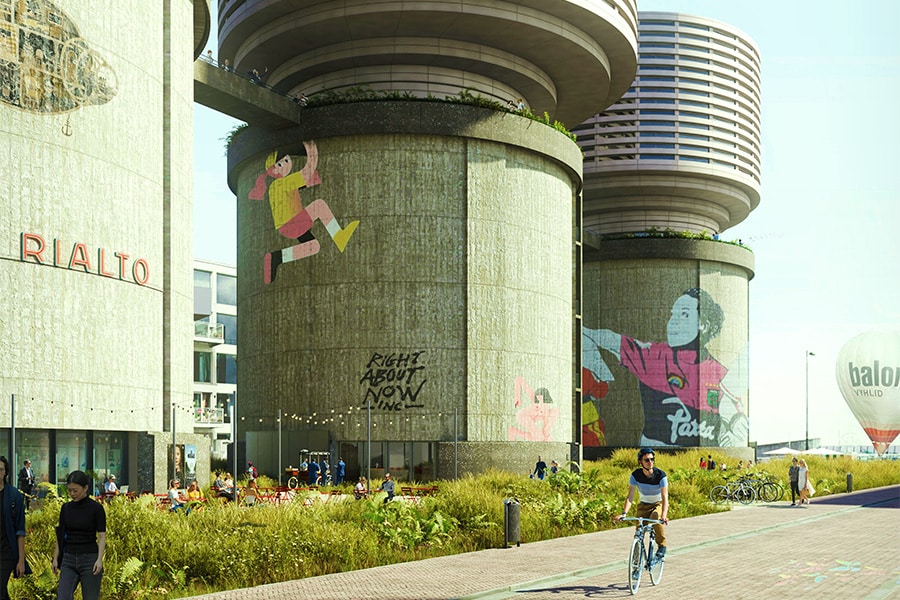
Tender
The preliminary process for this redevelopment was started back in 2017, when developer Vink Bouw and Grayfield, with a design by Elephant Architects, won the tender from the municipality of Amsterdam. Says Kok, "Initially, cinema operator Rialto, a hotel chain, a brewery and hospitality businesses enthusiastically participated in the plan, until Corona threw a spanner in the works. Many parties pulled out, with the exception of Rialto. Eventually, the developers partnered with gym Silo Sports Club and Ramzy Group for the hospitality infill. Rialto now owns the westernmost silo. 3KPropCo, whose participants include Vink Bouw and House of Jim, continue to own the other silos and the three elevations."
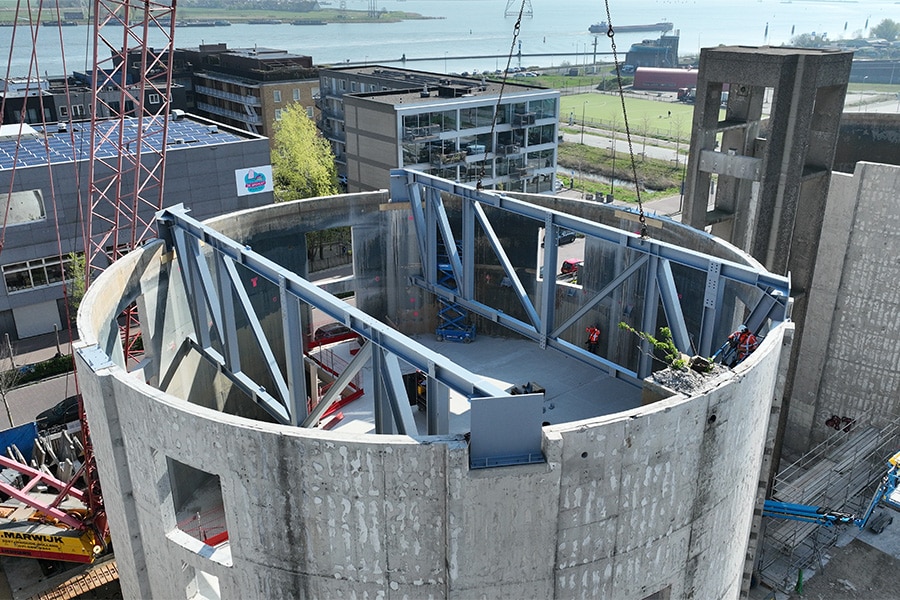
Airlift
In the current construction phase, Buiting Staalbouw in particular is busy building the steel structures. "We are currently finishing some new wall openings in the silo walls," Kok said. "Once Buiting's truss construction is in place, the 36 refurbished precast roof edge elements can be put back in place. After those are in place at the western and middle silos, the first air bridge can be put back in place. This has to be done before Buiting installs the topping on the truss construction, because it is eccentric on the silo so the air bridge can't be placed then. We repeat this process for the other air bridge. Also, in the original, freestanding concrete stairwell, the clean blasted and galvanized steel stairs will be remounted in place."
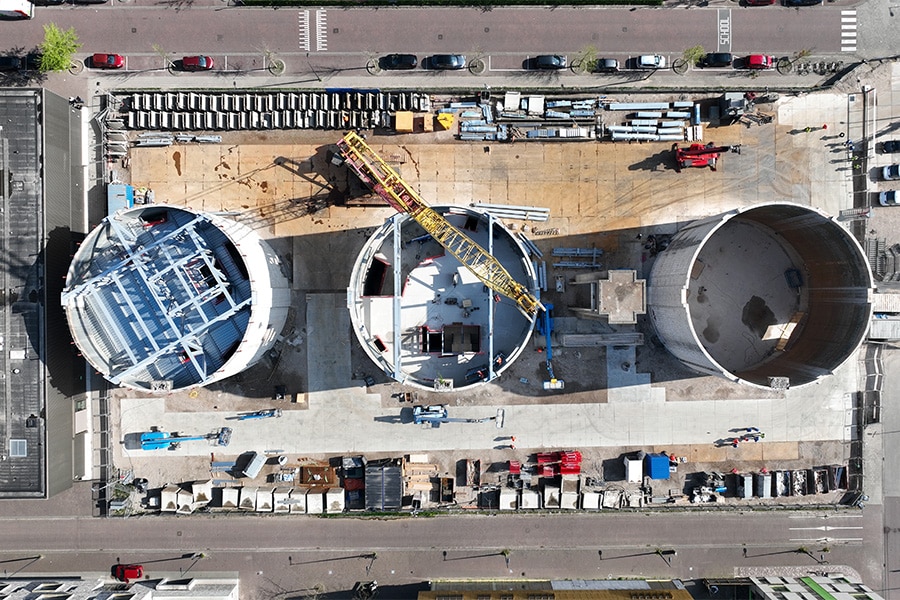
Cinemas
The real work for Vink Bouw will have to wait a little longer. "The common thread in our planning is when the silo and superstructure are wind and watertight," Kok said. "Then we can start the finishing work, most of which consists of box-in-box constructions of metal stud walls and ceilings. The cinema in particular involves large quantities. The halls are made with double metal stud walls and a whole package of soundproofing measures. You no longer see the round shape of the silo in the cinema halls, but you can still see it in the main stairwell."
Gable cassettes
Atop each silo will be a striking office structure on a slender neck structure. "The facade consists of narrow strips of windows and horizontal aluminum composite cassettes (LeeBond; ed.) that are hung on the facade with hooks. The cassettes are deep enough that they have a solar control function and reduce the cooling load on hot days. Low-hanging sun in winter still gets in just fine. The champagne-colored cassettes form a full circle, consisting of 24 segments. A matte coating prevents annoying reflections to the surroundings. The hall structure adjacent to the roof park will have the same façade finish, but with fewer openings for windows and doors." In the fall of 2026, Kok expects final completion of the project.
