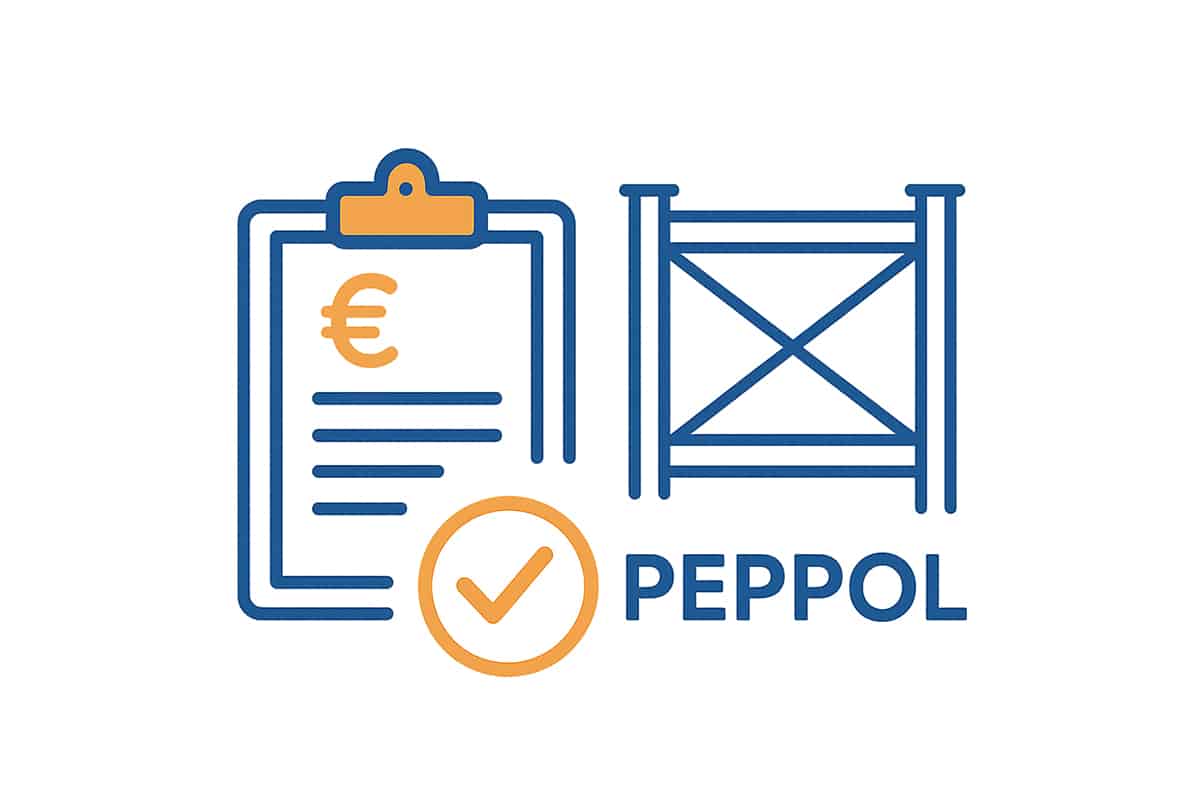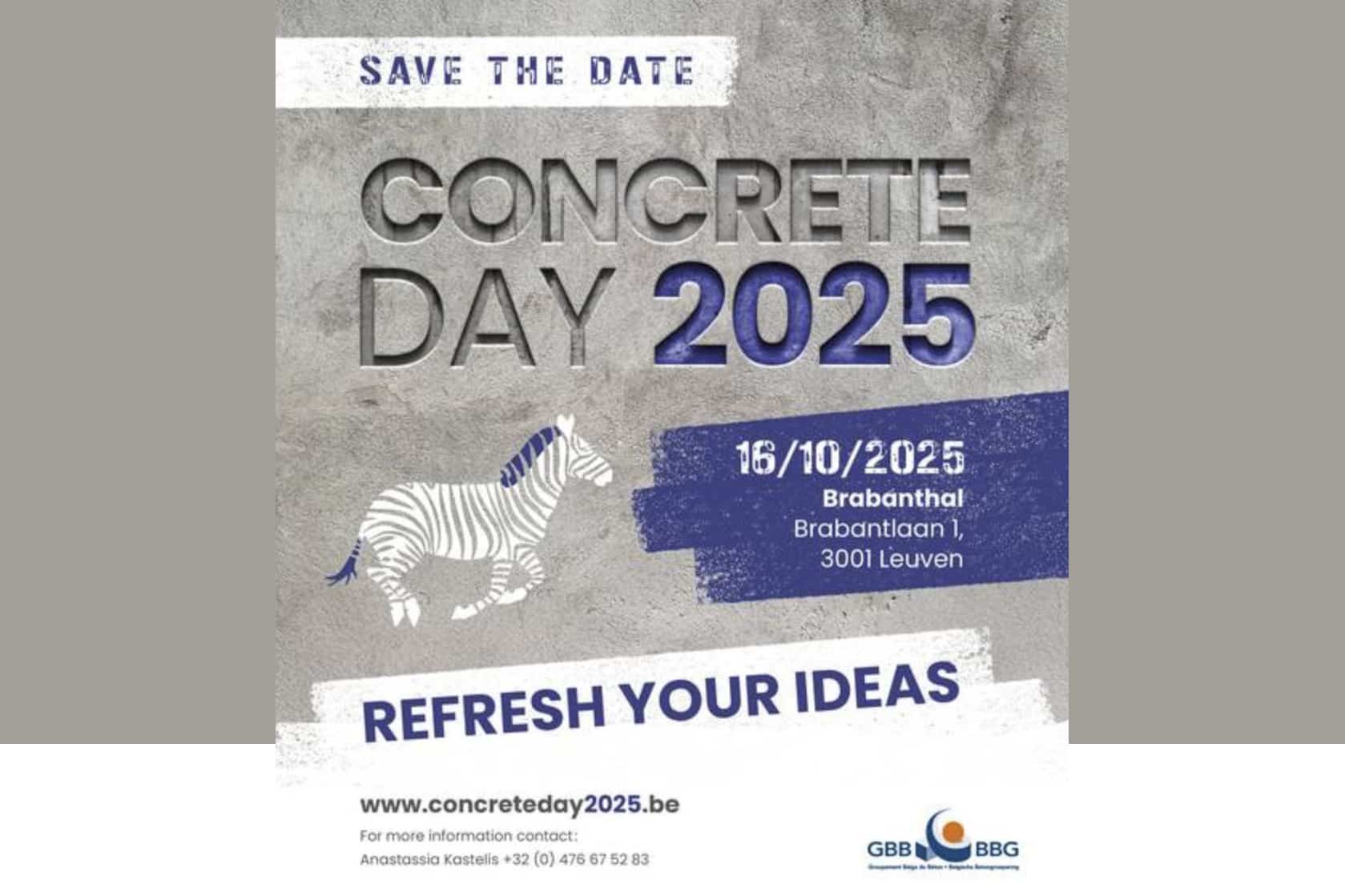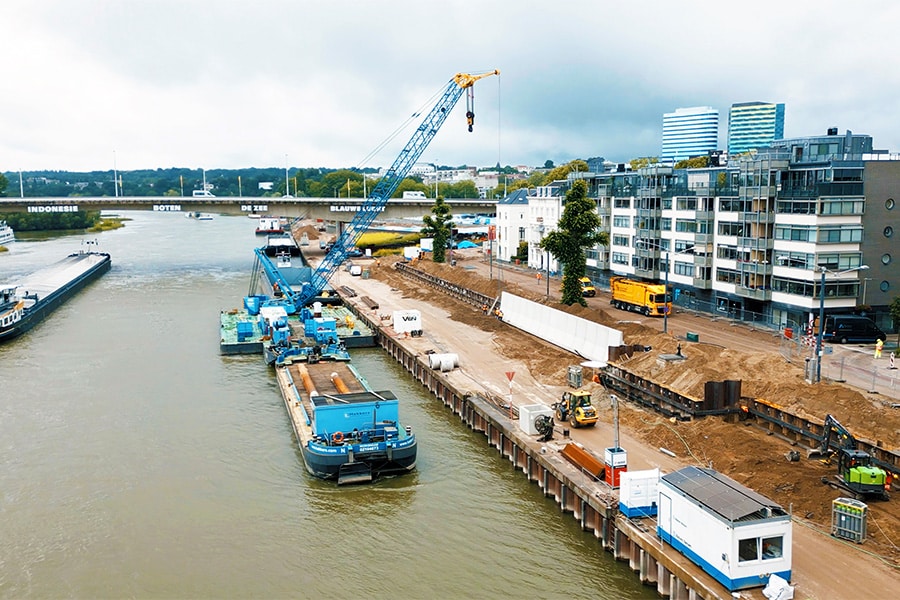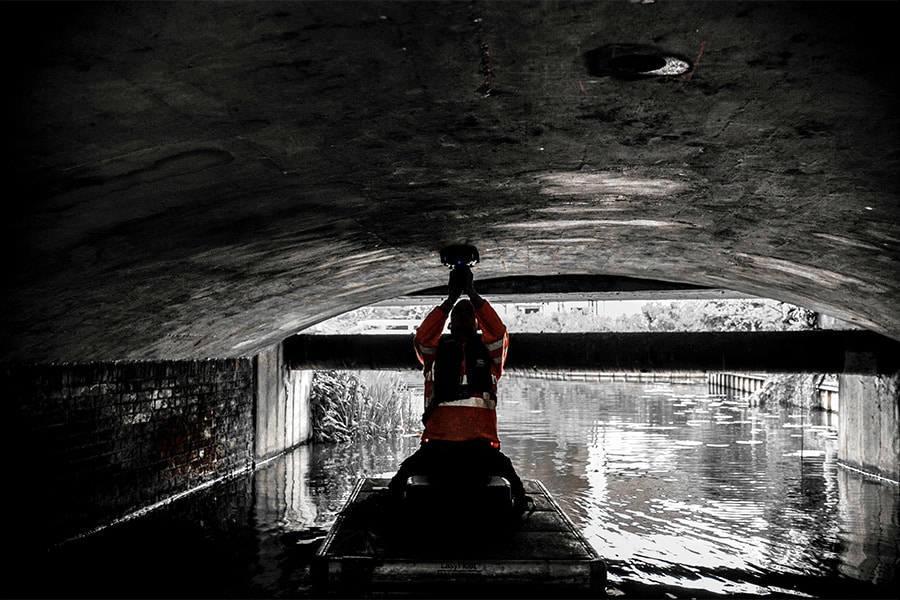
Steel trusses carry Utrecht parking facility
The company designed, fabricated and assembled the complete steel structure of the eight-story parking facility in Leidsche Rijn. Goudriaan also realized both the steel stairs and fencing and laid the hollow-core slab floors installed within the building.
For constructions and many other products made primarily of steel and stainless steel, customers at Wilgenweg 26 in Oudewater are at the right place. "For more than 50 years, with our 35 employees, we have offered a varied assortment," confirms Geurt van Halum on behalf of Goudriaan Staalconstructies, founded in 1969. "Executed in steel, stainless steel and in some cases aluminum. From products delivered from stock to large steel constructions. But also steel stairs, fencing, balustrades and sheet metal are manufactured in our own workshop by the construction bench workers and certified welders. Then they can be assembled at the project site by our own assembly crews, who are equipped with state-of-the-art tools."

Steel trusses
Some of Goudriaan's employees were on the project site and internally directly involved in the realization of the parking building in Leidsche Rijn. On behalf of main contractor BAM, the company made the complete steel structure of the building. Constructed from steel girders, hat beams and trusses, this structure rests on the two underground parking levels and is composed of steel 355, a type of steel that allows structures to be slimmer and lighter. "On the second floor of the building, the columns are omitted in a number of places and there are large spans," Van Halum explains the need for the installation of the two-story high trusses. A job that was performed without disrupting the construction process and that the project manager describes as a nice challenge. "In order to install the trusses, we first had to stamp the floor level. Then the trusses were built on top. These had to be completely demountable. Everything was tied together on site. This was not only due to their large dimensions of 15 by 6 meters, they were also hot-dip galvanized, just like the other structural parts. As a result, it was not possible to weld them together. Instead, we opted for bolted connections."

Efforts
The new parking facility incorporates a total of some 470,000 pounds of steel. Part of that was used for the tower, which continued in the steel structure as a full part of the building. Goudriaan Staalconstructies also supplied and assembled the steel stairs and fencing. In laying all the hollow-core slabs used within the building (approximately 15,000 m²), the company once again showed itself to be a true all-round specialist. A characteristic also related to uniting steel and concrete into one functional whole. "In order to achieve the intended end result, combining the individual components requires the necessary efforts in preparation," Van Halum said. "It's about being able to make the right estimates, both in terms of time and money. We have also fully mastered that trick at Goudriaan Staalconstructies. We proved that once again during this project."



