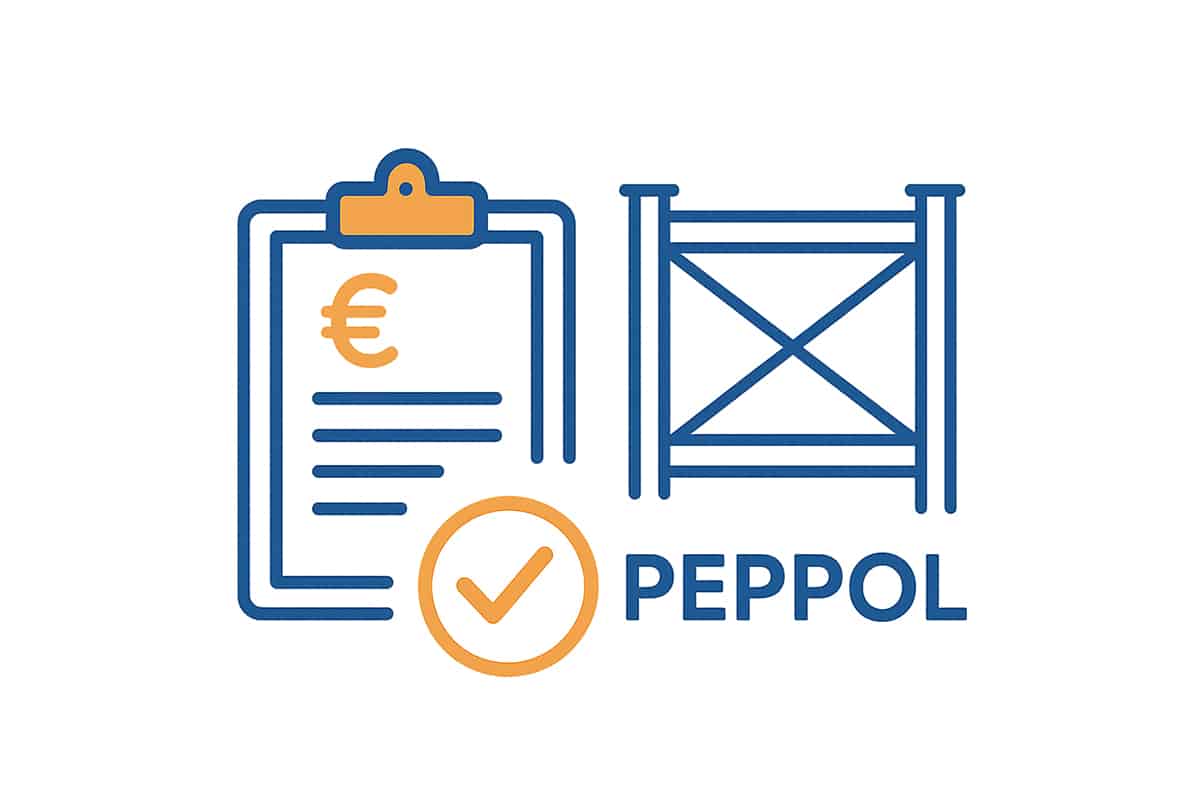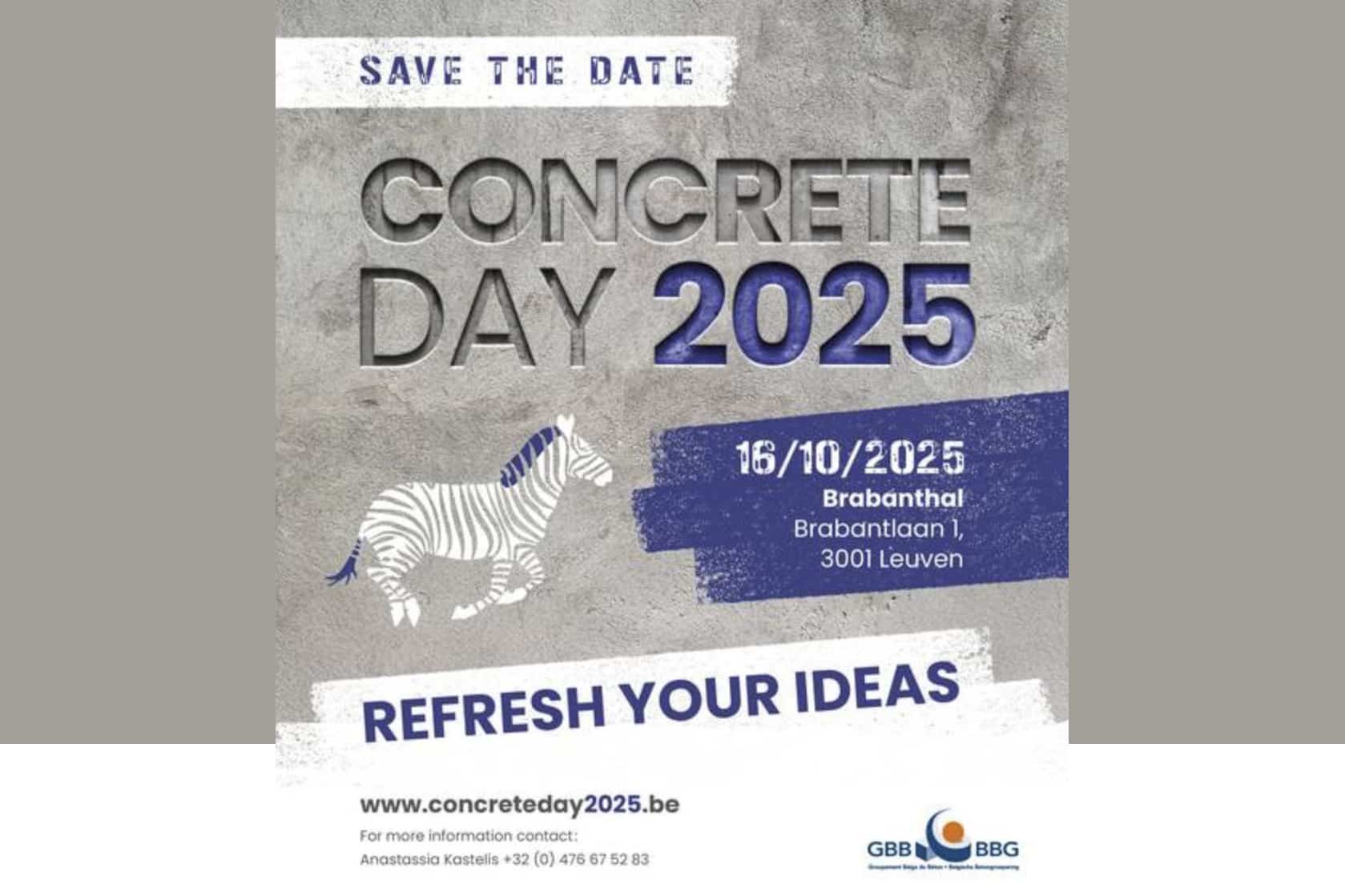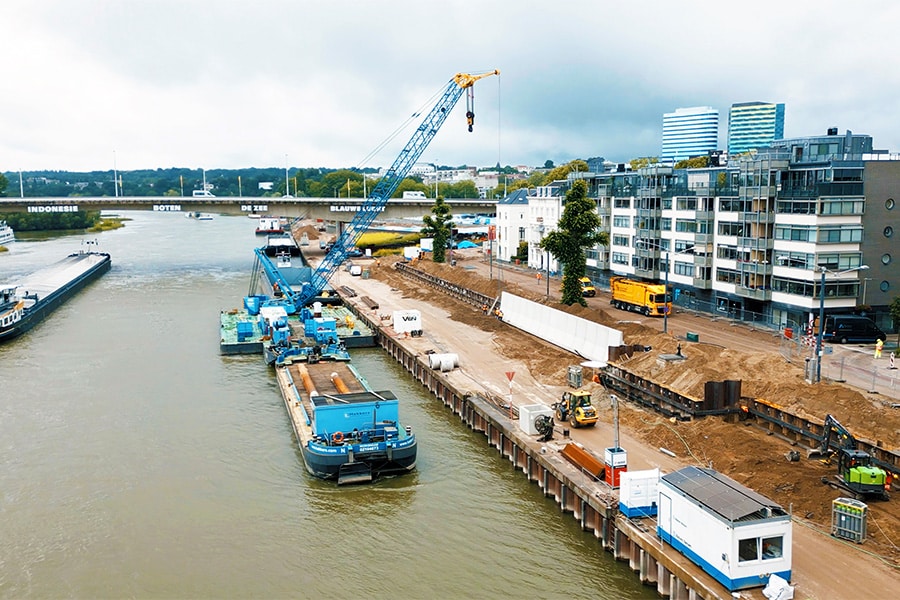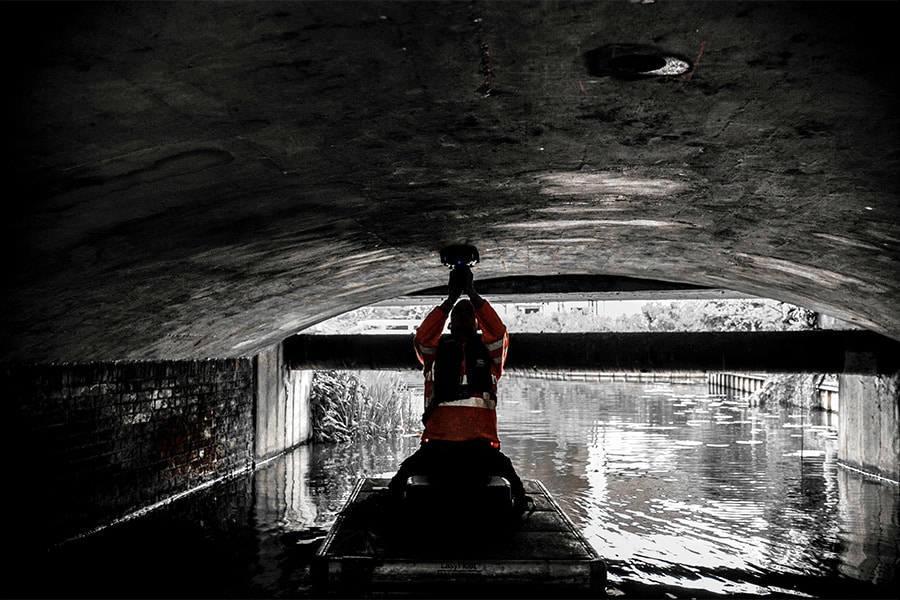
Sustainable bus depot is 100% demountable
As one of the first SME contractors in the Netherlands, the family business managed to win this integrated architectural and civil engineering project through a European tender. Van der Ven adds an extra dimension to the themes of sustainability and circularity.

The new bus depot will soon accommodate about 150 U-OV buses. The depot will have a sustainable energy supply and matching furnishings with offices, workshop, car washes and parking space for the transport company's employees. G. van der Ven B.V. Aannemingsbedrijf is responsible for the complete picture from the design of the building to its realization, including the building-related installations and the layout of the outdoor area. For the technical installations of the building, the contracting company has a coordination obligation towards the client, the province of Utrecht.

Optimal alignment
"To tackle the project as efficiently as possible, we brought a number of parties together at an early stage," says contracting company director Huibert van der Ven Jr. "For example, we surrounded ourselves with consultancy and engineering firm Royal HaskoningDHV and Hoppenbrouwers Techniek for the technical installations. Good coordination and preparation in advance ensured that we were able to incorporate the theme of sustainability, an important pillar for the province, into the design in a healthy way. For example, the design is attuned to the installations. In other words, the building is constructed in such a way that the installations can function as optimally as possible. In addition, in terms of sustainability and circularity, we went one step further than the initial brief. In fact, the structural core and outer shell will be 100% demountable."

Sustainable reuse
The backbone of the new bus depot is formed by a steel structure combined with precast concrete floors. Van der Ven: "Unlike usual, the connections of the steel construction are deliberately protected and kept free, by connecting the floors to the main bearing structure in a demountable way. This ensures that reuse remains possible. The facade is made of sandwich panels and is also demountable and reusable. We even went so far as to match the office window frames to the panel widths of the sandwich elements. This minimized the need to cut the panels and maximized their reusability. The facade also incorporates reclaimed wood and the aluminum window frames consist of recycled materials. Even for the layout of the outdoor area, a conscious choice was made to use materials that are functional and technically satisfactory, as well as fully circular. In theory, you could dismantle all tangible elements in the outdoor area, pick them up and reuse them elsewhere."

Important for the province of Utrecht is that the new parking facility will be more than just a functional building. The building will have a sustainable design. The workshop will be cleverly designed so that the walking routes for drivers and mechanics will be as short and efficient as possible. As much use as possible will also be made of natural daylight, and solar panels will be installed on the roof. The latter also in view of the new electric buses of U-OV. The bus depot will be put into use in the summer of 2021.



