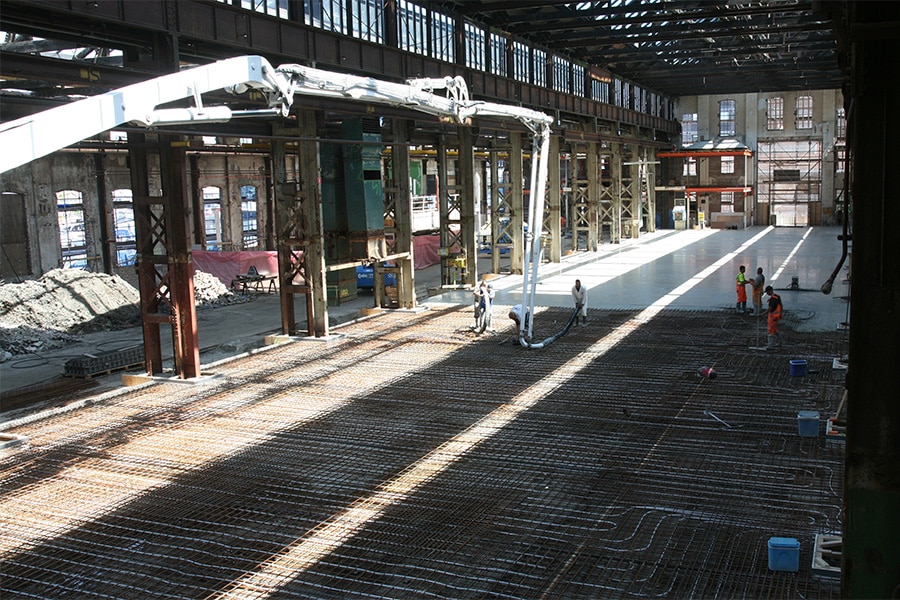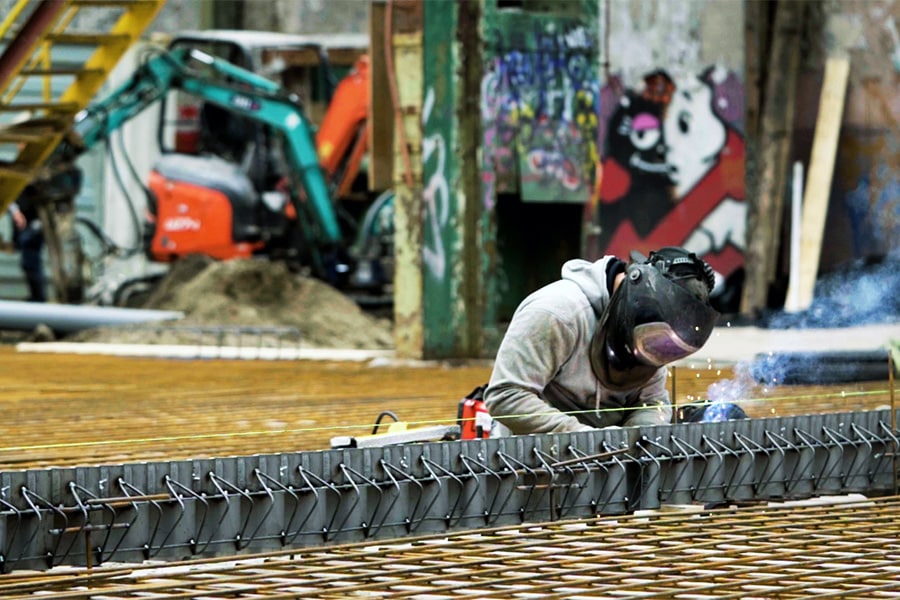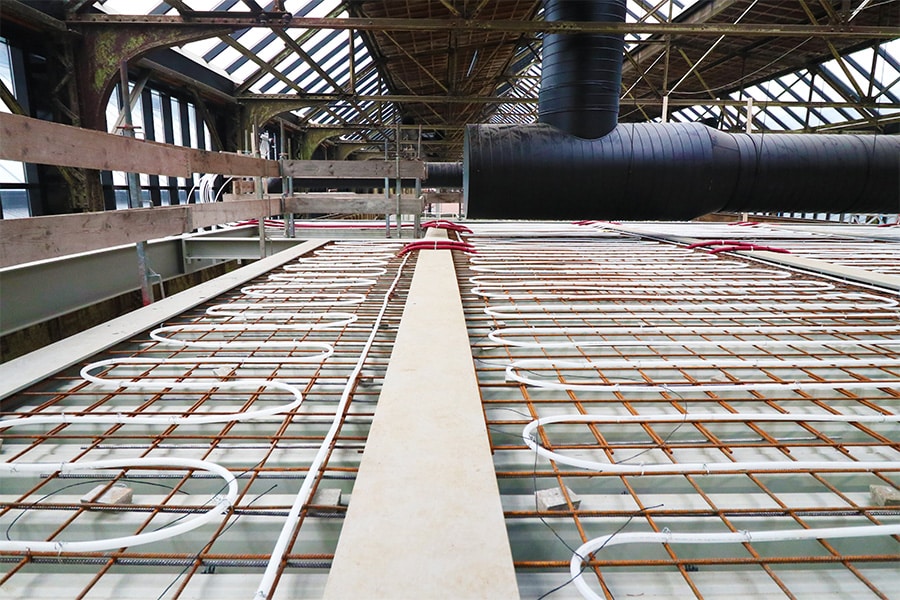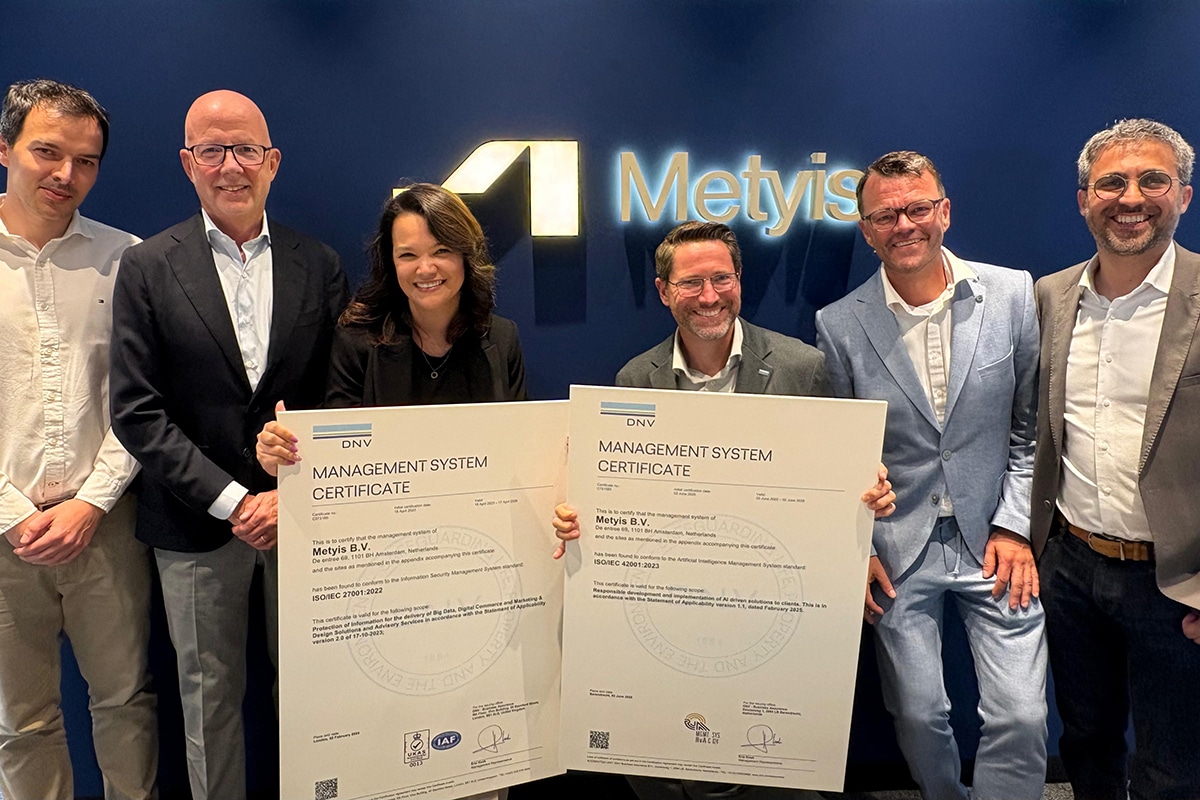
The wind in the sails
According to Kern Architects, the building forms a beacon and landmark in the urban development plan, with the maritime character of the area overtly incorporated into the design. Manhattan literally has the wind in its sails and even a water retaining function.

Jazz City is a new urban plan on a former industrial site in Roermond, located on the waterfront. "Housing, leisure and hospitality come together here," says Ben Wolters, director of Kern Architects. "As a follow-up to the expansion of the Designer Outlet, we were also commissioned to design the luxury residential tower. Given its central location, we deliberately chose an all-sided tower that is visually attractive on all sides. Through the specific twisted shape and the twisting of the balconies, we were able to recreate the look of a sailboat."
Wind Studies
Manhattan provides 39 exclusive and spacious apartments with a plinth on the first floor for various retail functions of the Designer Outlet. "One of the starting points for us was not to be able to read the diversity of the residential program as such from the facade," Wolters explains. "The twisting of the balconies contributes greatly to this. Incidentally, the twisted shape of the building was realized exclusively by playing with the position of the balconies. This basically keeps the building structurally manageable. However, the necessary wind studies were carried out beforehand, because of the location on the water in an open zone. The round shapes of the balconies ensure that the wind turns better around the tower. Combined with the elevated balustrades, residents can enjoy the beautiful view in peace and quiet and wind-free."

Watershed
Manhattan's foundation deserves special mention. Wolters: "Underneath the building is a parking basement that has been implemented in phases. If Jazz City is later extended with new construction, the basement is intended to go with it and be enlarged. Extra special is the fact that the current basement also functions as a flood barrier. In the event of high water, the basement is completely sealed off with water-resistant doors and thus remains watertight." The building is otherwise constructed primarily of precast concrete walls and cast-in-place floors. "The balconies are also prefabricated and connect almost seamlessly to the floor of the apartments, by means of the so-called Balqoon balconies," says Wolters, who is also extremely pleased with the choice of metal cladding in a gold tone. "As the sun rotates around the residential tower, the facade takes on different color schemes that also reflect beautifully in the water."



