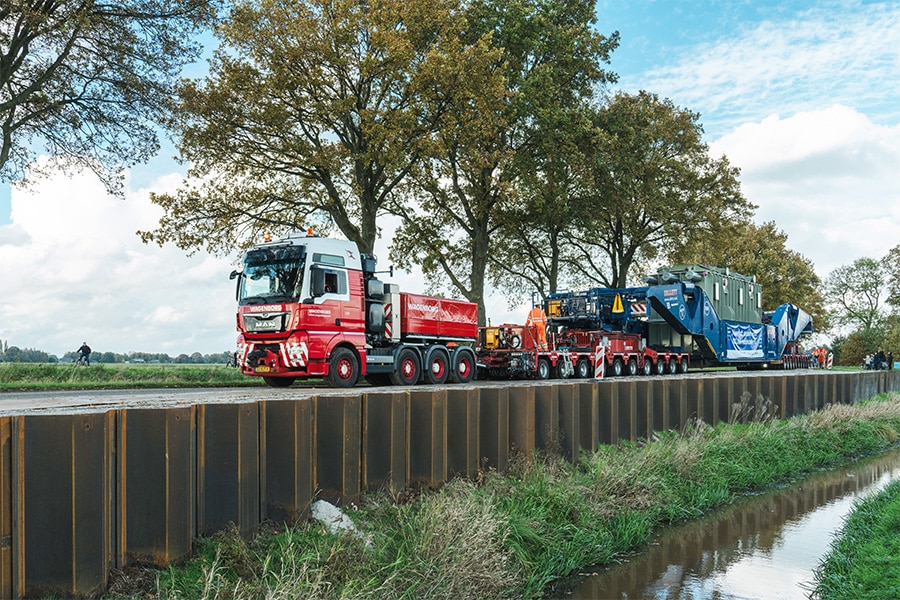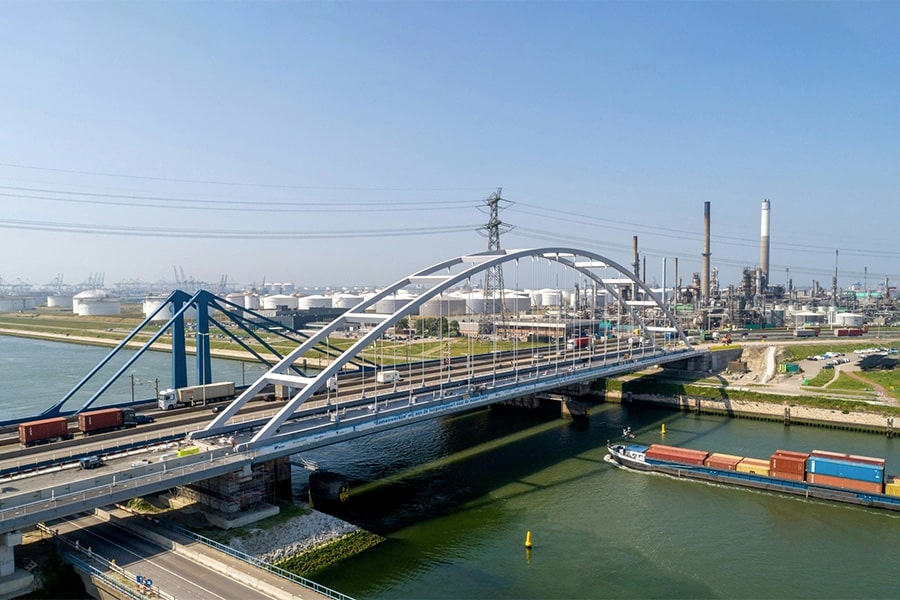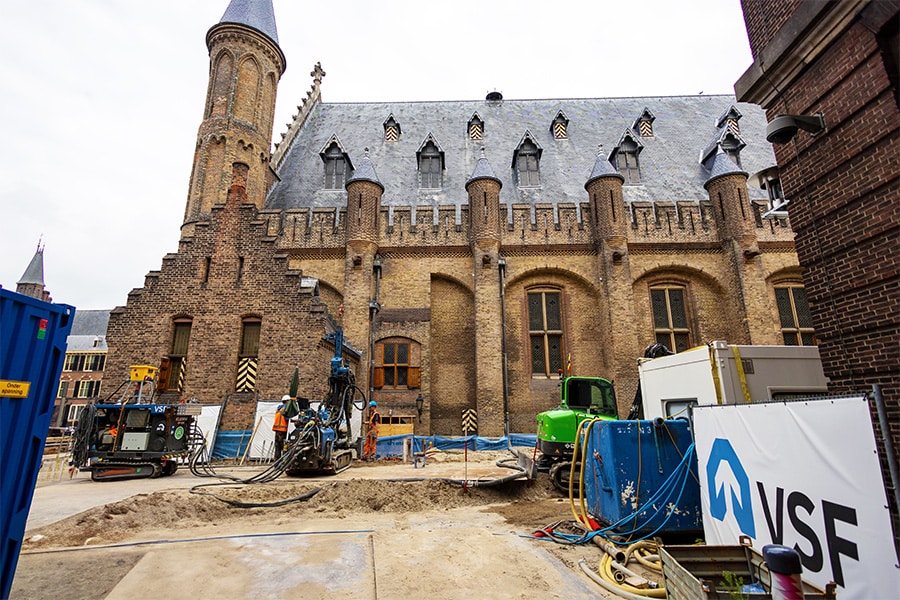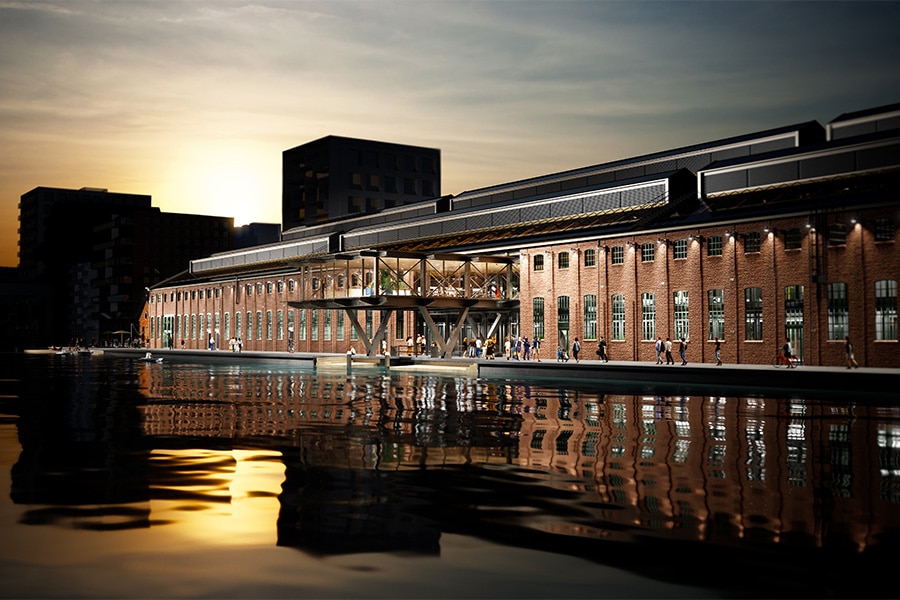
Thirteen balconies a day
In just ten working days, Stam + De Koning assembled 132 concrete balconies to the facade of the Onyx Tower in Eindhoven. The freely cantilevering balconies were suspended only after the facades were fully assembled. For this, Stam + De Koning used the Balqoon®system, with a thermal bridge-free suspension based on Schöck Isokorf®.
Onyx is an 84-meter-high residential tower in the Emmapark in Eindhoven. The tower has 22 floors with six apartments each and a luxury penthouse on the 23rd floor. The plinth houses commercial functions. The facade of the residential floors has a strong vertical articulation, with alternating strips of brickwork and glass. Builder Stam + De Koning constructed the residential floors with precast concrete walls and wide slab floors. The balconies, located where the glass strips are, were attached after the façade construction was fully completed.
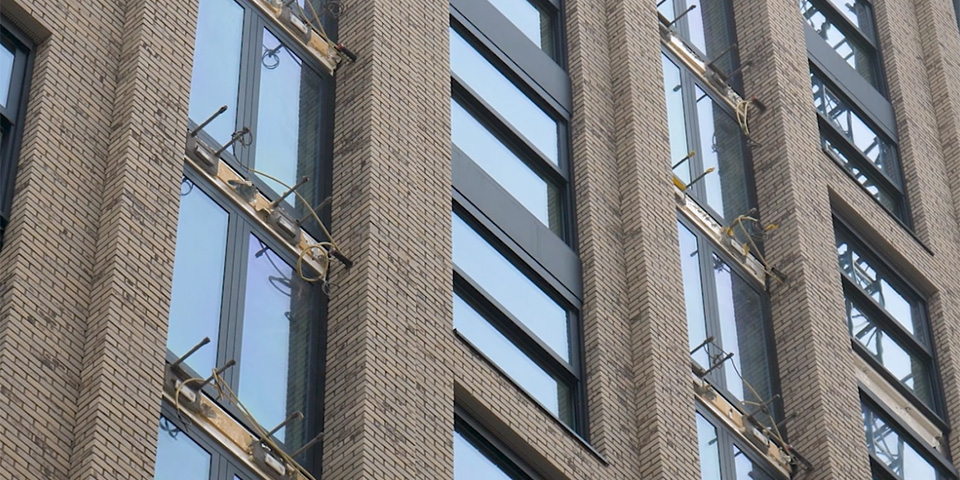
The Schöck Isokorf® anchorage can be incorporated into the facade in a watertight manner.
For Stam + De Koning, it was an ideal solution to hang the balconies only after façade construction, says work planner Michel Stevens. "During the preparations in 2017, we had still assumed traditional assembly during the structural work. That would have required heavy scaffolding for a long time on which the balconies could also have been aligned. Assembly afterwards made it possible to work with lifting scaffolding. That was a substantial cost saving."
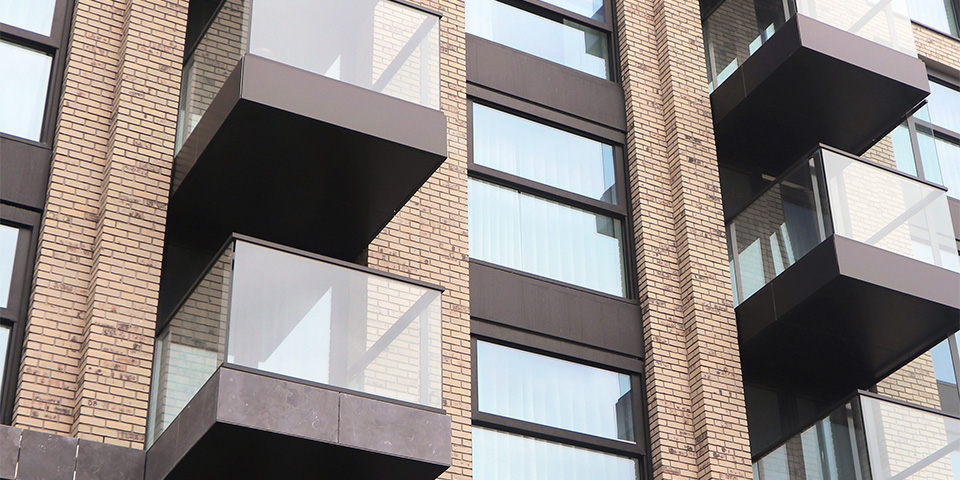
The quick and easy assembly allowed Stam + De Koning to assemble 132 balconies in just ten days.
Fast and simple
The possibility of retrofitting was suggested by Granito Concrete Products of Ittervoort, where Stam + De Koning had applied for traditional prefabricated balconies in 2017. At the time, Granito had just gained initial experience with the newly developed Balqoon®. Retrofitting these balconies proved to be quick and easy. Michel Stevens can now confirm this from his own experience: Stam + De Koning assembled the 132 balconies in just ten days. It was a matter of hoisting and tightening four nuts. In advance, the builder had already installed the balustrades so that work could be done safely on the balconies. The Balqoon floor slab of 45-mm-thick concrete with synthetic fibers had also been installed in advance. In the floor edge along the façade is a stainless steel grid, which could be removed for installation. At ground level, the aluminum cladding around the concrete edge had also already been installed, as well as the substructure for an aluminum ceiling. After assembly, only the connection of the HWA and the assembly of a fixture and the ceiling plate remained.
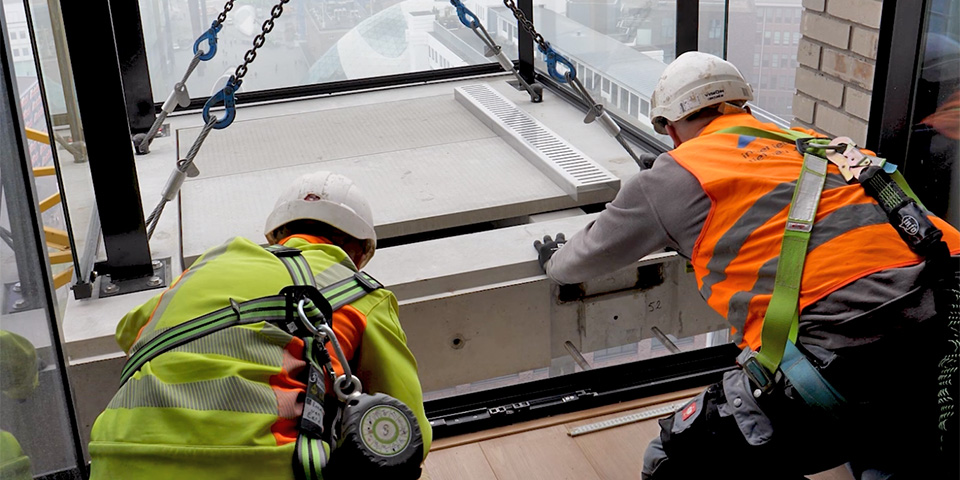
The Balqoon® is slid over the protruding threaded ends and then fastened with nuts.
Hollow balcony
Balqoon® is a concrete balcony that is hollow on the inside. It is more or less a concrete container with internal consoles, which is covered with a sheeting. Because rainwater sinks through the sheeting and drains inside, there is no need for a complicated mold with upstands and gutters. As a result, the balcony has a completely flat top. In addition, the hollow construction makes a significant difference in the weight of the balcony.
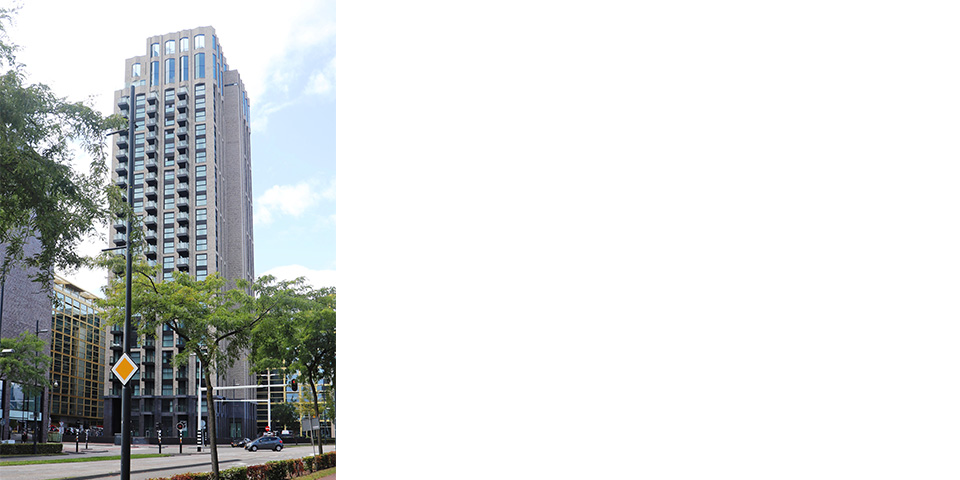
Onyx is an 84-meter-high residential tower near downtown Eindhoven.
Cold bridge-free fixing
The suspension system has Balqoon® developed in cooperation with Schöck Netherlands. The basis of this is a Schöck Isokorf® KS for anchoring concrete to steel. This anchor has studs on one side and threaded ends with nuts on the other. In between, of course, the characteristic unique thermal bridge break of the Isokorf®. The Isocorf®-anchor is cast into the house floor with the studs. Only the threaded ends protrude from the floor edge, so that the façade construction can be finished completely watertight. When mounting the balconies, the studs are inserted through holes in the front concrete beam of the balcony, then the nuts are tightened. There is adjustment space in the joint to allow the balcony to be hung exactly to size. Because there is no structural casting mortar in the joint, stamping is not required.
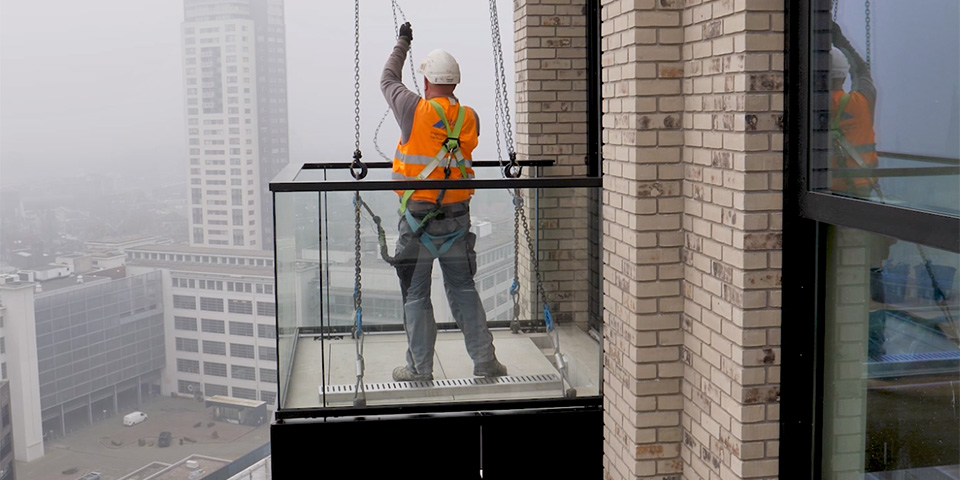
After tightening the nuts, the balcony is immediately safely accessible.
In the elevator
"Balqoon® is strongly on the rise," says creator of Balqoon® Ton Tetteroo of Granito Concrete Products. "It is going beyond expectations; projects have now been realized throughout the country with Balqoon® and a lot of projects are in the design phase." The main argument for this is retrofit, which allows construction with lifting scaffolding or even scaffoldless construction. This is particularly interesting with great heights and building on a postage stamp. The adjustability of the balcony is also a plus. That Balqoon® has a completely flat floor and thus optimal accessibility, is for many parties just a nice bonus, says Tetteroo. "But for luxury apartments, it is an argument that counts. And especially because of the possibility of making a balcony floor that differs from standard concrete. We ourselves now prefer to make the deck from wood composite parts. That saves weight, but it's also good to assemble by hand."
From the retrofit of Balqoon® in the Onyx Tower, as well as in the renovation of Building TD in Eindhoven, a video was made.
