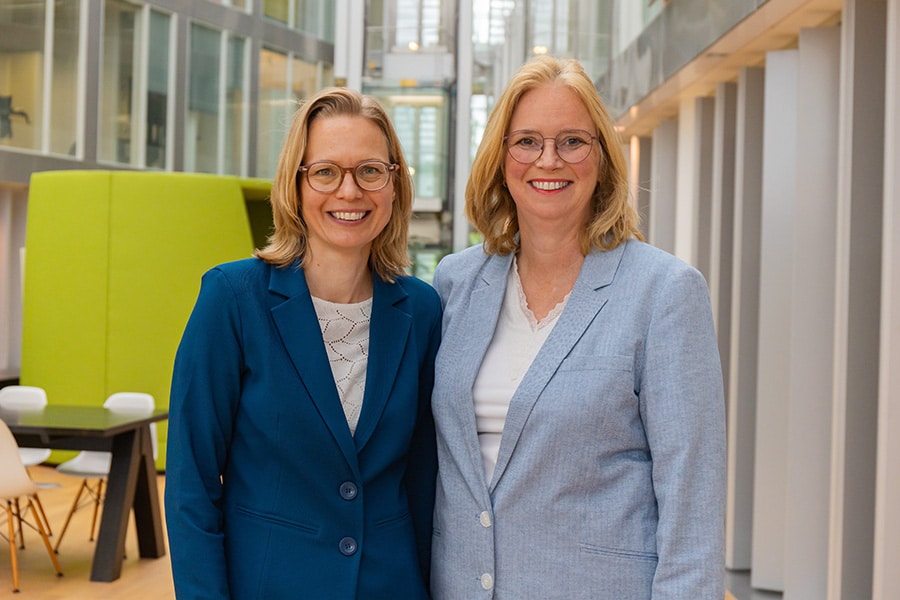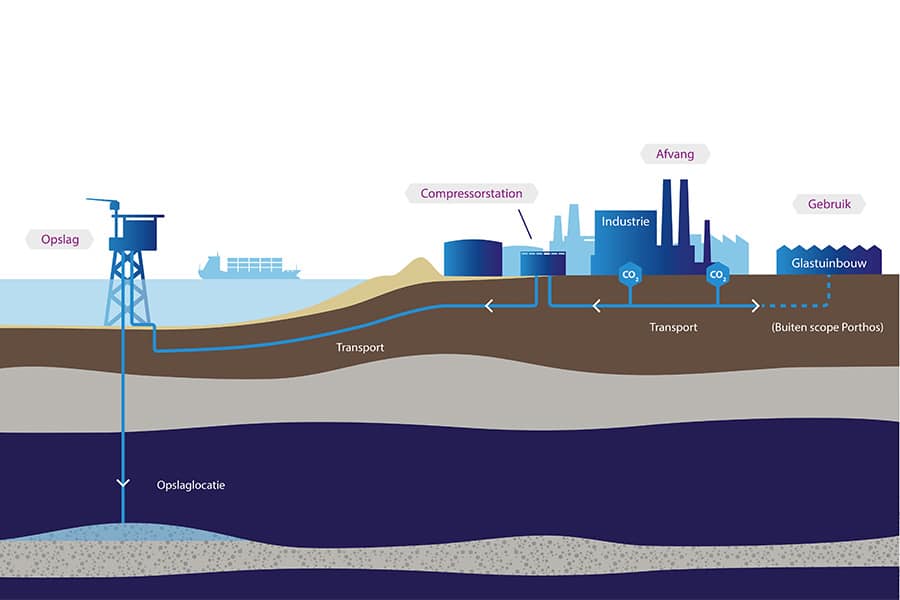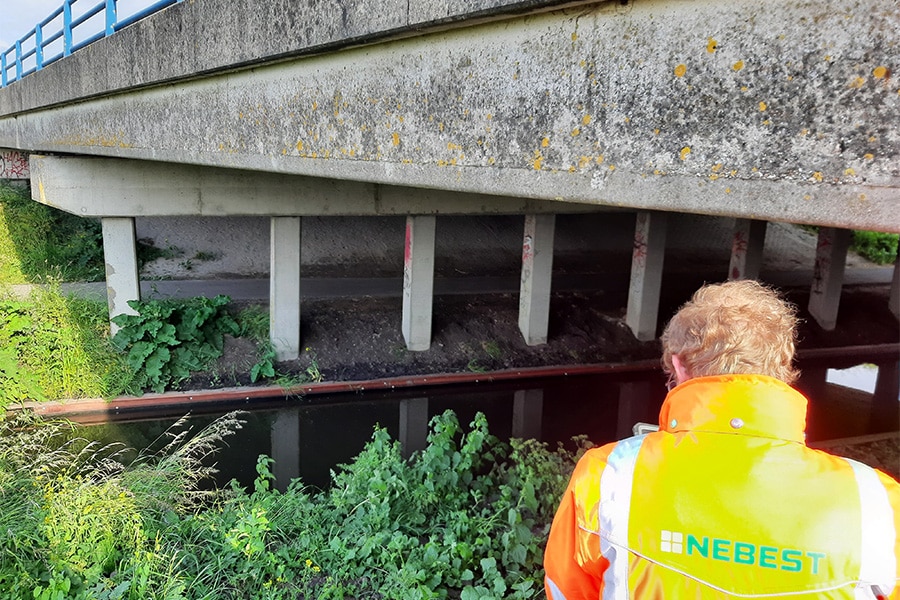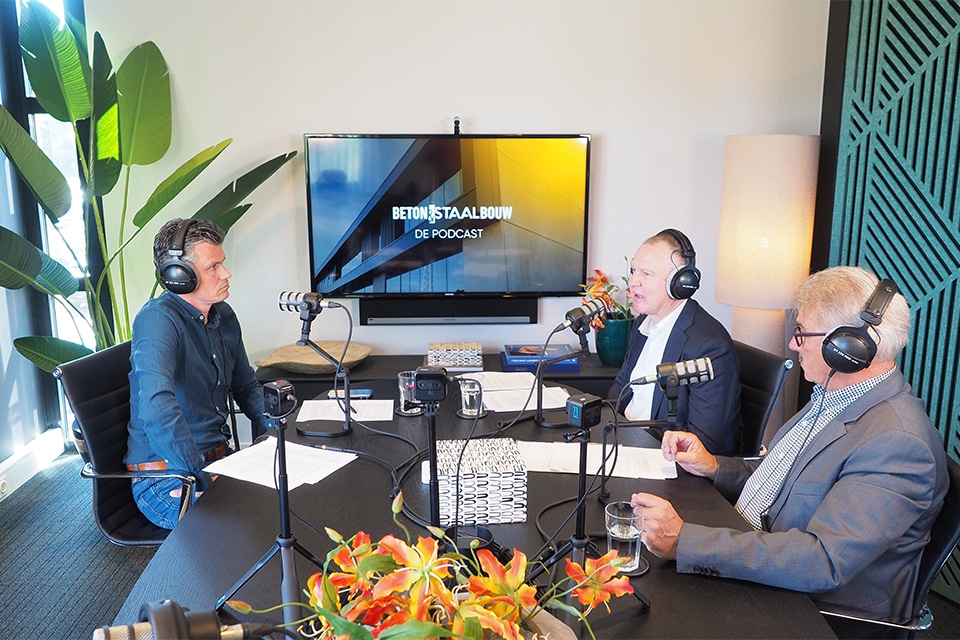
A steel plate concrete floor for every project
Whoever says steel plate-concrete floors, says Tullingh & Partners. "Characteristic of steel plate-concrete floors is that the profiled steel plate forms the lost formwork and (partially) flexural reinforcement," explains Charles van Oldenbarneveld. "In addition, our floors are distinguished by minimal concrete quantities, a relatively low own weight, high allowable loads and optimal cooperation with the underlying steel structure. Considerably less equipment is required for assembly. This makes the floors ideally suited for transformation, renovation, new construction, infill and expansion projects."

Topping up buildings
Compared to, for example, hollowcore slabs, steel plate concrete floors are much lighter, Van Oldenbarneveld explains. "This is an absolute advantage, for example, in the case of interior alterations or raising buildings, because in many cases the extra allowable load on the foundation can be used." Topping up is particularly popular in large cities, where building land is scarce and expensive, he notes. "Building on top of existing buildings here quickly provides additional living space. Moreover, topping up is both affordable and sustainable. With our steel-plate concrete floors, it is very easy to add one, two, three or even more floors." Nice references for this include the redevelopment of Villa Strawinksy and the extension of Dedato architects' office building in Amsterdam. "In addition, we will soon start with Terras aan de Schie in Schiedam."

Infill/transform
Developers are running up against high land prices, nitrogen regulations and rising interest rates in 2024, so they are increasingly opting for infill development. In this case, clever use is being made of available empty spaces, Van Oldenbarneveld knows. "In this case, too, our steel-plated concrete floors play an important role. Not only because of their slim construction and low weight, but also because significantly less equipment is needed for assembly. Steel plates, rebar and concrete can be brought in through an ordinary door and by hand." One of the first infill assignments for Tullingh & Partners was the transformation of the former GAK building in Amsterdam, which incorporates some 2,400 m2 of steel plate concrete floors. In addition, the transformation of five monumental factory halls in Amsterdam will start soon.
New construction
In addition to in- and extensions, new construction projects can also benefit from utilizing the steel structure as much as possible. "And even when it is necessary to build on a postage stamp site, our steel plate concrete floors offer a solution," Van Oldenbarneveld said. "For example, in Amsterdam we have realized six floors on just 200 m2 of floor space. In Someren we are busy with the expansion of the Varendonck College and in Helmond we recently realized the steel plate concrete floors for project Oranjekade." Another special reference is the expansion of Royal Flora Holland's offices in Aalsmeer. "Against the existing building of 2,763 m2 a semi-circular new building of 2,288 m2 was built. We have engineered a steel plate concrete floor for this, of which both the heights and widths are perfect. Most unusual, however, is that the round building could be completely equipped with straight steel-plate-concrete floors."
Parking garages
Tullingh & Partners' steel plate concrete floors are also in high demand in parking garages, such as Parking Garage Schalkstad in Haarlem and Mobilis' Garage of the Future in Anderlecht. "Essential for parking garages is a sophisticated profiling of the steel plates, which means that only a minimal amount of reinforcement is needed," Van Oldenbarneveld said. "Because steel plate concrete floors contain significantly less concrete than traditional floor systems, substantial weight savings are possible for comparable spans and loads. In addition, the steel plates can be connected to the beams of the steel structure using welding dowels, creating optimal cooperation between beams and floors."
In Schalkstad parking garage, the floors could be made as much as 3 centimeters thinner. "Working with slim floor types creates more height between the parking floors. But it is also possible to design thicker floors, in which, for example, the climate installations are already fitted. In this way, we look for the most optimal solution for each project."
Uninsulated or hybrid
Tullingh & Partners supplies both uninsulated and hybrid steel plate-concrete floors. "For example, our uninsulated steel plate-concrete floors are suitable as intermediate floors in interior situations, where no additional thermal insulation requirements apply," says Van Oldenbarneveld. "The floors are regularly used in building topping. But the uninsulated steel deck concrete floors are also popular in apartment buildings, office buildings, production halls and parking garages." Instead, in the case of (utility) roofs or in refrigerated/freezer areas, Tullingh & Partners recommends using hybrid steel deck-concrete floors. And hybrid steel-plate-concrete floors can also sometimes be desirable in the case of storey floors. For example, when these floors are in contact with outside air. "In this case, high-quality insulating materials are applied under the floors, resulting in a unique interplay between structural and insulating properties."
Characteristics of steel plate concrete floors
- Profile heights from 16 to 205 mm.
- Steel sheet thicknesses from 0.5 to 2 mm.
- Versatile application.
- Minimal concrete use.
- Relatively low own weight.
- Spans up to approximately 6 m.
- High allowable loads.
- Collaboration with underlying
steel construction using dowels.
- Fire resistance up to 120 min.
Heeft u vragen over dit artikel, project of product?
Neem dan rechtstreeks contact op met Tullingh & Partners BV.
 Contact opnemen
Contact opnemen



