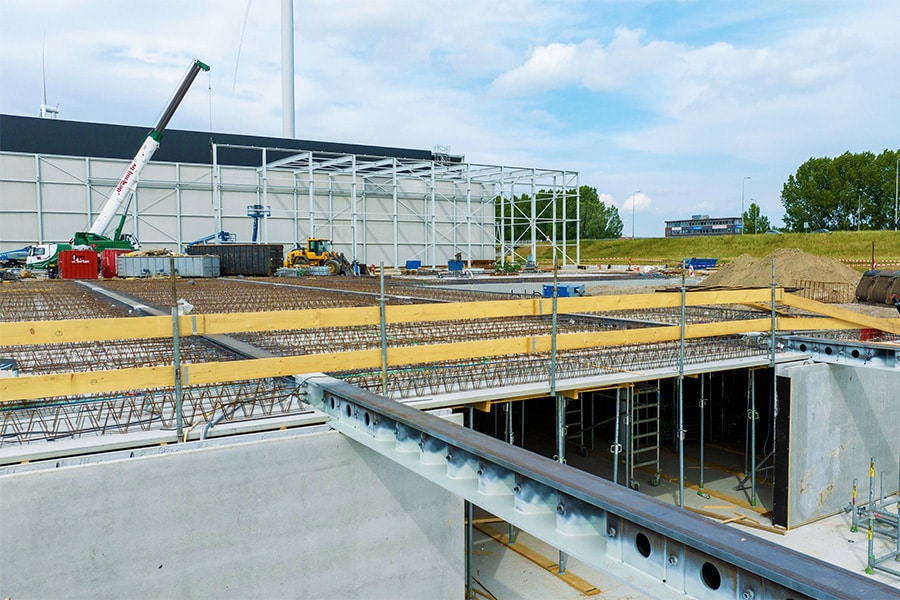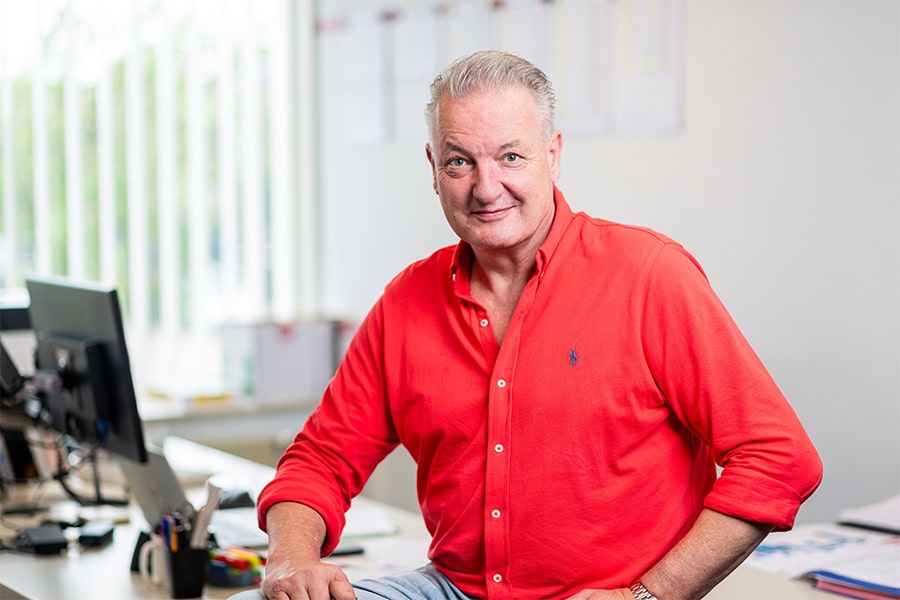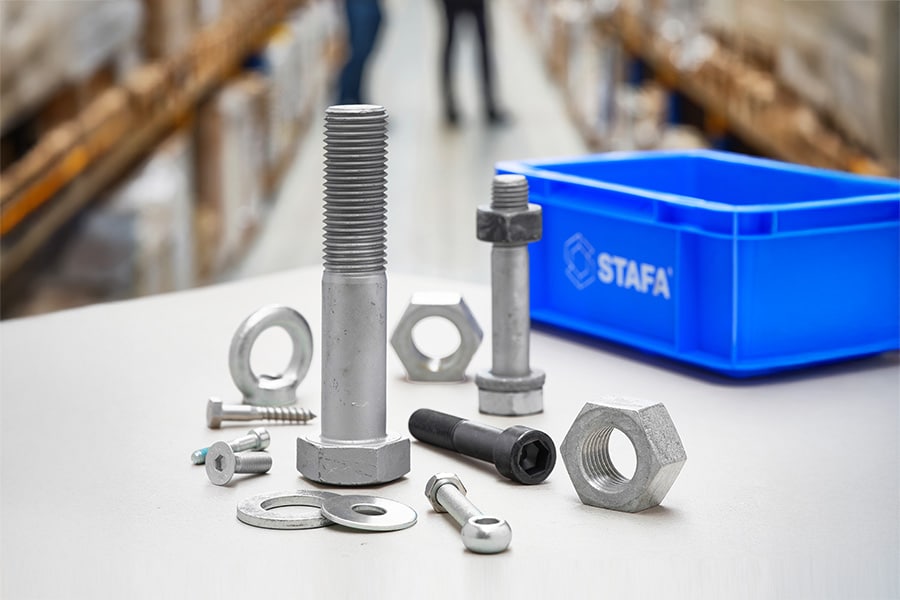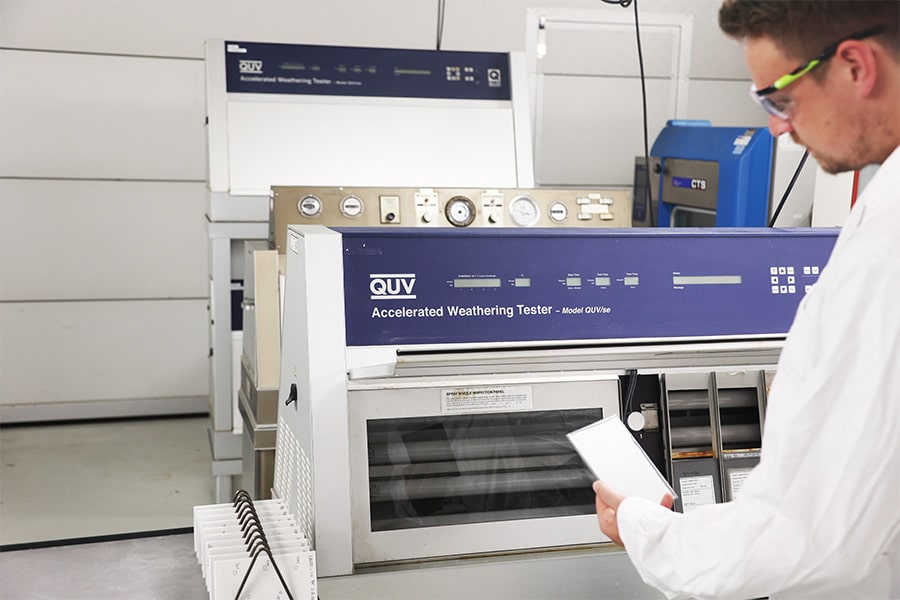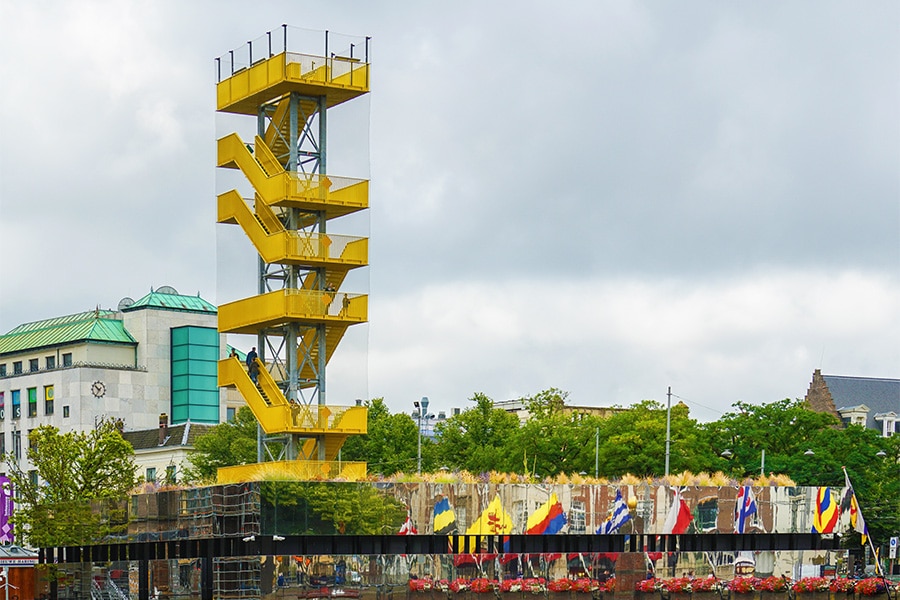
Circular watchtower gives residents something back during Binnenhof renovation
This fourth installment of the series about the renovation of the Binnenhof is not about one of the buildings of the complex, but about a way in which the State Property Company wants to give something back to the residents and visitors of The Hague. After much deliberation, that became a 28-meter-high yellow watchtower right next to the Stadhouderspoort that connects Binnenhof and Buitenhof. The tower, constructed as much as possible from circular steel, is proving to be a hit. More than a year after its opening in July 2024, the counter on the turnstile door already recorded the five hundred thousandth visitor. Not a bad result for what became an alternative to a once proposed footbridge across the Binnenhof.
Renovating the Binnenhof - a 90,000 m2 inner-city project - is by no means a sinecure. This applies not only to the users of the buildings and all parties involved. The surrounding businesses, residents and residents of The Hague also have to deal with years of construction activity. In order to keep the city center of The Hague attractive even during the renovation, a partnership was set up at an early stage between the Municipality of The Hague, the Government Real Estate Bureau (RVB), local residents and businesses. The goal was to see how the area around the Binnenhof could remain as attractive as possible. From the Atelier van de Rijksbouwmeester, young architects were asked to contribute ideas. One of the proposals was a long walkway running from Stadhouderspoort to General Affairs (near the Prime Minister's Turret). This was not an option for the builders: too many potential disruptions to the renovation process. The same applied to the idea of placing a copy of the Ridderzaal façade in front of the gate, with an information center. This idea also disappeared into the wastebasket on practical grounds.
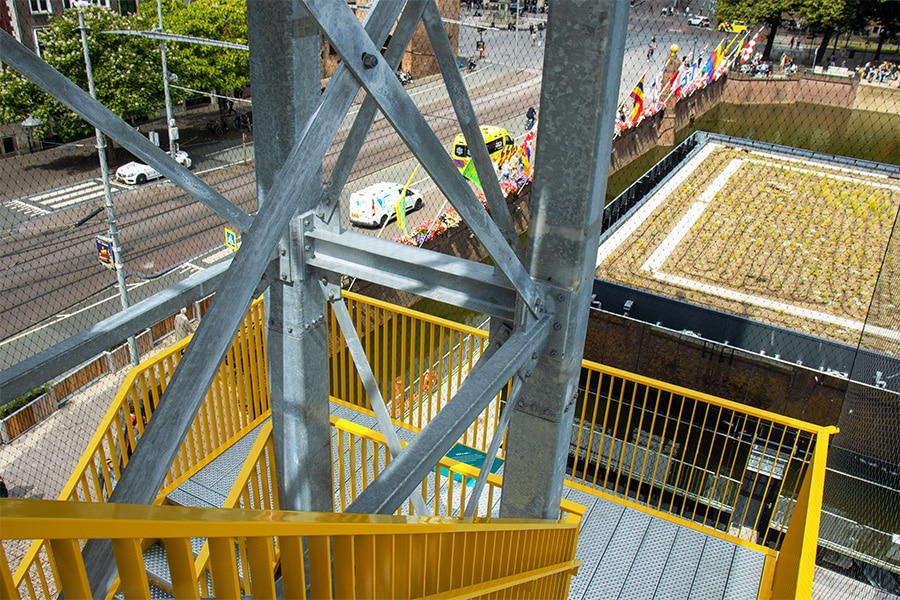
Statue
The breakthrough came when the relocation of the equestrian statue of King William II came up for discussion. Statue and pedestal had to move from their spot right next to the herring cart near the Stadhouderspoort to the garden of the Council of State. This gave the idea of a watchtower an ideal location. After all, there is already a foundation and no pipes and cables running underneath. Thus Arcadis designed a slender 28-meter-high tower for this beautiful spot, with stairs winding up around a steel support structure. The engineering was worked out together with structural engineer ABT and Van Ee Staalspecialisten (TO, UO), with the condition of the RVB to execute this stair tower as modular and circular as possible. Van Ee's client is Heijmans, the builder of the tower.
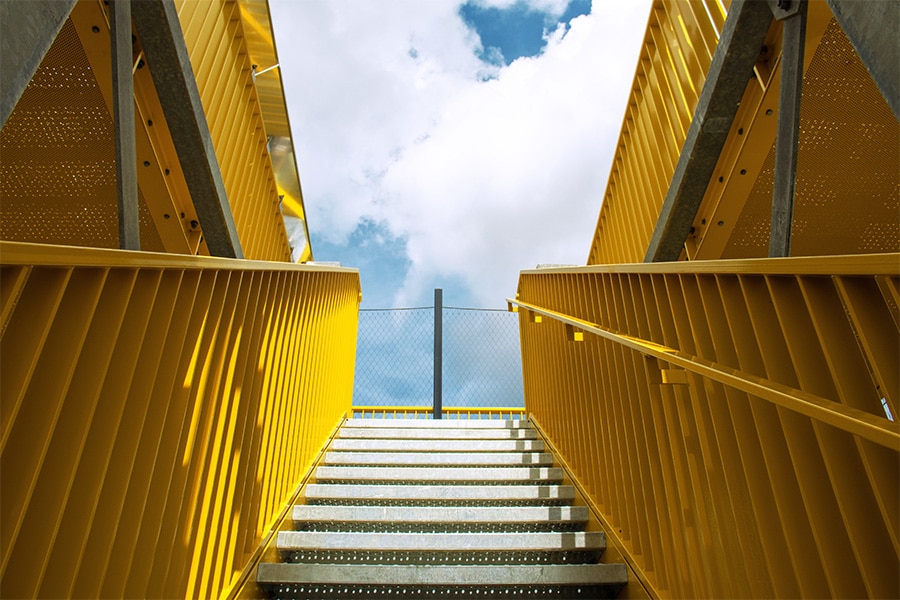
Modular
Building a temporary watchtower in an inner city requires a lot of preparation and consultation. Gerben van Beek, commercial director at Van Ee Staalspecialisten: "The tower was designed in phases, even including a variant that included an elevator. However, this was not feasible in terms of cost and construction. Furthermore, a lot of time was spent on achieving a modular and fully reusable design, as the RVB wants to give the tower a new purpose when the renovation of the Binnenhof is completed. Furthermore, you must ensure that falling objects, such as cell phones of selfie-making visitors, do not pose a danger to bystanders."
Foundation
Examination of the existing foundation revealed that four tubular piles had to be added for the tower. "These were pushed into the ground with electrical equipment and give the tower stability," Van Beek explains. "Over these, two HEB1000 beams were placed on top of which, in effect, the tower rests. A number of piers provide support for fences and stairs at the lowest level. The galvanized steel support structure consists of a rectangular core made of 300 by 300 tubes and wind bracing made of strip steel. Around this are mounted stairs and landings and balustrades, as much as possible in standard sizes. Stainless steel mesh all around up to 2.40 meters in height protects bystanders from falling materials. The tower was assembled with bolted connections wherever possible; a small number of connections at the landing were welded. We also tried to pre-assemble as many parts as possible in our factory to minimize transport movements and facilitate quick assembly."
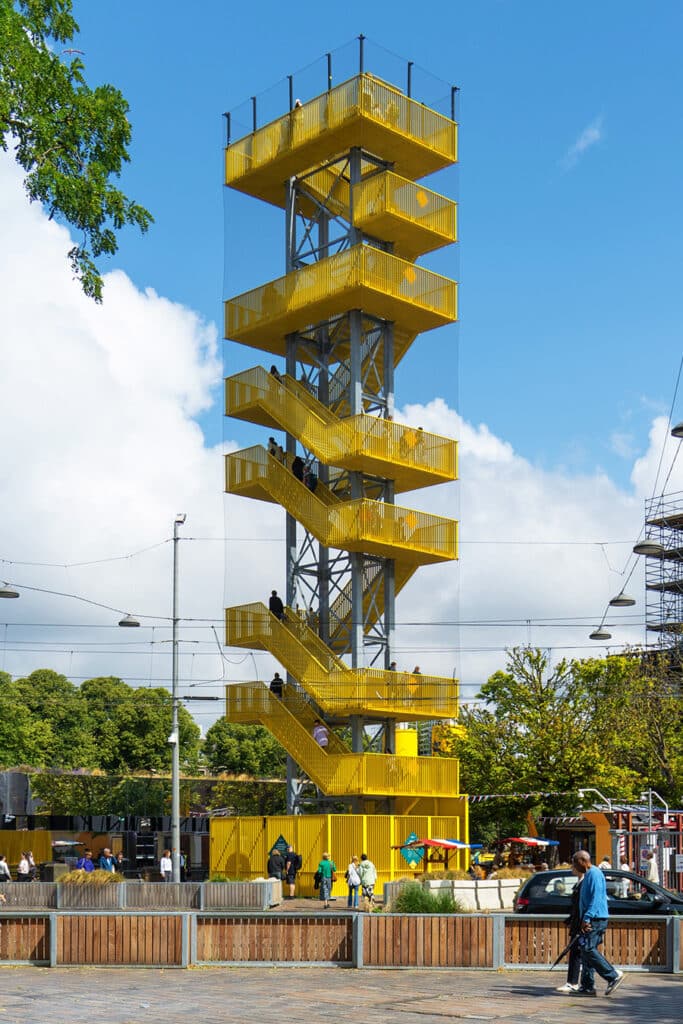
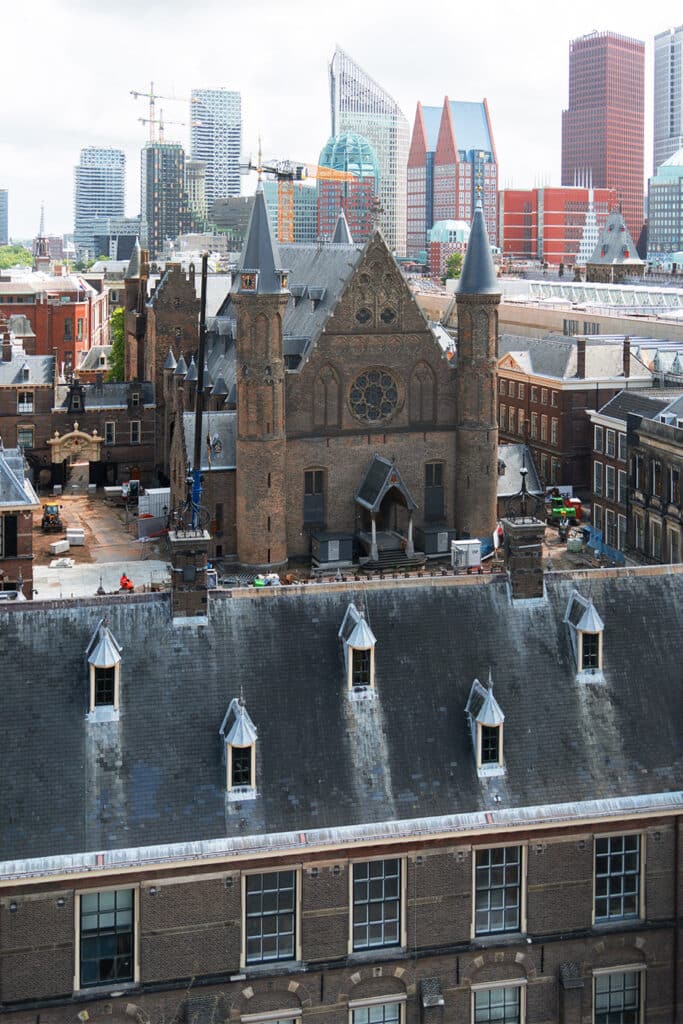
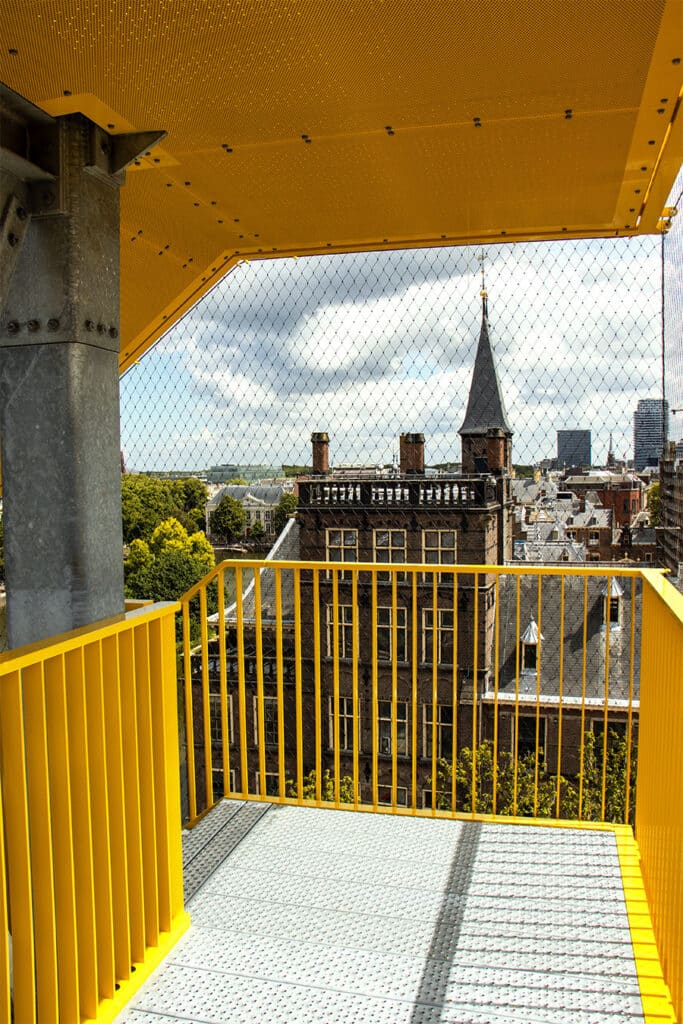
Circular
The sustainability requirements in building the tower were high. This starts with a demountable construction, which allows the colossus to be put to another use. In addition, circular materials were used. Van Beek: "Van Ee was selected by Heijmans as the steel builder, partly because we supply circular steel with a very low MKI value (currently 0.022; ed.) under the name EECULAIR. This steel is existing material, so it is directly reused without the intervention of a melting process and has the same quality as normal steel. As we continue to inspect projects with regularity, the service life can be as long as 100 years. The steel is sourced from our own stock or comes from third parties, for example through the DuSpot digital marketplace. With more cooperation, we can further increase the use of circular steel in construction."
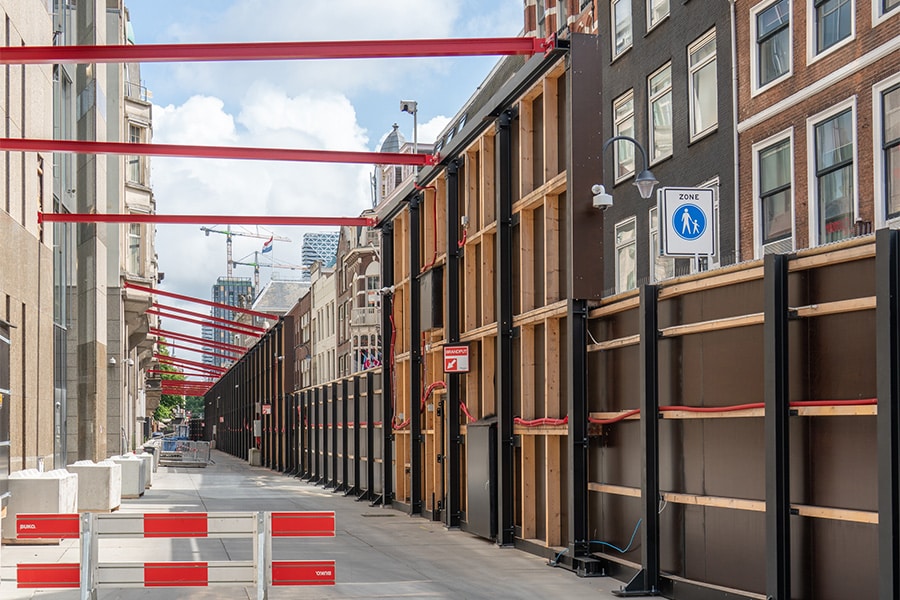
148 steps
At 28 meters high, over 6.5 meters wide and 4.7 meters deep, the watchtower is a slender appearance. At the bottom is the entrance with a turnstile on one side and the exit, also with a turnstile, on the other. "This keeps track of how many visitors are present at the same time," Van Beek continues. "The maximum number of visitors is set at 60 people, based on two school classes with teachers. At 60, the entrance temporarily closes until visitors leave the viewpoint and new visitors can enter. During thunderstorms and from wind force 8, the tower closes, but usually this attraction is open. Take 148 steps to get to the top platform where you have a view of the renovation and a good chunk of The Hague. Information boards on the landings give more information about the history of the Binnenhof and its surroundings." At a height of 28 meters, the very steps of the Ridderzaal can be seen. The platform also offers a view of the green dune landscape on the roof of Heijmans' large construction shack, built with mirrored facades in the Hofvijver. This was another way to "soften" the renovation: not an ugly construction shack but an object that reflects the pond and the city.
In addition to the tower, Van Ee also supplied the steel for the building fences. Along Lange Poten, these are provided with up to six meters high historical photos and explanations of the building's past and the new designs. Against the construction fence on the Plein are stretched building cloths depicting the trees of the Plein. Attached to the fence are five art panels on which artists from The Hague Street Art have been able to indulge, inspired by five Hague museums. This is another way to involve residents and area businesses in the renovation.
Kèkstègâh
Naturally, in good local custom, the watchtower has been given a nickname. In the style of Haagse Harry, a creation of illustrator Marnix Rueb, the yellow colossus now goes by as "Kèkstègâh. In a few years - or sooner if construction logistics permit - the statue will return to its place. The tower will surely get its next destination. That may be in an area development in which RVB is involved or in another place where a landmark is appropriate. Anyone with ideas can suggest them.
Heeft u vragen over dit artikel, project of product?
Neem dan rechtstreeks contact op met EECULAIR.
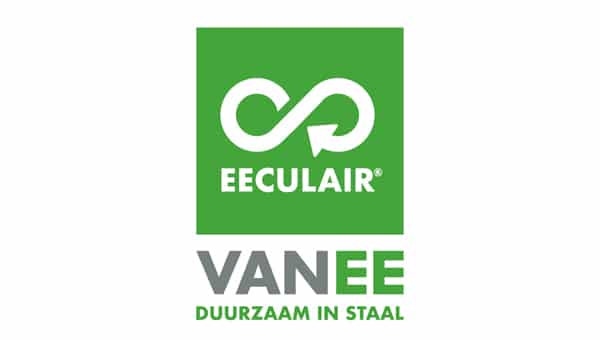 Contact opnemen
Contact opnemen
