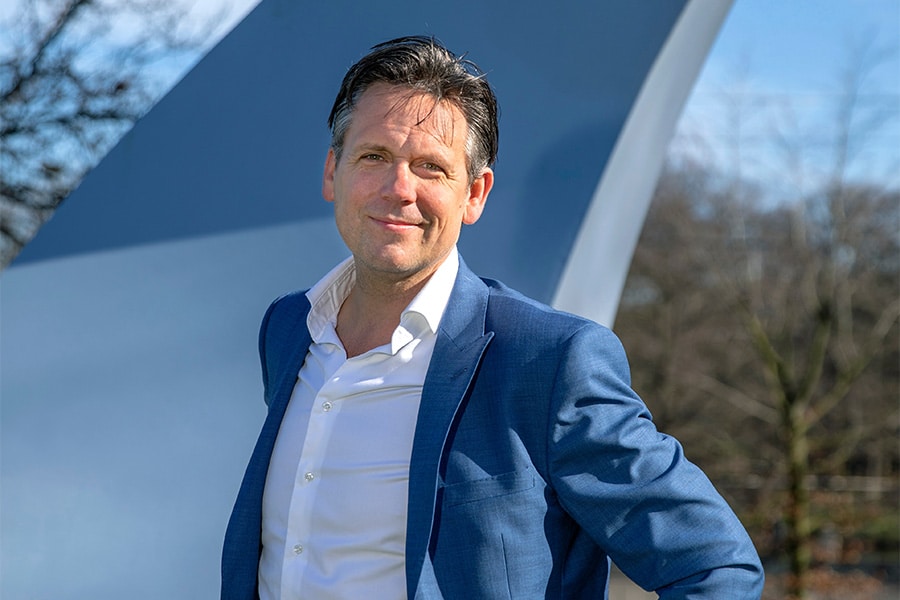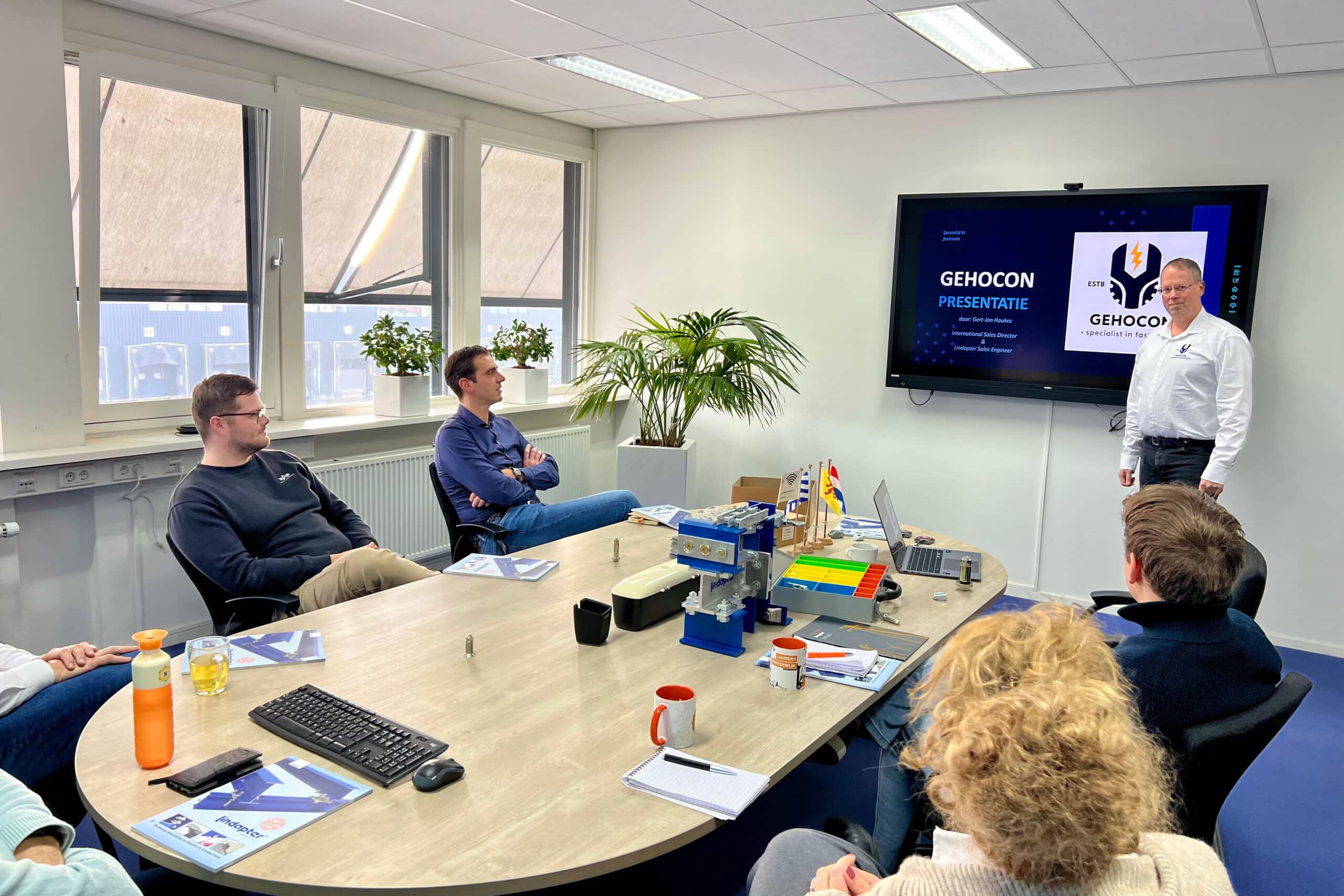
A mighty fine piece of foundation work
New university library in oldest piece of Amsterdam
On the former Binnengasthuisterrein in Amsterdam, the new University Library (UB) is being hard at work. In 2022, this campus will contain 950 study places, 80 workstations, five teaching rooms, study group rooms, seven linear kilometers of books and a basement for 925 bicycles. MVSA Architects and Architectenbureau J. van Stigt are jointly designing a new complex.
To that end, The Second Surgical Clinic and the Nurse's House will be renovated, the courtyard garden will receive a glass canopy with a central tree structure, and a new wing will be erected at the corner of Binnengasthuisstraat - Nieuwe Doelenstraat. Foundations and bicycle basement are phase one of the operation, renovation and new construction above ground are phase two.
After construction consortium Volker Staal en Funderingen/van Hattum en Blankevoort finished relocating pipes, cleaning up asbestos, demolishing and removing debris, the task of placing sheet pile walls and laying new foundations for old and new buildings began at this tricky downtown location.

Indoor screw injection piles.
(Image: David Hartmann)
Monitoring
The geotechnical consultant for this complex task is CRUX Engineering, which became involved in the planning as early as 2014. Project manager David Hartmann: "For this project we designed the construction pit and the foundations, but at such a vulnerable site you are also important as an advisor for the environmental impact and geohydrology. In the design, risk analyses were carried out by CRUX in which the influence of deformations, vibrations and groundwater on the existing building and the environment were examined and tested. These influences are monitored in the work with monitoring, carried out together with measurement specialist Bouwrisk. Before the start of the work, we had already conducted vibration tests in the environment, which allowed us to map the vibration influence from regular traffic, but especially the influence of trucks. This showed that construction traffic will hardly cause any vibration increase. The demolition work and the pressing of the sheet pile walls did cause unexpectedly high local vibration and then you have to adjust the process in the execution. In the case of the sheet pile walls, this was probably due to the many old foundation remnants you had to pass through. From the beginning of the installation of sheet pile walls and piles, we also regularly measure the vertical deformations of the buildings to be renovated and the adjacent buildings. When excavation takes place, the deformations of the sheet piles are also measured in pre-installed tubes. The frequency of measurement here is closely linked to the construction work on site. Using monitoring wells, we monitor the water level in and around the cofferdam in real time from the beginning.
Sheet piling and piles
The foundation story of this UB has two chapters. The former Second Surgical Clinic needed a new pile foundation and there will be a new bicycle basement under this old building that continues under the courtyard and part of the new wing. Hartmann: "First, a soil and water barrier was made with sheet pile walls that were pressed into the ground vibration-free with a high ABI pressure setter in the inner courtyard and outside along the roads and indoors with a Silent-Piler. At the same time, the new screw injection piles were made indoors with small machines. Then a construction pit was made for the bicycle basement using the wall-roof method, in which the new first floor acted as a strut when the ground was excavated underneath. All piles and sheet piling are now in place. We are currently in the phase where the building is being set wall by wall on the new piles. This is expected to take until early May. In the building sections that are already on the new piles, work has begun on the first floor. Once the sheet pile walls are stamped against the ground floor everywhere, excavation can begin."

The high ABI pressure setting at work on the
courtyard. (Image: David Hartmann)
Mortar
One degree more complex is the commissioning of new foundation of the Second Surgical Clinic with jacks. This plan was worked out in advance with Van Rossum Raadgevende Ingenieurs. Hartmann: "To this end, the floors were first demolished and new piles screwed and structural reinforcements installed. The next step was to make recesses in the facades and walls in order to insert the beams that would transfer the load to the new piles via yokes. To do this, the building is jacked up several millimeters and transferred from the old to the new foundation. Then the masonry under and next to the yokes will be demolished to crib level; the wall will then rest entirely on the new piles. We started the jacking work at the beginning of the year. This is done wall by wall and will take several more weeks before the entire building is on new piles. The old wooden foundation piles of the Sister House were found to be in good condition after inspection and will remain in use." The old piles rest on the first sand layer; the new ones have been drilled through to the second sand layer that goes 20 to 25 meters deep. Under the tree structure in the courtyard will be a 1.4-meter-thick pile; the pile density there is slightly higher. A total of six hundred screw injection piles went into the ground.
"These are the most beautiful works you can experience as a geotechnical engineer," Hartmann confesses. "In the middle of the oldest part of Amsterdam, monumental buildings that are in vulnerable condition, little room to move and many surprises in the soil with even human remains. And as a bonus, I get to stay involved during execution for monitoring."




