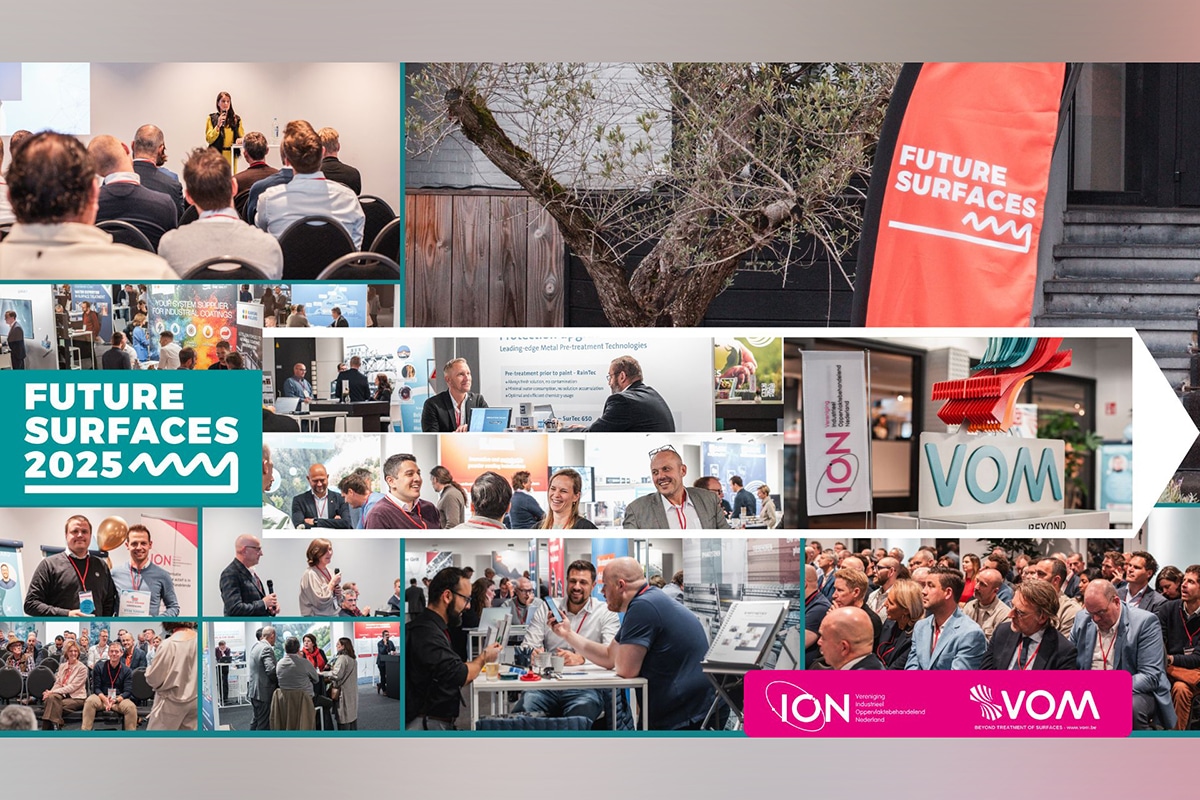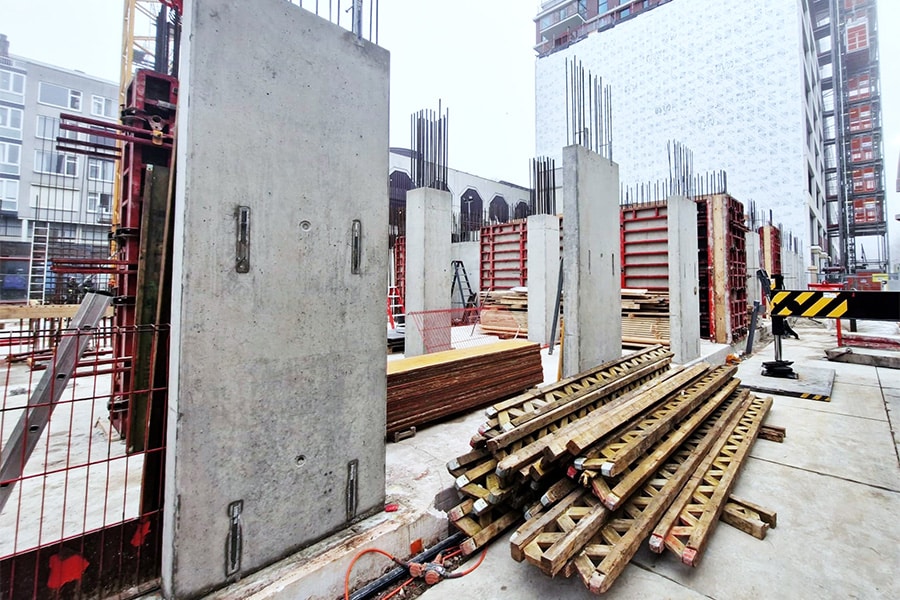
ABT obtains European patent for ultra-slim hybrid stair connection
The staircase at ABT's headquarters in Velp was developed in 2016 in collaboration with Romein Beton, Si-X and Thiele Glas. The design is by JHK Architects.
With a thickness of about five centimeters, the stairs span a distance of nearly six meters. This is done without support or stiffening ribs. The glass balustrades, invisibly connected to the stairs, enhance the illusion of weightlessness. Together, concrete and glass form a strong, hybrid construction. The staircase demanded the utmost of ABT's applied materials and craftsmanship. The revolutionary design is a demonstration of the possibilities of the versatile UHSB and glass as a structural load-bearing material.

Daring idea
Kars Haarhuis, construction consultant who was part of the development team, said, "The staircase is the result of our belief in something that seemed impossible. It started as a bold idea. With the expertise of colleagues and partners Si-X and Thiele Glas, we managed to realize the construction and stair connection in optima forma. The structural concept, manufacturability and visual simplicity appeals to architects, structural engineers and material specialists at home and abroad."

Unique in the world
ABT won the 2017 Concrete Prize for this innovation and already obtained a Dutch patent for it. Haarhuis: "This European patent is really the crowning glory of this project. This invisible connection between glass and concrete is unique in the world. We know that for sure now with this obtained patent."




