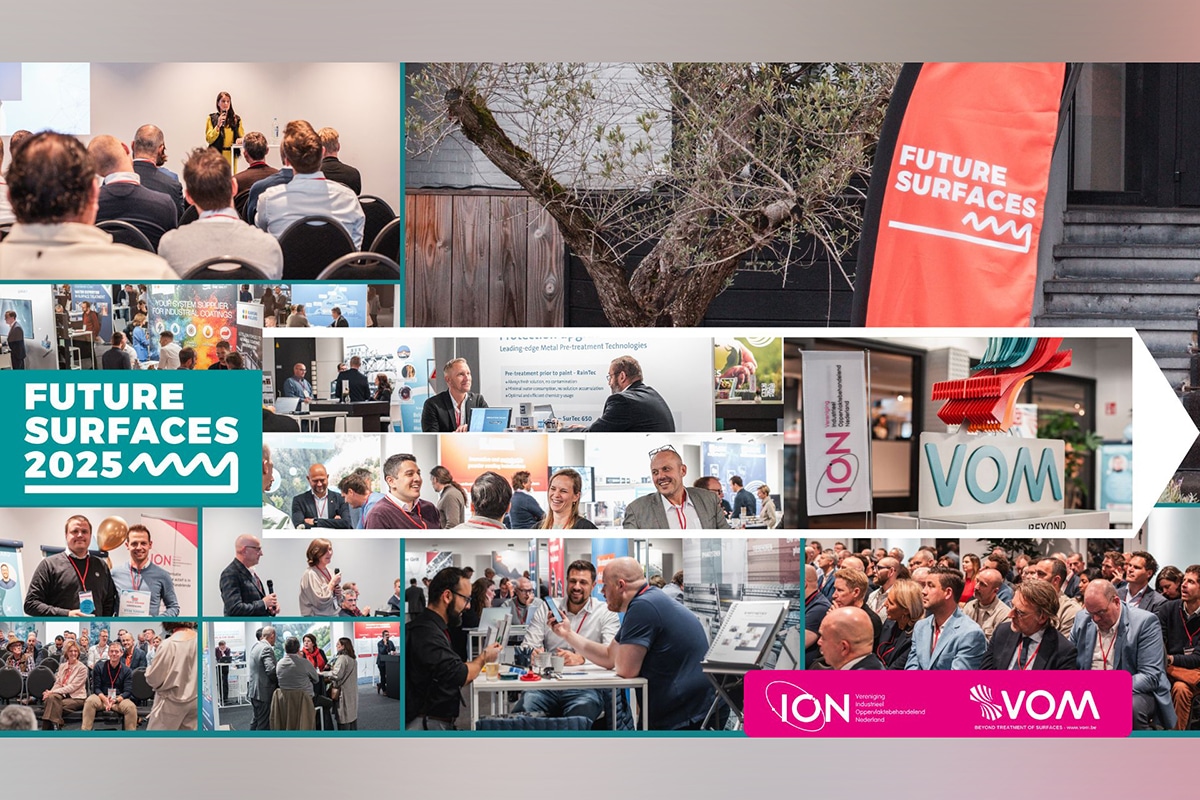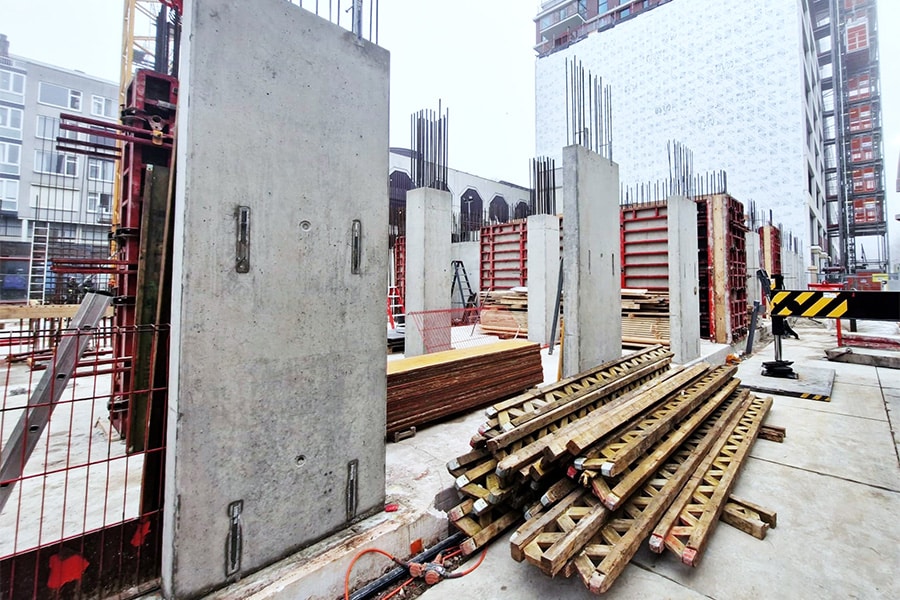
New SeaLand Tower finally rises along Walcheren coastline
Zoning plan approved and environmental permit irrevocable.
With the construction of the ZeeLandToren, a new beacon of Walcheren will soon arise and Vlissingen will be 145 apartments richer. Alderman John de Jonge unveiled the new logo of the residential tower this afternoon, marking a new milestone for the Scheldekwartier. The Middelburg developers Vastgoedontwikkeling VG-D and AVV beheer BV can already start construction next fall. The first apartments are expected to go on sale as early as this winter.

International appeal
The tower has a twisted axis, along which 34 oval floors rotate six degrees relative to each other each time. This makes it seem as if the tower is propelling itself from the ground to the clouds. Inside, 145 recreational apartments, residential apartments and luxury penthouses will appear, attracting buyers not only from the province but certainly also from the rest of the Netherlands, Germany and Belgium to Vlissingen. From inside, residents have a magnificent view of Walcheren: via Domburg, Veere, the Westerschelde and the North Sea, the eye reaches as far as Antwerp, Cadzand and Knokke. A wellness, sky bar and a swimming pool on the top floor complete the luxury experience. Vlissingen-based WTS Architects signed on to design the ZeeLandToren, which fits perfectly within its portfolio of sustainable, innovative and organic designs.
Milestone for Scheldt Quarter
The final arrival of the ZeeLandToren is a milestone for the Scheldekwartier. The municipality of Vlissingen purchased this former Scheldewerf site in 2003, which is now rapidly being transformed into a fully-fledged entrance to the city. The area will soon consist of more than 1,000 homes and plenty of urban (recreational) facilities, such as a marina. It also provides space for numerous events. Special elements in the area refer to the past and the original function of the location, such as the restored Schelde crane, Perry's Dock, the Machinefabriek and the Timmerfabriek.





