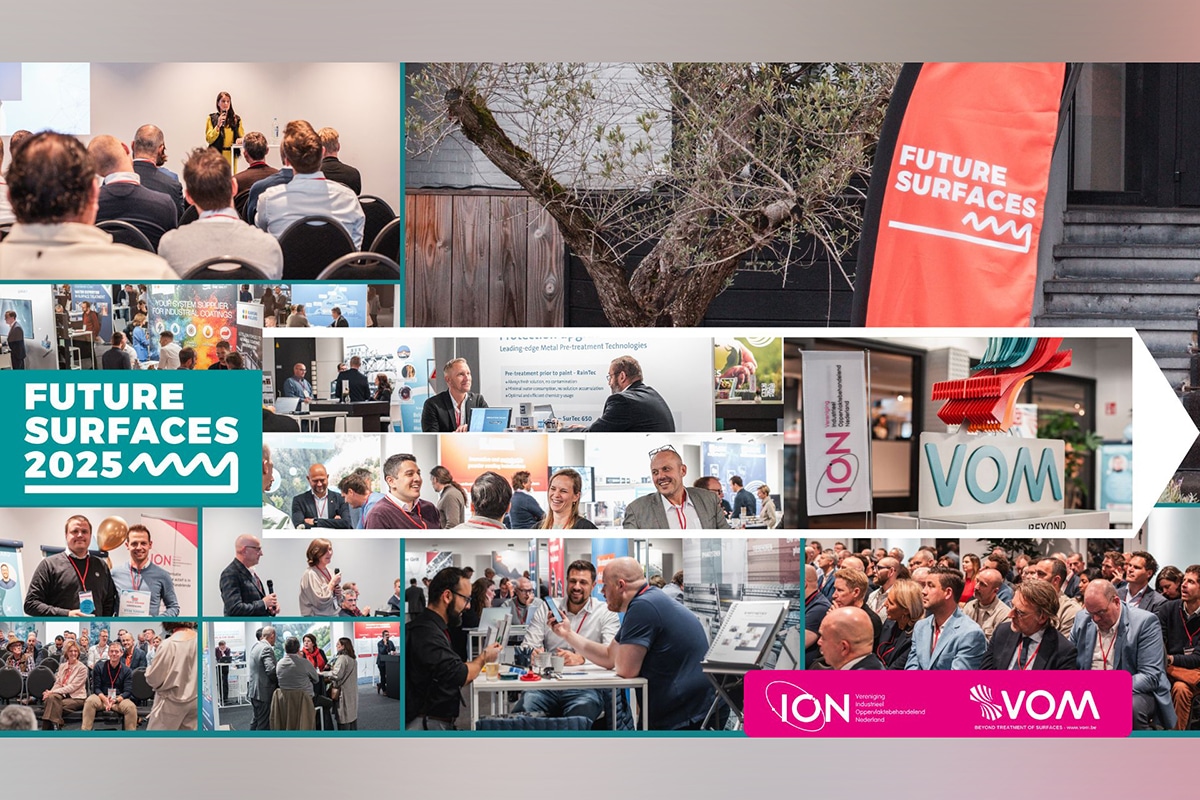
The precast industry is growing faster than ever before
In the coming years, many buildings will continue to be constructed, using more and more precast elements. The precast industry is growing faster than ever before and manufacturers must pull out all the stops to design and produce everything on time. Allplan Precast - a merger of Allplan and Precast Software Engineering - develops software solutions that significantly simplify and accelerate the design, work preparation and BIM management of precast concrete elements.

Construction experts predict that the use of precast elements in the industry will only increase in the coming years. Industrialized construction with precast concrete elements will grow even faster than any other method. This is not surprising, considering that it allows contractors to work more efficiently and accurately, shortens lead times and reduces noise and dust on the construction site. Other strengths include the enormously high reliability in terms of cost and schedule and the fact that concrete consists of 100% natural materials and is almost completely recyclable. To cope with the increasing demand, companies must obviously commit to making their business processes more productive by investing in digitalization. To this end, they can call on the specialists of the Competence Center Allplan Precast, in which Allplan and Precast Software Engineering have joined forces since June last year and enable a seamlessly integrated BIM workflow. From design to construction.
Allplan Precast
Allplan Precast offers suitable software for every project phase, enabling precast element producers to take efficiency and accuracy on the shop floor to the next level. For example, Planbar is one of the most widely used 3D CAD solutions worldwide for the efficient and fast design of all types of precast elements: walls and floors, but also structural elements, such as stairs or columns. This software package is easy to learn and intuitive to operate. Working in 3D is as easy with this program as in 2D. With TIM|Work one gets work preparation in 3D, direct access to all project information and advanced quality assurance. TIM|Flow automates and accelerates information flows between ERP, CAD, MES and BIM systems. Thanks to a mobile App, users have all real-time data available at all times, wherever they are. Clear, detailed dashboards allow the user to make the right decisions faster. There is more, however, as the experienced experts can also guide companies to digitize their precast processes.

In practice
Allplan Precast's software solutions are now successfully used by many firms worldwide for the design and production of precast concrete elements. This includes the French company Société de Préfabrication de Landaul (SPL), a specialist in precast walls, with two design offices and two state-of-the-art production facilities. This company uses Allplan Precast's Planbar software for a wide variety of often challenging and complex precast applications. For the Identity building complex (Rennes) designed by the architectural firm Blanchard Marsault Pondevie, it developed and produced sloping walls for the first time in its history. The entire project with a total of 800 m² of inclined walls took a year - from planning to construction. For the "Talards" residential project (St. Malo) with its 6 floors and 33 apartments, PSL designed and produced 490 m² of precast concrete walls with a very distinctive structure using the Planbar software. This building is exposed to the demanding maritime climate, so the influence of salty air and consistently high humidity had to be taken into account. An additional challenge was the alignment of the vertical joints and elements between floors.




