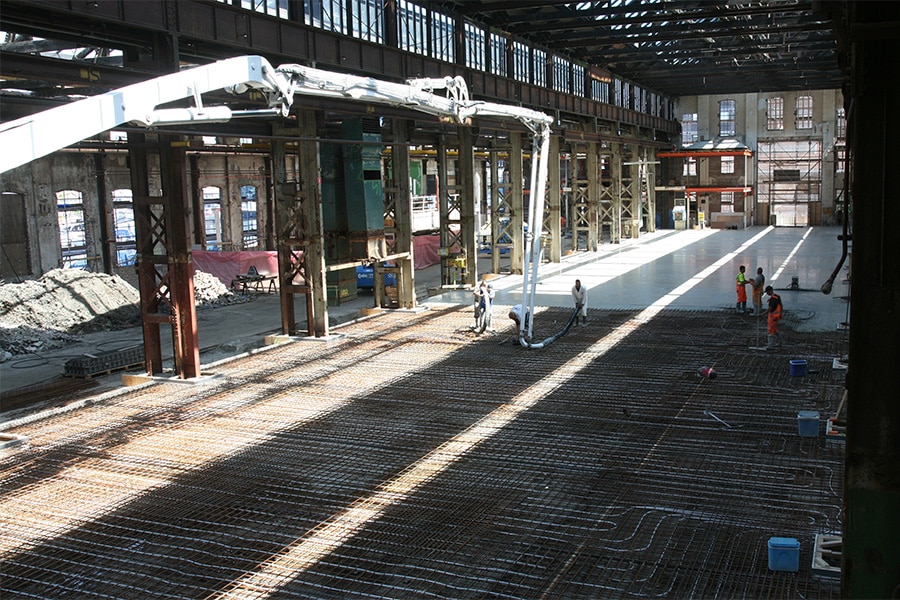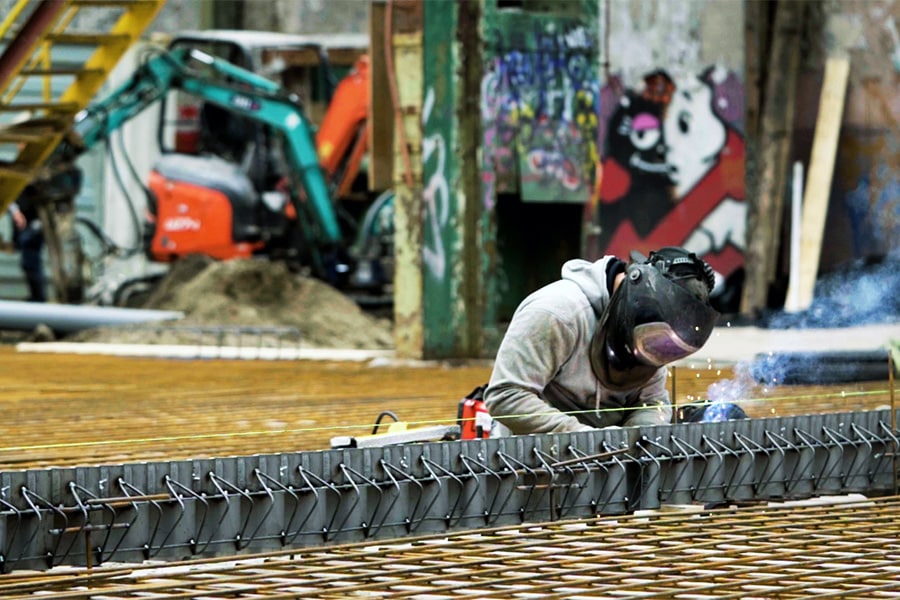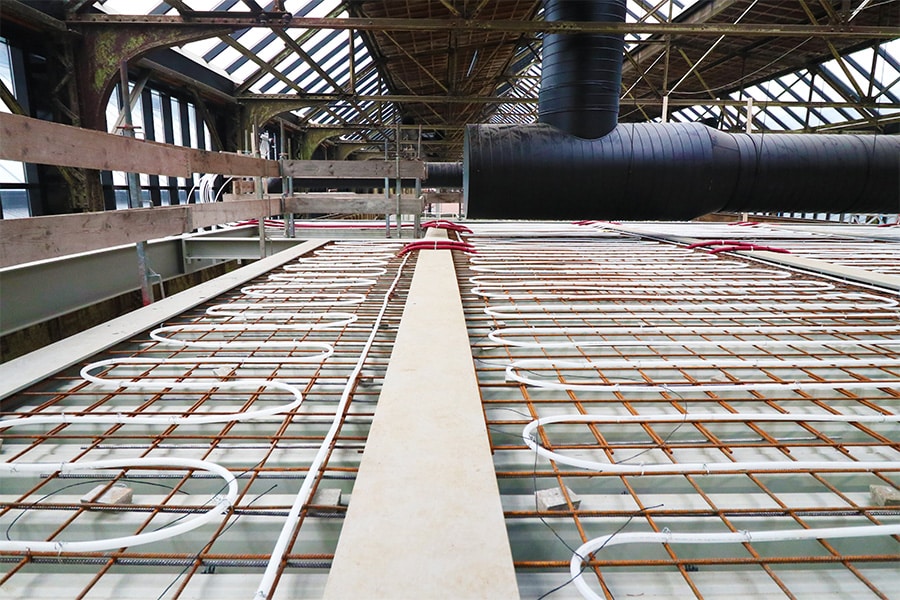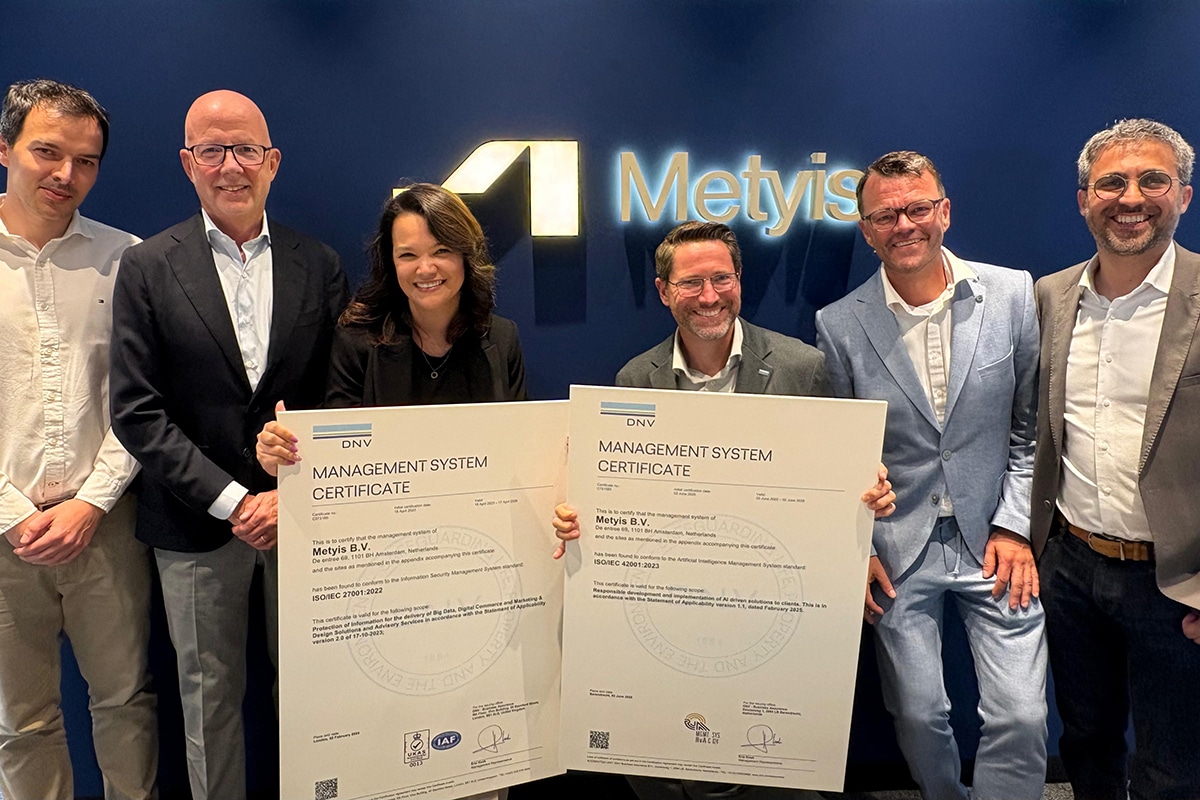
OLBECON builds new office in Lochem
Pushing boundaries with prefab
For more than 35 years, OLBECON has supplied precast concrete system floors and walls, and in recent years increasingly complete concrete shells through sister company OLCAS. To demonstrate the possibilities in precast concrete, the company is now building a completely new office in Lochem in record time. Truly a showcase for the organization, where boundaries are being pushed back.
OLBECON's current office no longer matches the organization's DNA, according to director Johan Oltvoort. "It is a rented building from the 1990s that is far away from the things we focus on. Moreover, it also does not offer the desired comfort (anymore) for our employees. The summer of 2018 and 2019 more than proved that. Enough reason to build a new office. A building that is more than just housing for our employees and with which we want to inspire potential clients."
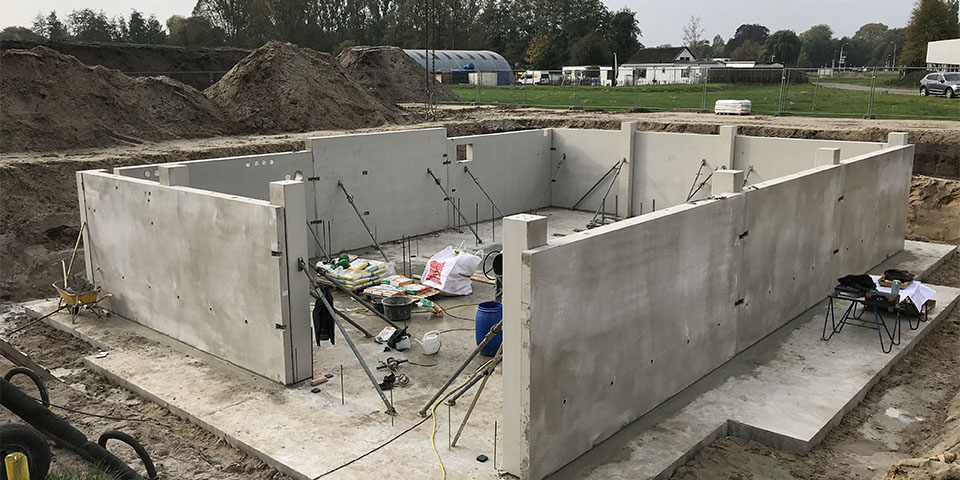
In the fall of 2019, OLBECON completed the precast basement in just two days.
Construction kit
The concrete shell of the new office is completely prefabricated, even down to the basement. In the fall of 2019, OLBECON completed the precast basement in just two days. "First, the basement was excavated, then the floor was shuttered and the reinforcement was braided," Oltvoort explains. "Then the basement floor was poured on site and the precast columns and precast basement walls were installed. The basement deck was constructed with a precast hollow-core slab." Only part of the new headquarters is basement. For the part that is not basement, an insulated hollow-core slab floor was used as the first floor. "After a short winter break, we started the superstructure in early February. The concrete stairs and landings, the prestressed T-beams, the sandwich elements with alternating reed structure and eco stone strips, the stability walls and the columns were completely prepared in our factory as a construction kit. The same applies, incidentally, to the prestressed hollow-core slabs. On site, it was a matter of 'assembling' them."
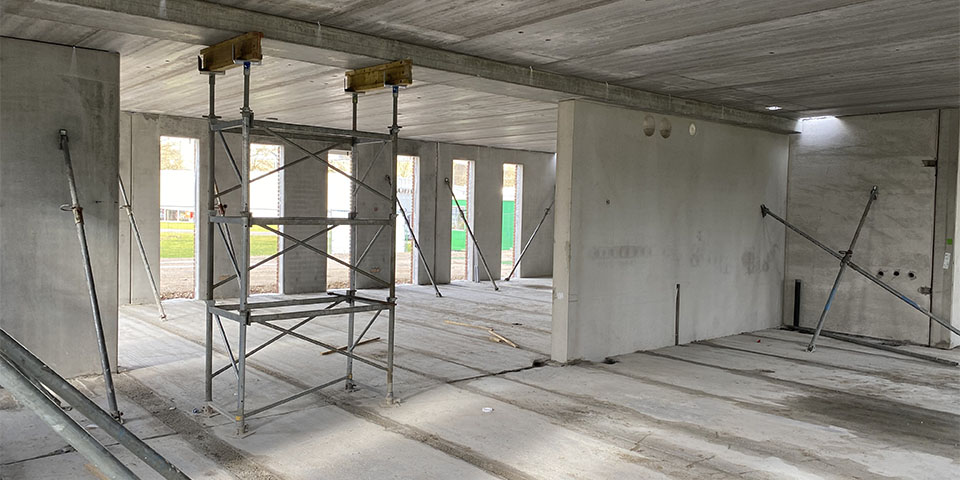
The precast walls consist of insulated, concrete sandwich panels alternately finished on the outside with stone strips or a vertical thatch structure.
Large overhang
OLBECON proves with the new office that precast concrete construction and architecture go very well together. Oltvoort: "The precast walls consist of insulated, concrete sandwich panels that are alternately finished on the outside with stone strips or a vertical reed structure. The ECO stone strips are a product of Vandersanden from Belgium and fired as a strip. They are mounted on our insulated concrete walls in such a way that the expansion joints between the elements are not visible." Surely another architectural highlight is the 3-meter overhang of the second floor. This did require structural measures, such as the use of prestressed T-beams, but gives the building extra cachet. According to Oltvoort, the concrete shell will soon be used as a buffer for storing heat and cold. "Besides being a showcase for our organization, it must of course also be pleasant to stay and work in our new headquarters. Through heat accumulation, a heat pump and sophisticated ventilation, that should be just fine."
Under the motto "what you see, is what you get," the interior finish remains minimalist. "We try to keep the prefabricated shell and installations visible as much as possible, again to inspire our clients. This way we show what we can do with OLBECON, OLCAS and Bloqz (prefab housing concept) in a market that demands solutions to build quickly, efficiently and cheaply," Oltvoort concludes.
