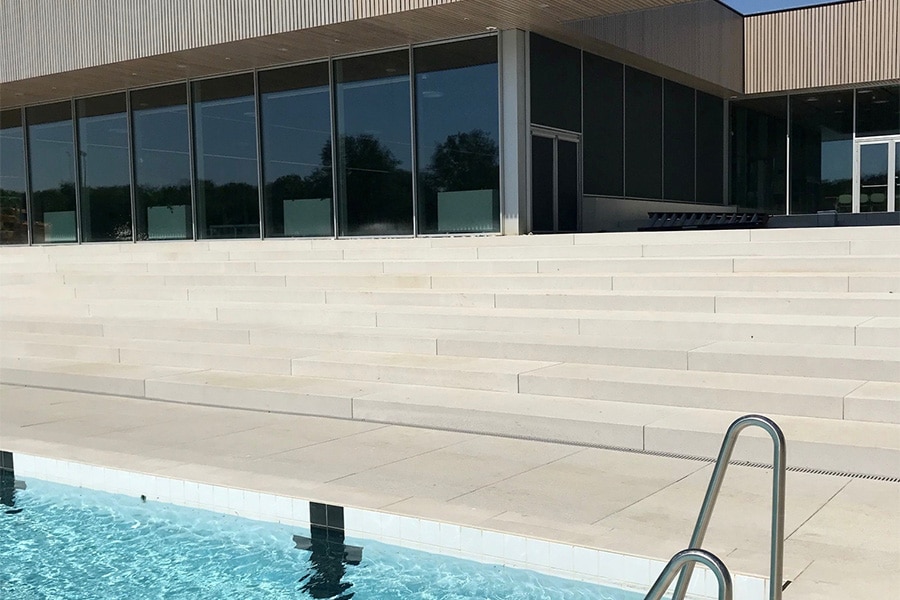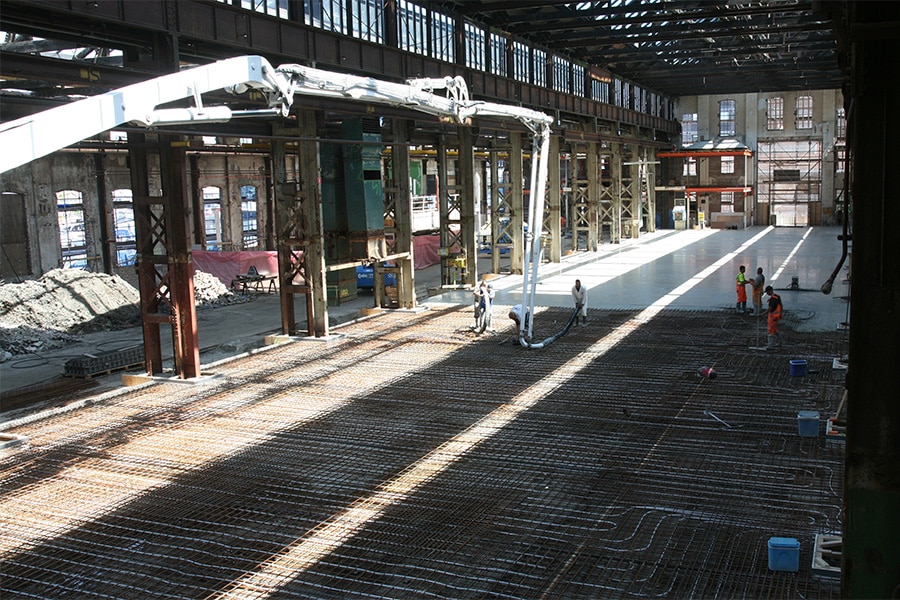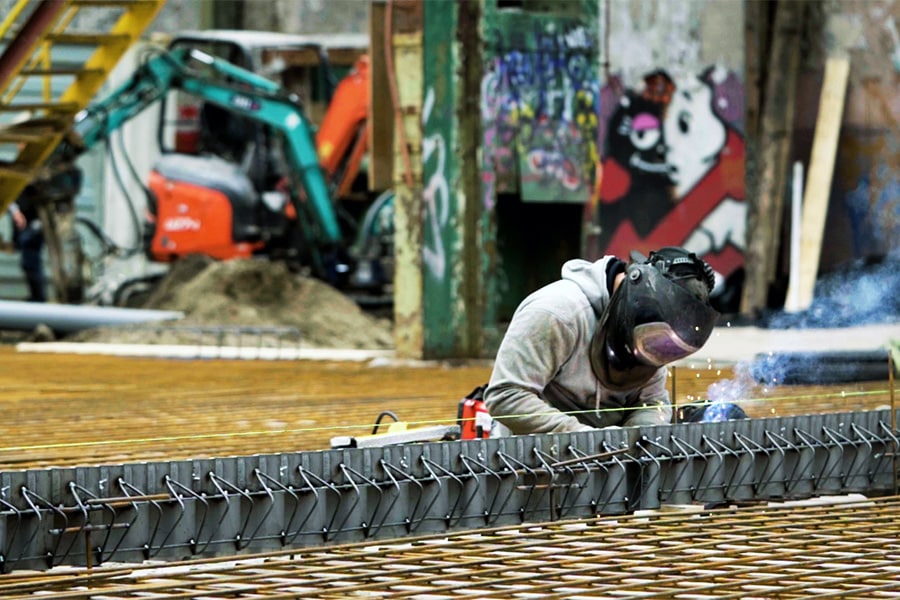
Proven molding techniques for prefabricated construction method
A total of 34 gable columns and 32 gable arches in architectural concrete, 92 load-bearing sandwich elements and 128 single-shell elements, gable bands, eaves and corner pieces were involved.
"The facades of the apartments were designed with an appearance of traditional keimed masonry," says Hibex project manager Marc Spanjer. "Because of the limited construction space, the contractor wanted to work with prefab as much as possible. It was up to us to think along with this. We converted the facade design to load-bearing insulated sandwich elements including frames and glazing, and cast-in stone strips on the outer leaf. In this outer leaf there is an angular displacement. It took a lot of testing to get that right out of the mold."

One-piece arches
Of the elements in architectural concrete, the facade arches presented the biggest challenge. Spanjer: "The idea was to produce these unique, slender elements with many twists in parts. Aesthetically, however, it is better to make them in one piece. We succeeded, again after several trials. Using a special plastic and advanced CNC milling techniques, together with our moldmaker Modelmakerij Noord Nederland, we developed the molds for these huge elements."
Earthquake-proof
In engineering and manufacturing the precast elements, Hibex also had to consider earthquake resistance. "We provided the sandwich elements with additional anchoring," Spanjer explains. "This is to better absorb vibrations. The arches are mounted so that they can move freely horizontally by about ten centimeters during an earthquake. All beautiful pieces of engineering, to which we as a Groningen company have proudly contributed."



