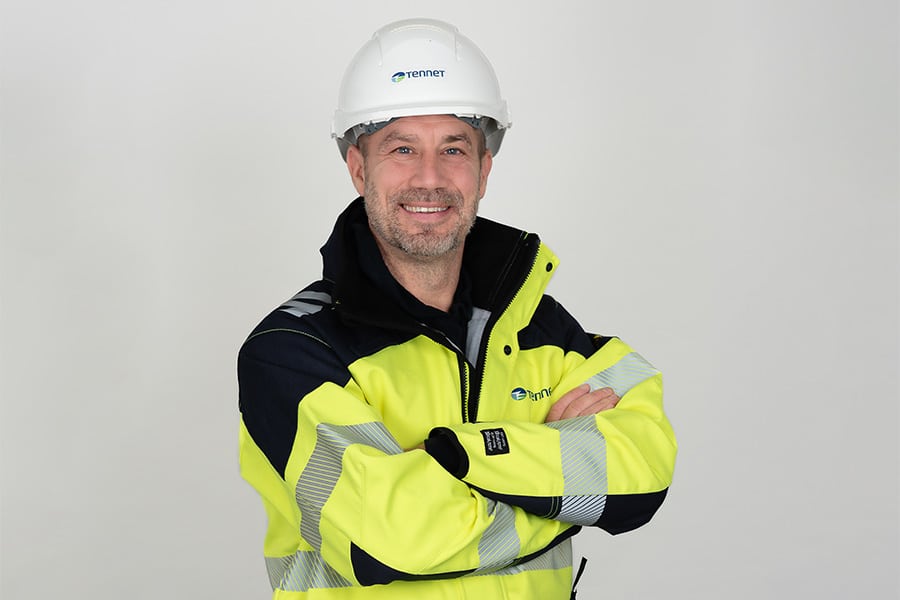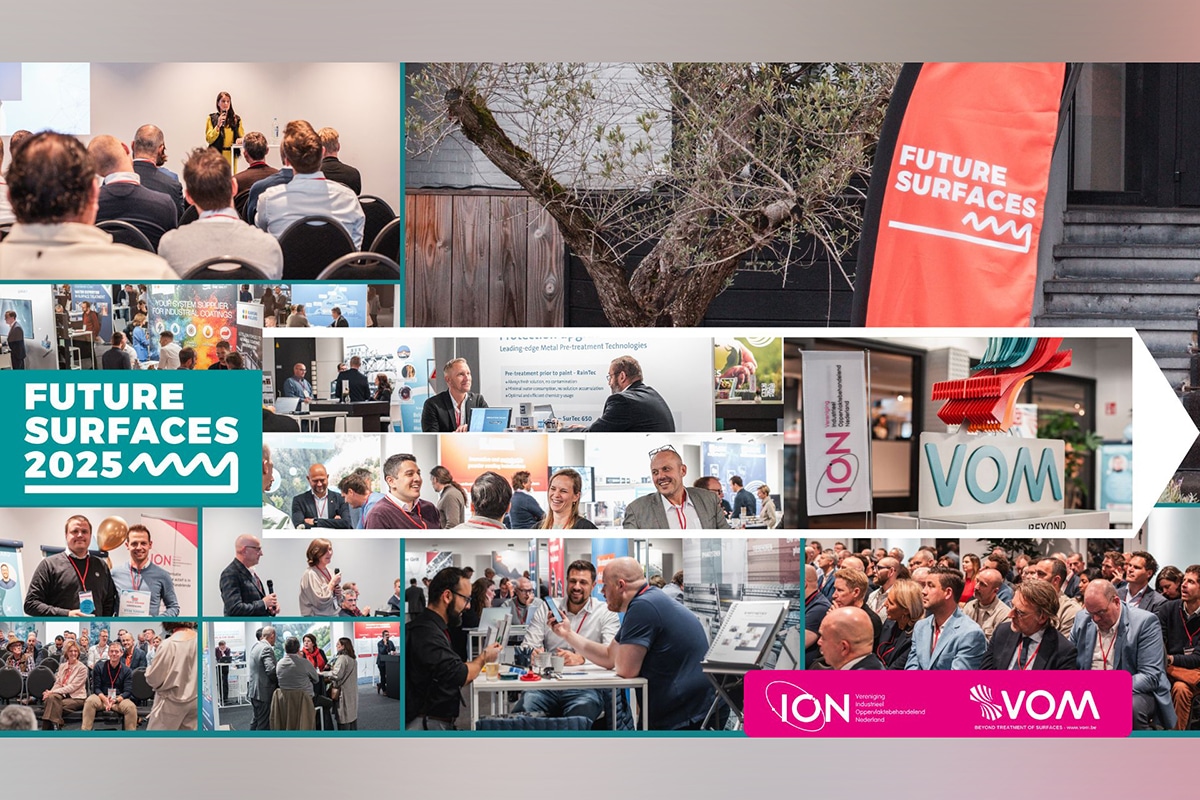
Quality concrete work for firm partner
Among his loyal customers we find not only contractors and industrial builders, but also construction centers such as Van Hulle. "Van Hulle approached us directly to perform some works," explains Andy Careye. "We poured the floor of the semi-underground garage, realized the entrance ramp and were also responsible for the walls at the entrance."
On site, Andy Careye's team used some 350 cubic meters of C35/45 concrete with conventional reinforcement. "There were no particular complexities or technical challenges," Careye adds. "But it's a great project to put on our record. It's also nice to be able to collaborate on the building that a regular partner himself resides in. It feels a bit like a crowning of our good, long-standing cooperation."

Nice reference
In the semi-underground garage, Andy Careye poured a standard industrial floor. "That basement rests on foundations. So there was no need for a load-bearing floor," he explains. "The entryway we poured in slope and gave it a brushed finish. The rougher surface has an anti-slip effect that way. This was necessary so that cars don't start sliding when entering." For the concrete walls at the entrance, the team worked with on-site formwork. They were poured and finished on site. This gives the Ypres specialist in industrial concrete floors a great reference.




