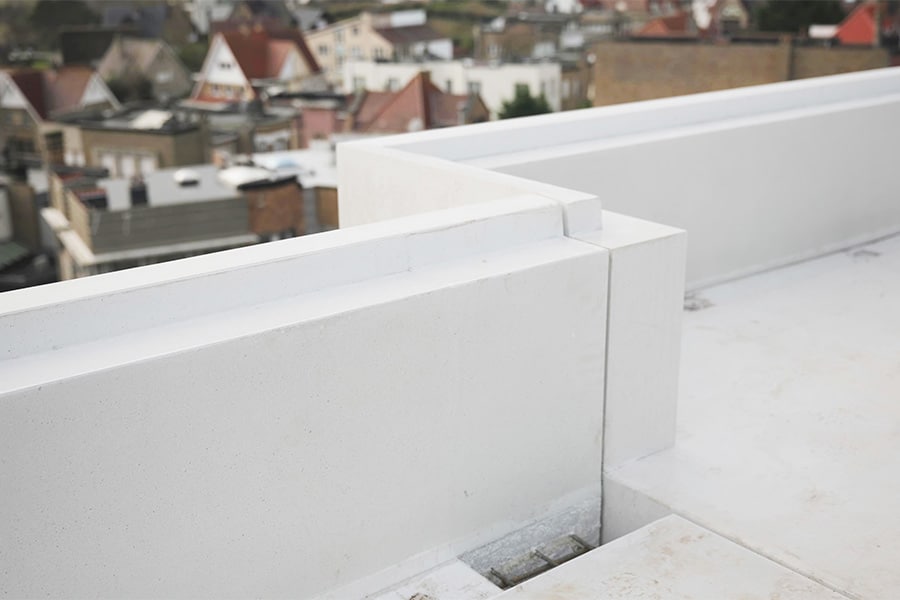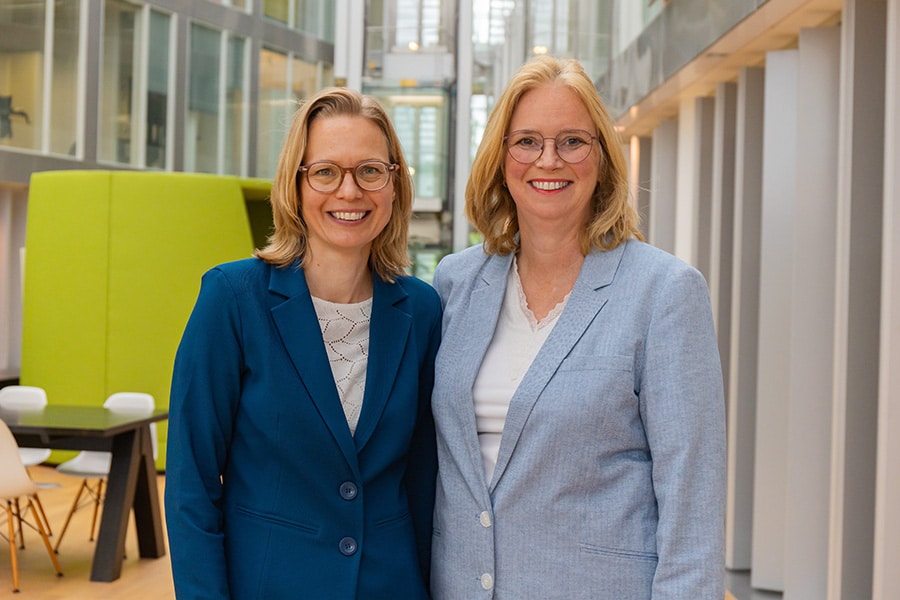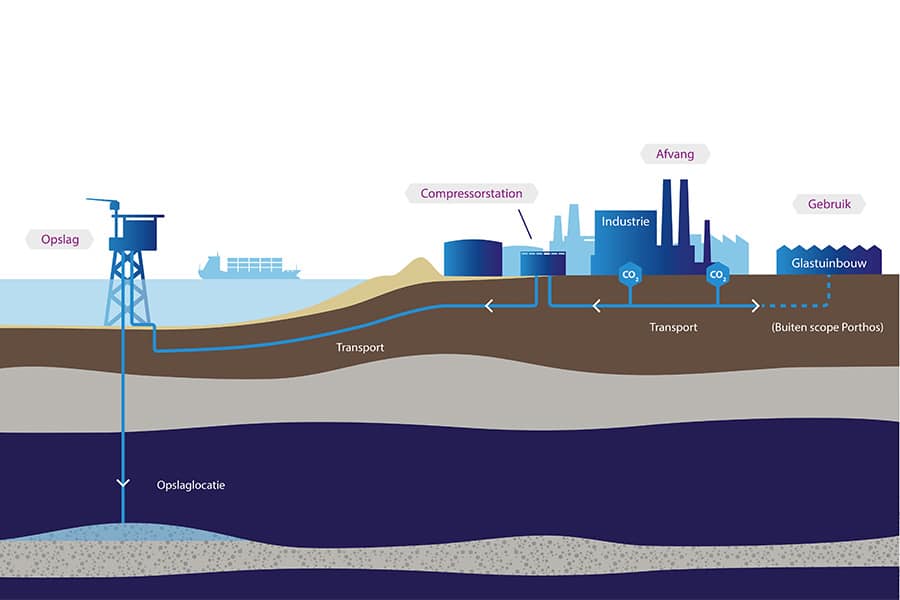
New event building is embedded in unique dune landscape
SILT in Middelkerke
For years, the Municipality of Middelkerke has nurtured the ambition to erect a new casino building on the coast to replace the old one. This ambition will be concretized in early 2024 with the official inauguration of the new complex. Ultimately, it will be a multifunctional building that, in addition to the casino, will include an event space, hotel, restaurant and underground garage for 362 cars. Shortly before completion, we can already speak of a building with an iconic character. A high-profile landmark on the Flemish coast.

The municipality of Middelkerke launched a competition for this purpose, which was won by the Nautilus Consortium which includes developer Debuild, architectural firm ZJA in collaboration with OZ (casino and hotel design), Bureau Bouwtechniek (executive architect) and DELVA landscape architecture, Cobe and VK engineering (stability, techniques and acoustics), Witteveen+Bos (coastal defense design), Plantec (infrastructure execution design), contractors Democo and Furnico and Demtec Services (maintenance). The project, aptly named SILT, soon received several international awards and nominations. In 2021, the building was nominated for the WAN Future Projects Mixed-Use Award. In 2022 it received the International Architecture Award, and in 2023 SILT received an honorable mention from the World Landscape Architecture Award.

Tight policy plan
The tender with a view to the final tender was very clearly formulated by the municipality. For example, the new casino complex had to include other functions to strengthen the socio-cultural canvas. It had to optimize the public space by reinforcing the seawall and uniting Place Epernay with it. Moreover, an important part of the seawall and the underground garage had to be integrated into one project. The winning design even allowed to double the surface of the Epernay Square and make it completely traffic-free.
Stijn Gussé, Middelkerke's director of estates and buildings puts it this way, "We wanted to give Middelkerke a new impetus, fully focused on living and recreation according to the needs of today and tomorrow. The project had to be anything but intrusive and megalomaniacal, but adapted to the cozy small scale of our coastal municipality. Connection to the center and optimal accessibility for cyclists and walkers was central to this. The winning consortium managed to translate this perfectly into a concept that is even smaller than the previous casino building in terms of visual footprint. With regard to the event space, we also paid attention to sufficient sound insulation to exclude nuisance during concerts. In terms of safety, thorough consideration was given to a smooth evacuation of the underground hall."

One unit with numerous functions
SILT enables various functions. For example, the spacious parking garage on levels -1 and -2 greatly relieves the above-ground traffic pressure by providing space for 362 cars. The entrances and exits of the parking garage are located on two side streets of the embankment. The event space west of the foyer can welcome up to over 2,500 visitors and spreads partially over the ground floor and throughout Level -1. East of the foyer is the casino, partly on the ground floor and partly on level -1. Furthermore, the foyer and restaurant were accommodated on the ground floor.

The visible above-ground tower includes one layer as a reception for the hotel with breakfast area and five layers with hotel rooms. The future-oriented beach hotel as the bridgehead of the complex is already unique on the Flemish coast. In essence, we can say that SILT is located on the 'wrong' side of the dike, but because of this the building acts as a kind of water barrier and windbreak. The latter thanks to the round shape of the hotel tower.
New and unique design language
Leo ten Wolde, project architect at ZJA: "In the design, we took the surroundings and landscape as our starting point, with special emphasis on the beach and dunes. With this organic data, we worked out a concept that breaks through the austere and monotonous nature of the dike and coastal buildings. The functions that occupy the most space, including the event space, were brought underground and are invisible from the outside. Only the glazed canopy under the raised dune gives a hint of what goes on there. The elliptical hotel tower is the most visible part of the entire structure. It was clad along the outside with an X-grid in Accoya wood, which is attractively lit at night on the day side and will weather beautifully over time." At the heart of the hotel tower is a high foyer from which the event space, restaurant and casino can also be accessed. "Nowhere else on the Flemish coast is a building so organically incorporated into the landscape, overlooking the sea. And where else can you book a hotel room right on the beach?"
The hotel tower is undoubtedly an eye-catcher, but one that expresses in its design the restrained strength and sobriety associated with the Flemish coastal landscape. "The form is simple but mysterious, referring to the shapes and colors of nature or the fishing port. Although not explicitly intended that way, many see in it the shape of a bollard, to which the ship's mooring lines could be attached." Sustainability and environmental criteria were of the same order at SILT as safety, functionality, aesthetics and economic value. "The hotel's artificial dune and cantilevered terraces are highly energy-efficient, both through shading in summer and insulation in winter. The use of glued laminated timber in the hotel tower's conversion saves an enormous amount of CO2, as it is a renewable and circular resource."

Remarkable landscape design
The landscape design integrates the whole into the characteristic West Flanders dune landscape. The sea dike was shifted toward the sea, creating additional space that provides openness and visibility and breaks the monotony of the sea dike. The Epernay Square was extended by a high artificial dune, on top of which arises a park-like green square with water elements, connecting to the beach. Cyclists and walkers can circulate unhindered around the building. Historical topographic maps depicting the medieval island of Testerep were even referenced for this design. The environmental layout allowed for space for a new relationship with the landscape of beach, dunes and water channels. In this way, the experience of the historical coastal landscape returns to the center of Middelkerke in a contemporary way.
Constructive feat
The TM Democo-Furnibo played an important role in the whole. In addition to the complete water- and windproof realization of the entire project, including the construction of seawalls, infrastructure and environmental construction and the new De Lijn house, she was also responsible for the totality of the technical installations and the design plus finishing of the restaurant area, the event hall (including digital technology) and the foyer. For the hotel section, she took on the complete coordination of the finishing touches. A lot of attention was paid to the grid work in Accoya wood around the tower and the complete coastal defense. For the shoring, a combination of CSM walls and secant piles were used, subject to the strict boundary conditions set by MDK. "For the foundations, we used tension and compression piles. For the construction of the building, on-site poured walls were used for the vertical parts and a combination of vaults, prestressing vaults, predals, post-tensioned elements and steel trusses were chosen for the horizontal structural components. The X-structure was executed in Accoya wood and high-quality polyconcrete was used for the finishing of the flooring in the large halls. The finishing materials for both the walls and ceilings meet very strict acoustic and fire requirements."
The technical installation includes, on the one hand, an air/water heat pump integrated within the X structure on the roof. This heat pump provides both the production of water for the central heating and sanitary areas. On the other hand, large ventilation groups have been realized that are responsible for the production of hot and cold air, by means of control valves and grilles.
The entire construction already involved a number of complex challenges in terms of the shoring on the seaward side, the new sea wall, the particularly large spans and glass sections, the cantilevers that increased in height and the canopy construction in general. Another highlight was the suspended glass construction at the level of the first hotel floor, toward the hotel foyer. "It goes without saying that the logistical organization of the project involved a great deal of work and that the weather conditions had to be taken into account continuously."



