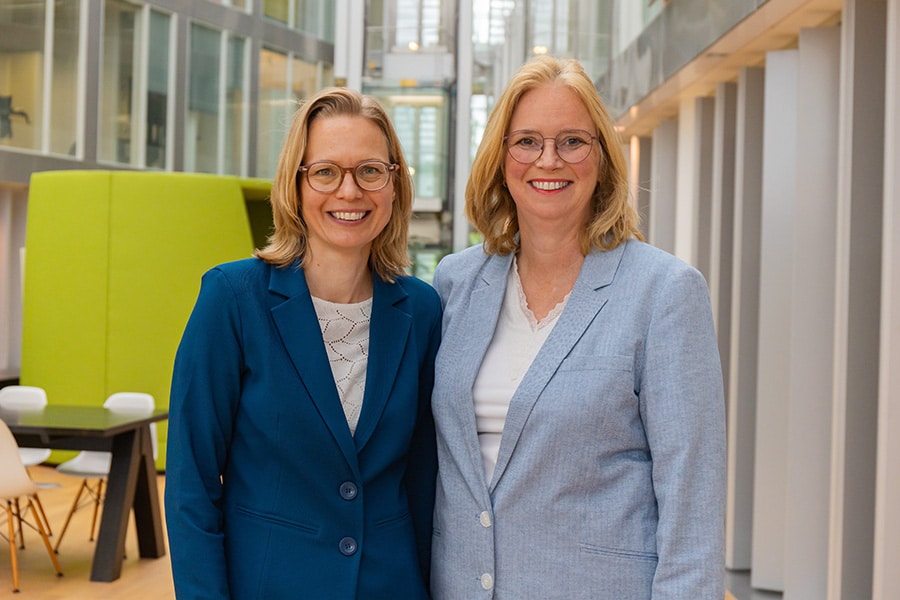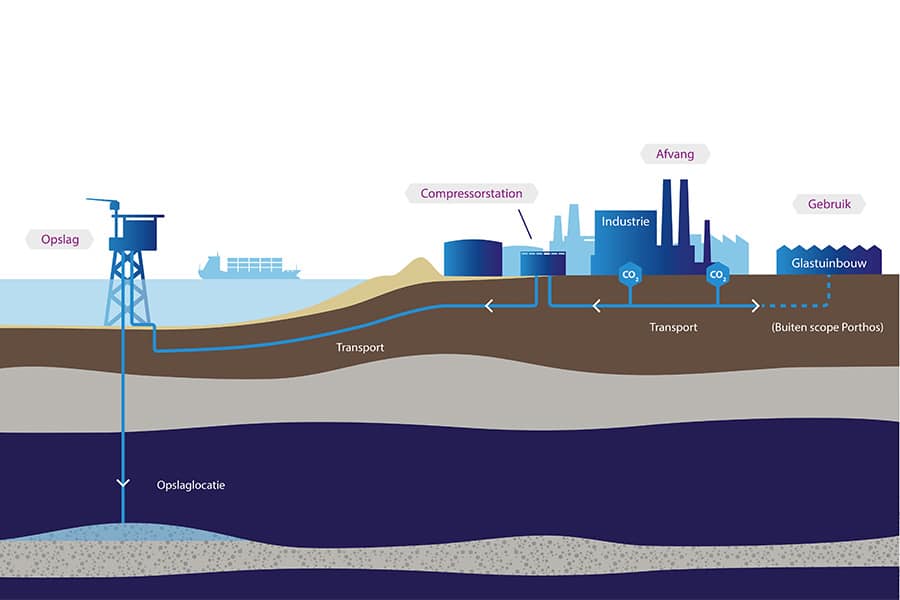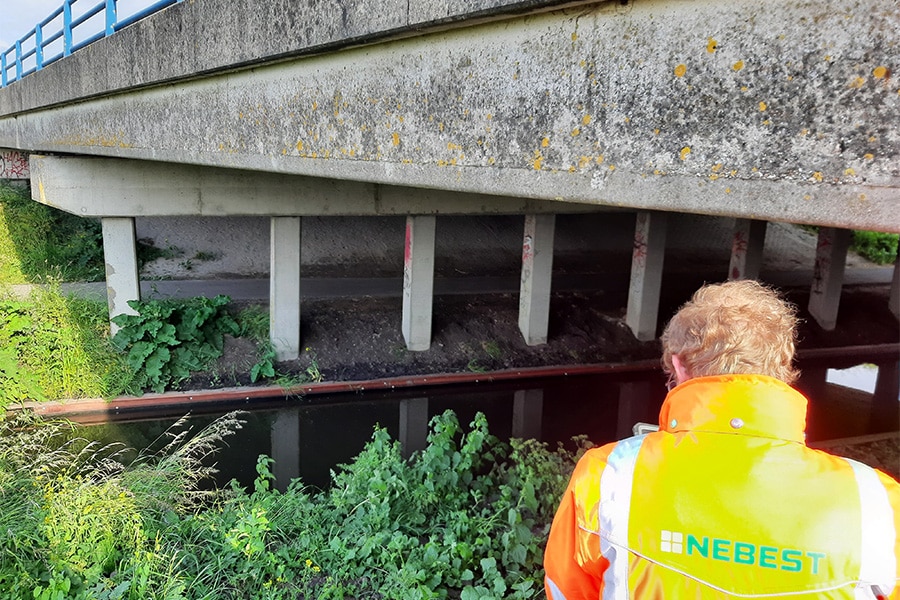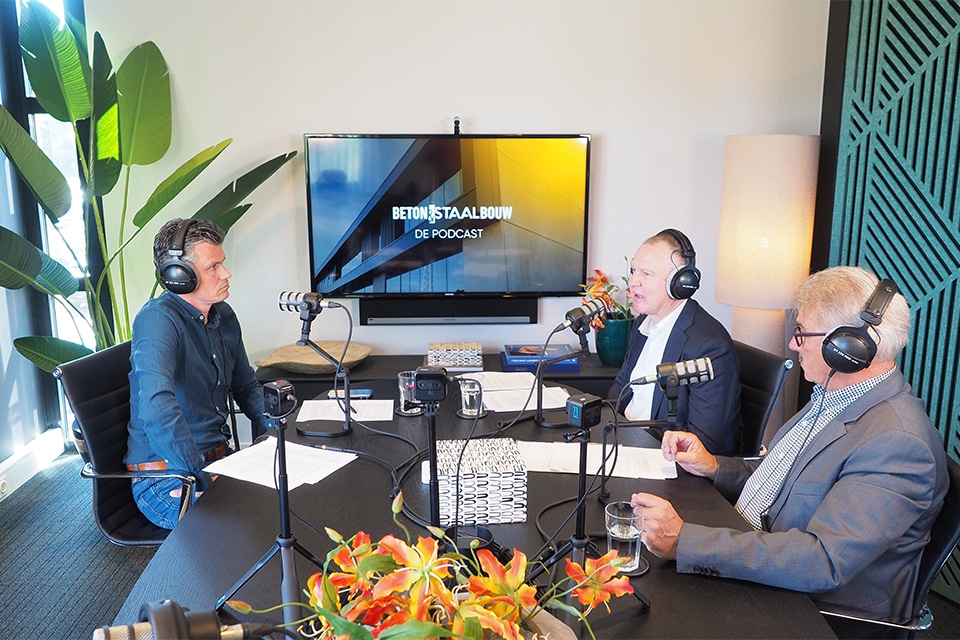
'Office One': Futuristic office complex in Tielt
On the outskirts of the West Flemish town of Tielt, next to a major approach road, a new office complex is currently under construction. It already promises to become an iconic landmark, not least because of its progressive, organic form language, conceived by Piet Bailyu/Project Architects from Knokke-Heist. The open shell construction will be realized by Van Tornhaut Algemene Aannemingen from Aalter.
Van Tornhaut Algemene Aannemingen, a member of the VT-Invest Group and one of the most important construction companies in East Flanders, is carrying out the work on behalf of client MC Bouw, part of Group Vlaemynck in Tielt. Since 1999, Group Vlaemynck has evolved from a pure real estate agency to an all-round real estate company with branches abroad.

Architecture with a soul
The building was conceived as a ground floor with two superimposed volumes in flowing, organic forms. On one side, the storey volumes retract upwards, giving rise to spacious terraces, partly provided with a green roof. Typical of the exterior are the large glass facades all around, bordered with vertical aluminum slats. These lamellae do not play a constructive role but are purely aesthetic and give the building a particularly playful and dynamic look. At the back of the building a ground-level parking lot is provided, as well as a ramp to an additional parking area on the second floor, together good for 71 cars.
The complex offers over 3,800 m2 of office space and will provide an inspiring workplace for dynamic companies from the wider region. Group Vlaemynck and MC Bouw are not at their experimental stage with 'Office One', having previously realized the Vlaemynck Business Center in Tielt.

Column structure
Ruben Vankersschaever, chief project manager at Van Tornhaut: "With our company, we are responsible for open shell construction. The structure is supported by pile foundations, concrete walls and concrete columns. Like the floor slabs, these were poured on site, which makes it easier to respect the organic shapes. We also provide the polished floor slab of the parking area on the first floor and the concrete ramp leading to it. Group Vlaemynck takes care of the water and wind sealing and will also coordinate all further finishing and furnishing activities. Our company has already gained solid expertise in the past in the realization of office buildings with a rather complex organic form, including in Sint-Denijs-Westrem near Ghent with the shell construction of 'De Druppels'."
Perfectly on schedule
Vankersschaever: "With this project, we are perfectly on schedule to deliver the open shell construction by July 2022. MC Construction will deliver water- and wind-tight in spring 2023. However, not everything on this site went smoothly. Indeed, earlier this year we were confronted with the sharp increase in raw material prices. We also initially experienced a particularly wet period, which made the foundation work difficult. However, our company is well prepared to deal with such challenging conditions. Although final completion is still some time away, all the office spaces have already found a use."

Some facts and figures
The structure of "Office One" consists of walls in double pre-cast concrete, round columns poured on site up to 9 m high, rectangular beams and columns in precast concrete and floor slabs poured on site. In total, we are talking about 187 piles, 2,500 m3 of concrete and 330 tons of reinforcing steel.



