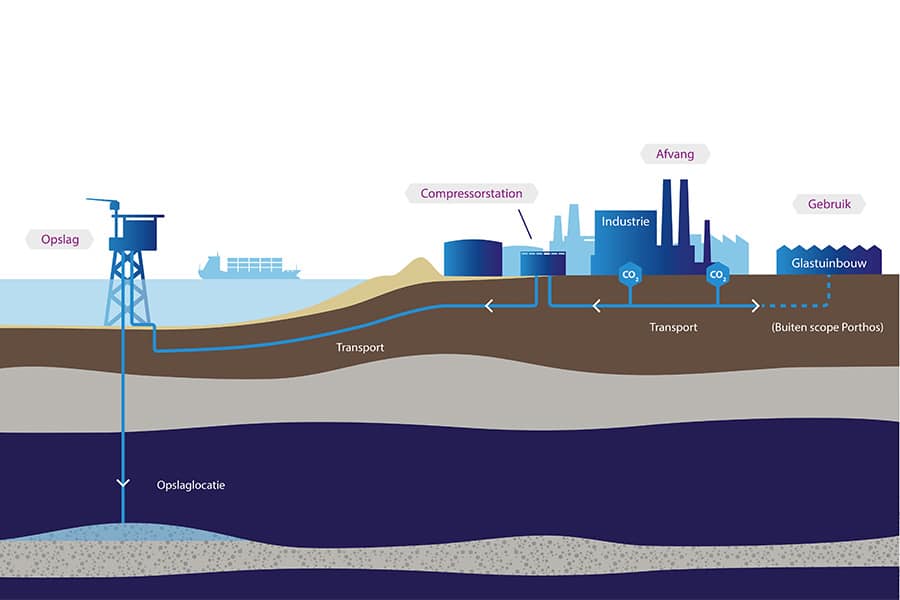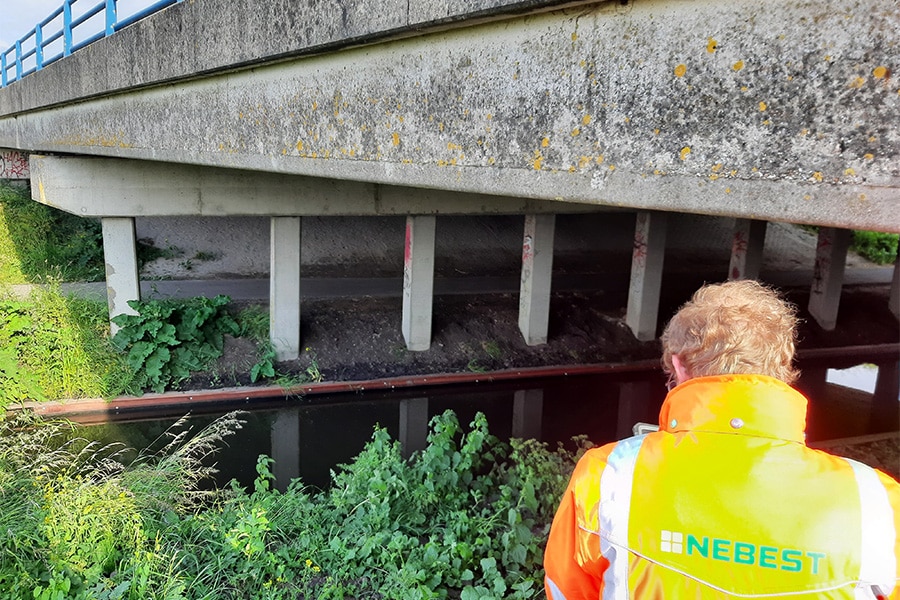
Parking garage Garenmarkt, Leiden | Optimal environmental management characterizes construction of parking garage Garenmarkt Leiden
Having already signed as a construction consortium in the spring of 2017 for the delivery of the Lammermarkt parking garage in Leiden, Dura Vermeer and BESIX are currently busy together in the center of the university town with the realization of the underground parking facility under the Garenmarkt. The oval-shaped, 16-meter-deep and 425 parking spaces underground construction is being realized under a DBM contract and will be inaugurated in early 2020.
 Pour of ridge floor -4.
Pour of ridge floor -4.
The construction of the parking garage, intended to improve the accessibility of downtown Leiden, is characterized by far-reaching attention to the quality of the environment. "Safety, accessibility and nuisance limitation are paramount," says project manager Wiedse Louwerse on behalf of the construction consortium. "Within a very limited construction space, we are not only realizing a high-quality garage, we are also making every effort to limit inconvenience to shopkeepers and local residents and prevent damage to the surrounding area. In order to reduce the number of transport movements, for example, we have opted for wet excavation and are removing the soil via pressure pipes. In addition, an asphalt construction road has been constructed on the north side of the square, so that vibrations and dust formation are greatly reduced. Various disturbance-reducing techniques are also being used, including pressing sheet piling, drilling anchors and installing diaphragm wall panels."
Deep Walls
The shell of the five-story parking garage, designed by architectural firm VVKH of Leiden, is formed by diaphragm wall panels. Components that lend themselves well to inner-city underground projects thanks to the low-noise and low-vibration assembly method. "Diaphragm walls are made by digging a trench from ground level to a predetermined depth," Louwerse explains. "Next, reinforcement baskets are placed in that trench. Then the trench is filled with concrete from below using pouring tubes. In the process, the bentonite present is displaced and pumped off at the top of the trench. Applying adjacent panels creates a continuous wall. The introduction of water during wet excavation maintains sufficient water pressure on the walls. After applying 370 anchors, a temporary floor with underwater concrete is poured. The anchors ensure that the parking garage, when pumped out, remains in place."
 Pumping out the construction pit. (Image: Buro JP)
Pumping out the construction pit. (Image: Buro JP)
Freeze
To make the connection between the diaphragm walls and the underwater concrete floor watertight, the construction crew used freezing technology. "On the underside of the floor, we placed freeze pipes against the diaphragm walls that, after pouring the underwater concrete, freeze the resulting (shrinkage) seam between floor and wall," Louwerse said. "This prevents leakage during the pumping out of the construction pit and makes it possible to waterproof the floor in the dry without any problems and then apply the structural floor." This structural floor is currently being realized by the construction consortium. Then, based on a 4D planning, the internal skeleton and structural finishing will result in the delivery of a second large underground parking garage in Leiden.
Text | Chris Elbers Image | Buro JP/Bouwcombinatie Dura Vermeer-BESIX



