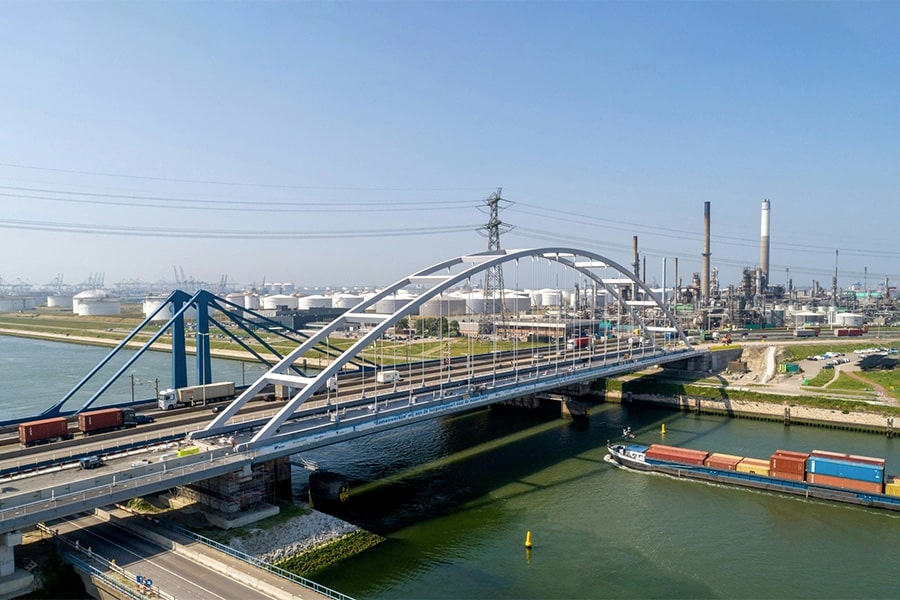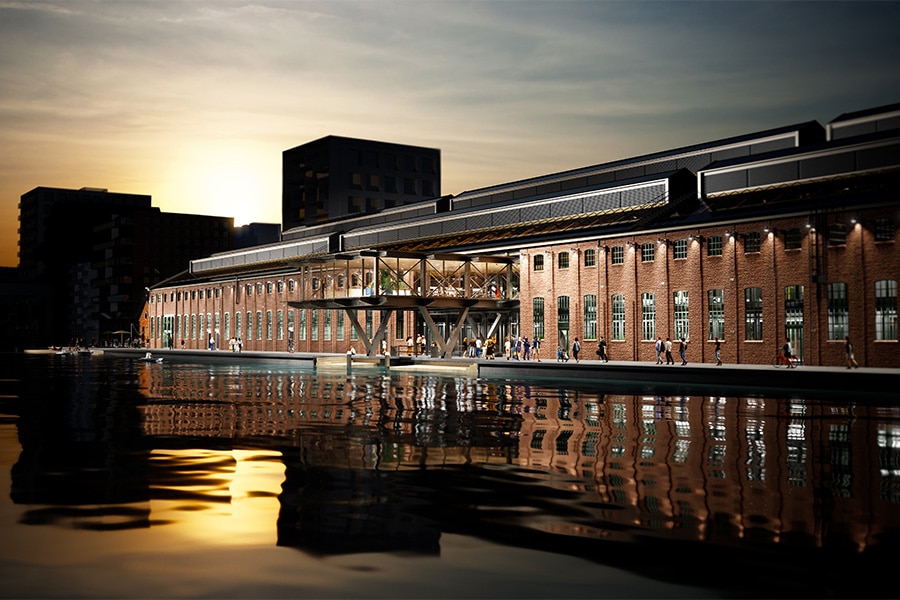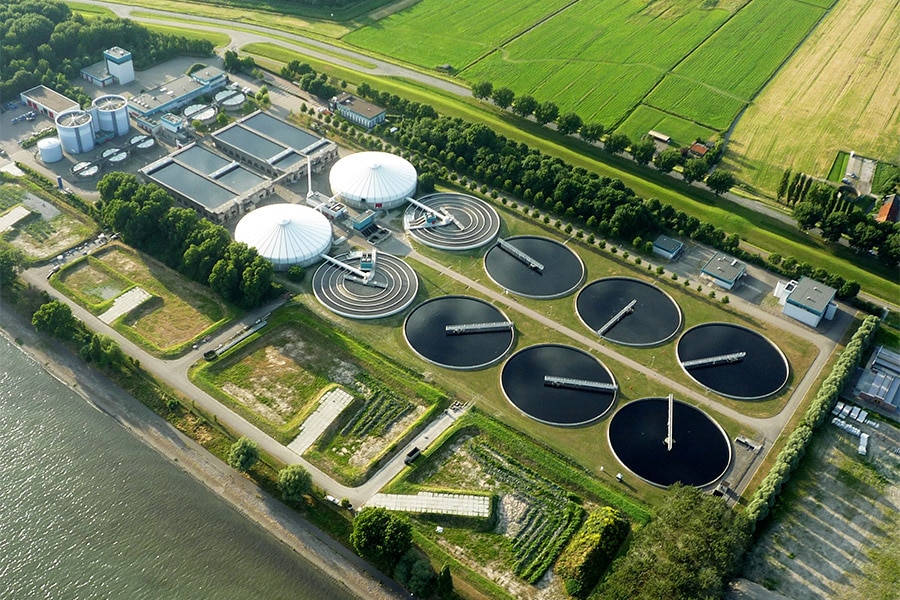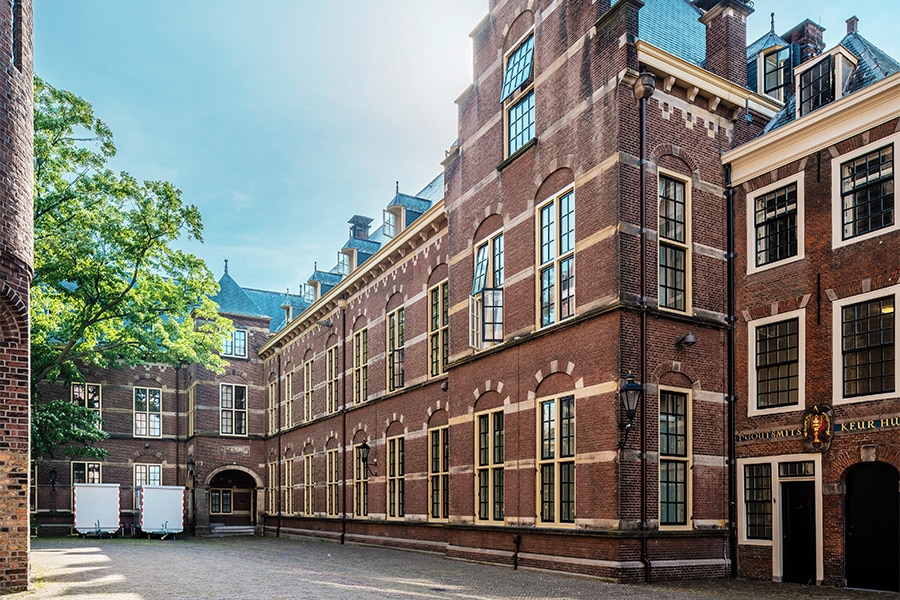
Renovation former Ministry of Colonies: an Iron Age structure
In this third installment of the series on the renovation of the Binnenhof, Concrete & Steel Construction highlights Buildings C and K. These are two parts of the operation that have been placed under the care of WDJArchitecten, a firm that focuses primarily on modern monuments. Building K, a National Monument, is the former Ministry of Colonies from 1860 and is located on Plein and across from the Mauritshuis. Building C dates from 1915 and was designed in brick architecture to match the Knights' Hall. Both buildings have been renovated many times during their existence and have been used by political groups or political parties since the 1970s. After the renovation, the political groups will be able to move back into the buildings with more space and all the conveniences.
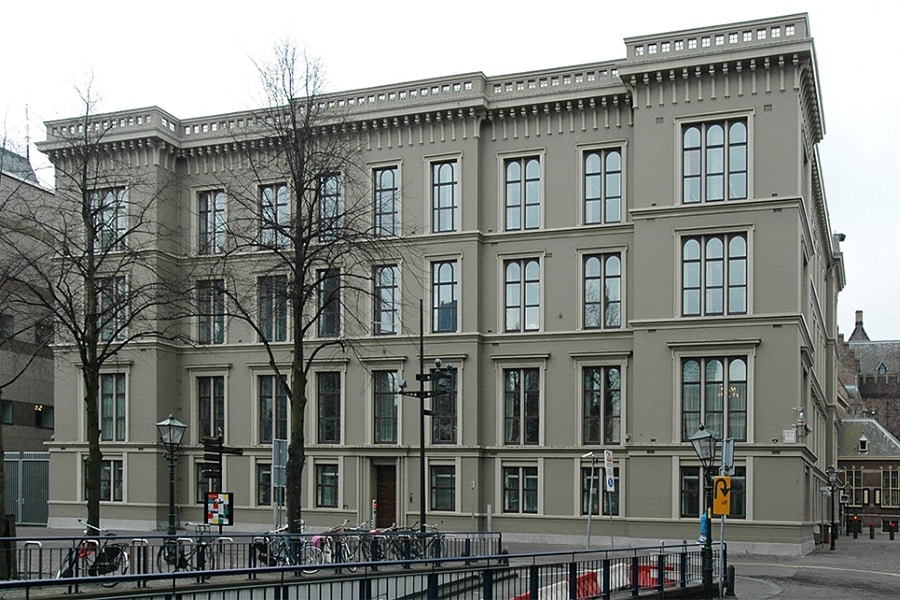
What applies to the other buildings of the Binnenhof also applies here: renovation is done while preserving and strengthening the core values of the object. That is one of the reasons for assigning the various buildings to architects with specific experience in the period from which the buildings date. WDJA has built up a large body of work renovating and repurposing modern monuments, with the Van Nelle Factory as the highlight. What are the core values of buildings C and K and what can we expect in the new situation? Matthijs de Kraker (architect) and Sander Nelissen (architect-director) of WDJA are our guides.
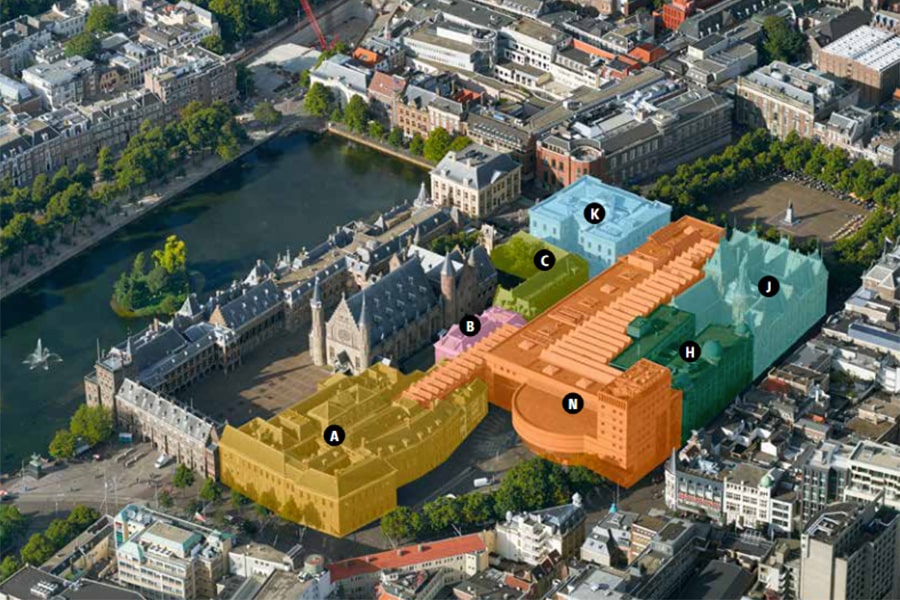
Cast Iron
Building K is an impressive sight in downtown The Hague. A cornerstone of the Binnenhof complex, the structure stands like a house on the Plein and next to the Mauritshuis, right next to the little bridge that leads to the Torentje. "It is an 1860 design by Rijksbouwmeester Rose for the Ministry of Colonies," says De Kraker. "It has neoclassical elements and Romanesque elements, but behind those forms is an innovative building for the time. It has a symmetrical layout, with a parterre and three floors, the first of which contained the representative rooms. Special for the time was the use of a lot of cast iron, both decorative and structural. It was used, among other things, in the window frames with integrated water gutters, windows (outside turn, inside slide), frames, consoles, cornice and cordon strips, columns and the supporting structure of the roof. That gave a lot of freedom of form and it is strong. In the floors, we found slender iron beams that allowed for considerable spans. Very innovative for that time."
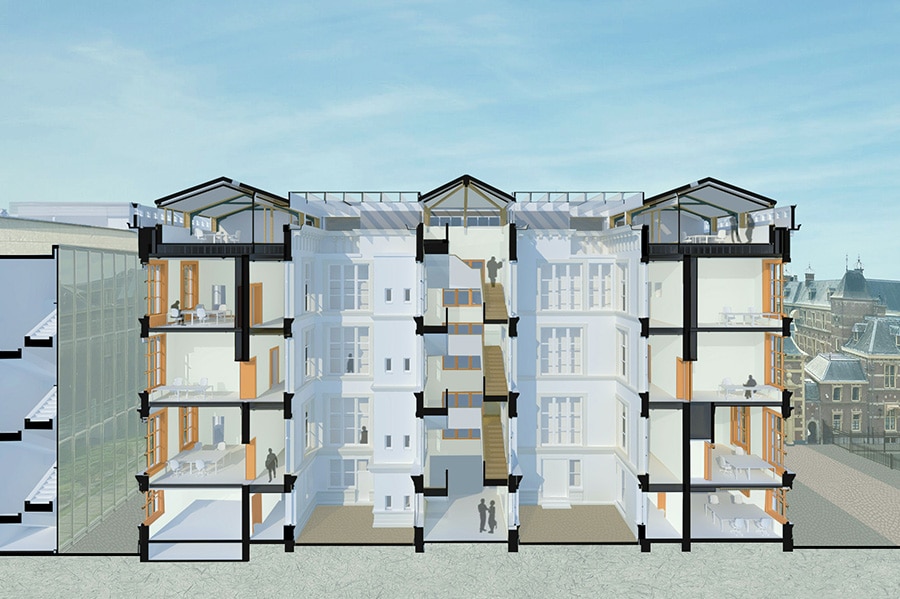
Cold corners
Also relatively revolutionary was the air conditioning system, with a coal-fired steam engine on the first floor that provided heat and ventilation. De Kraker: "This was via ducts in cavity walls, hollow corridor floors, architectural ducts and sheet metal floor ducts. This system soon turned out not to work well. Too hot at the beginning, too cold in the far corners. The cast iron turn-and-slide windows and frames also did not function properly and were replaced after only ten years." And so, over the decades, many modifications were made, such as the closing of the E-shaped floor plan at the rear (1883), the remodeling of the entrance, the installation of an elevator shaft and the roofing of the light courts. Not exactly changes for the better, the architects believe, especially with regard to routing and light penetration.
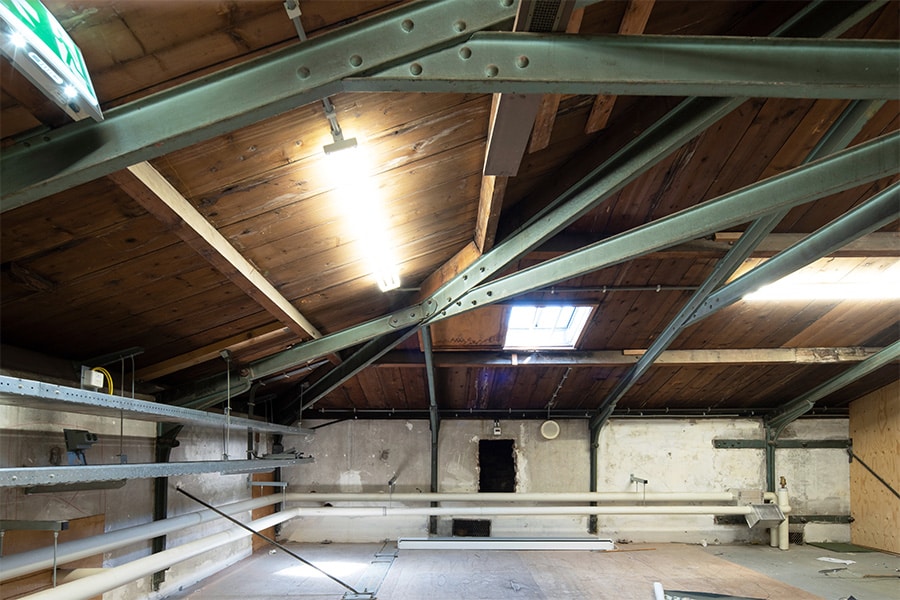
Building C
In 1915 followed the expansion of the Ministry on the Binnenhof side, with what is currently called Building C. "This L-shaped building by State Architect Teeuwensen has a concrete frame that was modern for the time and a wooden roof," Nelissen says. "The exterior, however, is historicized, almost corny with brick and slate finishes to better match the old Binnenhof buildings. Inside, Building C has a still-useful layout for the office function and a representative second floor with period rooms fitted with beautiful wallpaper, wood paneling and tilework from the Porceleyne Fles in the corridors and stairs. Interestingly, the concrete skeleton for each floor has its own thickness of beams and concrete floor, tailored to the program and the position of the corridor. There is either a corridor on one facade or a division of the floor plan where there is no corridor but a large open drawing room with cellular offices attached. The concrete skeleton makes the stacking of these possible."
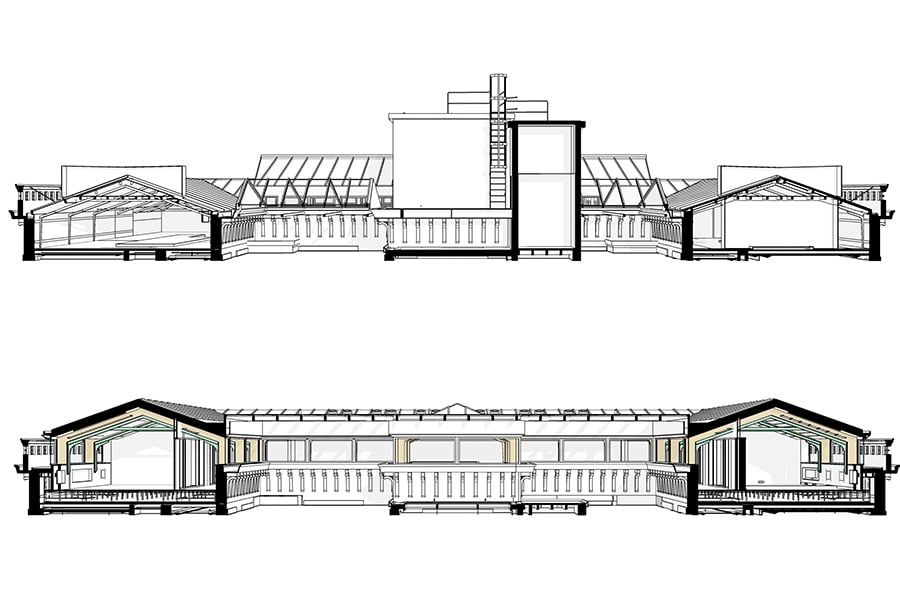
Elevator shafts
Meanwhile, renovation of both buildings is well underway. Facades and roofs of the buildings are being repaired where necessary, preserved and insulated to contemporary standards, monumental elements of the interior are being restored. New installations will be installed throughout and the overall routing will be significantly improved. For that routing, both buildings will have new (ground-level) connections with each other and with the surrounding buildings B and N. Nelissen: "At the connection with buildings C and N, we will create a new junction in the corner of building K, with new connections, a new elevator shaft and adjacent light-filled meeting rooms. By removing the elevator shaft from the old entrance area, we make the original void representative, spacious, light and atmospheric like before. At the top, you can then see the beautifully decorated cast iron columns again. Moving the light shaft also opens up the attic floor of Building K."
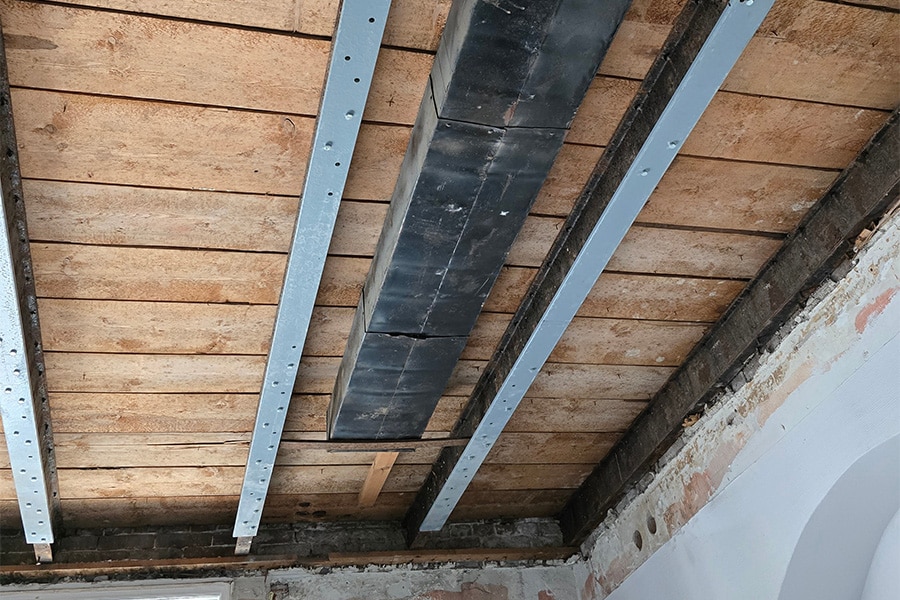
Rooftop Landscape
The renovation will make the attics of both buildings fully available as workspaces for party factions. In Building C, the old roof structure has reappeared behind the paneling and will remain visible after the renovation. Within the insulated shell and on a computer floor will be new workstations. At Building K, there is a lot more to come. Standing on the zinc roof, de Kraker points out the cluttered roof landscape with the elevator structure as an ugly pimple. "There will be a new roof without an elevator structure and with fewer staggered lines. We will replace the old roof above the light courts, which consisted of two-thirds grids, with a roof with solar control glass above the atria and stairwell. This gives the monumental roof landscape a much calmer appearance, and the large glass canopy means extra light, which permeates the entire building."
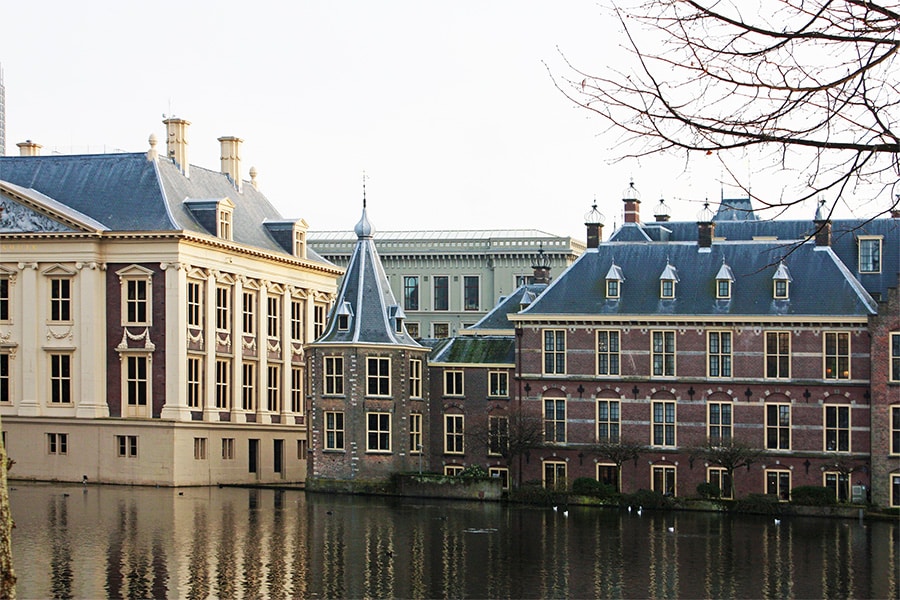
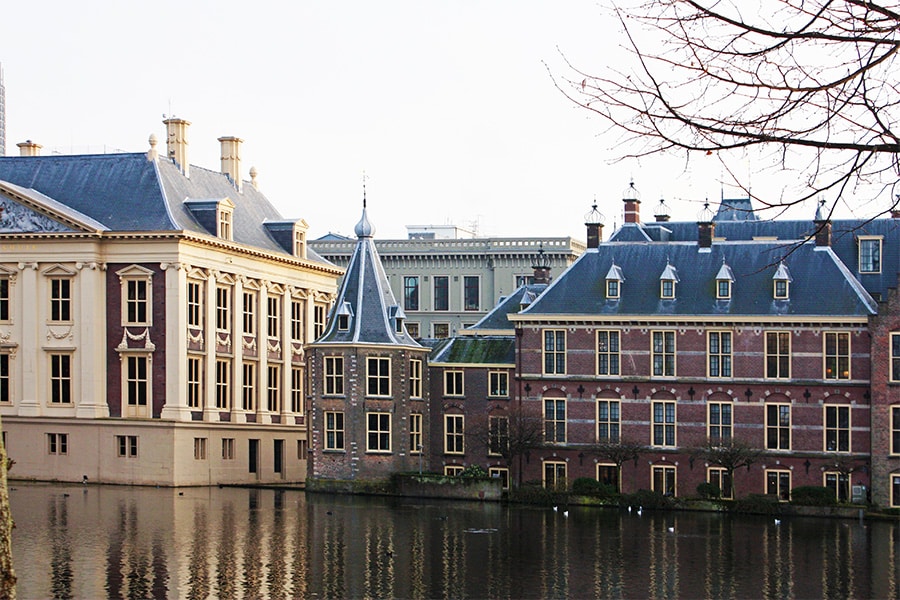
Additional floor
In the attic floor, now partly crawl through, there are still old cast iron brackets and wrought iron rafters with rivets from Rose, in the original color. Beautiful, but constructively no longer usable without making gross modifications to the trusses. To avoid that, we opted to add wooden trusses, with the old ones mounted underneath. Also still in view, but not for long are the tension anchors on the floor joists that hold up the walls on the cast-iron gutters. "We're going to move the facades inward quite a bit and raise the floors to allow views from the new work areas," de Kraker explains. "So the span will be smaller and with the same slope angle, the trusses will be shorter."
In this way, previously disused spaces here are also converted into useful and pleasant workplaces. If possible, while preserving the original elements. Nelissen concludes, "We are in a period where historical elements are being handled more carefully. That gives us the space to go back to the core values of the buildings and to bring back the original design wherever possible. But with pleasant climate and internet everywhere."
Construction Info
- Client National Property Office
- Design WDJArchitects
- Advisors Arcadis (structures and installation), DGMR (building physics, sustainability and fire), Level Acoustics & Vibrations (acoustics), Smits Van Burgst (security), Frans van Hooijdonk (lighting design)
-
Implementation
Croonwolter&dros, Nico de Bont
and J.P. van Eesteren
