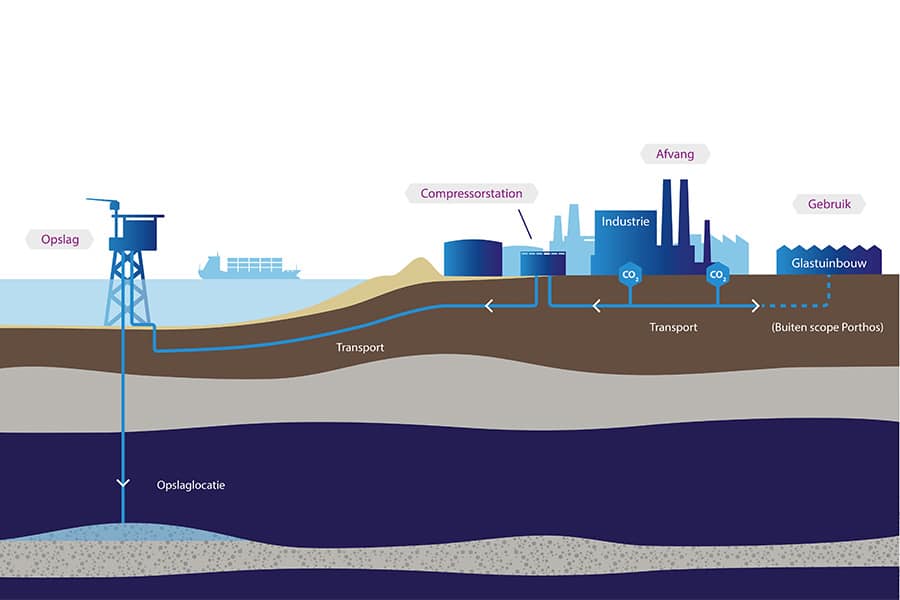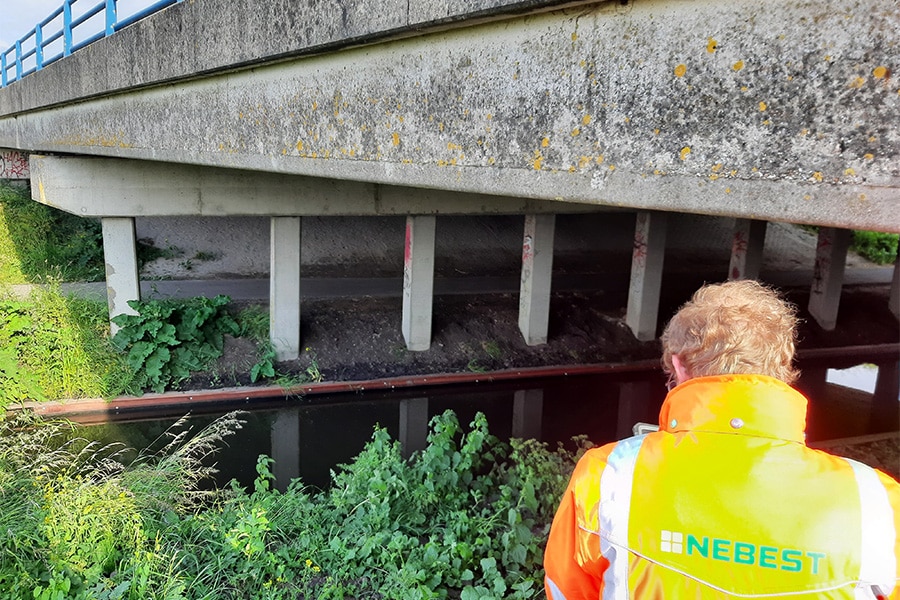
Working order The Dome: 'The basement was built top-down'
The basement is made top down. That means in this case:
- From ground level, install sheet piling all around to create a closed container.
- From ground level, install 64 screw injection piles for the deck/ground floor foundation.
- Deeper installation of 81 tension anchor piles to prevent the basement box from floating in the final phase. Construction from ground level.
- Making the first floor, supporting the sheet piling and the screw injection piles. The first floor also serves as horizontal support for the sheet piling.
- Basement excavated under the first floor, from the recess in the first floor. This recess will become a void in the final stage.
- First floor simultaneously in use (including by truck traffic up to 50 tons) for interior work.
- Create basement floor with a watertight connection to the sheet piling. The basement floor is founded on steel in the final situation. Tension anchors are activated for the upward water pressure. Sheet piles are welded together.
- On the basement floor, load-bearing sand-lime brick walls will be installed for the final bearing of the first floor.
- Partly at the same time as the work below the first floor, the steel structure and storey floors will be built above the first floor.



