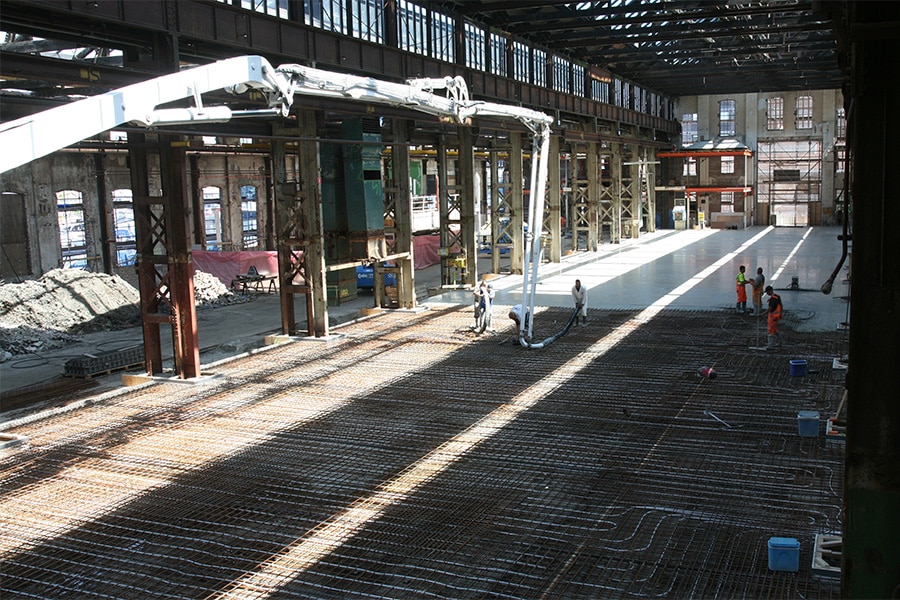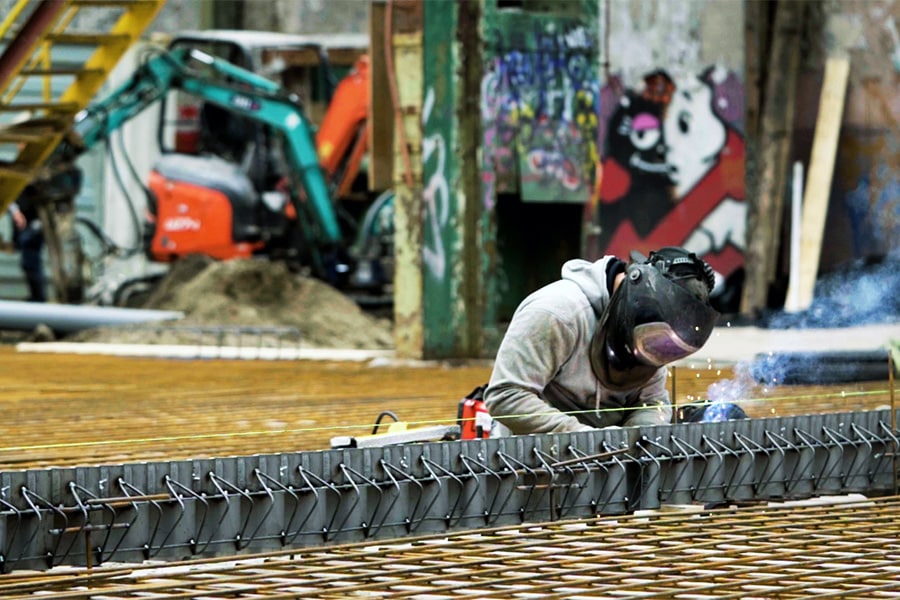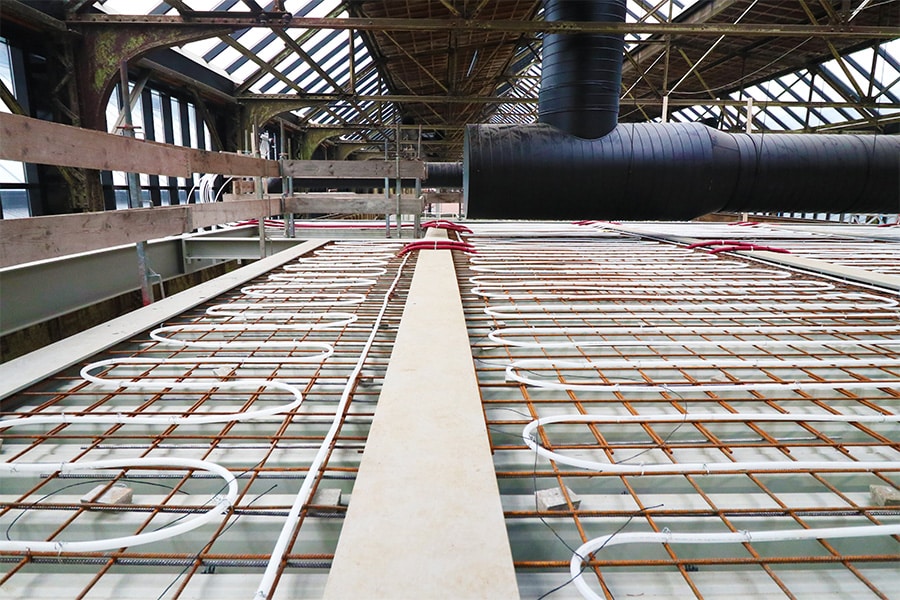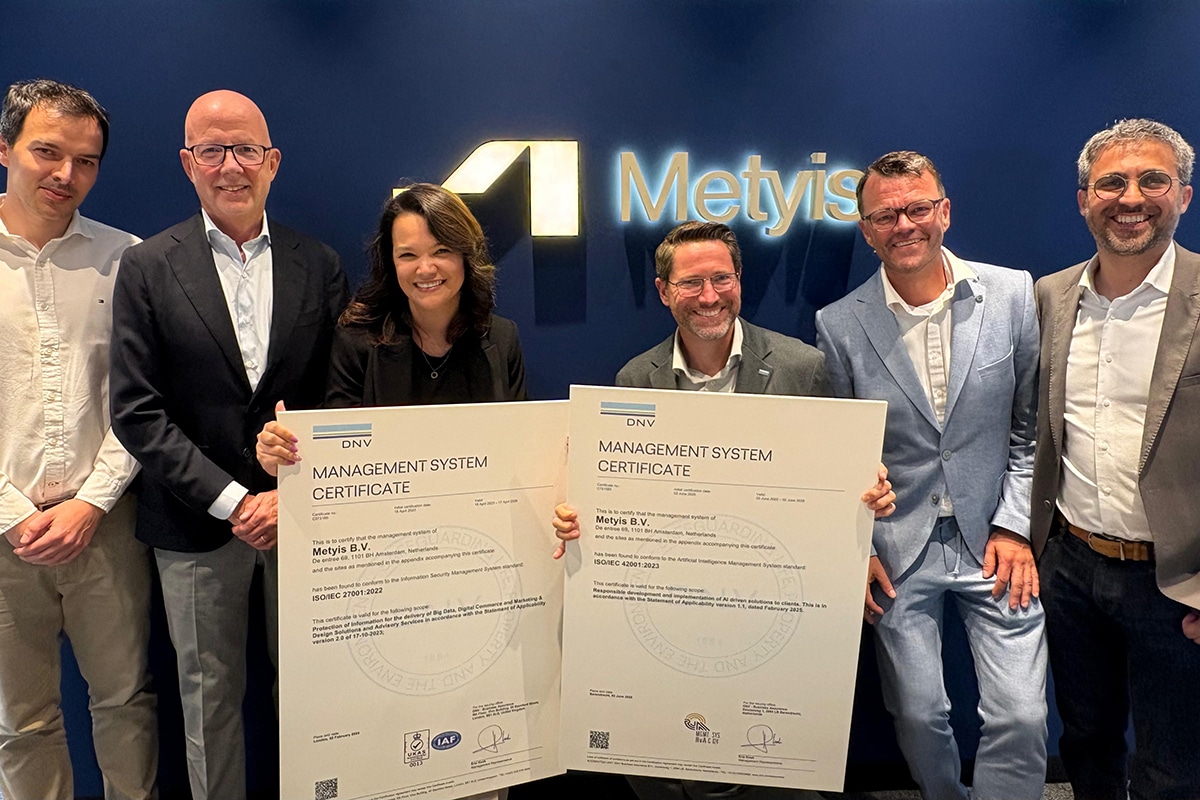
Garenmarkt parking garage, Leiden | Geotechnical expertise prevents environmental damage
As a second-line assessor of environmental influences and risks, CRUX Engineering is closely involved in the realization of the Garenmarkt project in Leiden. During the design phase, for example, the geotechnical consultancy firm was commissioned by the construction consortium Dura Vermeer-BESIX to review the content of the finite element calculations and to translate these into damage risks for the adjacent buildings. But also further on in the building process the specialists of CRUX show their extensive expertise....
 Figure 1: Orientation of the injection lances.
Figure 1: Orientation of the injection lances.
Having already put its knowledge and expertise into practice in the design phase, after the project start CRUX Engineering focused on several challenging geotechnical issues that arose during the work. "By quantifying the geotechnical risks beforehand and translating them into monitoring values for each construction phase, we can effectively respond to the situation during the construction process and make adjustments where necessary," says senior geotechnical consultant Korneel de Jong. "Preventing damage to the surrounding buildings is emphatically central to this."
Measures
For example, during the excavation of the cofferdam, one of the monumental structures showed behavior deviating from the predictions. However, since the limit values defined in the contract were still met, intervention was not necessary at that time. "But it did require full attention in relation to the further construction phases," continues De Jong. "To prevent a possible exceedance later in the process, we worked out a mitigation measure with compensation grouting (see Figure 1). The purpose of this technique was to inject grout under high pressure through the lances drilled under the building, if the monitoring should give rise to it, allowing the building to be pushed back up. By working out this plan in detail with High 5 Solutions, immediate action could be taken if the displacements increased beyond what was expected. In the end, none of that turned out to be necessary. However, it gave us enough certainty at that point, combined with the extensive monitoring, to adequately manage the damage risks in the area."
 Figure 2: Schematic of method of boundary drawing for settlement.
Figure 2: Schematic of method of boundary drawing for settlement.
Custom solution
Another situation in which CRUX showed its expertise concerned a more modern building on the other side of the construction pit. "In addition to the influence due to the excavation of the diaphragm wall pit, this building had to deal with an influence from the driveway that was realized here within a sheet pile pit," said De Jong. "Because the building reacted very strongly to the pressing of the sheet piling as a result of underground obstacles and started to set, it was decided in consultation with the municipality, the construction consortium, building and housing authority and the insurer to work out a custom solution for this property and thus manage the damage risks." By analyzing the impact of the work in detail through a finite element analysis, an optimized damage prediction based on the "method of boundary stretching" (see Figure 2) made it possible to show that despite the larger displacements and increase in relative stretching, the risk profile still remained acceptable. "After agreeing on this approach with the parties involved, the work could continue within the existing environmental permit and, more importantly, with an acceptable risk profile."
Text | Chris Elbers Image | CRUX Engineering BV
Featured image: Wet excavation of the diaphragm wall pit.



