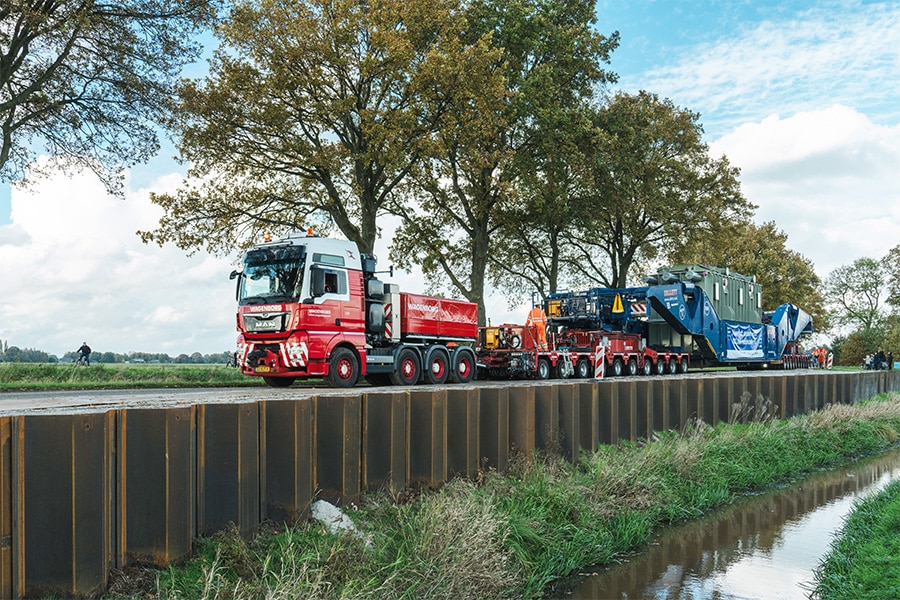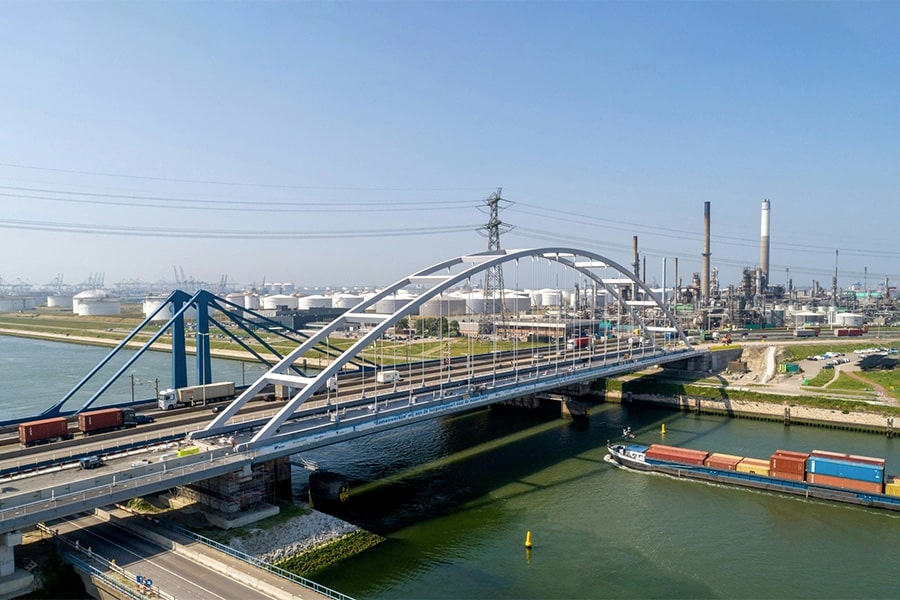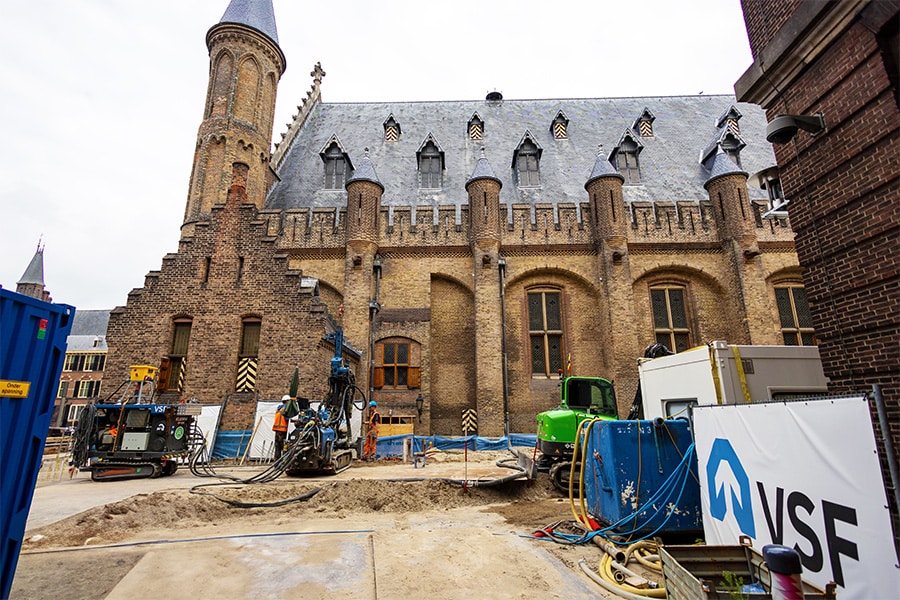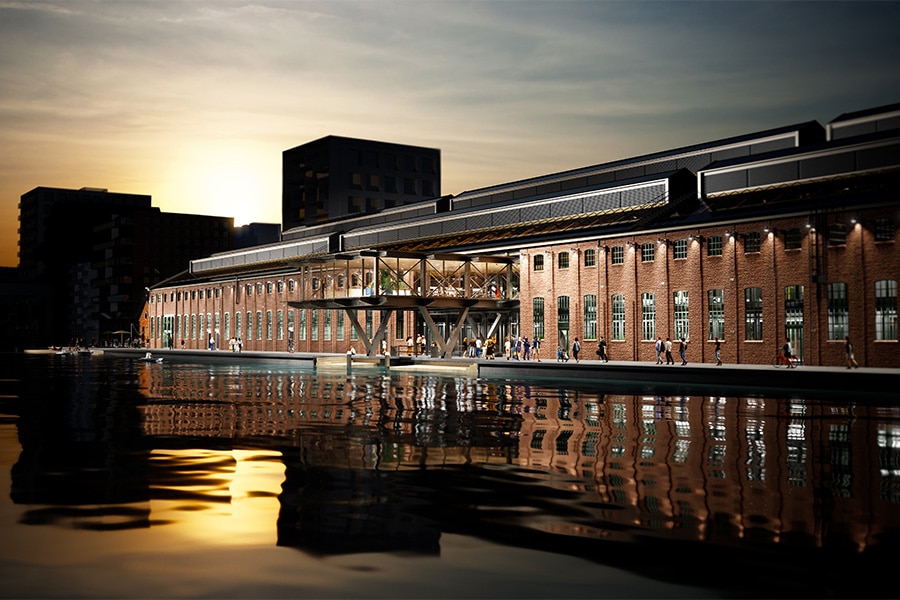
RTBF Média Square: the new headquarters of the French-language public broadcaster
RTBF Média Square, designed by MDW Architects and V+, is part of the thorough transformation of the Reyers neighborhood and the development plan for the Mediapark.brussels. The new complex, with a gross area of 65,000 m², consists of a single building comprising two parts, including a main building of seven floors above ground, three floors below ground and a logistics building of two floors above ground.

Ambitious project
The contract for construction was awarded in March 2020 to the Valbesina joint venture, consisting of BESIX and its partners Valens and In Advance. Works began in August last year and completion is scheduled for the end of 2023. After that, the specific multimedia equipment and facilities for the studios still need to be carried out so that the building can be definitively occupied during 2025.
The complex will house all the studios, meeting rooms, restaurant and newsroom. A mix of materials will be used, including wood, aluminum, steel and also exposed concrete, both smooth and washed. RTBF Média Square is a 100% BIM project, using the 3D model for both the design and construction as well as the subsequent operation and maintenance of the building.

Ecology and energy efficiency
A minimal impact of the building is guaranteed in part by the installation of 250 m² of solar panels and the construction of several green roofs in combination with green spaces in the courtyard and with geothermal energy. The building also meets particularly stringent energy performance criteria and acoustic standards.
More than 10 kilometers of secant walls
In the underground section, prefabricated columns, beams and vaults were used. From the ground floor, the structure is being erected in the traditional manner with columns and beams poured on site, vaults, prefabricated slabs and floor slabs. The total amount of secant pile walls installed is no less than 10 kilometers! Other figures that appeal to the imagination: almost 4 MIO kg of reinforcement was incorporated into the building, as well as 32,000 m3 of structural concrete (including 1,750 m3 of precast columns and beams) and 500,000 kg of steel profiles. BESIX/Valens is also responsible for the interior finishing with plasterboard, MDF and masonry, with the necessary perforations for acoustic reasons. The exposed concrete is partially washed, bringing gravel grains to the surface.

Minimal inconvenience to the environment
To minimize disturbance to the surroundings in this densely built-up area, concrete walls were placed on the neighbors' side to prevent noise and keep vibrations at an acceptable level. Agreements were also made with the neighbors regarding working hours.

Specific challenges
The building includes numerous large classrooms, which required frequent changes in bearing directions. This required higher suspensions and temporary additional structures. Nor was the site spared by the COVID-19 pandemic. Timely delivery of formwork timber was compromised and was also accompanied by significant price increases. This forced BESIX/Valens to use steel rather than wood for the formwork. In itself not a bad choice, because the steel was more readily available and did not produce waste, which is the case with wood.
COVID-19 also made physical work meetings more difficult and the restriction of 2 persons per car led to increased traffic and parking difficulties around the site. But all in all, BESIX/Valens managed to limit the negative impact of the pandemic. The site suffered no significant delays and RTBF can confidently look forward to the planned final delivery in 2023.




