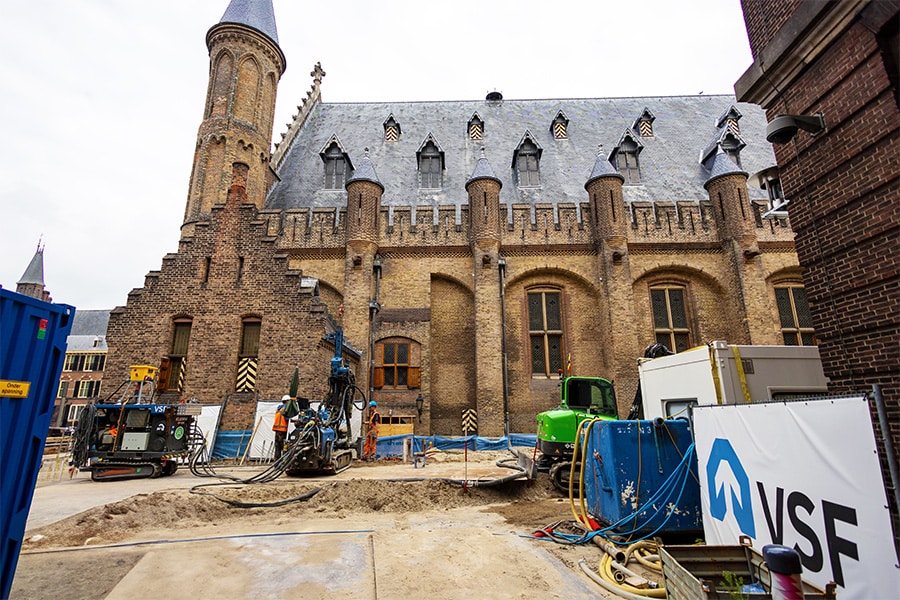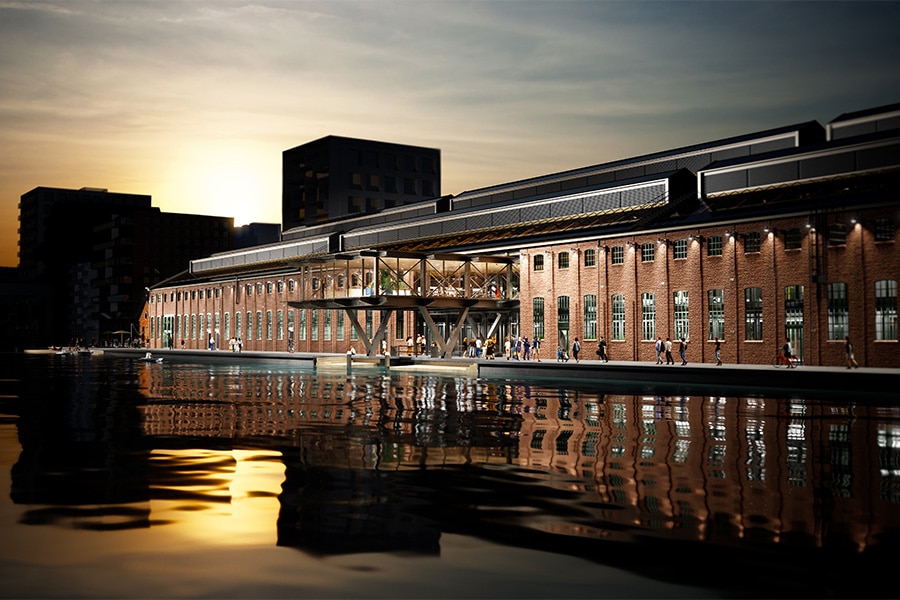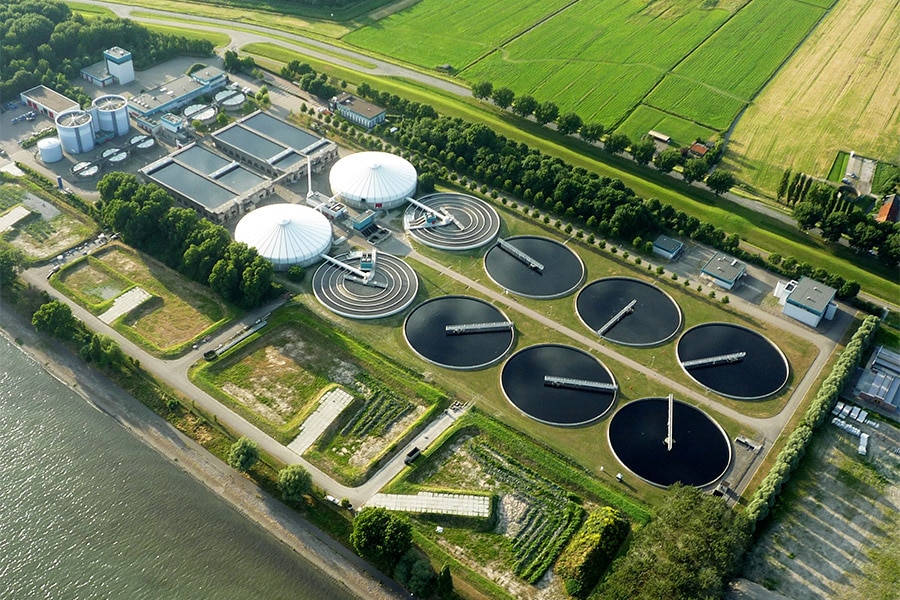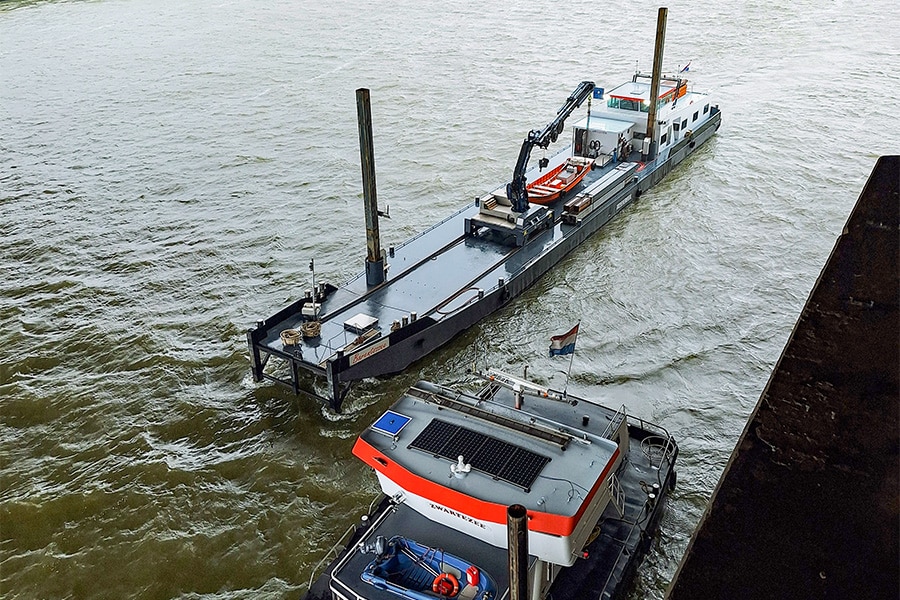
Second life for NYMA Nijmegen
For a long time, the impoverished NYMA building in Nijmegen fell into the category of "past glory. With the arrival of the Makersplaats, an art school for entrepreneurs, that will change. Architectenbureau Eek en Dekkers drew up the design and is transforming the former factory building into a modern environment while preserving its history. Willems Boven-Leeuwen plays an important role in this. The steel builder is building a completely new steel shell over and between the existing structure. A far from ordinary project.

The NYMA factory was Nijmegen's largest employer for many decades, where at its peak as many as 2,100 people worked producing raw materials for artificial silk. The building has been vacant since 2009, but the not-so-friendly production process with various chemicals has blatantly left its mark. A few years ago, the municipality of Nijmegen picked up the plan to give the iconic factory site a second life in the form of an experimental site for some 200 to 250 creative entrepreneurs in the field of creative (craft) entrepreneurship, sports and games, culture and events. But also in a space for visitors to gain new experiences, see and experience new products, attend events or simply enjoy waterfront hospitality.

Stolp
The former factory is in poor condition. And that's another understatement. "The building will be gutted and reinforced with a new steel structure," explains Marcel Hol of Willems Boven-Leeuwen. "In addition, a large bell jar will be put over the existing building. All these modifications will ensure that the building will soon be suitable for its new use and meet all modern requirements." Willems Boven-Leeuwen is responsible for the complete new shell, including the steel structure, glass, sandwich panels and shed roofs. Croes Bouwtechnisch Ingenieursbureau in turn provided the calculations of the new structures and checks of the existing concrete and steel structure. "Especially the new shell is quite a challenge, because the steel construction has to be fitted into the existing situation. A good example of this is the concrete floor that is so degraded by the chemical process that used to take place there that it is no longer functional. We engineer a completely new steel floor with purlins that cantilevers off the existing concrete structure so that the floor can be used again. There are 80 tons of steel involved in this floor alone."

Custom
"Not one size, grid or concrete column in this building is identical," Marcel continues. "So the biggest challenge is in measuring all the existing parts. For example, the shed roofs were covered on one side with concrete slabs as roofing where trees grew up to 5 meters high. All that has been removed, but the concrete slabs have remained and will soon remain in view. It is up to us to reinforce them with steel profiles on the underside. It all has to be measured on the job, both digitally but mostly manually. Scanning is almost impossible here. And so we run from one challenge to another, but ultimately that makes the project unique in its kind. History is definitely not lost here. On the west side there will be a piece of new construction, for which we are also realizing the steel structure." That customization, incidentally, is something Willems has been entrusted with. "Besides structural steel, we are skilled in hall construction and utilities, piping and equipment, and with our yacht building division we realize the superstructures for large yachts." Talk about customization...





