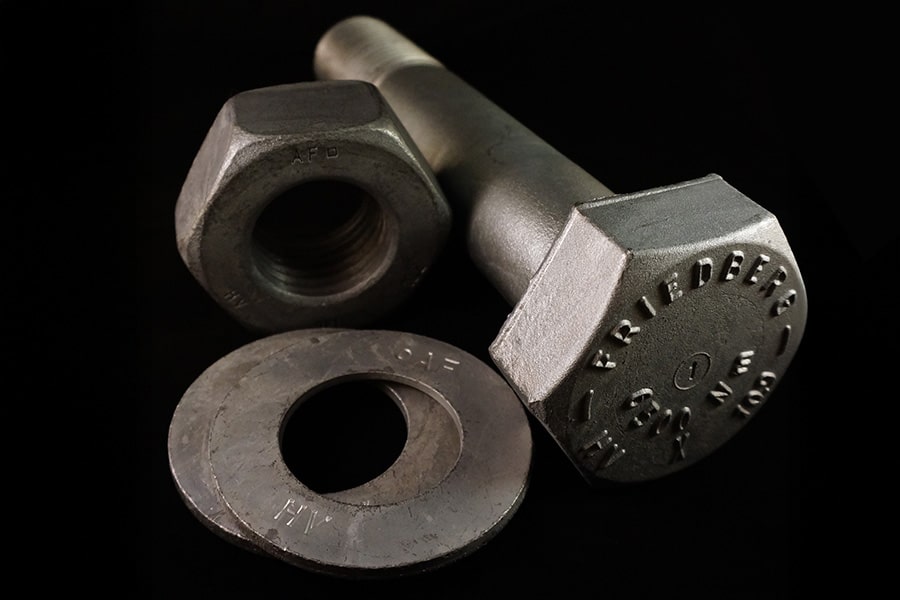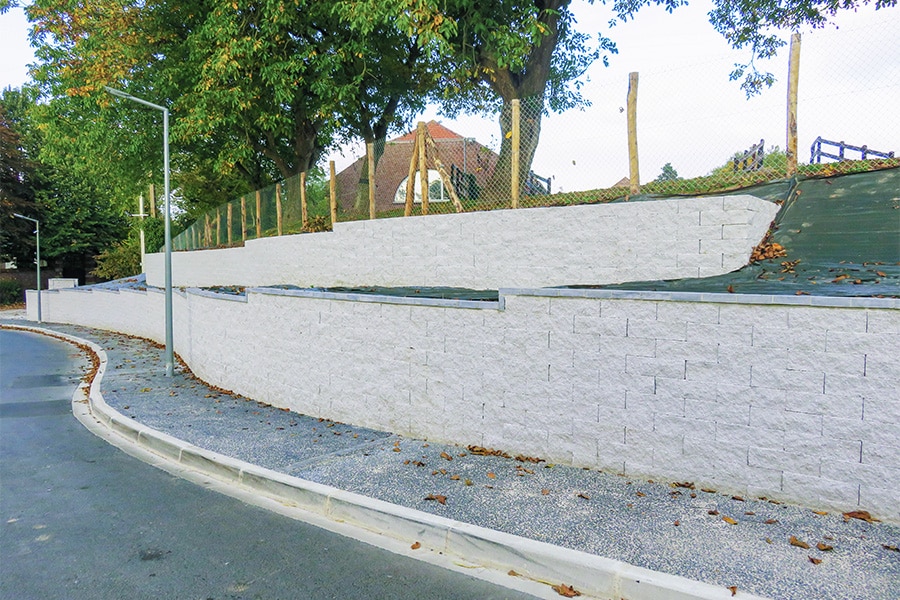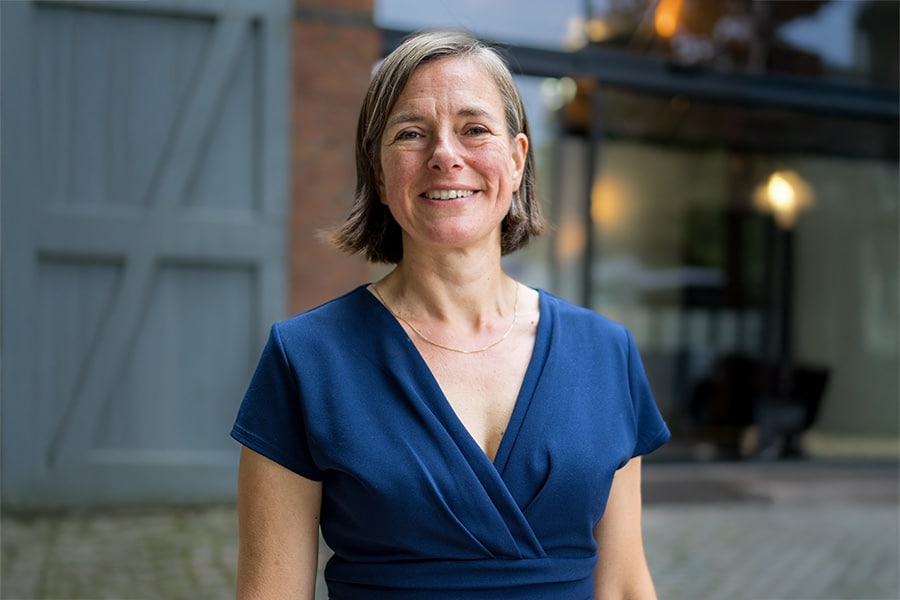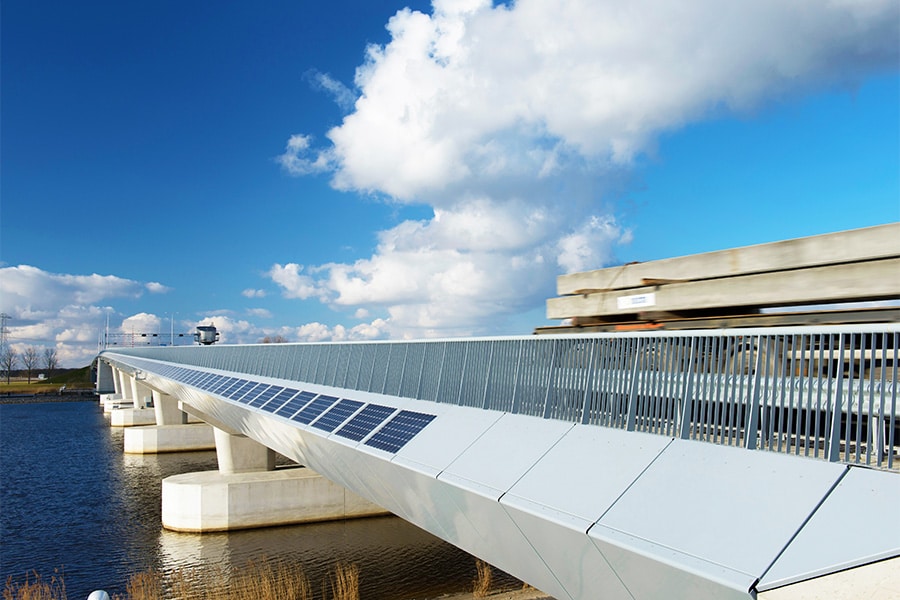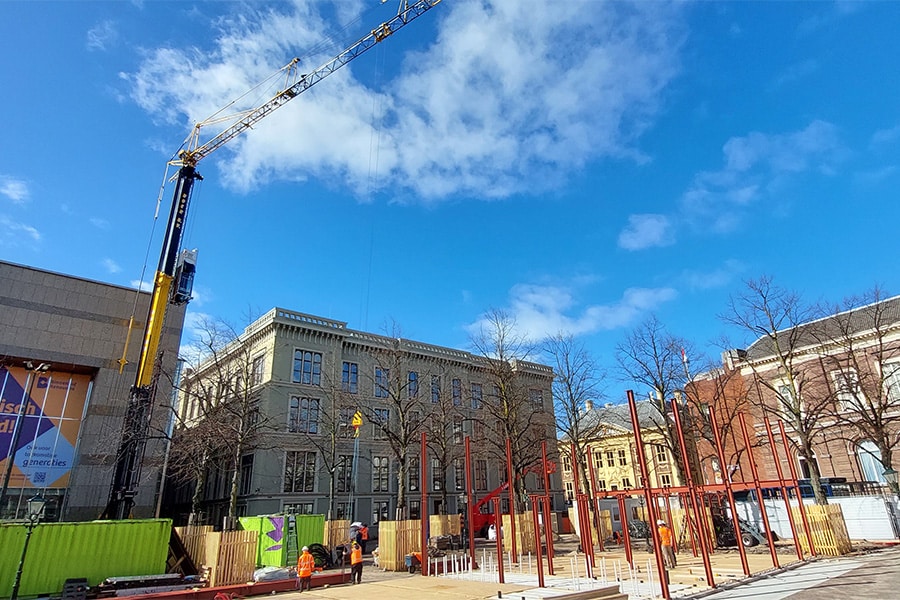
Construction shack for 500 at Plein for renovation Binnenhof
In a series of articles, Concrete & Steel Construction highlights the renovation of the Binnenhof. This time we focus our attention not on one of the many parts of the 90,000 m2 complex, but on the enormous construction skeleton that arose on the Plein last year. This colossus has a floor area of 62 by 12 meters, has three floors and was built on top of the parking garage that was constructed under the Plein in the 1970s. This took a lot of effort to construct, but it also took a lot of convincing to get the neighborhood and the municipality of The Hague on board. After all, the construction site will be needed until at least 2028.
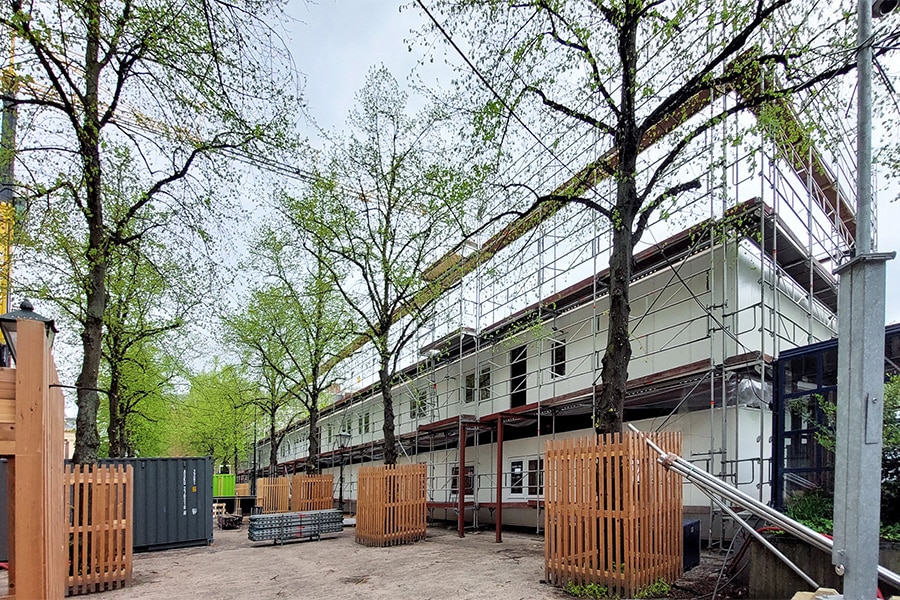
The renovation of the Binnenhof is divided into several main parts: the Lower House complex, the Senate, the Council of State and General Affairs. Each component has its own contractor or contracting consortium, and they need housing for their workmen, work planners, project managers and associated changing rooms and canteens. Heijmans, allotted with the Senate and Council of State, solved this by erecting a construction shack in the Court Pond. TBI construction consortium J.P. van Eesteren, Croonwolter&dros and Nico de Bont, responsible for the renovation of the Lower House complex, settled on the Plein after a long period of preparation. With fits and starts, a construction chain complex was created between the statue of William of Orange and a row of trees to accommodate 500 people.
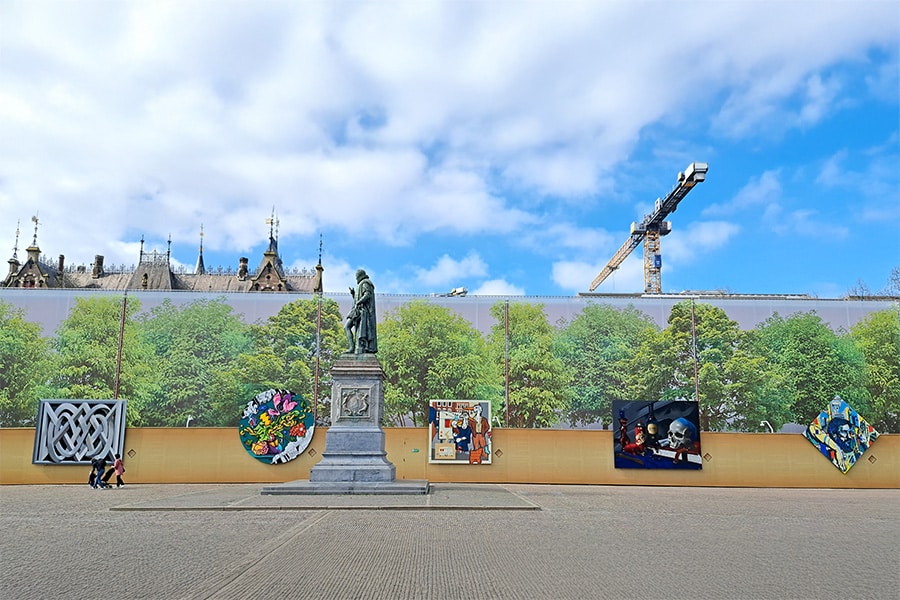
Preferred site
"A large construction shack on the Plein was one of the alternatives for the building consortium's demand for space," said project manager Erik Boersen of J.P. van Eesteren. "The Malieveld was considered, but that is too far away. Indoors in the buildings of the Binnenhof was also an option, but then you have to keep moving and rebuilding. The Plein was therefore our preferred location from the beginning. Meanwhile, as knowledge of the renovation increased and complexity increased, the space requirements grew over time. We eventually arrived at a construction site of about 2,200 m2. Should more space be needed, it will have to be solved elsewhere."
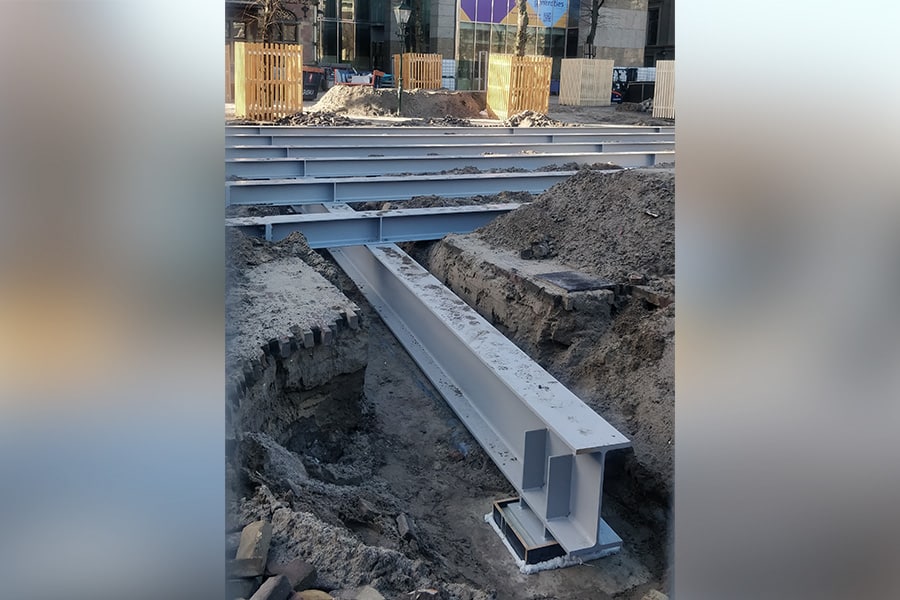
Parking garage
It was then up to the building consortium and the Government Real Estate Bureau (RVB) to draw up a plan of campaign for this, to do the structural detailing and to organize the approvals with the municipality, among others. "Constructively, it's not complicated," Boersen continued. "We're talking about a construction shack measuring 62 meters by 12 meters and three stories high. That's almost 650 tons spread over a relatively large area. Only there is a parking garage under it that is covered with a two-meter-thick layer of sand. The roof structure of the garage was not allowed to have more than 500 kg/m2 additional load, so it was considered to excavate the sand layer and partially replace it with EPS blocks. It ended up being a kind of table construction of heavy beams resting on 25 concrete pillars. The piers again rest on the column structure of the parking garage. Only for the piers did the Square have to be excavated up to the garage roof."
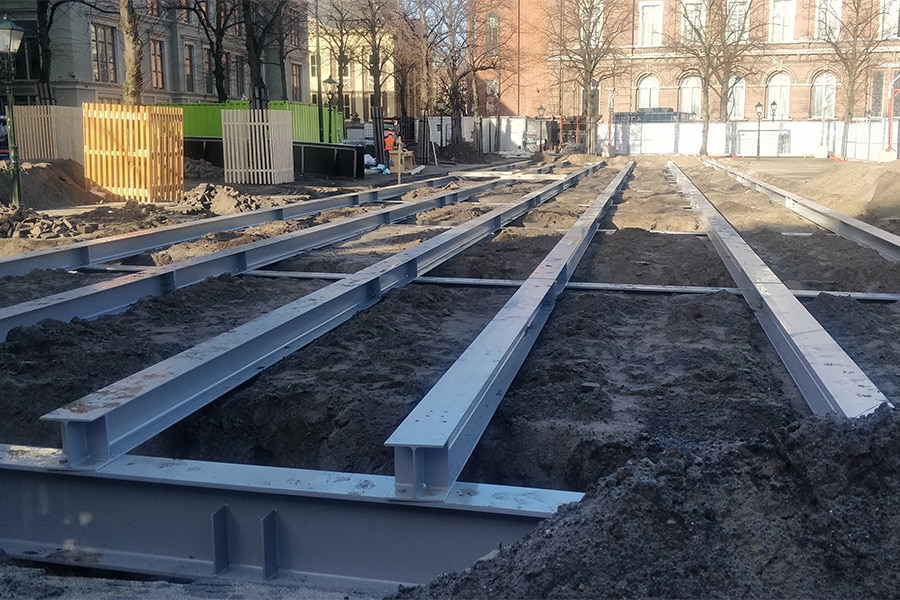
Twisted
In initial sketches, the construction stand was parallel to the grid of the parking garage columns, with enough room for emergency vehicles to still be able to drive around the statue. "But the RVB felt we had to take more account of the slightly sloping row of lime trees on the southwest side of the Square. The construction stand therefore had to be rotated relative to the grid of the parking garage. This rotation was made possible by extending a number of steel main beams. You then get, as it were, a console, so that you can lay the twisted grid of intermediate beams on which the site hut lies. Those intermediate girders again follow the grid of the site hut. It's not rocket science, but in the end every bolt of the site hut has to fit nicely into the supporting structure. It's also all worked out in BIM."
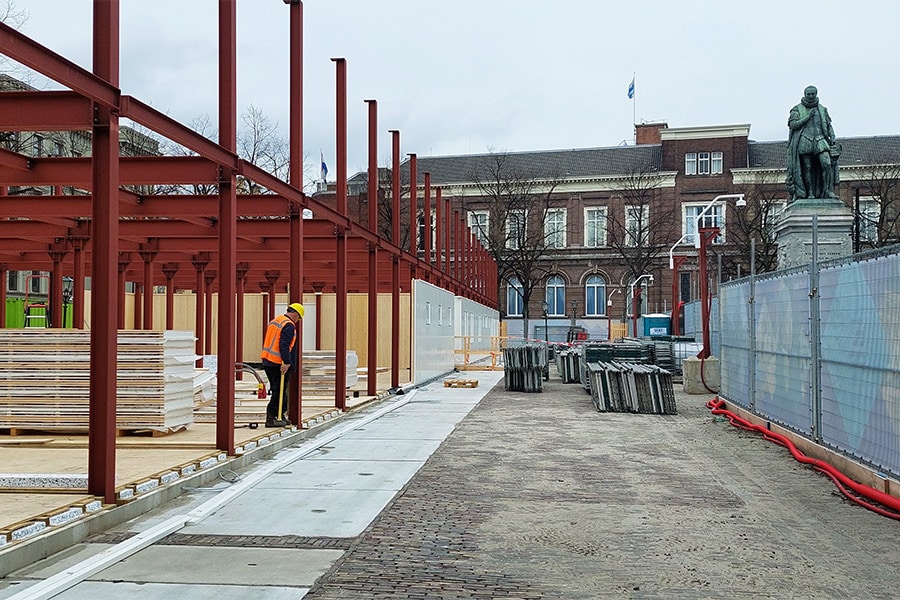
Electric
The modular construction shack itself is composed of a steel frame and (insulated) wooden partitions. Like the steel support structure, everything was brought in from a construction hub with electric trucks and assembled with an electric crane. Diesel engines are only exceptionally encountered in the renovation project Tweede Kamer. The construction hut is also energetically self-sufficient. The structure is well insulated and equipped with air conditioning, heat pumps and 750 solar panels on the roof.
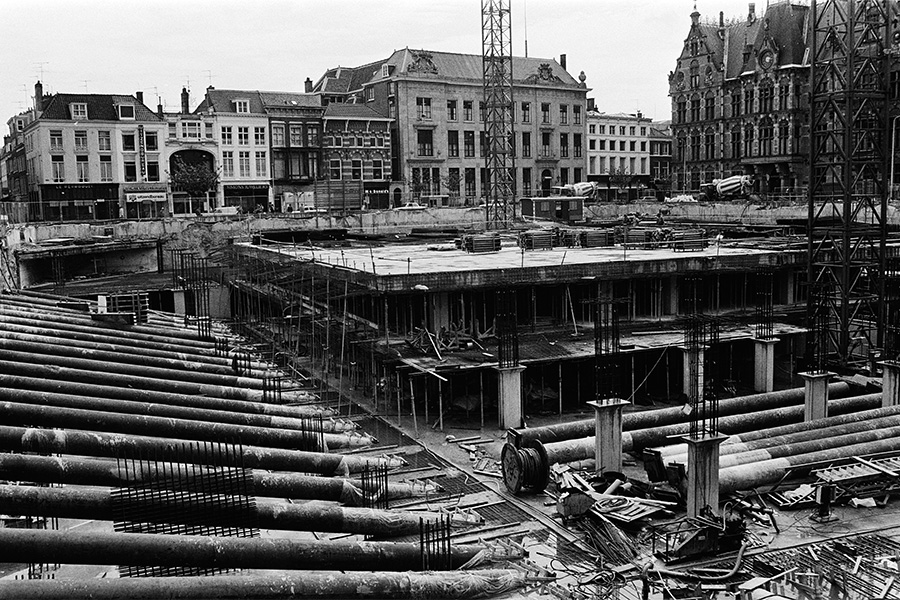
Art
Almost five years ago, the first preparations began. Groundwork began just before Christmas 2023, and between March and June 2024, the construction shack rose on the steel structure. "That's a long preparation time for a temporary structure, but given the many stakeholders, it's no surprise," the project manager explains. "It is a typical hospitality square and operators are not waiting for less space, construction nuisance and a huge construction skeleton as a view. That means looking at many options and poldering like a politician. And the temporary work zone is always a lot bigger than the structure you're building. You can see this clearly on Lange Poten, where almost half of the shopping street is no longer available. For the construction site on the Plein, the RVB set up a participation process with entrepreneurs and residents in a wide area around the construction site. Among other things, this resulted in a large canvas with images of trees on the various sides of the keet. The temporary construction fence between the statue and the construction keet has now been replaced by a permanent construction fence with five canvases, on which five artists have created live art. They drew inspiration for this from the museums in the Museum Quarter of which this area is part."
Thus, one of the largest construction huts in the Netherlands has been carefully fitted into the heart of The Hague. "I would like to emphasize that the cooperation with the municipality, the emergency services and the entrepreneurs and residents in the neighborhood has been very pleasant," Boersen concludes. "The impact that a large-scale inner-city construction project has is quickly underestimated. That's why good preparation and close cooperation with all stakeholders is essential. In that playing field, we try to do our work as efficiently as possible."
